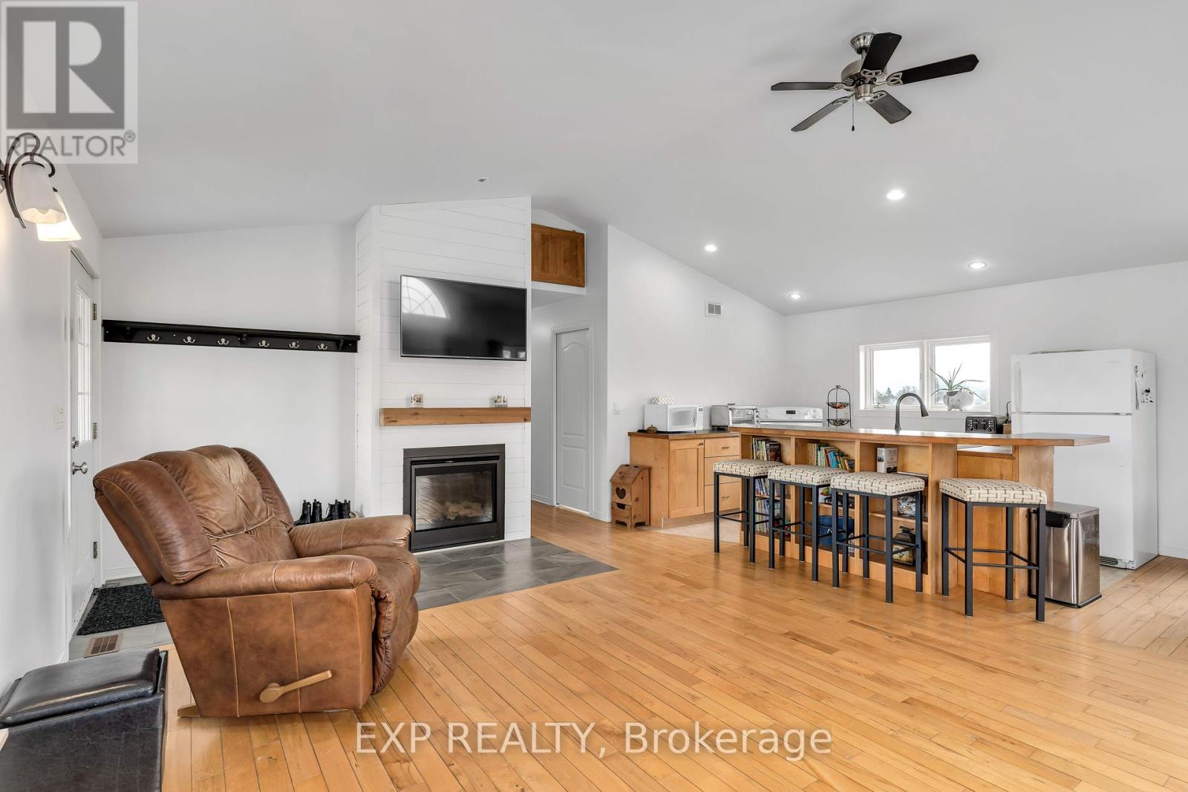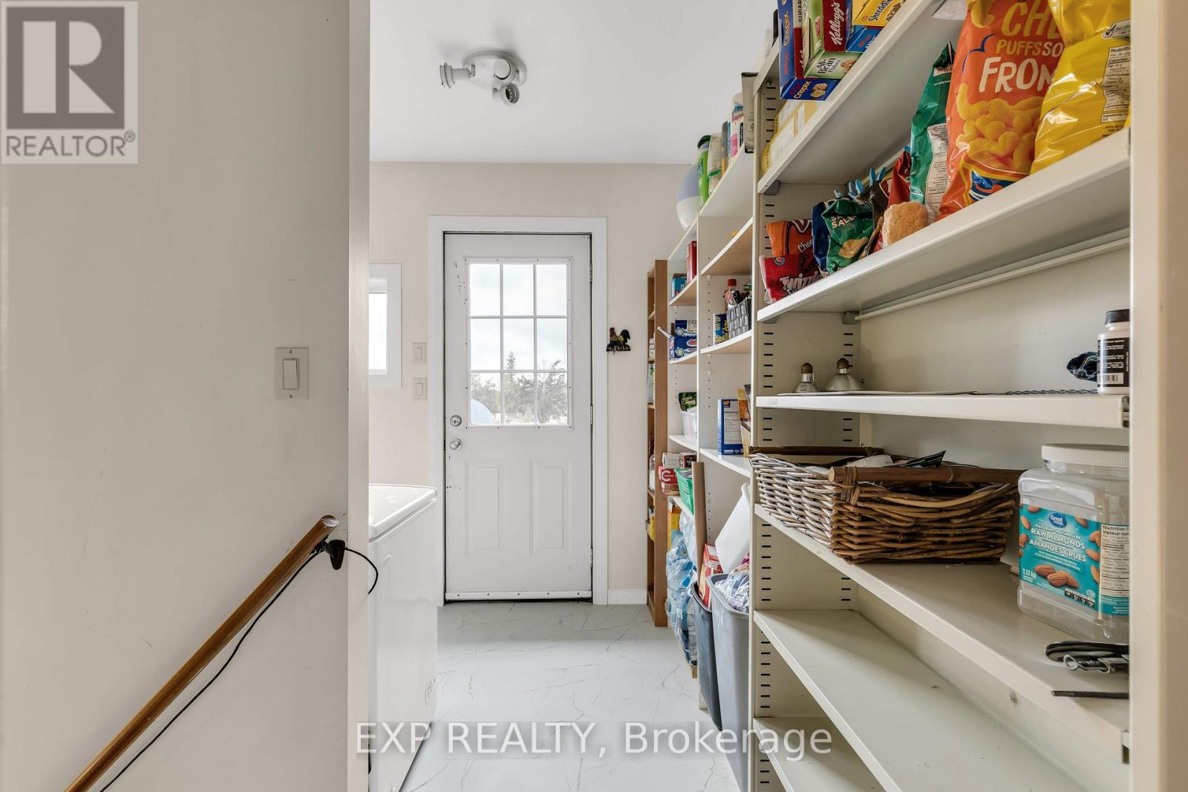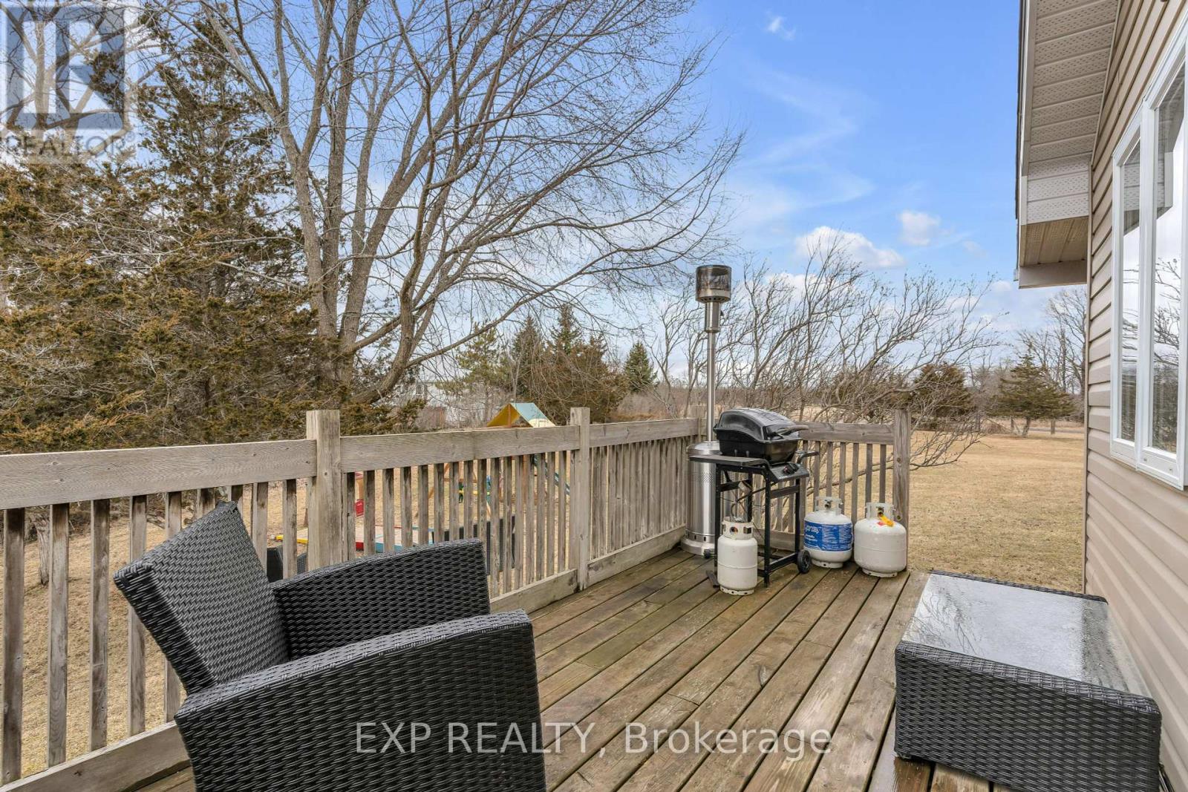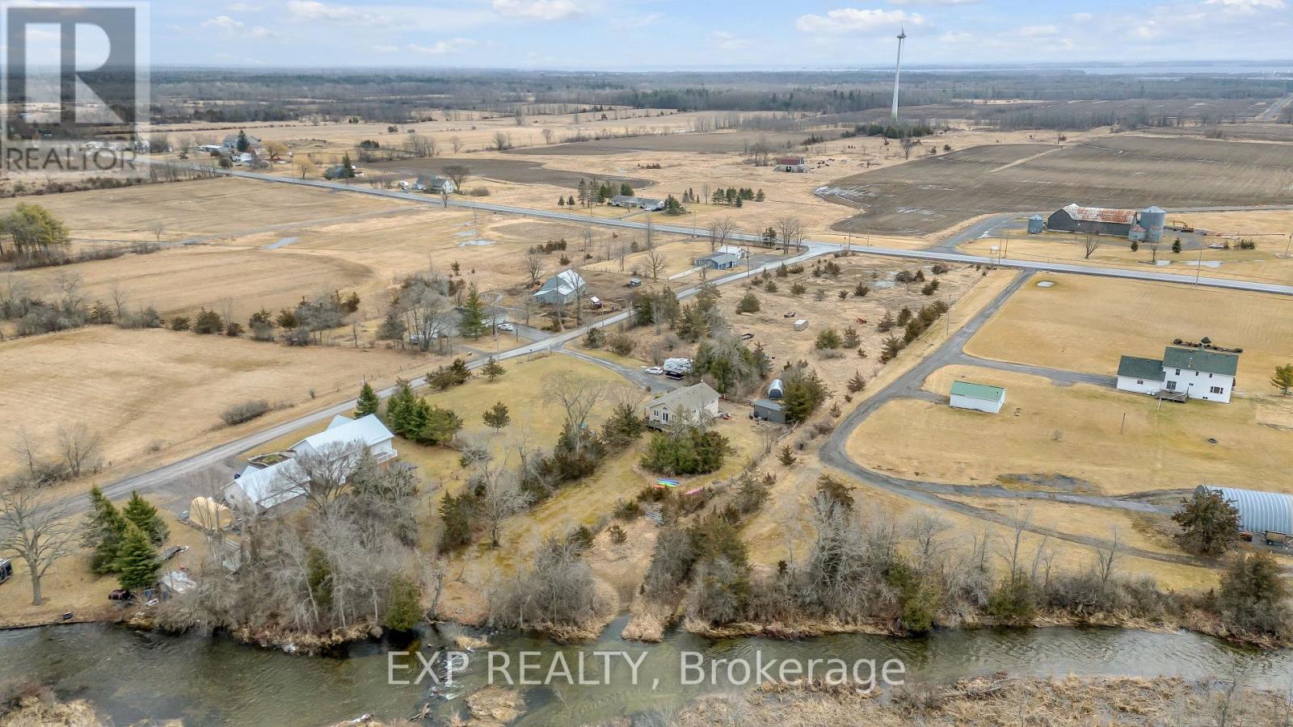728 Chatterson Road Loyalist (64 - Lennox And Addington - South), Ontario K0H 2H0
$649,900
Discover your private sanctuary with this charming 2-bedroom bungalow nestled on 34 picturesque acres, featuring the serene Millhaven Creek meandering through the property. This property offers a harmonious blend of natural beauty and modern convenience, providing ample space for outdoor activities, gardening, or simply enjoying the tranquil surroundings. The homes open concept layout allows for the perfect space to entertain or enjoy relaxing with family and friends. The property is conveniently located near essential amenities, ensuring easy access to shopping, dining, and recreational facilities. Whether you're an outdoor enthusiast eager to explore your own slice of nature or someone seeking a peaceful retreat close to urban conveniences, this property offers the best of both worlds. (id:53590)
Property Details
| MLS® Number | X12042740 |
| Property Type | Single Family |
| Community Name | 64 - Lennox and Addington - South |
| Easement | Unknown, None |
| Parking Space Total | 15 |
| View Type | Direct Water View |
| Water Front Name | Millhaven Creek |
| Water Front Type | Waterfront |
Building
| Bathroom Total | 1 |
| Bedrooms Above Ground | 2 |
| Bedrooms Total | 2 |
| Age | 16 To 30 Years |
| Amenities | Fireplace(s) |
| Appliances | Water Heater, Dryer, Stove, Washer, Window Coverings, Refrigerator |
| Architectural Style | Bungalow |
| Basement Development | Unfinished |
| Basement Type | Full (unfinished) |
| Construction Style Attachment | Detached |
| Exterior Finish | Vinyl Siding, Wood |
| Fireplace Present | Yes |
| Fireplace Total | 1 |
| Foundation Type | Insulated Concrete Forms |
| Heating Fuel | Electric |
| Heating Type | Forced Air |
| Stories Total | 1 |
| Type | House |
Parking
| Detached Garage | |
| Garage |
Land
| Access Type | Year-round Access |
| Acreage | Yes |
| Sewer | Septic System |
| Size Frontage | 694 Ft ,7 In |
| Size Irregular | 694.59 Ft |
| Size Total Text | 694.59 Ft|25 - 50 Acres |
| Zoning Description | Ru |
Rooms
| Level | Type | Length | Width | Dimensions |
|---|---|---|---|---|
| Main Level | Bathroom | 3.02 m | 2.6 m | 3.02 m x 2.6 m |
| Main Level | Bedroom | 3.17 m | 3.54 m | 3.17 m x 3.54 m |
| Main Level | Dining Room | 4.31 m | 2.54 m | 4.31 m x 2.54 m |
| Main Level | Foyer | 3.14 m | 1.85 m | 3.14 m x 1.85 m |
| Main Level | Kitchen | 4.31 m | 3.64 m | 4.31 m x 3.64 m |
| Main Level | Laundry Room | 2.85 m | 3.18 m | 2.85 m x 3.18 m |
| Main Level | Living Room | 2.72 m | 5.01 m | 2.72 m x 5.01 m |
| Main Level | Primary Bedroom | 3.02 m | 3.69 m | 3.02 m x 3.69 m |
Interested?
Contact us for more information



































