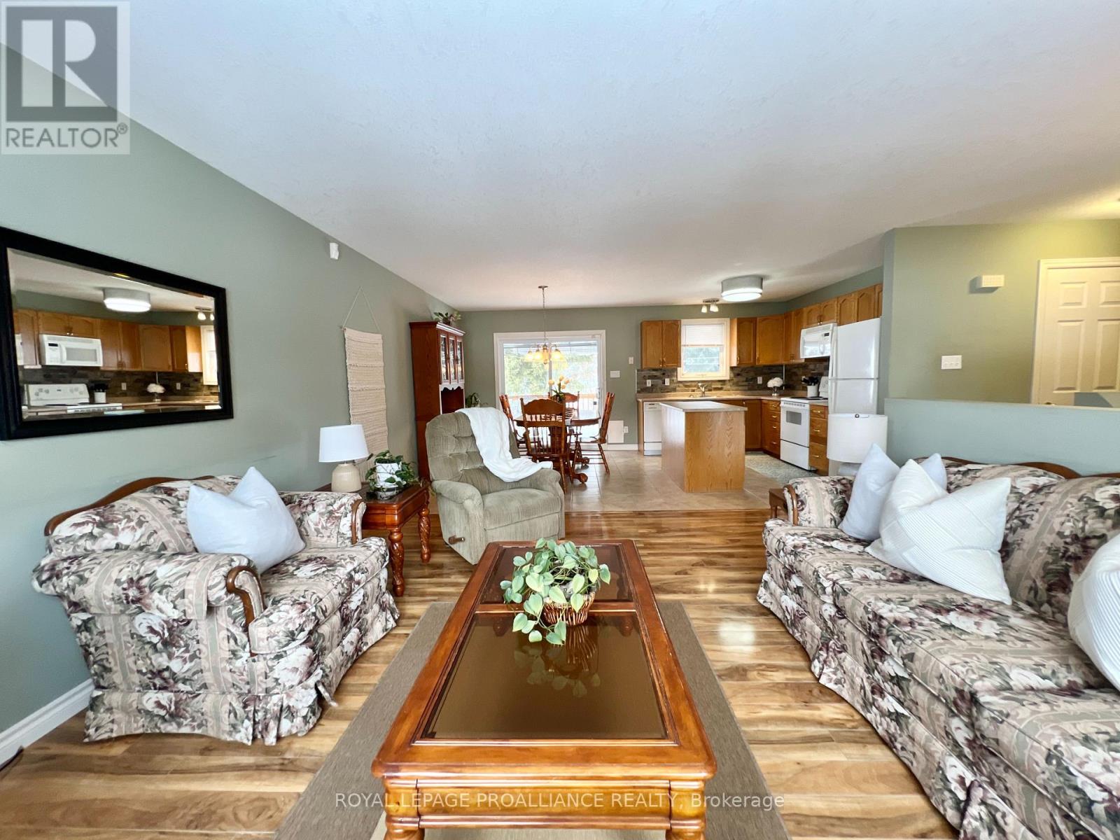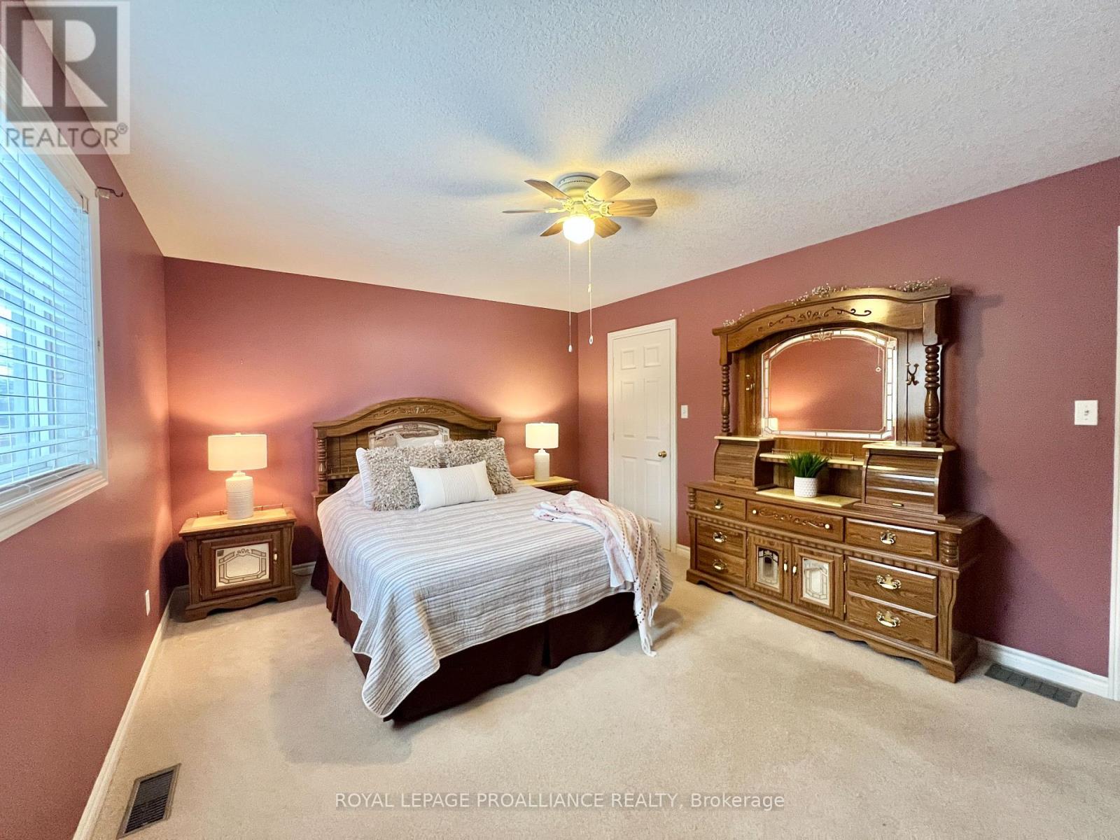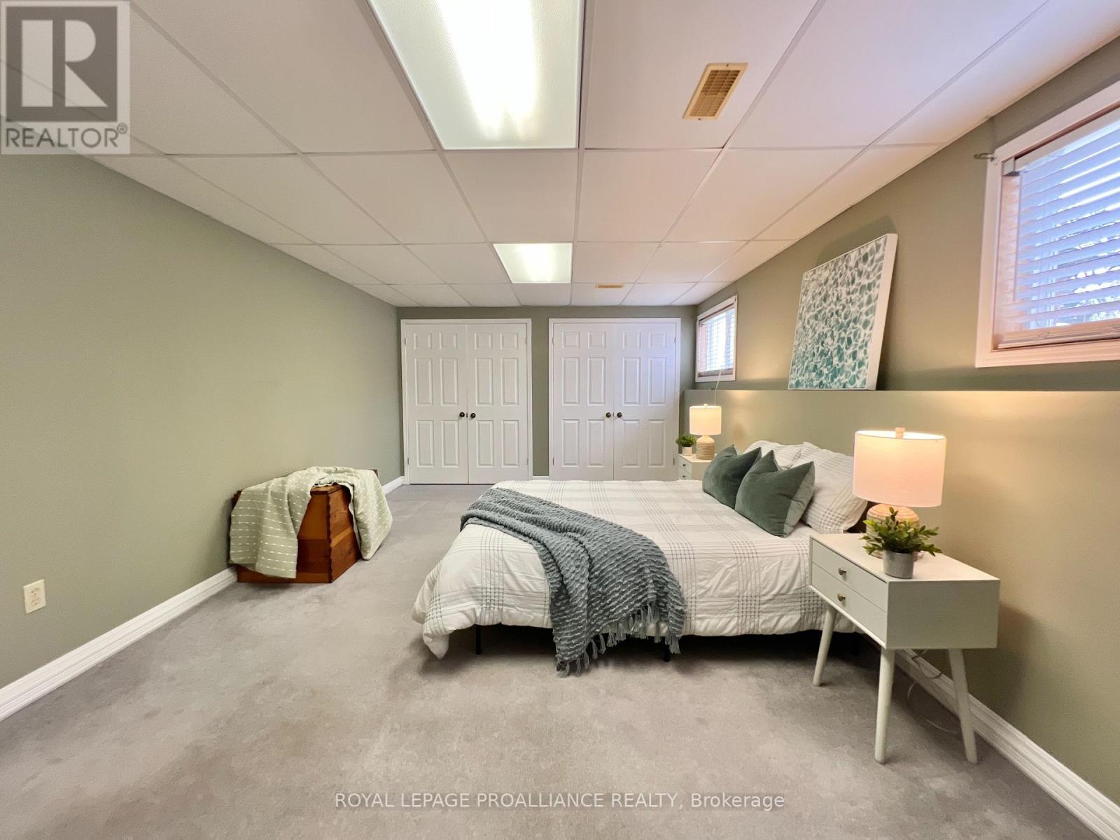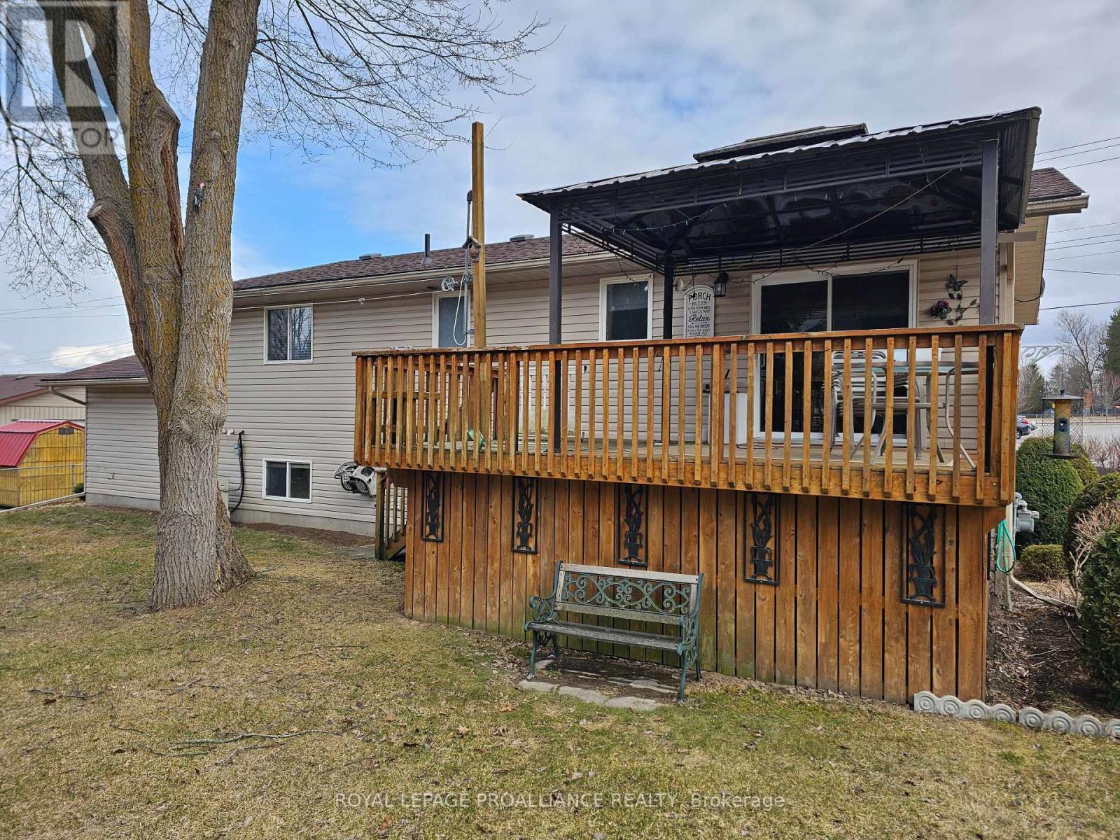190 Pomeroy Avenue Tweed, Ontario K0K 3J0
$499,900
In the heart of the charming village of Tweed, this hi-ranch bungalow would make a great home for families big and small. Set up perfectly for multi-generational living or those looking for an in-law suite, the basement has a kitchenette, large bedroom, full bath with laundry and a separate entrance through the attached garage. Upstairs you'll find a very welcoming layout with a large open kitchen and living area, 3 spacious bedrooms and a 4pc bath. The kitchen patio door leads to an elevated deck overlooking the large backyard peppered with mature trees. Situated across from the public school and a short distance to downtown this is a very walkable location in a quiet neighbourhood. (id:53590)
Property Details
| MLS® Number | X12043146 |
| Property Type | Single Family |
| Parking Space Total | 5 |
Building
| Bathroom Total | 2 |
| Bedrooms Above Ground | 3 |
| Bedrooms Below Ground | 1 |
| Bedrooms Total | 4 |
| Appliances | Dishwasher, Dryer, Stove, Washer, Refrigerator |
| Architectural Style | Raised Bungalow |
| Basement Development | Finished |
| Basement Features | Walk Out |
| Basement Type | N/a (finished) |
| Construction Style Attachment | Detached |
| Cooling Type | Central Air Conditioning |
| Exterior Finish | Vinyl Siding |
| Foundation Type | Block |
| Half Bath Total | 1 |
| Heating Fuel | Natural Gas |
| Heating Type | Forced Air |
| Stories Total | 1 |
| Type | House |
| Utility Water | Municipal Water |
Parking
| Attached Garage | |
| Garage |
Land
| Acreage | No |
| Sewer | Sanitary Sewer |
| Size Depth | 100 Ft |
| Size Frontage | 94 Ft |
| Size Irregular | 94 X 100 Ft |
| Size Total Text | 94 X 100 Ft |
Rooms
| Level | Type | Length | Width | Dimensions |
|---|---|---|---|---|
| Main Level | Living Room | 6.12 m | 4.31 m | 6.12 m x 4.31 m |
| Main Level | Dining Room | 3.02 m | 3.66 m | 3.02 m x 3.66 m |
| Main Level | Kitchen | 2.37 m | 3.66 m | 2.37 m x 3.66 m |
| Main Level | Primary Bedroom | 4.89 m | 3.66 m | 4.89 m x 3.66 m |
https://www.realtor.ca/real-estate/28077301/190-pomeroy-avenue-tweed
Interested?
Contact us for more information
































