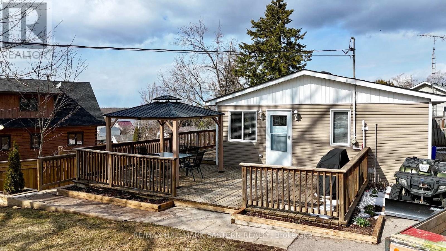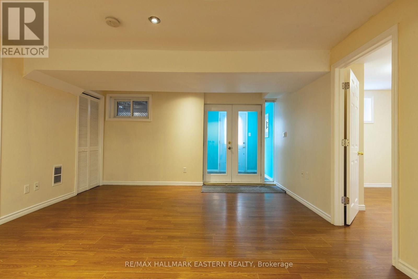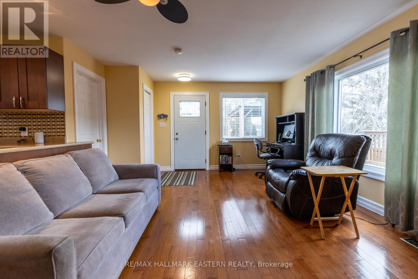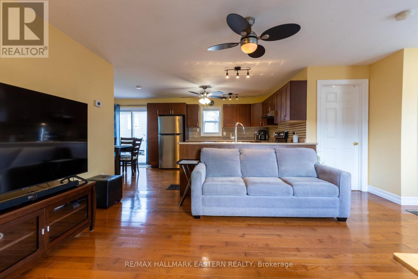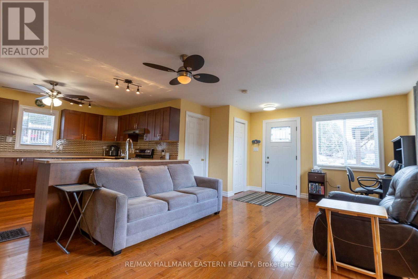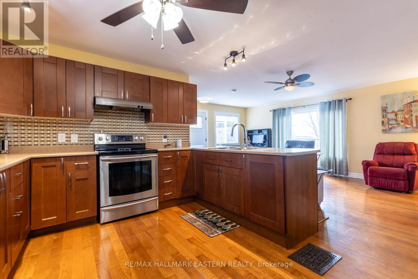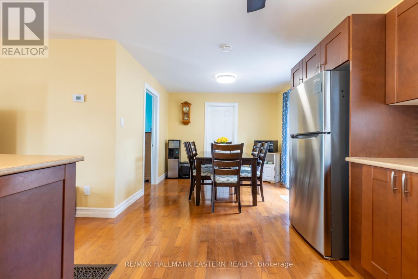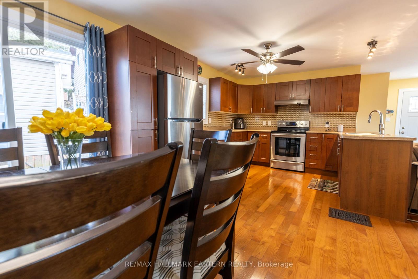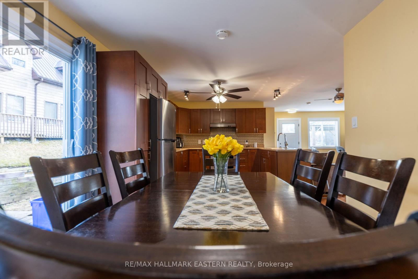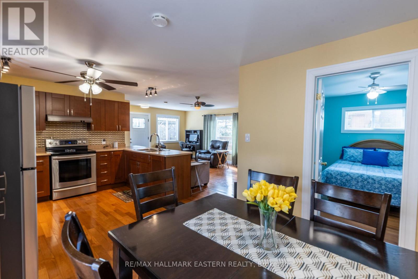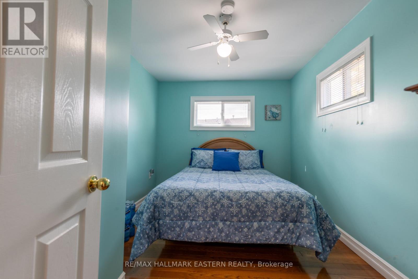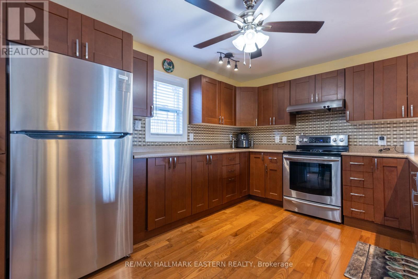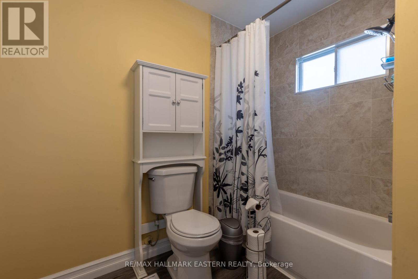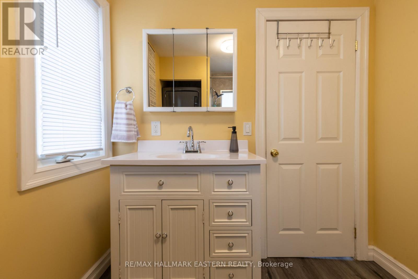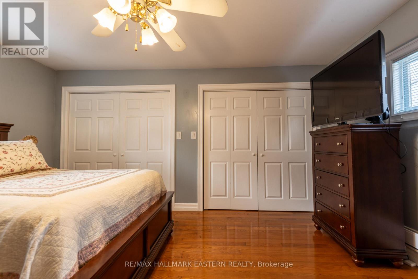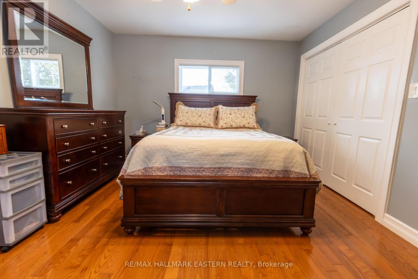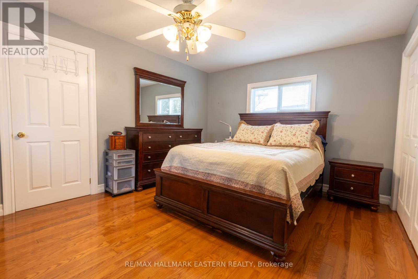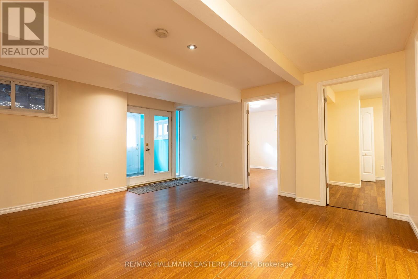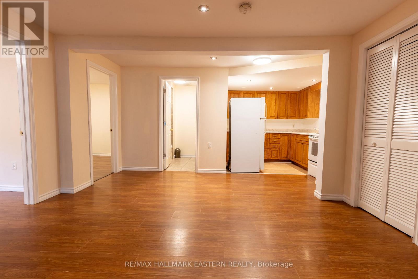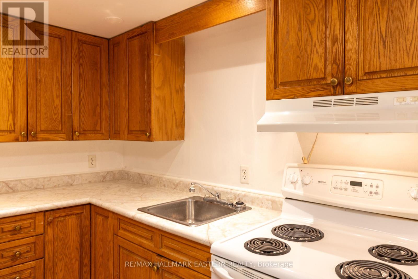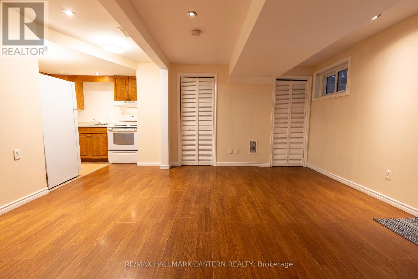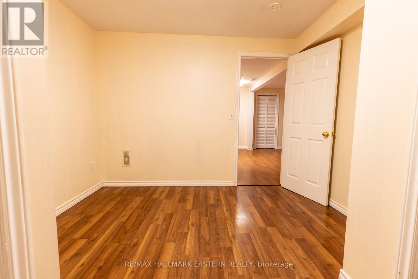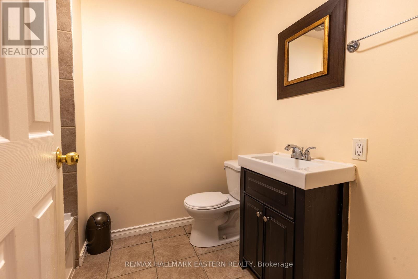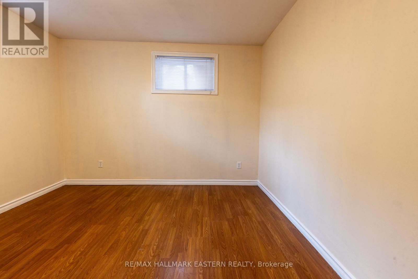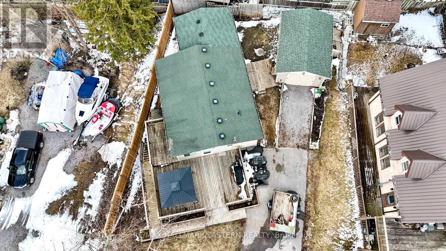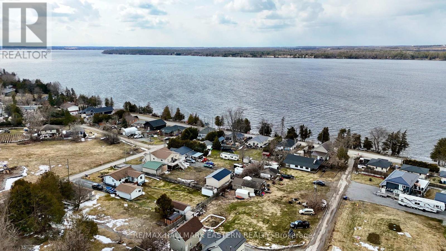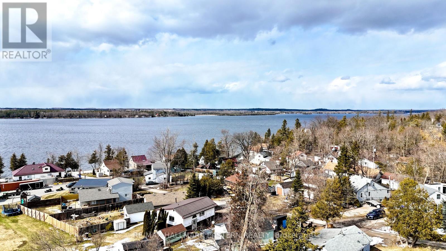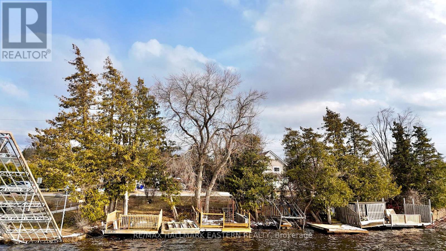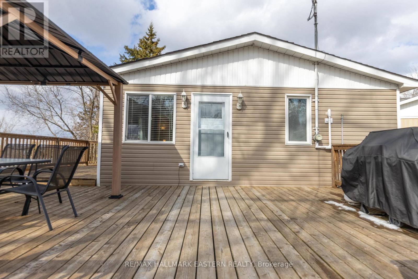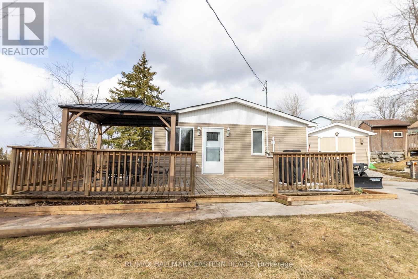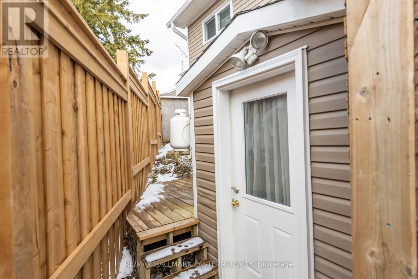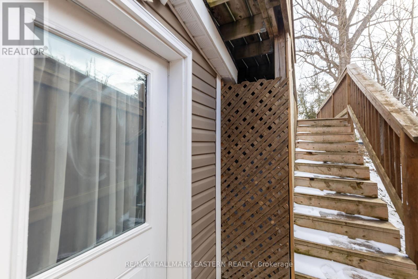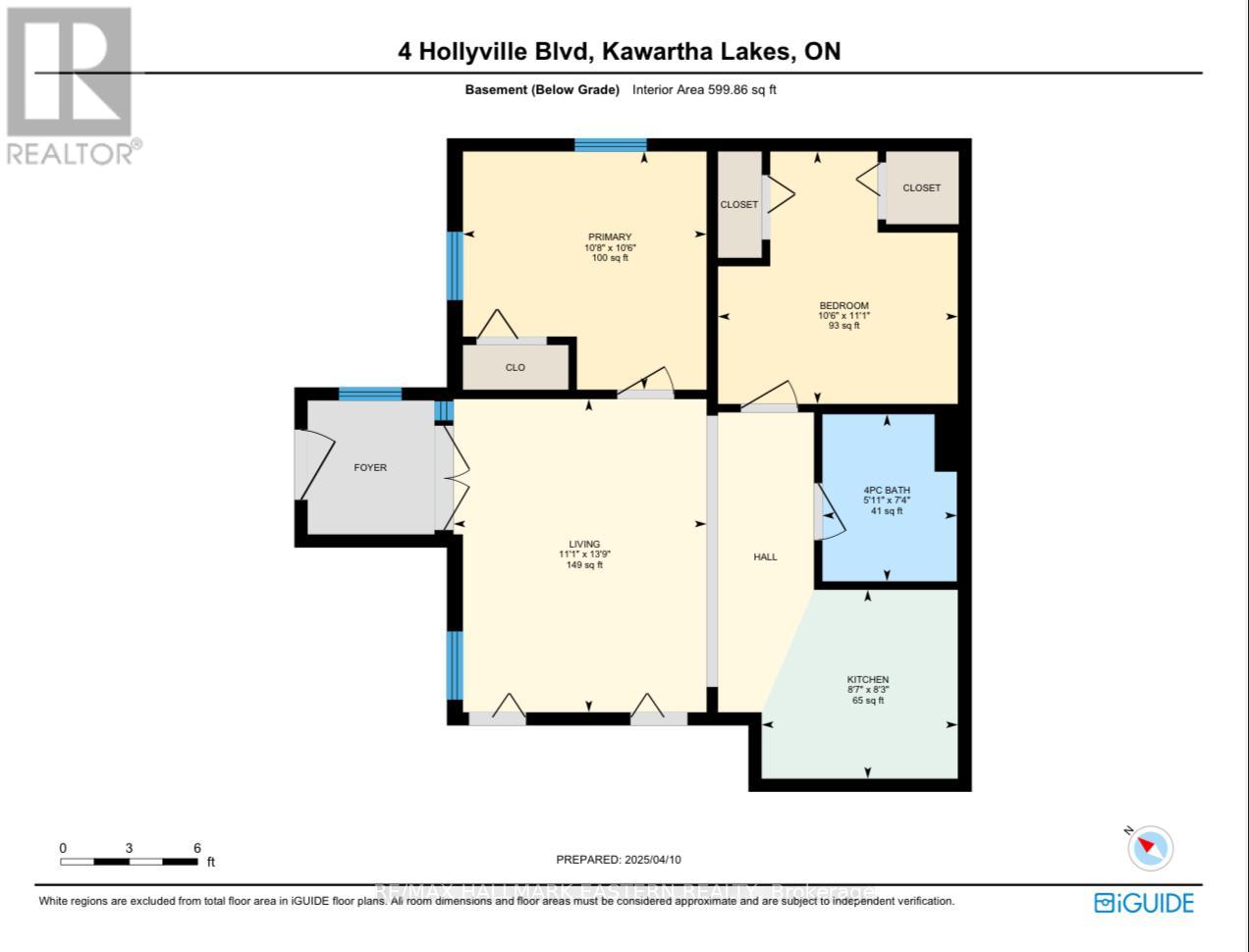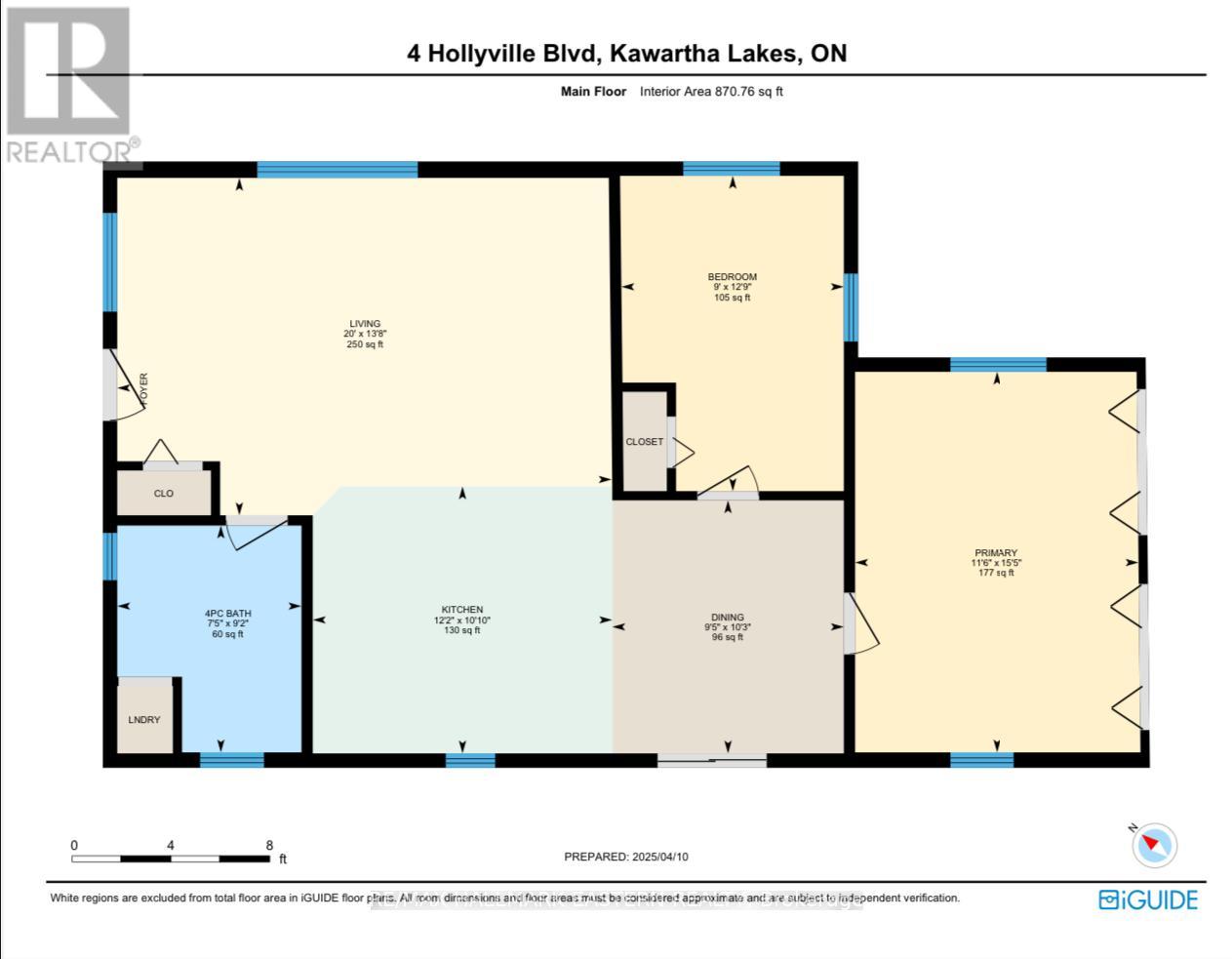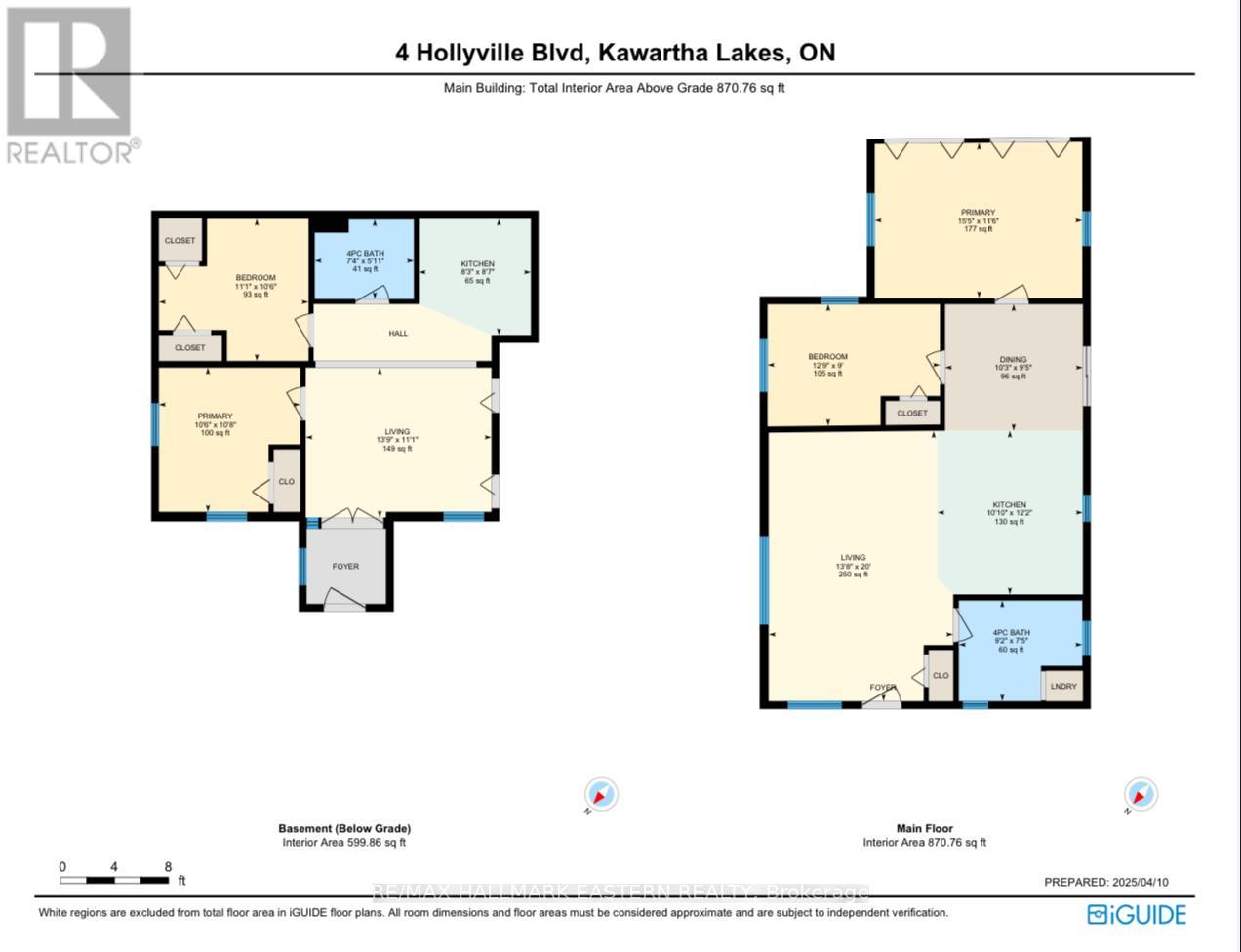4 Hollyville Boulevard Kawartha Lakes (Dunsford), Ontario K0M 1L0
$559,900
Welcome to your serene oasis in this sought-after waterfront community! This beautifully updated 2+2 bedroom bungalow offers the perfect blend of modern living and lakeside charm, making it ideal for year round living, a cozy cottage escape, or a lucrative investment property. Step inside to discover an inviting open-concept layout that seamlessly connects the living, dining and kitchen areas, perfect for entertaining friends & family. The lower level features two additional bedrooms, bathroom and kitchen with a separate entrance, providing flexibility for guests or rental opportunities. Step outside onto the large deck, complete with a gazebo, where you can relax and access to Sturgeon Lake for swimming, fishing and boating adventures. A generous storage shed for storing outdoor toys or can be transformed into a workshop. Embrace the vibrant lake life and make this bungalow your own. (id:53590)
Property Details
| MLS® Number | X12074292 |
| Property Type | Single Family |
| Community Name | Dunsford |
| Amenities Near By | Marina |
| Easement | Other |
| Parking Space Total | 4 |
| Structure | Shed, Dock |
| View Type | Lake View |
| Water Front Name | Sturgeon Lake |
| Water Front Type | Waterfront |
Building
| Bathroom Total | 2 |
| Bedrooms Above Ground | 2 |
| Bedrooms Below Ground | 2 |
| Bedrooms Total | 4 |
| Age | 51 To 99 Years |
| Appliances | Dryer, Stove, Washer, Window Coverings, Refrigerator |
| Architectural Style | Bungalow |
| Basement Development | Finished |
| Basement Features | Separate Entrance |
| Basement Type | N/a (finished) |
| Construction Style Attachment | Detached |
| Cooling Type | Central Air Conditioning |
| Exterior Finish | Vinyl Siding, Wood |
| Flooring Type | Hardwood |
| Foundation Type | Block |
| Heating Fuel | Propane |
| Heating Type | Forced Air |
| Stories Total | 1 |
| Size Interior | 700 - 1100 Sqft |
| Type | House |
| Utility Water | Drilled Well |
Parking
| No Garage |
Land
| Access Type | Year-round Access, Private Docking |
| Acreage | No |
| Fence Type | Fenced Yard |
| Land Amenities | Marina |
| Sewer | Septic System |
| Size Irregular | 60 X 124.9 Acre |
| Size Total Text | 60 X 124.9 Acre |
| Surface Water | Lake/pond |
Rooms
| Level | Type | Length | Width | Dimensions |
|---|---|---|---|---|
| Lower Level | Bathroom | 2.23 m | 1.79 m | 2.23 m x 1.79 m |
| Lower Level | Family Room | 4.27 m | 4.68 m | 4.27 m x 4.68 m |
| Lower Level | Kitchen | 2.53 m | 2.63 m | 2.53 m x 2.63 m |
| Lower Level | Bedroom 3 | 3.37 m | 3.21 m | 3.37 m x 3.21 m |
| Lower Level | Bedroom 4 | 3.25 m | 3.17 m | 3.25 m x 3.17 m |
| Main Level | Kitchen | 3.81 m | 3.3 m | 3.81 m x 3.3 m |
| Main Level | Living Room | 6.08 m | 3.79 m | 6.08 m x 3.79 m |
| Main Level | Dining Room | 4.1 m | 3.1 m | 4.1 m x 3.1 m |
| Main Level | Primary Bedroom | 3.56 m | 4.69 m | 3.56 m x 4.69 m |
| Main Level | Bedroom 2 | 3.88 m | 2.75 m | 3.88 m x 2.75 m |
| Main Level | Bathroom | 2.8 m | 2.26 m | 2.8 m x 2.26 m |
Utilities
| Cable | Available |
https://www.realtor.ca/real-estate/28148339/4-hollyville-boulevard-kawartha-lakes-dunsford-dunsford
Interested?
Contact us for more information
