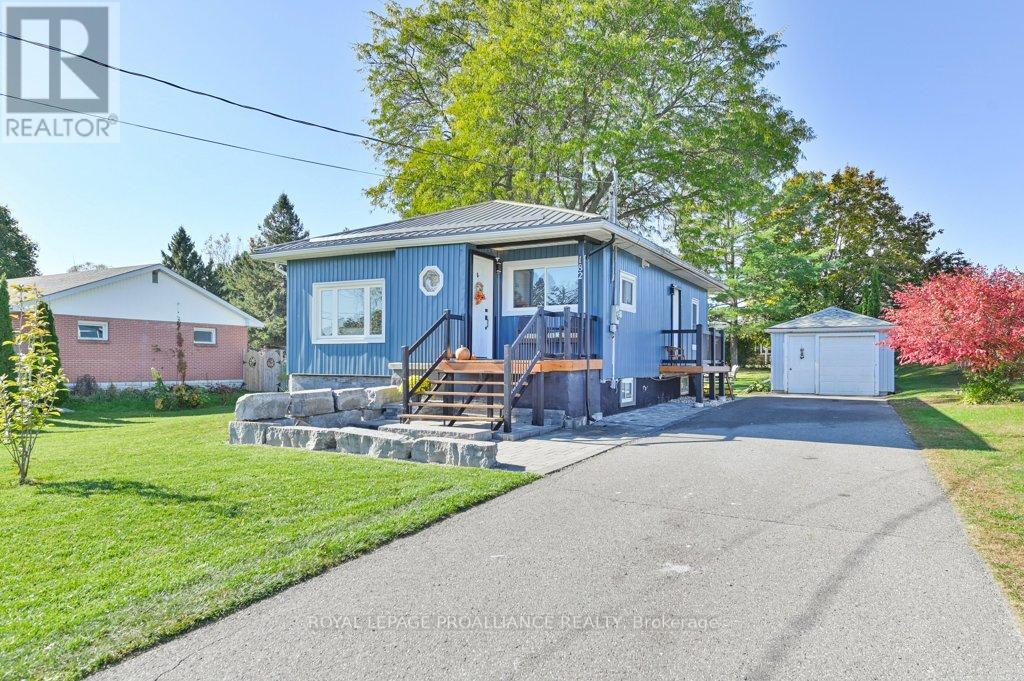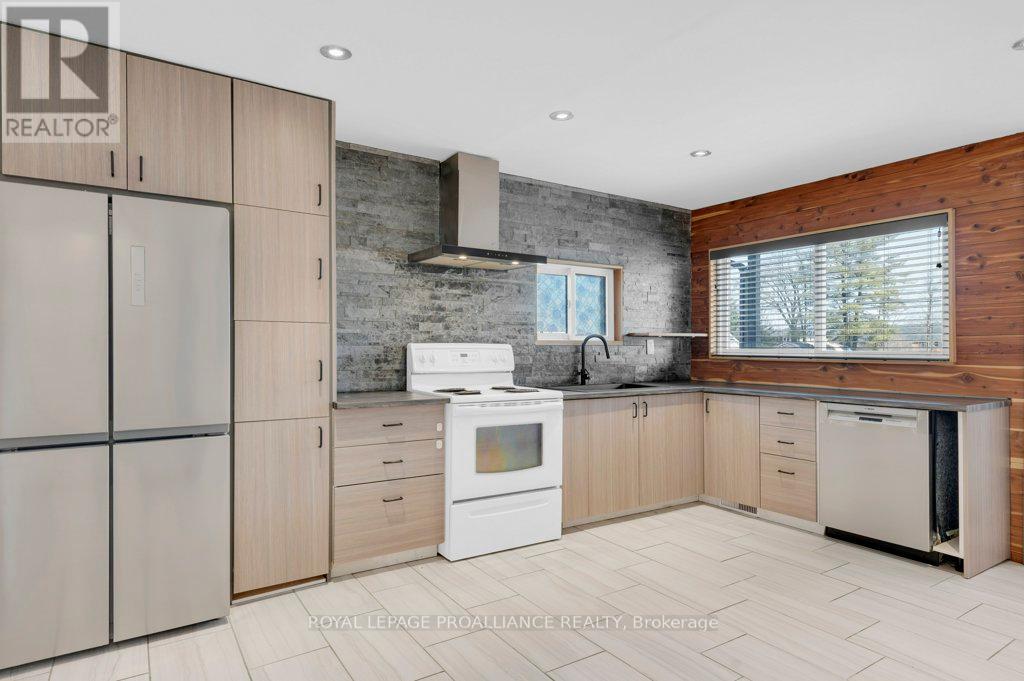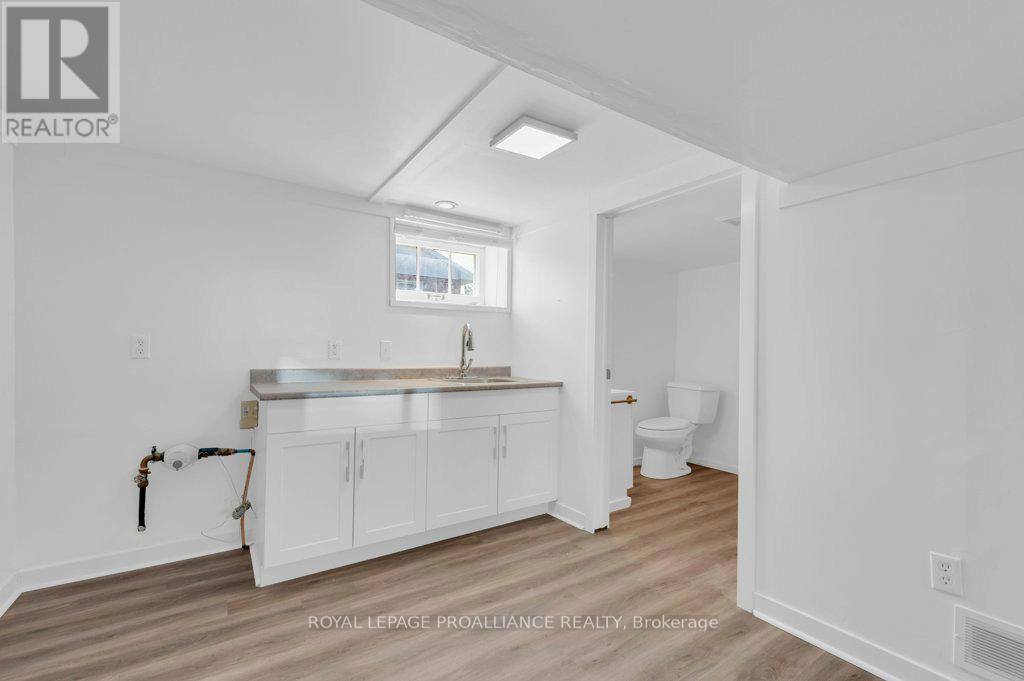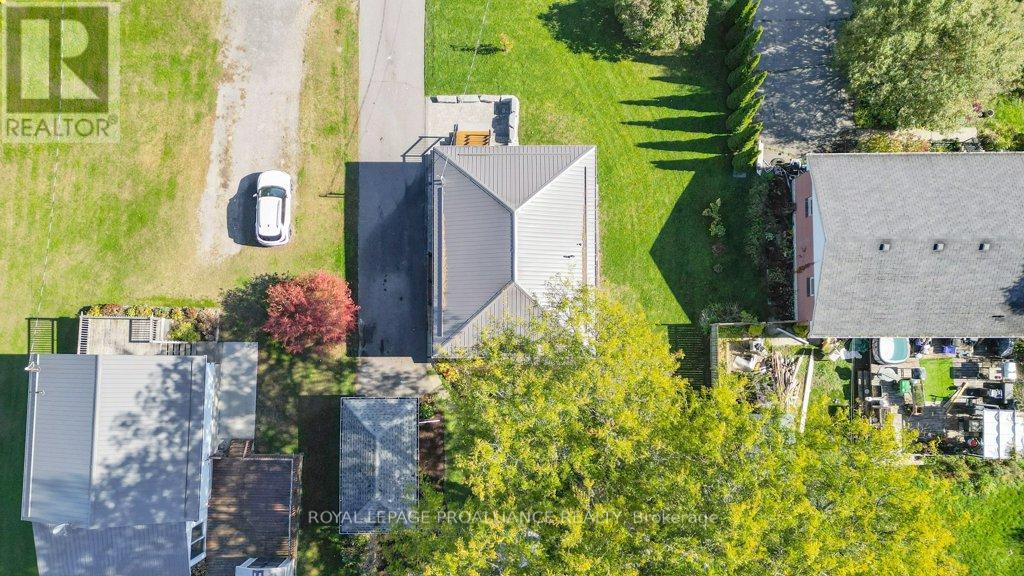3 Bedroom
2 Bathroom
700 - 1100 sqft
Bungalow
Central Air Conditioning
Forced Air
Landscaped
$449,900
Welcome to Henry Street! This charming three-bedroom, two-bathroom bungalow offers plenty of features and potential. The lower-level apartment, with a side entrance, makes it perfect for growing families or first-time buyers looking to enter the market. The home boasts a beautifully updated kitchen, carpet-free living, newer vinyl windows, a metal roof, AC, and a gas furnace. A detached garage complements the fantastic backyard, which includes a potting shed and a patio area ideal for entertaining guests or enjoying peaceful evenings outdoors. Situated just a short walk from Henry Street Park, this home offers the convenience of being within walking distance to downtown amenities, including shopping, groceries, banking, and the LCBO. Its only a 20-minute drive to Belleville, Trenton, or the 401. Nature lovers and golf enthusiasts will appreciate the proximity to the Trent River, Oak Hills Golf Course, and the Heritage Trail. With a quick closing available, now is the perfect time to explore this wonderful home. Take a scenic drive over Oak Hills, you wont be disappointed! (id:53590)
Property Details
|
MLS® Number
|
X12079421 |
|
Property Type
|
Single Family |
|
Community Name
|
Stirling Ward |
|
Amenities Near By
|
Place Of Worship, Schools |
|
Community Features
|
Community Centre, School Bus |
|
Equipment Type
|
Water Heater - Gas |
|
Features
|
Flat Site |
|
Parking Space Total
|
4 |
|
Rental Equipment Type
|
Water Heater - Gas |
|
Structure
|
Porch, Shed |
Building
|
Bathroom Total
|
2 |
|
Bedrooms Above Ground
|
2 |
|
Bedrooms Below Ground
|
1 |
|
Bedrooms Total
|
3 |
|
Age
|
51 To 99 Years |
|
Appliances
|
Water Softener, Dishwasher, Dryer, Stove, Washer, Refrigerator |
|
Architectural Style
|
Bungalow |
|
Basement Development
|
Finished |
|
Basement Type
|
Full (finished) |
|
Construction Style Attachment
|
Detached |
|
Cooling Type
|
Central Air Conditioning |
|
Exterior Finish
|
Vinyl Siding |
|
Fire Protection
|
Smoke Detectors |
|
Foundation Type
|
Block |
|
Heating Fuel
|
Natural Gas |
|
Heating Type
|
Forced Air |
|
Stories Total
|
1 |
|
Size Interior
|
700 - 1100 Sqft |
|
Type
|
House |
|
Utility Water
|
Municipal Water |
Parking
Land
|
Acreage
|
No |
|
Land Amenities
|
Place Of Worship, Schools |
|
Landscape Features
|
Landscaped |
|
Sewer
|
Sanitary Sewer |
|
Size Depth
|
165 Ft |
|
Size Frontage
|
60 Ft |
|
Size Irregular
|
60 X 165 Ft |
|
Size Total Text
|
60 X 165 Ft|under 1/2 Acre |
|
Zoning Description
|
R2 |
Rooms
| Level |
Type |
Length |
Width |
Dimensions |
|
Basement |
Recreational, Games Room |
6.6 m |
5.72 m |
6.6 m x 5.72 m |
|
Basement |
Bedroom 3 |
3.77 m |
3.69 m |
3.77 m x 3.69 m |
|
Basement |
Bathroom |
2.99 m |
1.91 m |
2.99 m x 1.91 m |
|
Basement |
Laundry Room |
2.99 m |
4.67 m |
2.99 m x 4.67 m |
|
Main Level |
Kitchen |
3.76 m |
4.92 m |
3.76 m x 4.92 m |
|
Main Level |
Living Room |
3.39 m |
4.45 m |
3.39 m x 4.45 m |
|
Main Level |
Primary Bedroom |
3.79 m |
3 m |
3.79 m x 3 m |
|
Main Level |
Bathroom |
2.43 m |
2.88 m |
2.43 m x 2.88 m |
|
Main Level |
Bedroom 2 |
3.37 m |
2.25 m |
3.37 m x 2.25 m |
Utilities
|
Cable
|
Available |
|
Sewer
|
Installed |
https://www.realtor.ca/real-estate/28160395/182-henry-street-stirling-rawdon-stirling-ward-stirling-ward








































