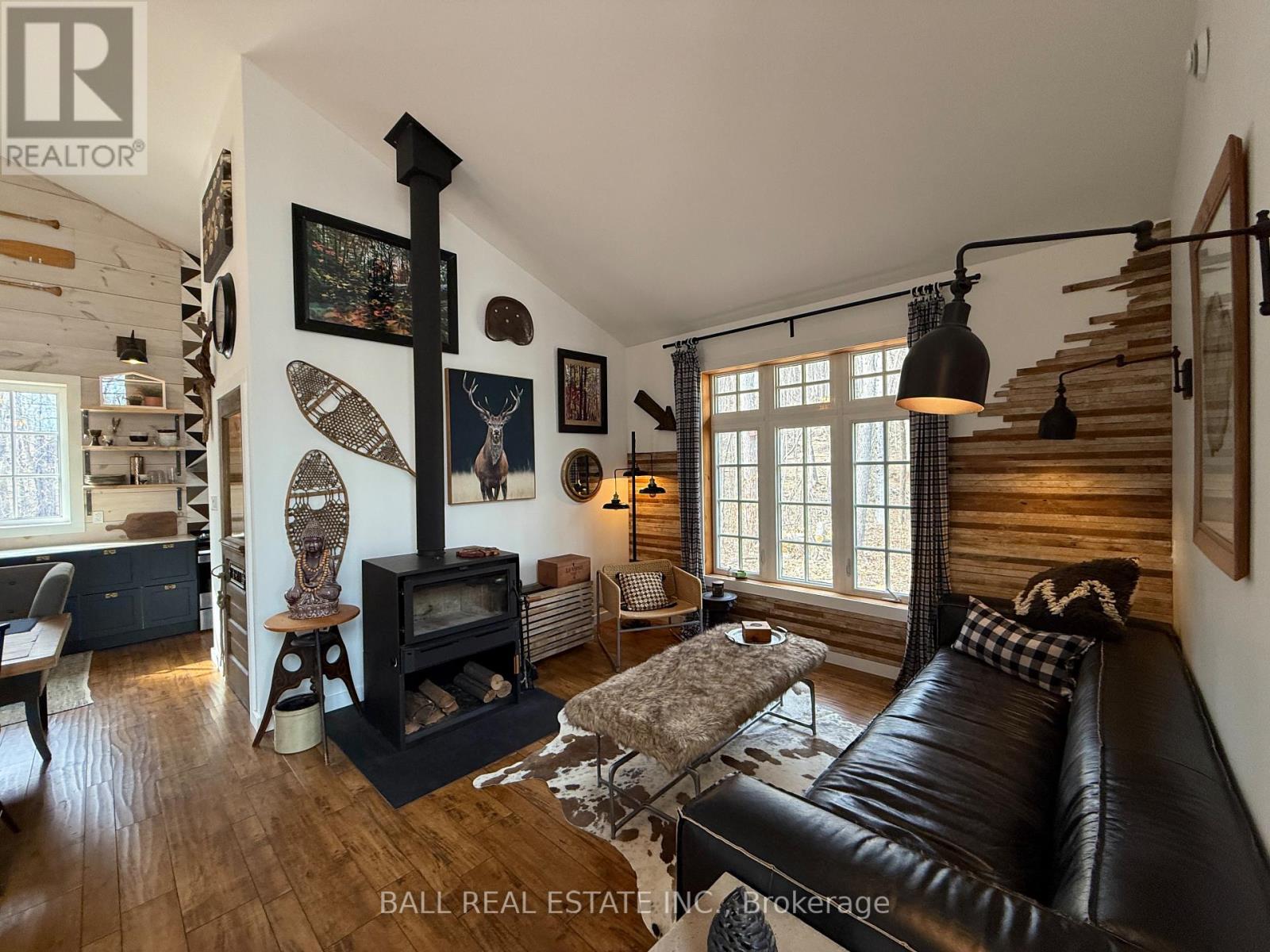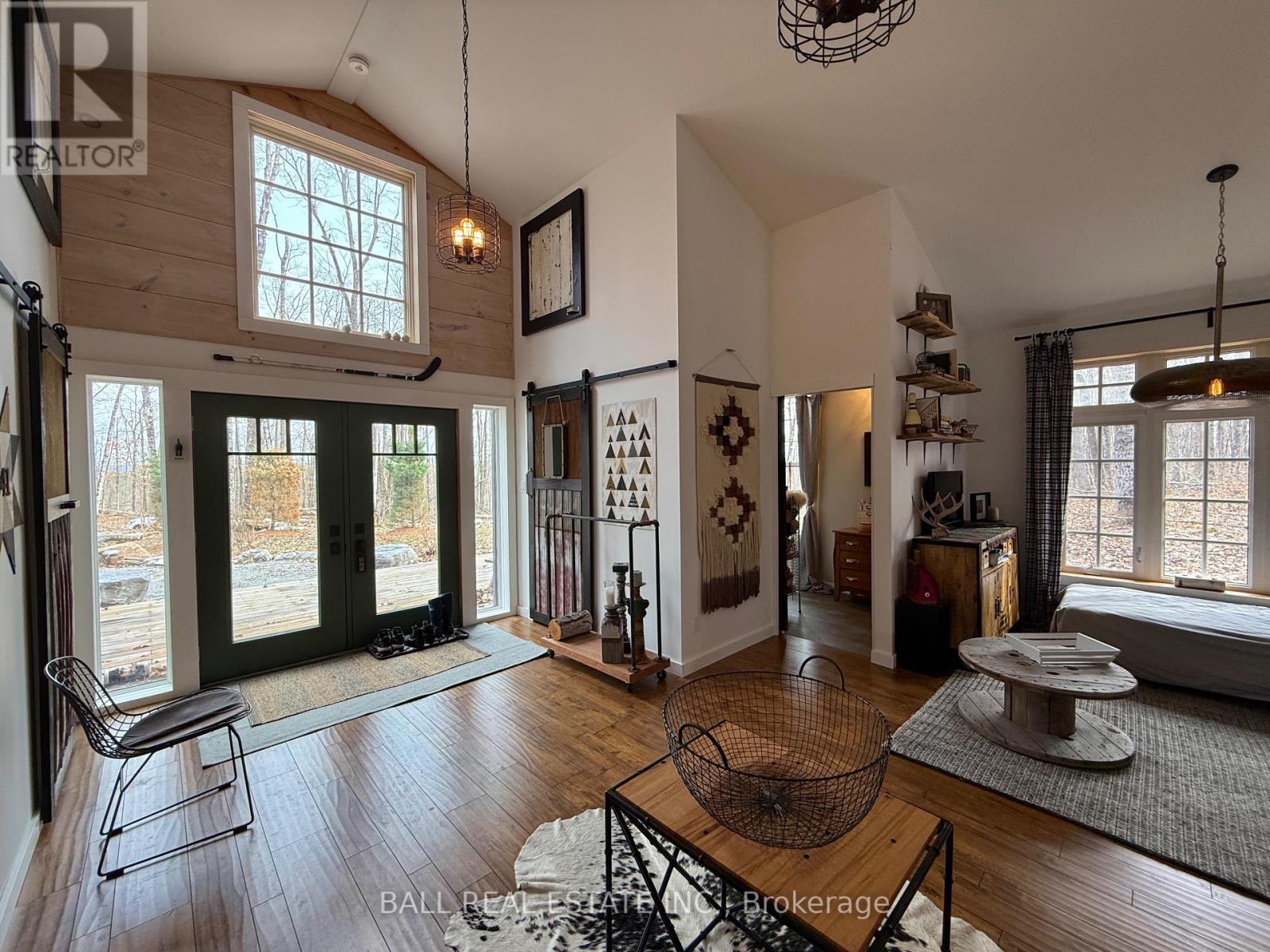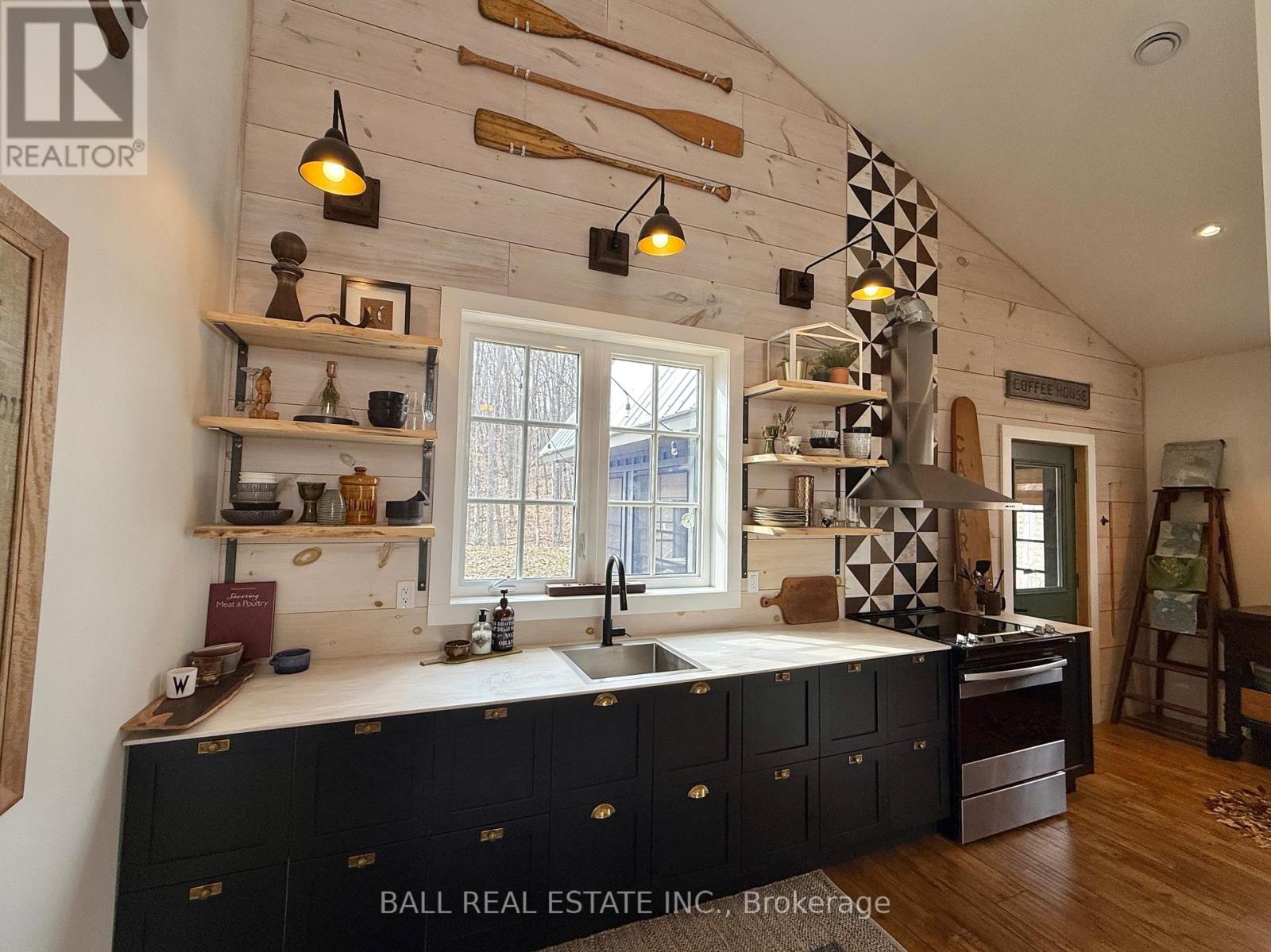941 Northey's Bay Road North Kawartha, Ontario K0L 1A0
$599,000
Dream cabin in the woods... Surrounded by 5.5 acres of complete treed privacy overlooking Stoney Lake. Follow the scenic driveway through the forest to this charming 4 season board & batten cabin that was custom built in 2018. Slide open the barn doors and step into bright open concept living space, where rustic charm meets modern comfort. Soaring vaulted ceilings, cozy woodstove, adorable custom kitchen that leads to stunning sunroom with swinging daybed to watch the sun set through the trees. Bask in complete natural privacy from the back deck, front porch, and armour stone firepit, and unwind under a blanket of stars. Built for year-round enjoyment with a metal roof, propane boiler, WETT-certified woodstove and laundry hookup hidden behind sliding barn doors. Enjoy ultimate privacy from a serviced year round municipal road, approx 20 mins to both Lakefield and Apsley. Experience nature's year round spectacle with wildlife wandering by and the seasons changing around you, all from this true hidden gem in the woods. (id:53590)
Property Details
| MLS® Number | X12094852 |
| Property Type | Single Family |
| Community Name | North Kawartha |
| Amenities Near By | Park |
| Equipment Type | Propane Tank |
| Features | Wooded Area, Irregular Lot Size, Level |
| Parking Space Total | 4 |
| Rental Equipment Type | Propane Tank |
| Structure | Deck |
| View Type | Lake View, View Of Water |
Building
| Bathroom Total | 1 |
| Bedrooms Above Ground | 1 |
| Bedrooms Total | 1 |
| Age | 6 To 15 Years |
| Amenities | Fireplace(s) |
| Appliances | All |
| Architectural Style | Bungalow |
| Construction Style Attachment | Detached |
| Exterior Finish | Wood |
| Fireplace Present | Yes |
| Foundation Type | Slab |
| Heating Fuel | Propane |
| Heating Type | Radiant Heat |
| Stories Total | 1 |
| Size Interior | 1100 - 1500 Sqft |
| Type | House |
| Utility Water | Drilled Well |
Parking
| No Garage |
Land
| Access Type | Year-round Access |
| Acreage | Yes |
| Land Amenities | Park |
| Sewer | Septic System |
| Size Depth | 365 Ft ,8 In |
| Size Frontage | 548 Ft ,6 In |
| Size Irregular | 548.5 X 365.7 Ft |
| Size Total Text | 548.5 X 365.7 Ft|5 - 9.99 Acres |
| Zoning Description | Rr |
Rooms
| Level | Type | Length | Width | Dimensions |
|---|---|---|---|---|
| Main Level | Foyer | 3.04 m | 2.2 m | 3.04 m x 2.2 m |
| Main Level | Living Room | 3.86 m | 3.27 m | 3.86 m x 3.27 m |
| Main Level | Family Room | 3.27 m | 2.84 m | 3.27 m x 2.84 m |
| Main Level | Kitchen | 5.84 m | 3.37 m | 5.84 m x 3.37 m |
| Main Level | Dining Room | 3.04 m | 3.35 m | 3.04 m x 3.35 m |
| Main Level | Sunroom | 4.85 m | 2.99 m | 4.85 m x 2.99 m |
| Main Level | Bedroom | 3.25 m | 3.02 m | 3.25 m x 3.02 m |
https://www.realtor.ca/real-estate/28194638/941-northeys-bay-road-north-kawartha-north-kawartha
Interested?
Contact us for more information















































