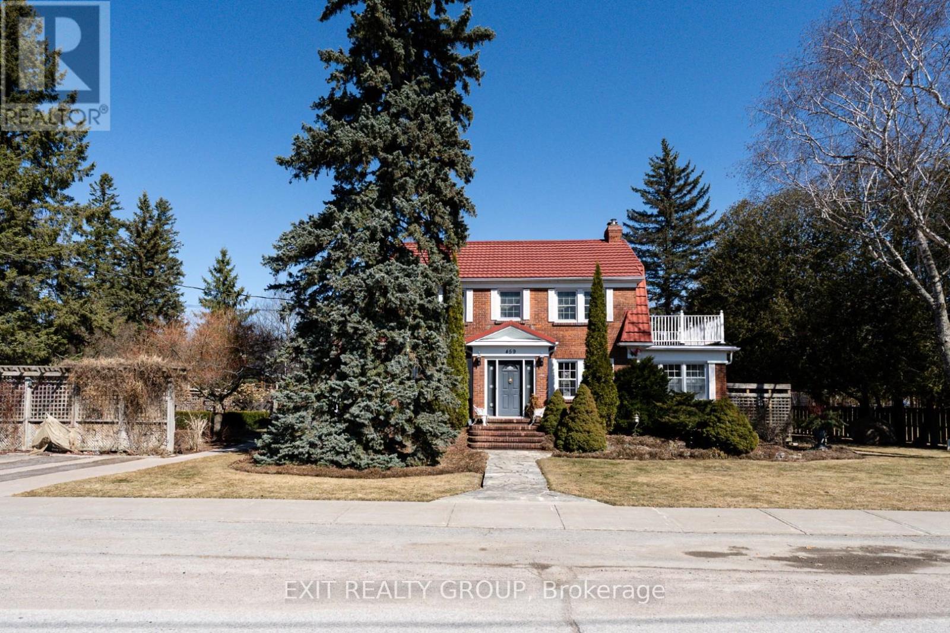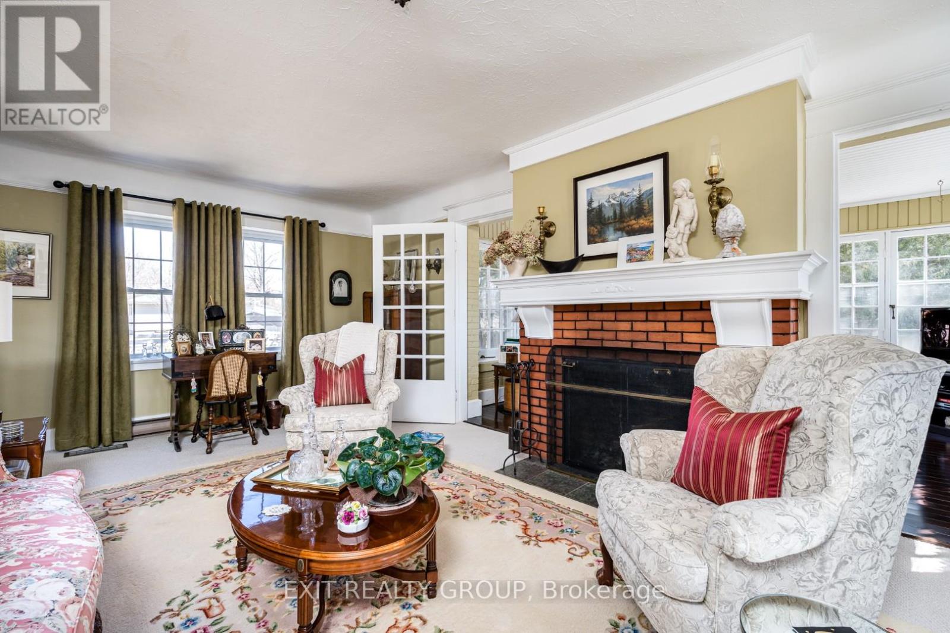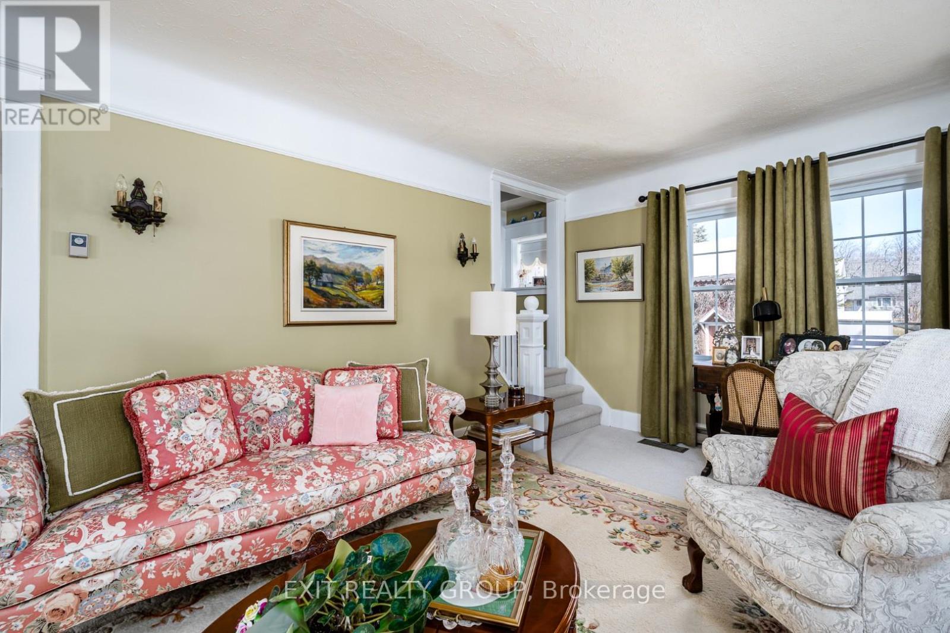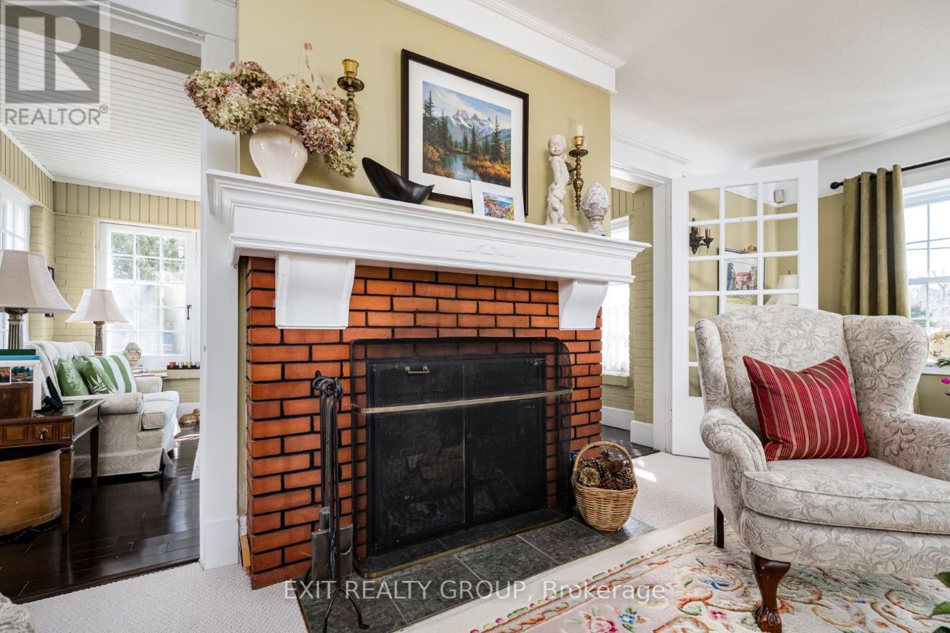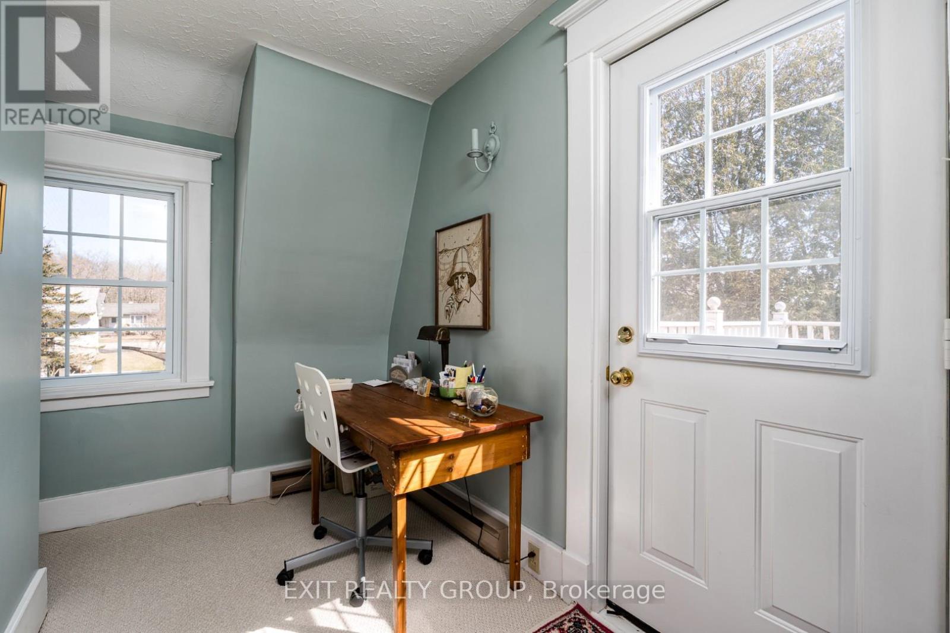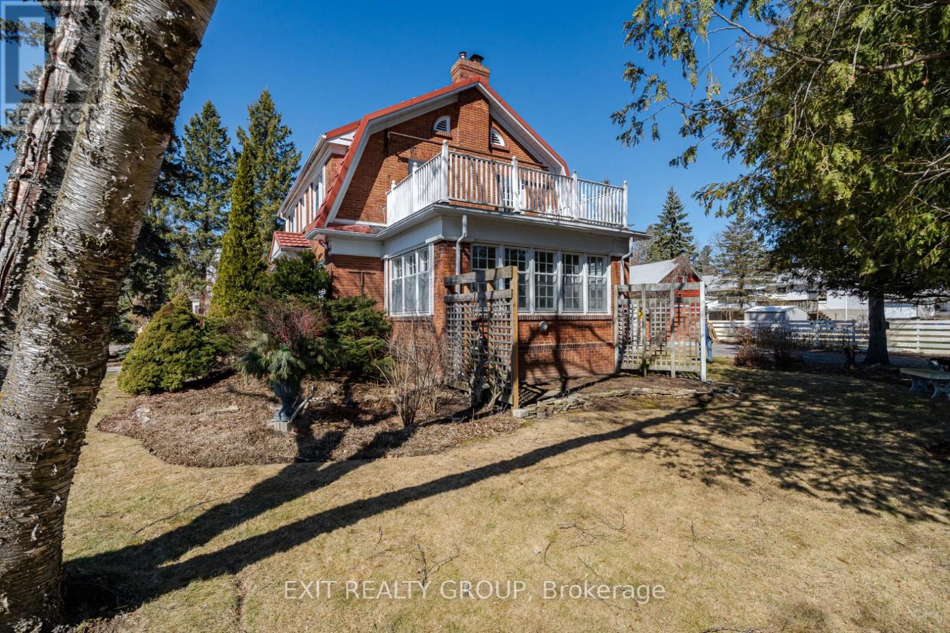459 Moira Street Tweed (Tweed (Village)), Ontario K0K 3J0
4 Bedroom
3 Bathroom
2000 - 2500 sqft
Fireplace
Forced Air
Landscaped
$599,000
Beautiful 2 story brick Victorian located in Tweed. This well maintained 4-bedroom home is situated on a large lot, across the street from the Moira River with manicured gardens, a private fenced yard, and a large, detached garage. Close to shopping, Stoco Lake, and schools. This classic Victorian house is waiting for you! (id:53590)
Property Details
| MLS® Number | X12096745 |
| Property Type | Single Family |
| Community Name | Tweed (Village) |
| Amenities Near By | Place Of Worship, Schools |
| Community Features | School Bus |
| Features | Flat Site |
| Parking Space Total | 4 |
| Structure | Deck |
| View Type | River View |
Building
| Bathroom Total | 3 |
| Bedrooms Above Ground | 4 |
| Bedrooms Total | 4 |
| Amenities | Fireplace(s) |
| Appliances | Water Heater, Water Meter, Dishwasher, Dryer, Stove, Washer, Refrigerator |
| Basement Development | Unfinished |
| Basement Type | N/a (unfinished) |
| Construction Style Attachment | Detached |
| Exterior Finish | Brick |
| Fire Protection | Smoke Detectors |
| Fireplace Present | Yes |
| Foundation Type | Poured Concrete |
| Half Bath Total | 2 |
| Heating Fuel | Wood |
| Heating Type | Forced Air |
| Stories Total | 2 |
| Size Interior | 2000 - 2500 Sqft |
| Type | House |
| Utility Water | Municipal Water |
Parking
| Detached Garage | |
| Garage |
Land
| Acreage | No |
| Land Amenities | Place Of Worship, Schools |
| Landscape Features | Landscaped |
| Sewer | Sanitary Sewer |
| Size Depth | 125 Ft ,10 In |
| Size Frontage | 160 Ft |
| Size Irregular | 160 X 125.9 Ft ; See Realtor Remarks |
| Size Total Text | 160 X 125.9 Ft ; See Realtor Remarks |
Rooms
| Level | Type | Length | Width | Dimensions |
|---|---|---|---|---|
| Second Level | Bedroom 4 | 3.57 m | 3.07 m | 3.57 m x 3.07 m |
| Second Level | Primary Bedroom | 5.2 m | 3.22 m | 5.2 m x 3.22 m |
| Second Level | Bedroom 2 | 3.21 m | 3.31 m | 3.21 m x 3.31 m |
| Second Level | Bedroom 3 | 3.58 m | 3.29 m | 3.58 m x 3.29 m |
| Second Level | Bathroom | 2.42 m | 2.31 m | 2.42 m x 2.31 m |
| Basement | Other | 7.15 m | 8.08 m | 7.15 m x 8.08 m |
| Basement | Bathroom | 1.79 m | 1.96 m | 1.79 m x 1.96 m |
| Basement | Other | 4.48 m | 3.09 m | 4.48 m x 3.09 m |
| Ground Level | Living Room | 7.46 m | 4.47 m | 7.46 m x 4.47 m |
| Ground Level | Sunroom | 4.85 m | 3.33 m | 4.85 m x 3.33 m |
| Ground Level | Dining Room | 3.64 m | 4.24 m | 3.64 m x 4.24 m |
| Ground Level | Eating Area | 3.62 m | 3.14 m | 3.62 m x 3.14 m |
| Ground Level | Kitchen | 4.32 m | 4.27 m | 4.32 m x 4.27 m |
| Ground Level | Bathroom | 1.7 m | 0.94 m | 1.7 m x 0.94 m |
Utilities
| Cable | Available |
| Sewer | Installed |
https://www.realtor.ca/real-estate/28198178/459-moira-street-tweed-tweed-village-tweed-village
Interested?
Contact us for more information

