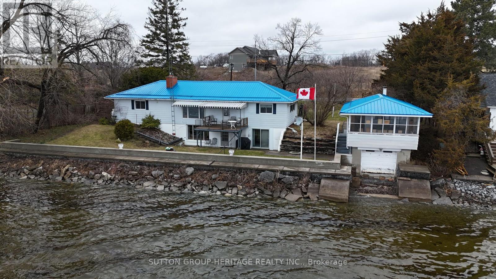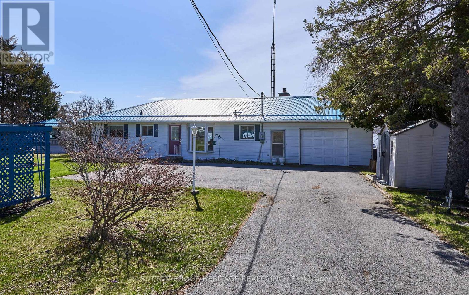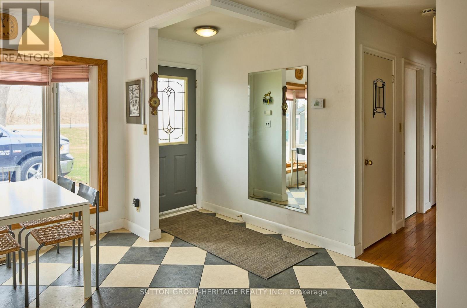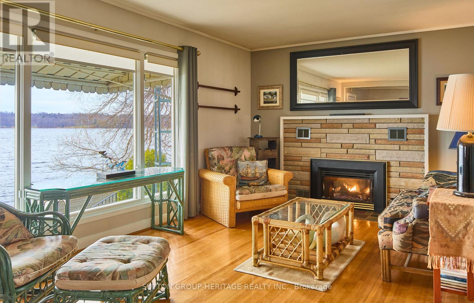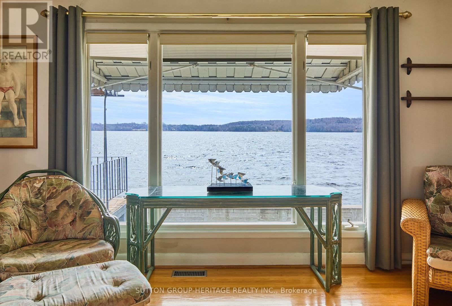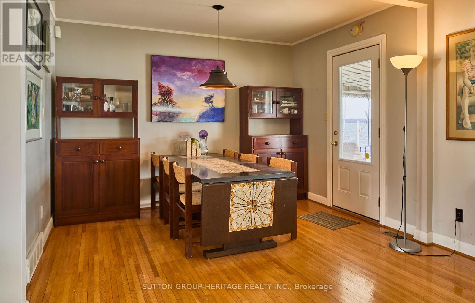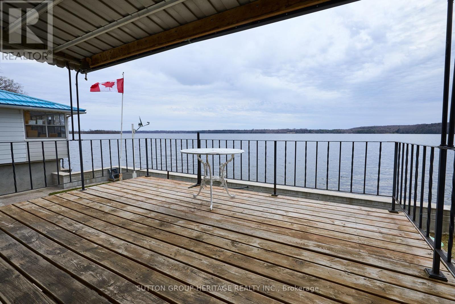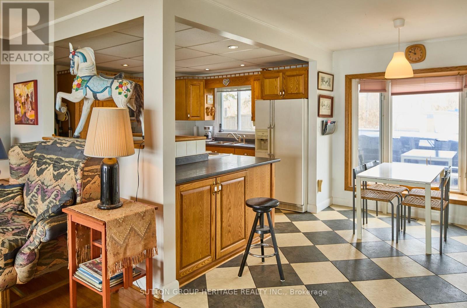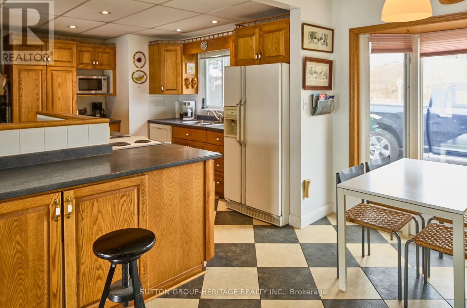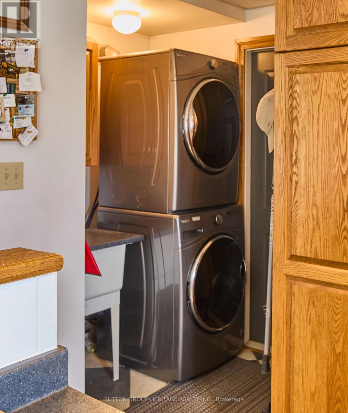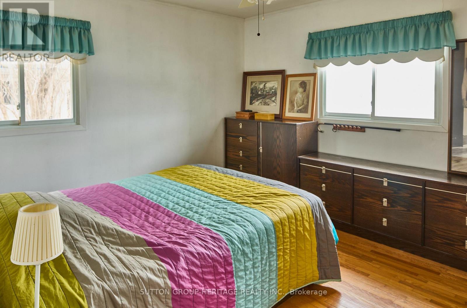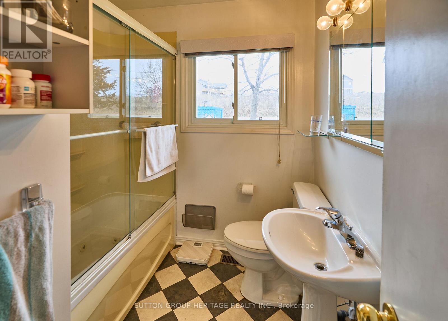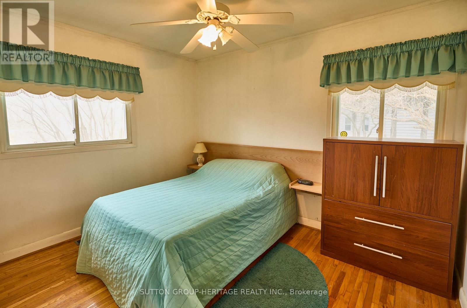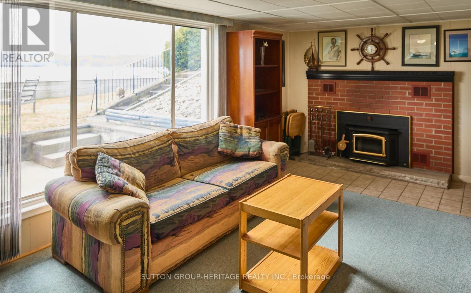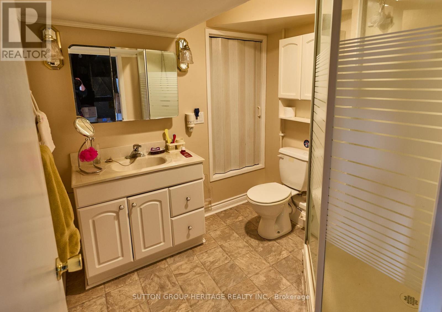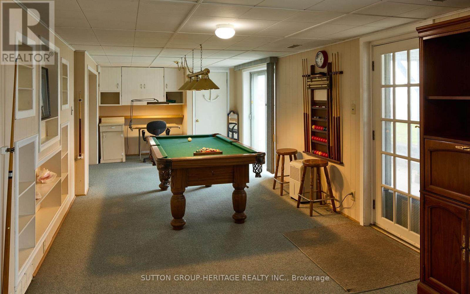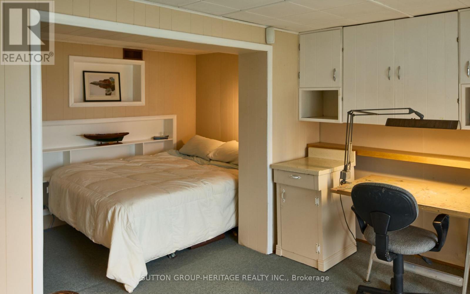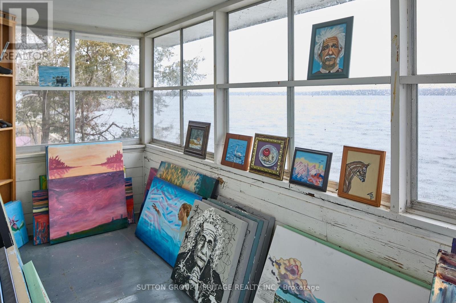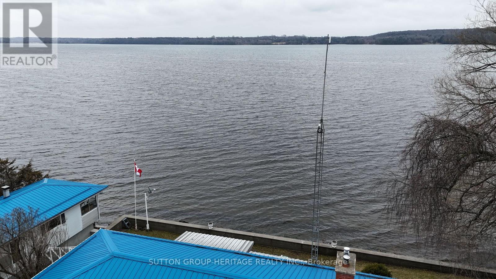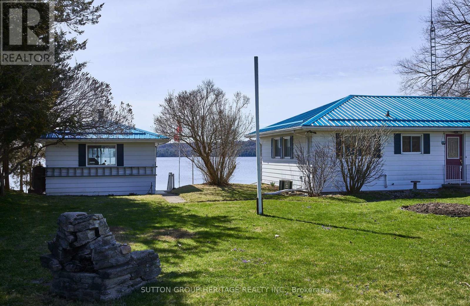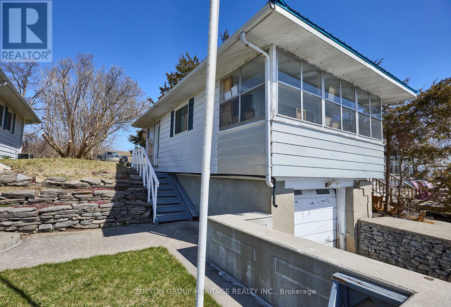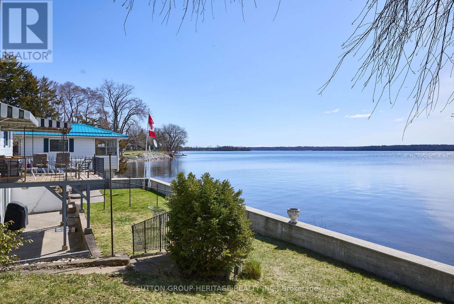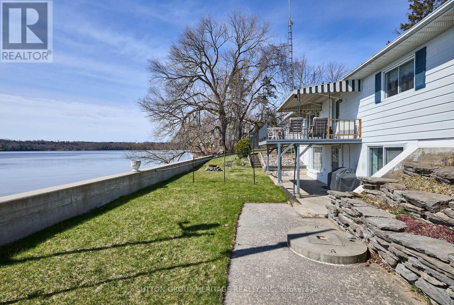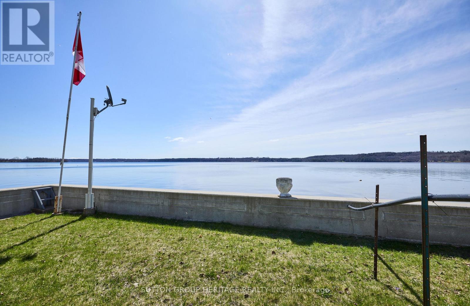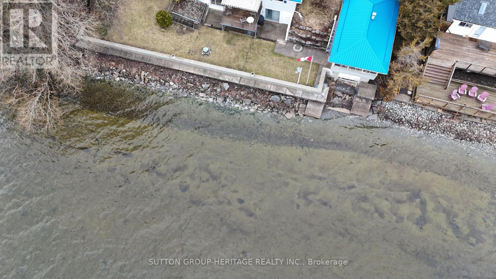3 Bedroom
2 Bathroom
700 - 1100 sqft
Bungalow
Fireplace
Central Air Conditioning
Forced Air
Waterfront
$749,999
Welcome to 11056 Loyalist Parkway A Rare Waterfront Offering in Greater Napanee! This waterfront home is a true hidden gem, offering stunning southern views and a detached two level boathouse, all nestled along the picturesque shores of The Bay of Quinte. Perfectly designed for both everyday comfort and lakeside entertaining! Step inside to discover a bright and airy open-concept eat in kitchen with captivating water views, seamlessly flowing into a cozy living room, with the comfort of a gas fireplace to keep you warm on those cooler nights. The dining area features a walkout to a covered deck, ideal for morning coffee, evening drinks, or simply soaking in the serene surroundings. With 2+1 bedrooms, two bathrooms, a 1.5-car garage, and an extra-large driveway, this home offers space, function, and versatility for a variety of lifestyles. The finished walk-out basement adds an extra layer of living space, complete with a wood burning fireplace, a billiards table for entertaining, an additional bedroom nook, ample storage, and direct access to the backyard patio making it the perfect extension of your indoor-outdoor lifestyle. In the backyard, you'll find a reinforced sea wall that offers peace of mind from storm surge, while the detached two-level boathouse expands your waterfront possibilities. The upper level includes a sun-filled workshop and a relaxing sunroom, while the lower level provides secure boat storage with direct water access ideal for boating enthusiasts, hobbyists, or those seeking a creative space. Also a Boat Mooring is located in the water to secure larger vessels. Located just minutes from the Glenora Ferry, Lake on The Mountain Provincial Park, only a short scenic drive to both Napanee and Picton. This home offers a blend of tranquility, convenience, and waterfront living. Whether you're looking for a year-round residence or a lakeside retreat (id:53590)
Property Details
|
MLS® Number
|
X12096972 |
|
Property Type
|
Single Family |
|
Easement
|
Unknown, None |
|
Equipment Type
|
Water Heater - Propane |
|
Parking Space Total
|
8 |
|
Rental Equipment Type
|
Water Heater - Propane |
|
Structure
|
Boathouse |
|
View Type
|
Direct Water View |
|
Water Front Name
|
Lake Ontario |
|
Water Front Type
|
Waterfront |
Building
|
Bathroom Total
|
2 |
|
Bedrooms Above Ground
|
2 |
|
Bedrooms Below Ground
|
1 |
|
Bedrooms Total
|
3 |
|
Amenities
|
Fireplace(s) |
|
Appliances
|
Garage Door Opener Remote(s), Water Heater, Water Softener, Dishwasher, Dryer, Freezer, Garage Door Opener, Microwave, Alarm System, Stove, Washer, Window Coverings, Refrigerator |
|
Architectural Style
|
Bungalow |
|
Basement Development
|
Finished |
|
Basement Features
|
Walk Out |
|
Basement Type
|
N/a (finished) |
|
Construction Style Attachment
|
Detached |
|
Cooling Type
|
Central Air Conditioning |
|
Exterior Finish
|
Aluminum Siding |
|
Fire Protection
|
Smoke Detectors |
|
Fireplace Present
|
Yes |
|
Foundation Type
|
Block |
|
Heating Fuel
|
Propane |
|
Heating Type
|
Forced Air |
|
Stories Total
|
1 |
|
Size Interior
|
700 - 1100 Sqft |
|
Type
|
House |
|
Utility Water
|
Dug Well |
Parking
Land
|
Access Type
|
Year-round Access |
|
Acreage
|
No |
|
Sewer
|
Septic System |
|
Size Depth
|
116 Ft ,1 In |
|
Size Frontage
|
119 Ft ,8 In |
|
Size Irregular
|
119.7 X 116.1 Ft |
|
Size Total Text
|
119.7 X 116.1 Ft |
Rooms
| Level |
Type |
Length |
Width |
Dimensions |
|
Basement |
Recreational, Games Room |
12.09 m |
4.32 m |
12.09 m x 4.32 m |
|
Basement |
Bedroom 3 |
2.9 m |
1.78 m |
2.9 m x 1.78 m |
|
Ground Level |
Kitchen |
7 m |
3.29 m |
7 m x 3.29 m |
|
Ground Level |
Living Room |
5.37 m |
3.33 m |
5.37 m x 3.33 m |
|
Ground Level |
Dining Room |
3.33 m |
2.36 m |
3.33 m x 2.36 m |
|
Ground Level |
Bedroom |
3.7 m |
3.33 m |
3.7 m x 3.33 m |
|
Ground Level |
Bedroom 2 |
3.31 m |
2.68 m |
3.31 m x 2.68 m |
|
Ground Level |
Workshop |
7.1 m |
4.55 m |
7.1 m x 4.55 m |
|
Ground Level |
Sunroom |
5.55 m |
1.71 m |
5.55 m x 1.71 m |
Utilities
https://www.realtor.ca/real-estate/28198936/greater-napanee-greater-napanee
