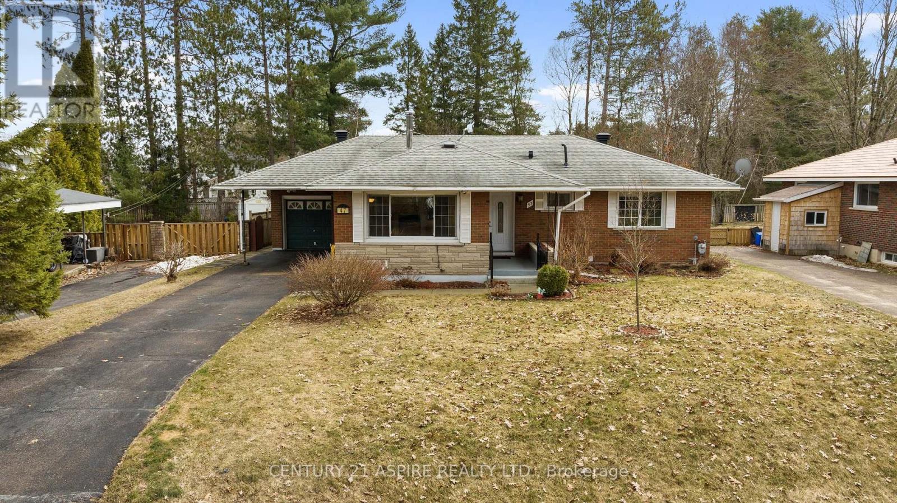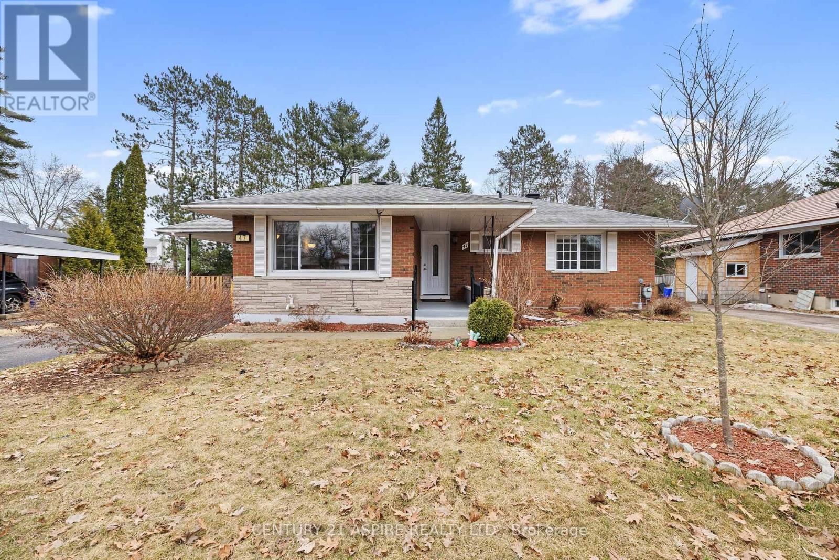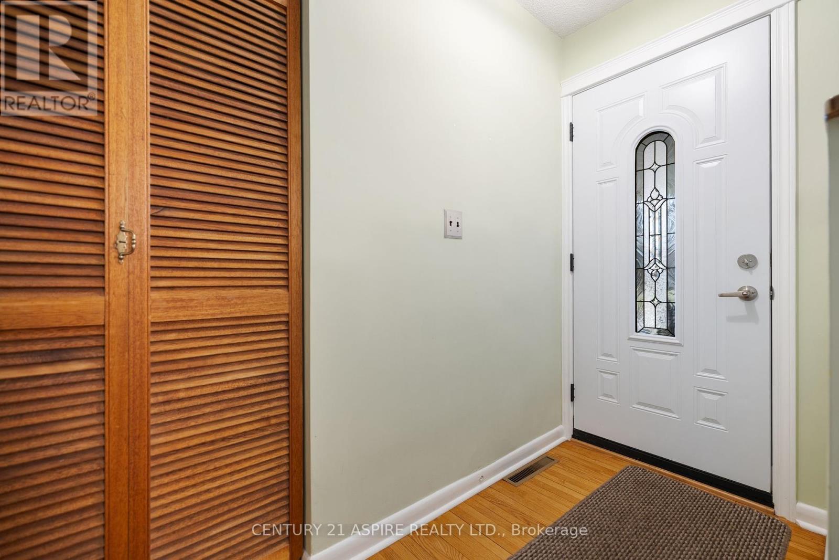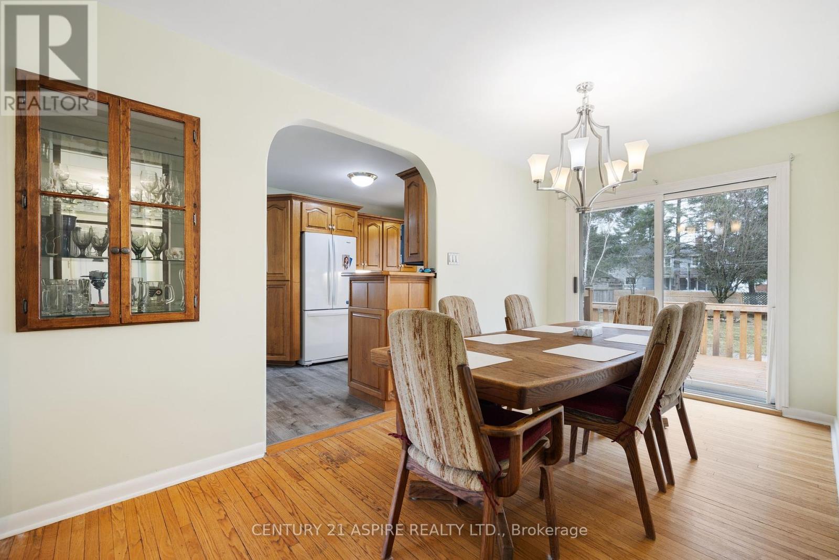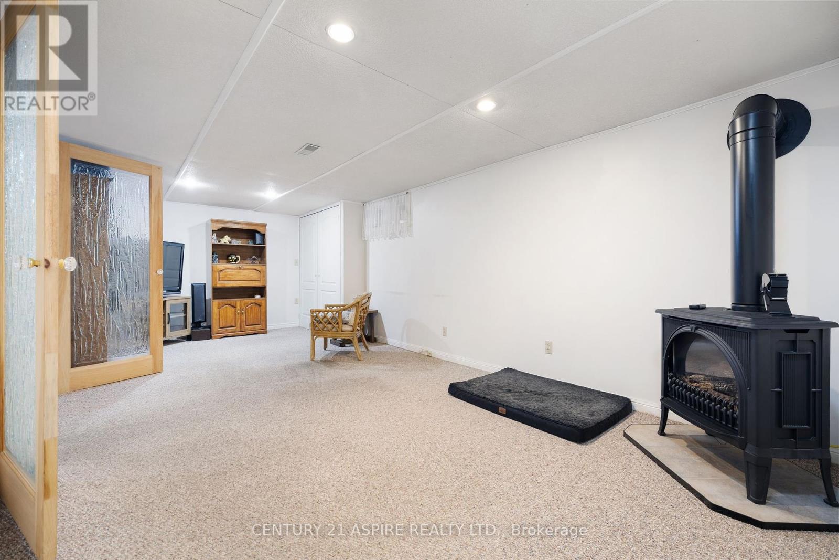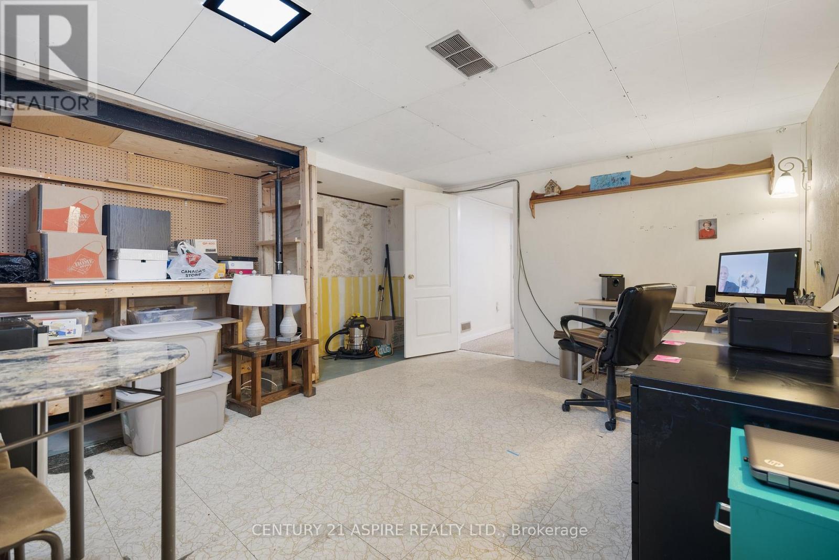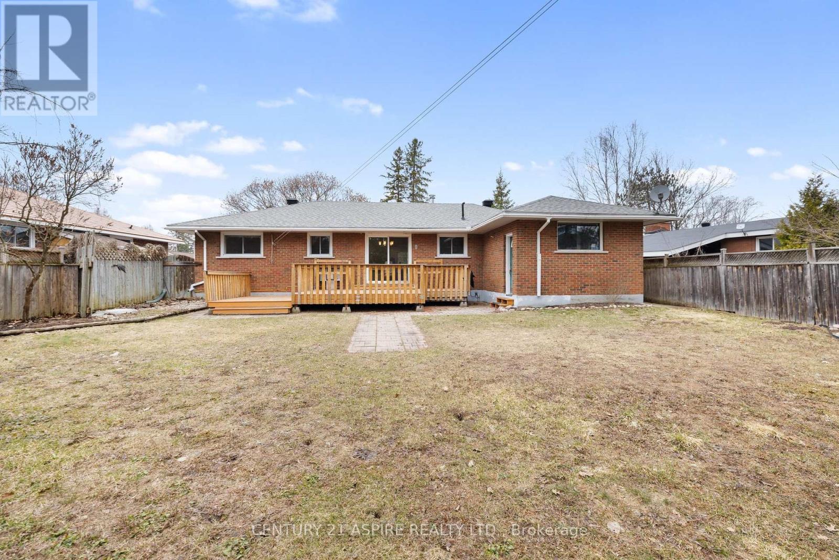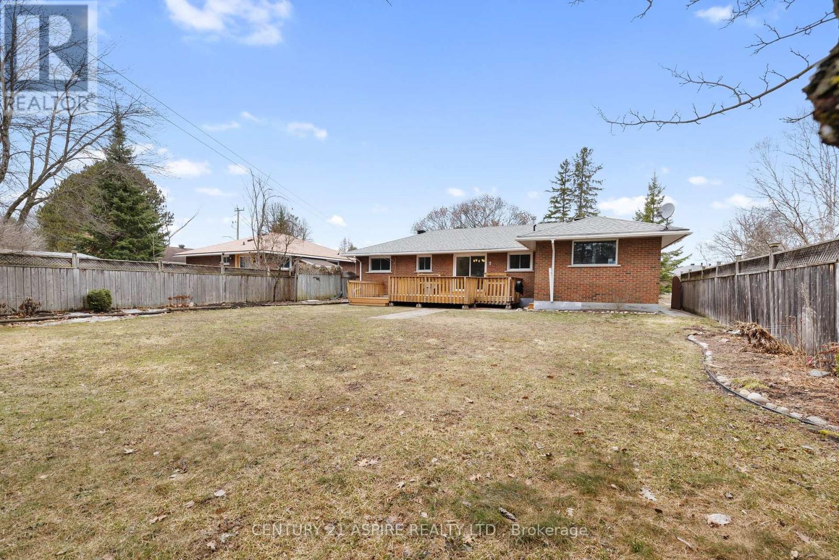47 Highland Crescent Deep River, Ontario K0J 1P0
$429,900
Welcome to this beautifully maintained 3 bedroom, 2 bathroom bungalow, ideally located on a quiet street in the peaceful and picturesque town of Deep River. From the moment that you arrive, you will be impressed by the home's excellent curb appeal, featuring a well-manicured lawn, tidy landscaping, and a classic exterior that exudes pride of ownership. Nestled on a large and mature lot, this home offers the perfect blend of privacy and convenience - just steps from downtown amenities, yet surrounded by the serenity of nature. Inside you'll find a bright and functional layout, featuring a spacious living area, a bright dining room and a cozy kitchen. This home offers three generously sized bedrooms and two bathrooms, making it ideal for families, downsizers or first time buyers. The full lower level provides even more versatility, complete with a dedicated workshop area -- perfect for hobbies, DIY projects or extra storage. The attached garage adds everyday convenience while the fenced in backyard offers plenty of room to relax, garden or entertain in your own slice of serenity. This is more than just a house -- it's the perfect starter home in a friendly, welcoming community. 24 hour irrevocable on all offers. ** This is a linked property.** (id:53590)
Property Details
| MLS® Number | X12094730 |
| Property Type | Single Family |
| Community Name | 510 - Deep River |
| Parking Space Total | 3 |
| Structure | Deck, Shed |
Building
| Bathroom Total | 2 |
| Bedrooms Above Ground | 3 |
| Bedrooms Total | 3 |
| Amenities | Fireplace(s) |
| Appliances | Water Heater, Dishwasher, Dryer, Hood Fan, Microwave, Stove, Washer, Refrigerator |
| Architectural Style | Bungalow |
| Basement Development | Finished |
| Basement Type | Full (finished) |
| Construction Style Attachment | Detached |
| Cooling Type | Central Air Conditioning |
| Exterior Finish | Brick |
| Fireplace Present | Yes |
| Fireplace Total | 2 |
| Foundation Type | Poured Concrete |
| Heating Fuel | Natural Gas |
| Heating Type | Forced Air |
| Stories Total | 1 |
| Size Interior | 1100 - 1500 Sqft |
| Type | House |
| Utility Water | Municipal Water |
Parking
| Attached Garage | |
| Garage | |
| Inside Entry | |
| Covered |
Land
| Acreage | No |
| Fence Type | Fenced Yard |
| Sewer | Sanitary Sewer |
| Size Depth | 165 Ft ,9 In |
| Size Frontage | 65 Ft |
| Size Irregular | 65 X 165.8 Ft |
| Size Total Text | 65 X 165.8 Ft |
Rooms
| Level | Type | Length | Width | Dimensions |
|---|---|---|---|---|
| Lower Level | Recreational, Games Room | 3.65 m | 5.79 m | 3.65 m x 5.79 m |
| Lower Level | Laundry Room | 7.11 m | 3.75 m | 7.11 m x 3.75 m |
| Lower Level | Workshop | 3.65 m | 5.18 m | 3.65 m x 5.18 m |
| Main Level | Living Room | 5.48 m | 5.18 m | 5.48 m x 5.18 m |
| Main Level | Dining Room | 4.67 m | 2.43 m | 4.67 m x 2.43 m |
| Main Level | Kitchen | 3.65 m | 2.74 m | 3.65 m x 2.74 m |
| Main Level | Primary Bedroom | 2.76 m | 3.96 m | 2.76 m x 3.96 m |
| Main Level | Bedroom | 2.89 m | 2.84 m | 2.89 m x 2.84 m |
| Main Level | Bedroom | 2.74 m | 4.06 m | 2.74 m x 4.06 m |
Utilities
| Sewer | Installed |
https://www.realtor.ca/real-estate/28194410/47-highland-crescent-deep-river-510-deep-river
Interested?
Contact us for more information
