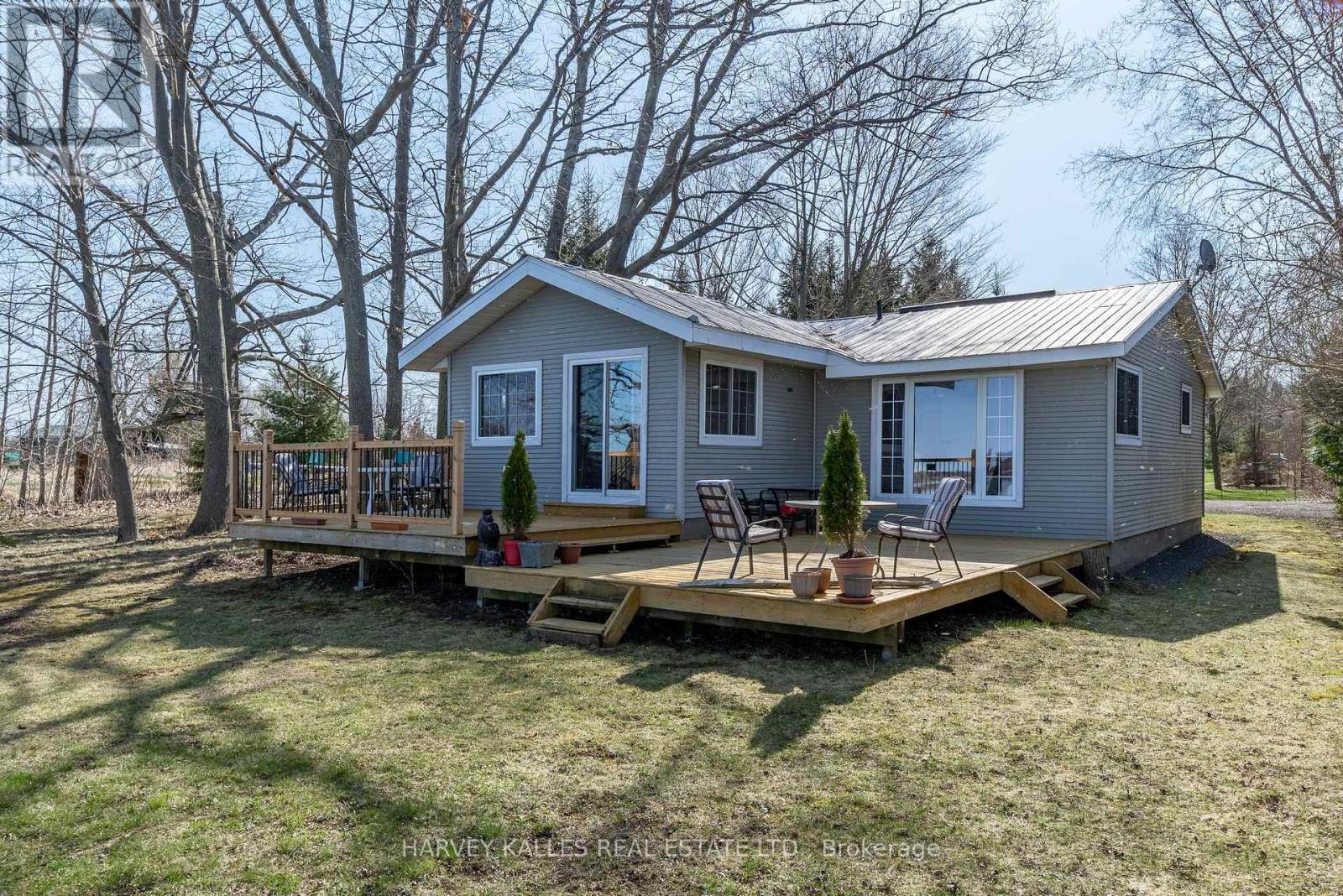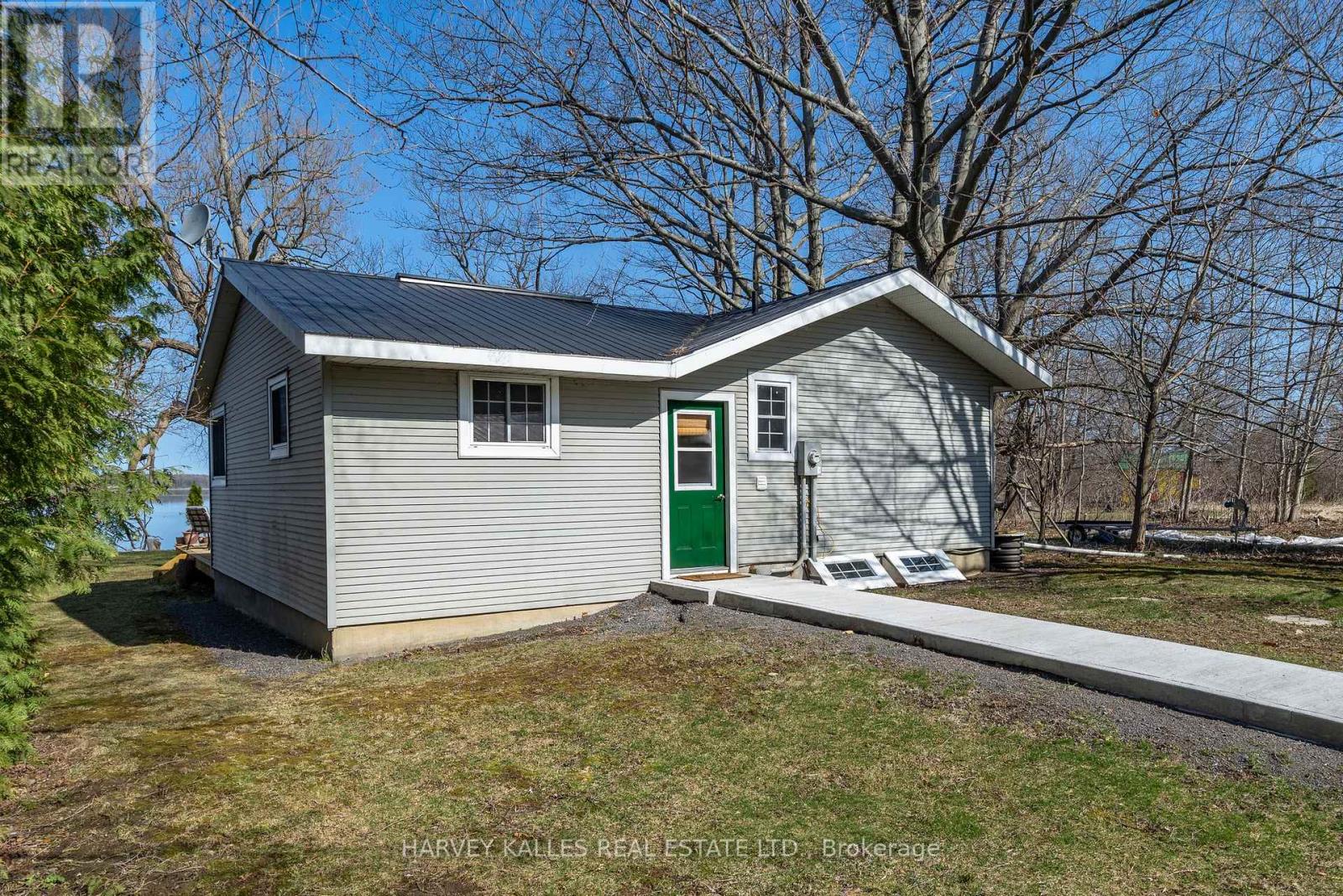2971 County Rd 13 Prince Edward County (South Marysburgh), Ontario K0K 2T0
$695,000
Waterfront Living in Prince Edward County! This lovely year-round waterfront home could be yours. Imagine sipping your morning coffee on your deck overlooking the beautiful waters of South Bay. Two bedrooms plus a bonus room in the basement give room for your guests to join you as you find peace in this quiet corner of the County. Enjoy swimming, canoeing or boating on the Lake. Smell the lilacs and listen to the birds sing. Watch the otters play on the ice in winter. A short drive to bird banding, ice cream at Black River, fresh produce at Vickie's Veggies and just 20 minutes into the heart of Picton, this property is the perfect blend of escaping from the busyness of life but being close enough for amazing food, great shopping and all that the County has to offer. Come make it your new getaway today. EXTRAS: Legal Description: PT LT 4 CON ROUND PRINCE EDWARD BAY S MARYSBURGH PT 1 47R7311; T/W PE168434; T/WPE45977 EXCEPT PT 447R1633; PRINCE EDWARD (id:53590)
Open House
This property has open houses!
1:00 pm
Ends at:3:00 pm
Property Details
| MLS® Number | X12111355 |
| Property Type | Single Family |
| Community Name | South Marysburgh |
| Community Features | School Bus |
| Easement | Unknown, None |
| Features | Level Lot |
| Parking Space Total | 5 |
| View Type | Direct Water View |
| Water Front Name | Bay Of Quinte |
| Water Front Type | Waterfront |
Building
| Bathroom Total | 1 |
| Bedrooms Above Ground | 2 |
| Bedrooms Total | 2 |
| Age | 51 To 99 Years |
| Appliances | Dryer, Stove, Washer, Refrigerator |
| Architectural Style | Bungalow |
| Basement Development | Finished |
| Basement Type | N/a (finished) |
| Construction Style Attachment | Detached |
| Exterior Finish | Vinyl Siding |
| Heating Fuel | Electric |
| Heating Type | Forced Air |
| Stories Total | 1 |
| Size Interior | 700 - 1100 Sqft |
| Type | House |
| Utility Water | Dug Well |
Parking
| Detached Garage | |
| Garage |
Land
| Access Type | Year-round Access |
| Acreage | No |
| Sewer | Septic System |
| Size Depth | 309 Ft |
| Size Frontage | 60 Ft ,7 In |
| Size Irregular | 60.6 X 309 Ft |
| Size Total Text | 60.6 X 309 Ft|under 1/2 Acre |
| Zoning Description | Lsr |
Rooms
| Level | Type | Length | Width | Dimensions |
|---|---|---|---|---|
| Main Level | Living Room | 5.39 m | 4.67 m | 5.39 m x 4.67 m |
| Main Level | Kitchen | 4.67 m | 2.78 m | 4.67 m x 2.78 m |
| Main Level | Primary Bedroom | 3.49 m | 3.39 m | 3.49 m x 3.39 m |
| Main Level | Bedroom 2 | 3.49 m | 3.45 m | 3.49 m x 3.45 m |
| Main Level | Bathroom | 2.94 m | 2.92 m | 2.94 m x 2.92 m |
| Main Level | Laundry Room | 1.95 m | 1.52 m | 1.95 m x 1.52 m |
Utilities
| Electricity Connected | Connected |
| Telephone | Nearby |
Interested?
Contact us for more information




















