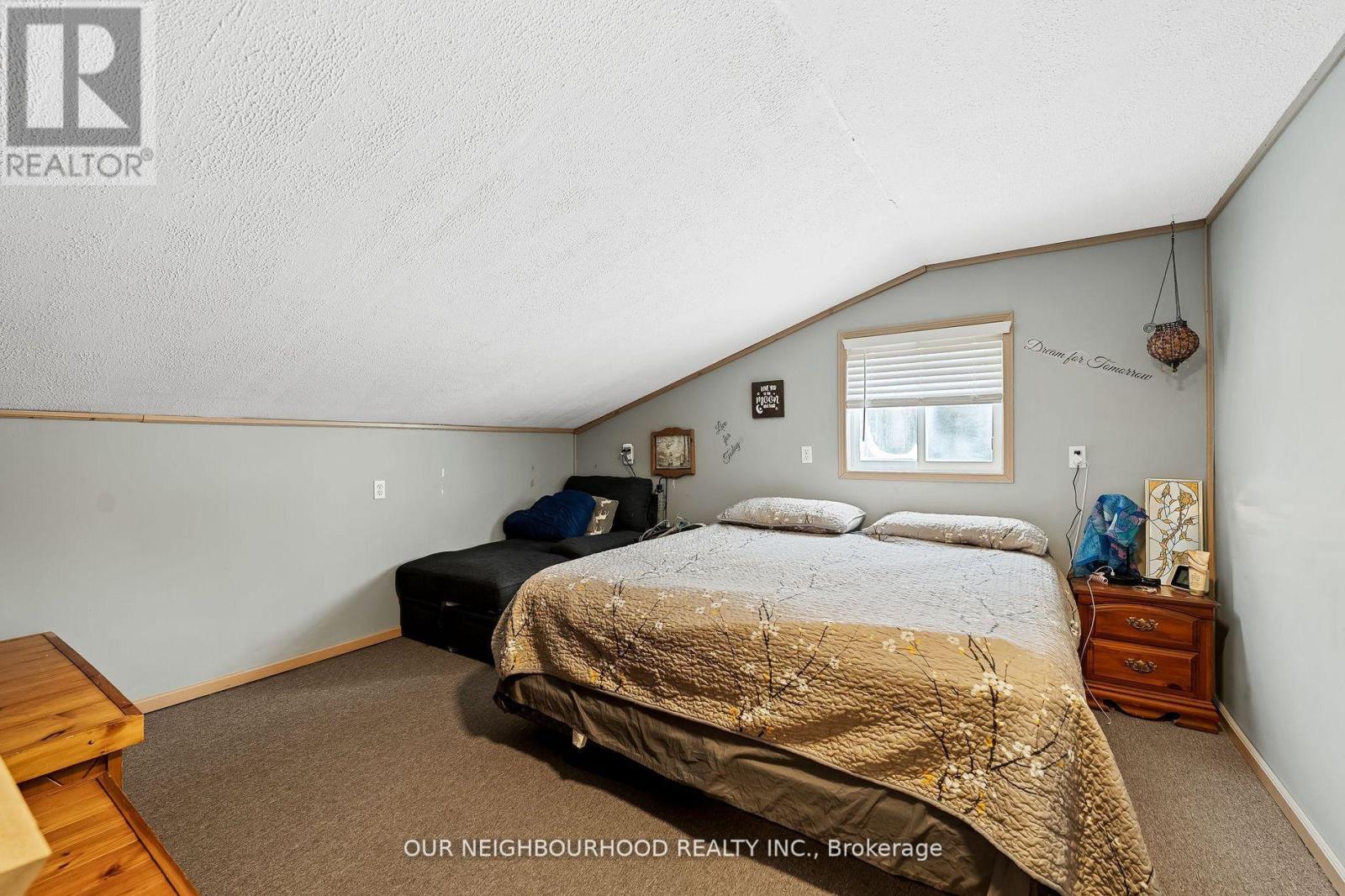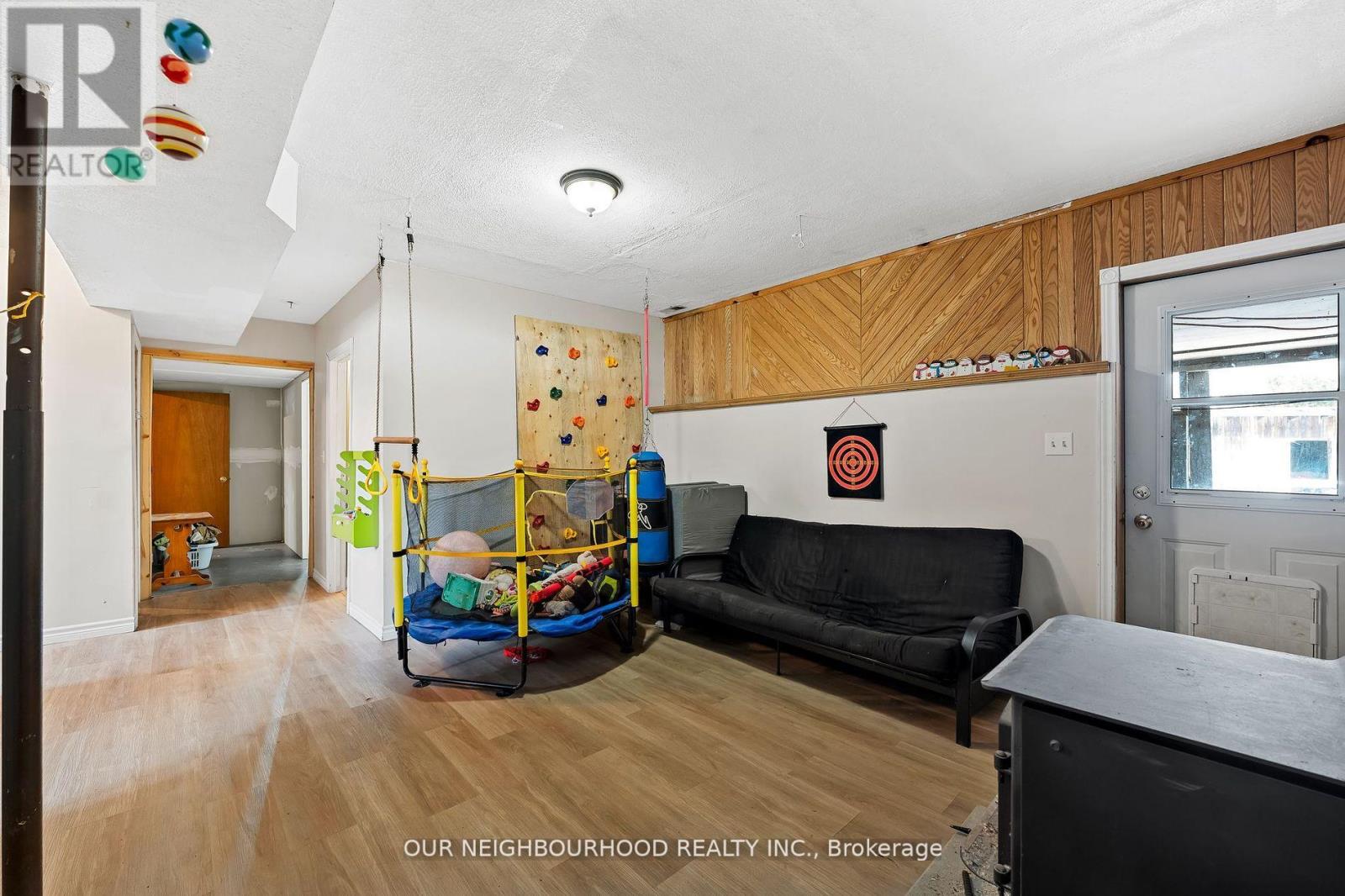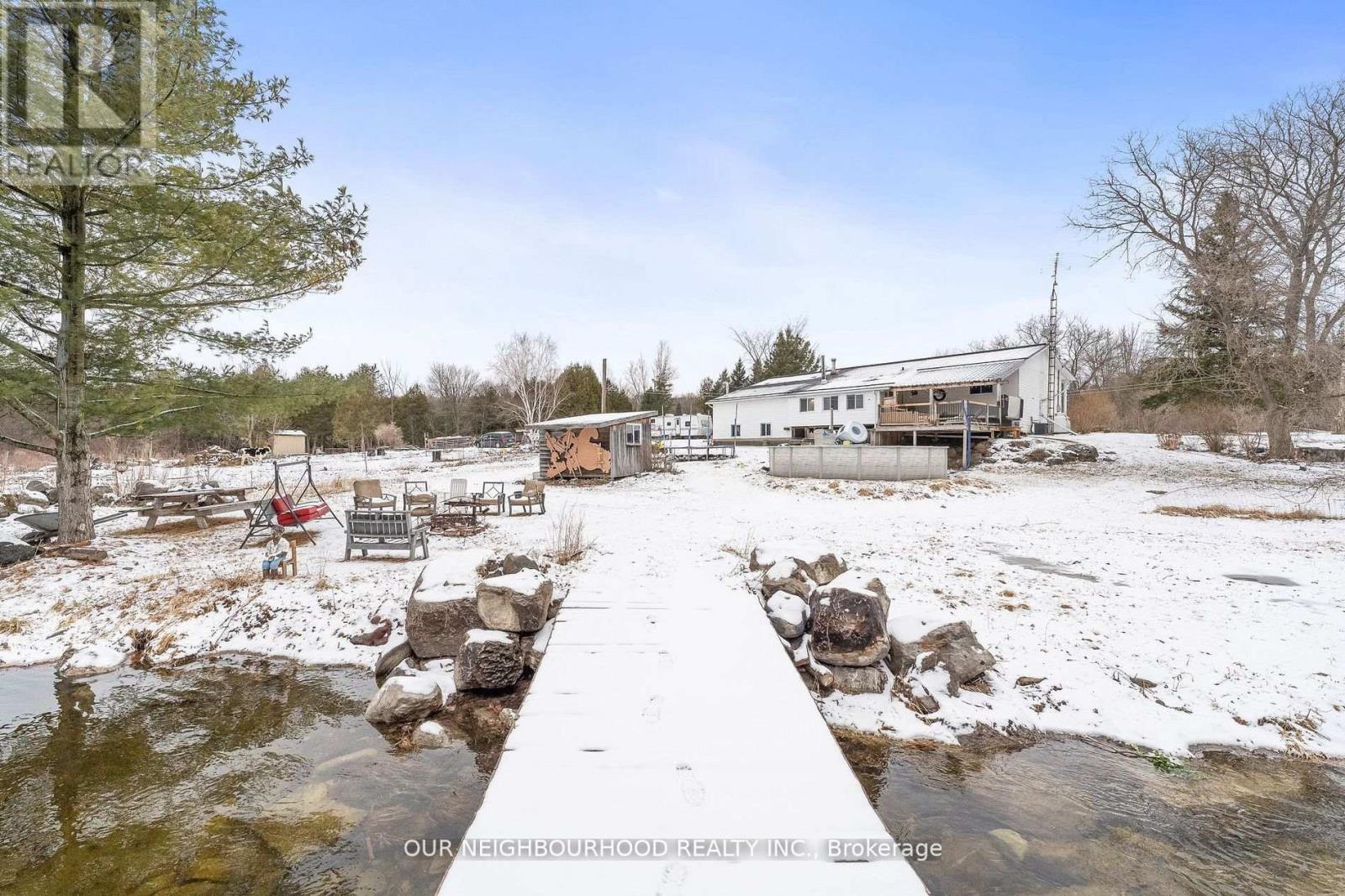7 Bedroom
2 Bathroom
1100 - 1500 sqft
Raised Bungalow
Fireplace
Above Ground Pool
Forced Air
Acreage
$654,000
Escape to your own rural paradise at 1442 Quin-Mo-Lac Road, in quaint Tweed! Looking for the perfect hobby farm or rural retreat? This property offers over 5 acres of private countryside, including the main lot plus a separately deeded 2.8-acre parcel. The second parcel comes complete with its own drilled well, offering plenty of flexibilitywhether you're planning for multigenerational living or simply want extra space to enjoy.This is an ideal setting for those dreaming of a hobby farm lifestyle, with ample room to raise animals, cultivate gardens, and embrace the peace and simplicity of rural life. The spacious raised bungalow features 7 bedrooms (4+3)perfect for large or blended families. A spray-foam insulated 2.5-car attached Garage offers plenty of space for vehicles, storage, or a workshop. A peaceful creek winds along the southern boundary, adding to the propertys natural charm.At the top of the hill, youll find a private camping siteperfect for weekend getaways, stargazing, or a potential Airbnb. The home is heated with both wood and propane, offering efficient and flexible year-round comfort.Inside, enjoy a bright and spacious formal Dining room with a large bow window, and a well-equipped Kitchen with stainless steel Appliances, ample cabinetry, and a pantry cupboard. The Kitchen flows into a cozy Living roomperfect for family gatherings.Outdoor features include a covered Deck with Hot Tub, above-ground Pool, and established gardens producing strawberries, raspberries, garlic, asparagus, and nectarines. Whether youre tending to animals, growing produce, or simply enjoying the peaceful surroundings, this property offers the full country experience.Come experience the best of country living at 1442 Quin-Mo-Lac Roadyour rural lifestyle awaits in the heart of beautiful Tweed, Ontario.Tweed is only a half an hour north of Belleville and 16 minutes south-east of Madoc. (id:53590)
Property Details
|
MLS® Number
|
X12138683 |
|
Property Type
|
Single Family |
|
Community Name
|
Hungerford (Twp) |
|
Equipment Type
|
Propane Tank |
|
Parking Space Total
|
12 |
|
Pool Type
|
Above Ground Pool |
|
Rental Equipment Type
|
Propane Tank |
Building
|
Bathroom Total
|
2 |
|
Bedrooms Above Ground
|
4 |
|
Bedrooms Below Ground
|
3 |
|
Bedrooms Total
|
7 |
|
Architectural Style
|
Raised Bungalow |
|
Basement Development
|
Partially Finished |
|
Basement Type
|
Full (partially Finished) |
|
Construction Style Attachment
|
Detached |
|
Exterior Finish
|
Wood |
|
Fireplace Present
|
Yes |
|
Fireplace Total
|
1 |
|
Fireplace Type
|
Woodstove |
|
Foundation Type
|
Concrete |
|
Heating Fuel
|
Propane |
|
Heating Type
|
Forced Air |
|
Stories Total
|
1 |
|
Size Interior
|
1100 - 1500 Sqft |
|
Type
|
House |
|
Utility Water
|
Drilled Well |
Parking
Land
|
Acreage
|
Yes |
|
Sewer
|
Septic System |
|
Size Depth
|
465 Ft ,4 In |
|
Size Frontage
|
321 Ft ,8 In |
|
Size Irregular
|
321.7 X 465.4 Ft |
|
Size Total Text
|
321.7 X 465.4 Ft|2 - 4.99 Acres |
Rooms
| Level |
Type |
Length |
Width |
Dimensions |
|
Lower Level |
Utility Room |
3.66 m |
5.18 m |
3.66 m x 5.18 m |
|
Lower Level |
Workshop |
4.04 m |
7.14 m |
4.04 m x 7.14 m |
|
Lower Level |
Bedroom |
3.51 m |
6.07 m |
3.51 m x 6.07 m |
|
Main Level |
Kitchen |
3.76 m |
5.64 m |
3.76 m x 5.64 m |
|
Main Level |
Dining Room |
3.73 m |
4.11 m |
3.73 m x 4.11 m |
|
Main Level |
Living Room |
3.51 m |
7.92 m |
3.51 m x 7.92 m |
|
Main Level |
Primary Bedroom |
4.04 m |
8.05 m |
4.04 m x 8.05 m |
|
Main Level |
Bedroom |
3.73 m |
3.05 m |
3.73 m x 3.05 m |
|
Main Level |
Bedroom |
3.73 m |
3.25 m |
3.73 m x 3.25 m |
|
Main Level |
Bedroom |
3.1 m |
3.99 m |
3.1 m x 3.99 m |
https://www.realtor.ca/real-estate/28291262/1442-quin-mo-lac-road-tweed-hungerford-twp-hungerford-twp

































