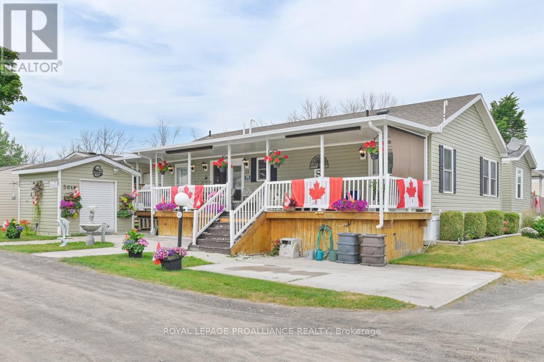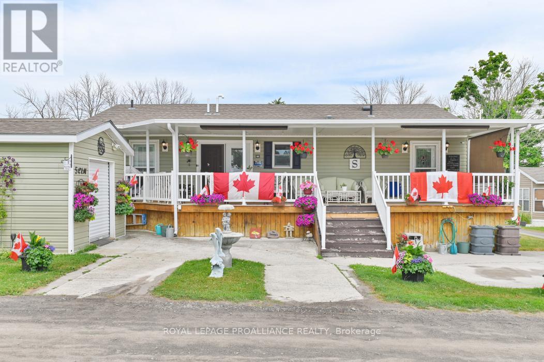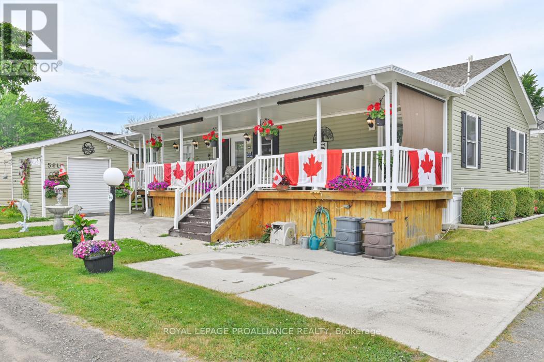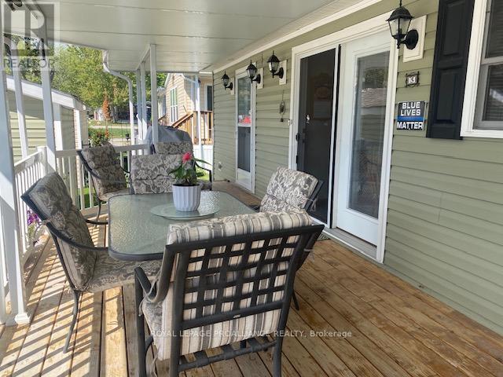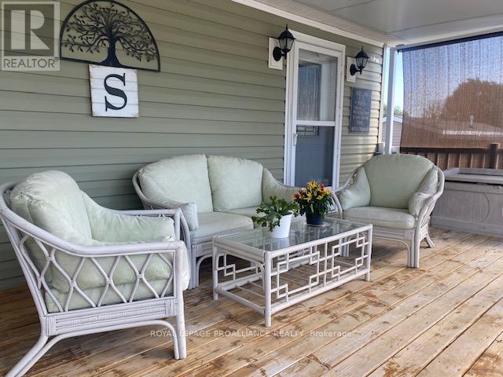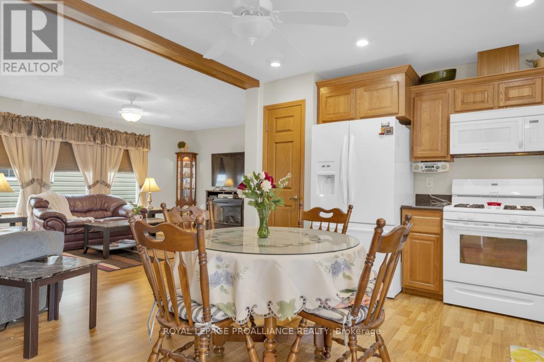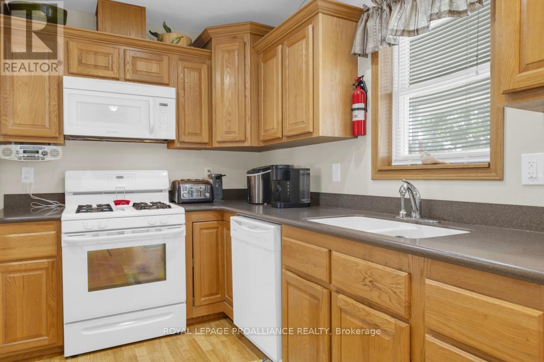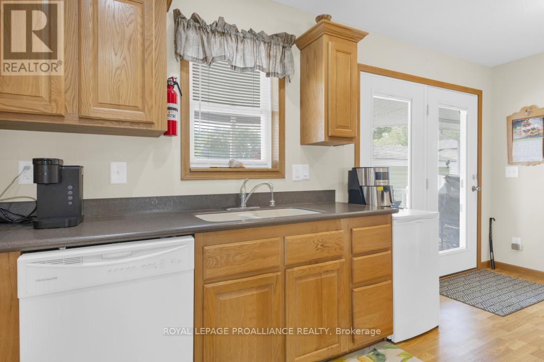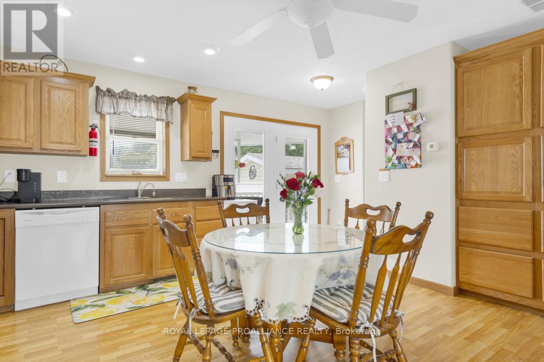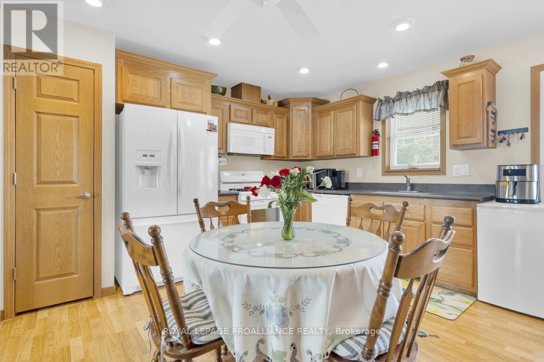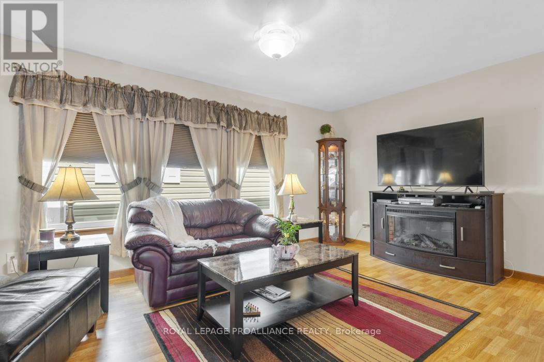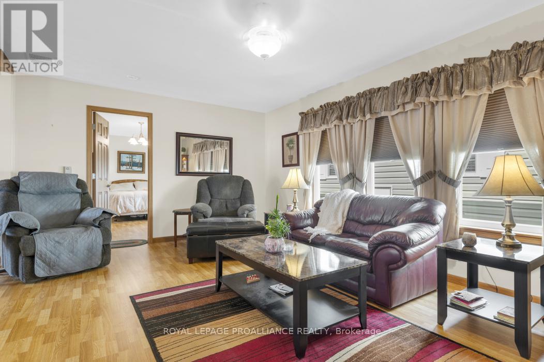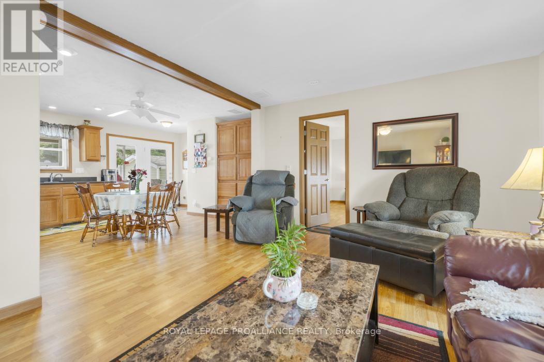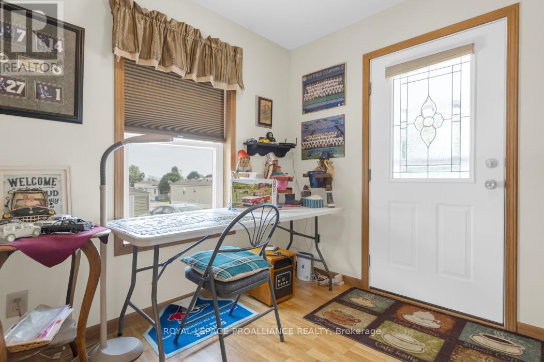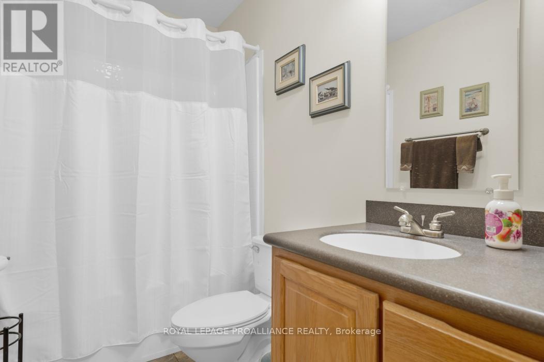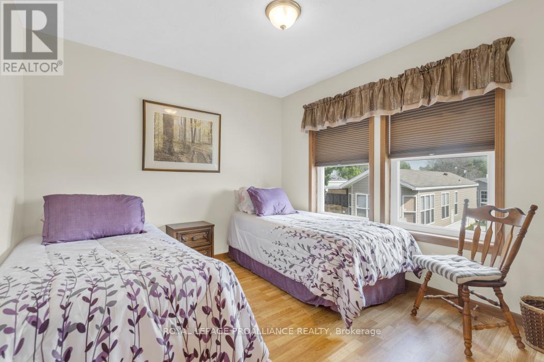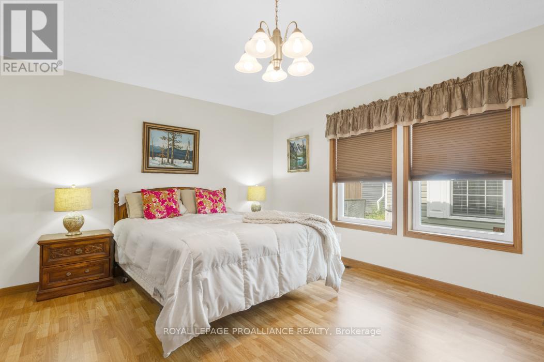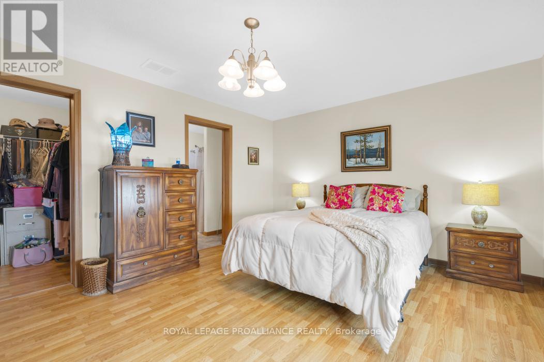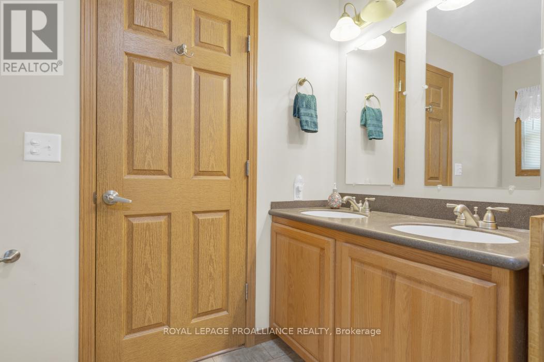96 - 153 County Rod 27 Prince Edward County (Hillier), Ontario K0K 1T0
$349,900
Welcome to 5 Elmwood Lane, the largest mobile home in Bay Meadows Park, offering year round comfort with 1344 square feet of well-appointed living space. This 4-season home features a spacious master bedroom along with 2 other bedrooms, one of witch is currently being used as an office, and 2 bathrooms, providing plenty of room for family and guests. Step outside to an impressive 46 foot deck, 9'6'' deep, perfect for entertaining or simply relaxing while enjoying the beautiful view of Lake Ontario. The deck comes equipped with a gas hook up for your barbecue , and when the sun gets too strong, you'll appreciate the convenience of pull-down shades for added comfort. Just a short stroll takes you to lake access, making this the ideal retreat for those who love to be near the water. A rare opportunity to own one of the most desirable homes in the park! (id:53590)
Property Details
| MLS® Number | X12251225 |
| Property Type | Single Family |
| Community Name | Hillier |
| Community Features | Community Centre |
| Easement | Unknown |
| Features | Level |
| Parking Space Total | 1 |
| Pool Type | Inground Pool |
| Water Front Name | Lake Ontario |
| Water Front Type | Waterfront |
Building
| Bathroom Total | 2 |
| Bedrooms Above Ground | 3 |
| Bedrooms Total | 3 |
| Age | 6 To 15 Years |
| Appliances | Water Heater, Microwave |
| Architectural Style | Bungalow |
| Cooling Type | Central Air Conditioning |
| Exterior Finish | Vinyl Siding |
| Fire Protection | Smoke Detectors |
| Foundation Type | Wood/piers |
| Heating Fuel | Propane |
| Heating Type | Forced Air |
| Stories Total | 1 |
| Size Interior | 1100 - 1500 Sqft |
| Type | Mobile Home |
| Utility Water | Community Water System |
Parking
| No Garage |
Land
| Access Type | Private Road, Private Docking |
| Acreage | No |
| Sewer | Sanitary Sewer |
| Size Total Text | Under 1/2 Acre |
| Surface Water | Lake/pond |
Rooms
| Level | Type | Length | Width | Dimensions |
|---|---|---|---|---|
| Main Level | Kitchen | 4.01 m | 3.58 m | 4.01 m x 3.58 m |
| Main Level | Living Room | 5.66 m | 3.78 m | 5.66 m x 3.78 m |
| Main Level | Primary Bedroom | 4.85 m | 3.78 m | 4.85 m x 3.78 m |
| Main Level | Bathroom | 2.64 m | 2.08 m | 2.64 m x 2.08 m |
| Main Level | Bedroom 2 | 3.1 m | 2.95 m | 3.1 m x 2.95 m |
| Main Level | Bedroom 3 | 2.72 m | 2.59 m | 2.72 m x 2.59 m |
| Main Level | Laundry Room | 3 m | 1.57 m | 3 m x 1.57 m |
| Main Level | Bathroom | 1.5 m | 2.54 m | 1.5 m x 2.54 m |
Utilities
| Electricity | Installed |
| Sewer | Installed |
Interested?
Contact us for more information
