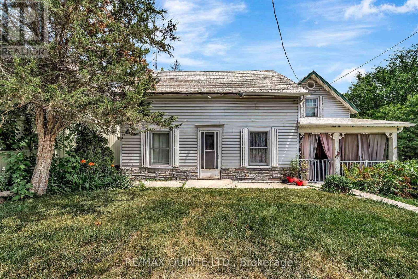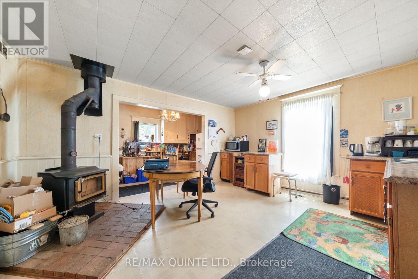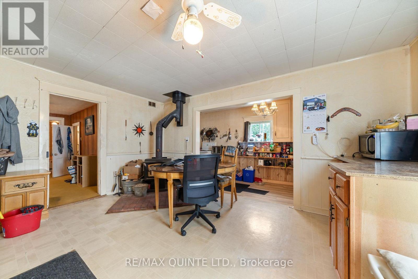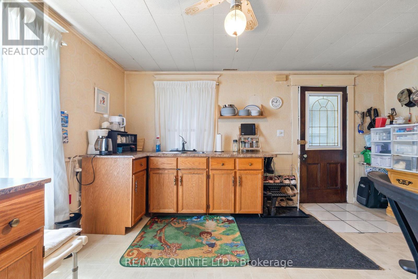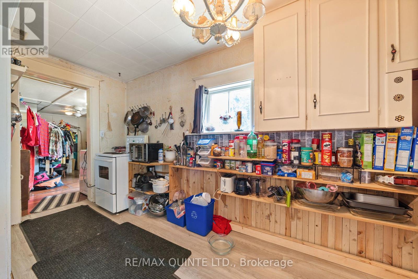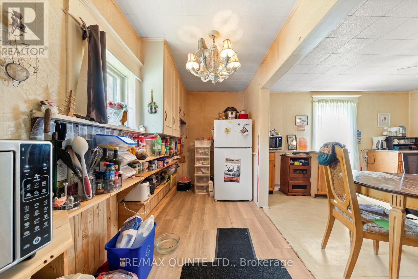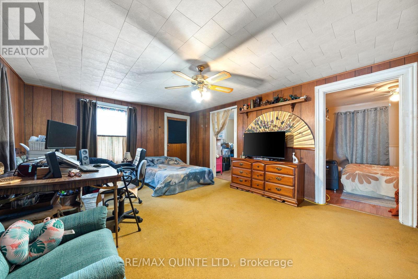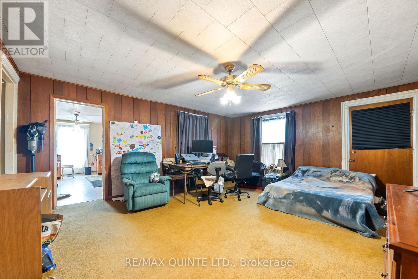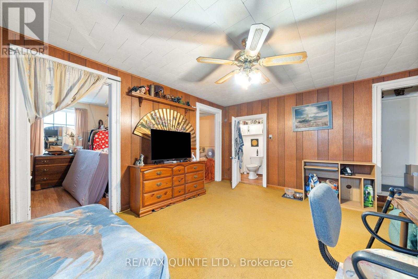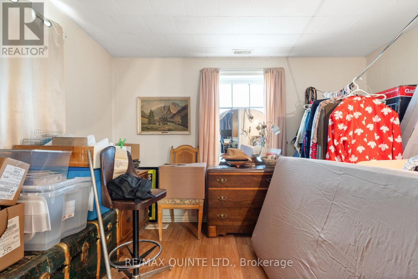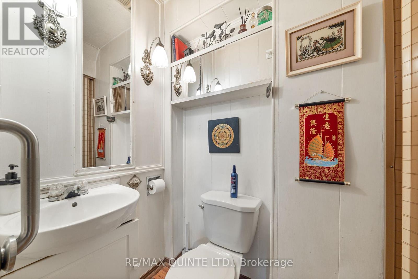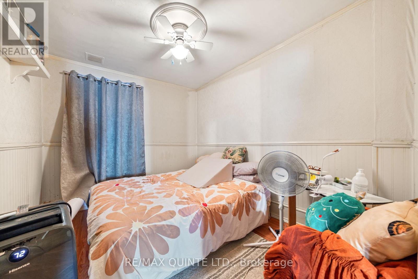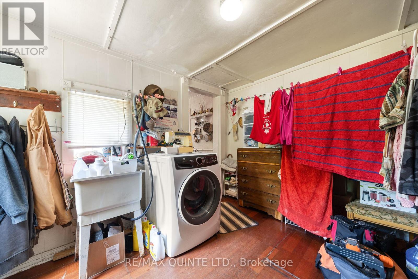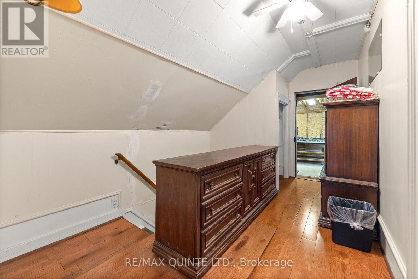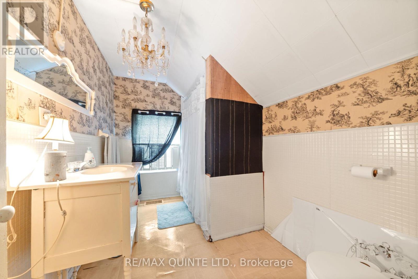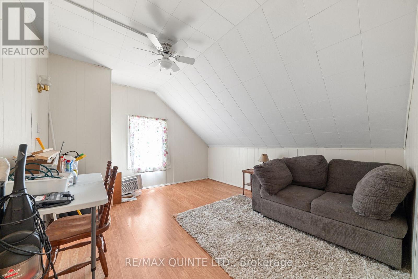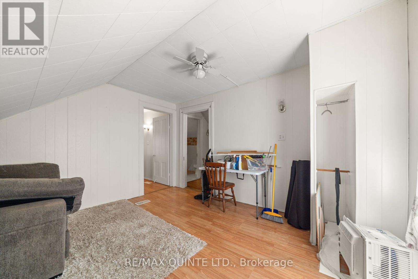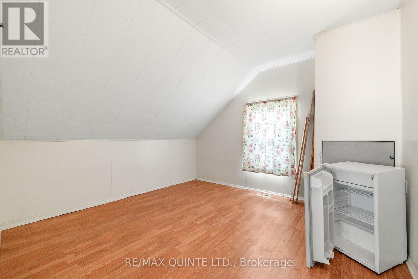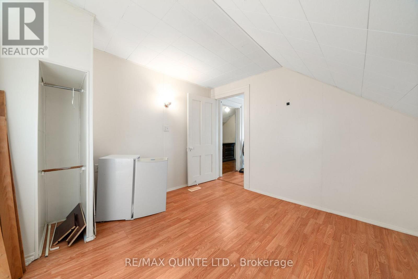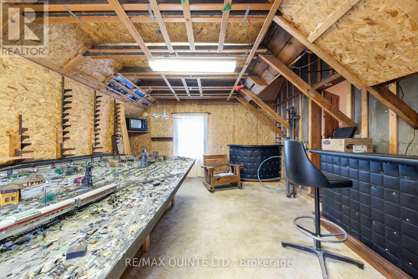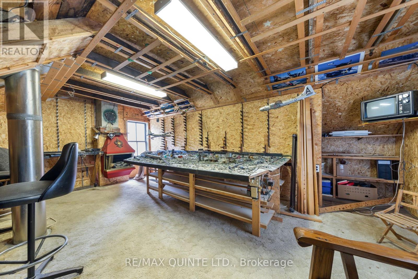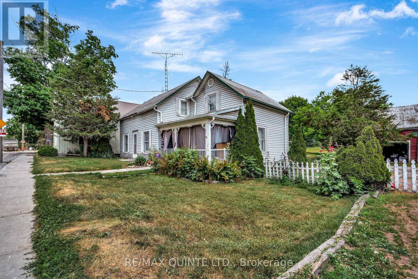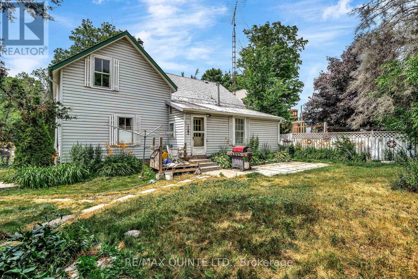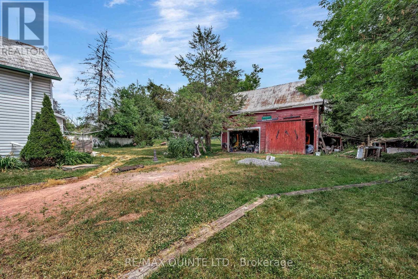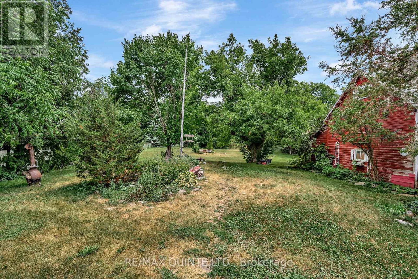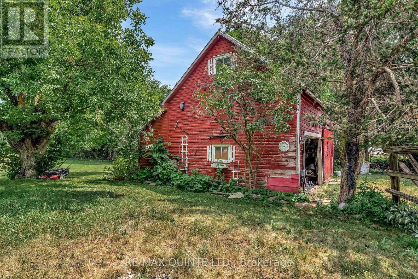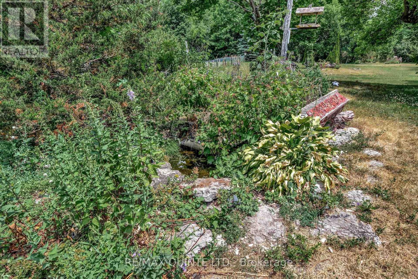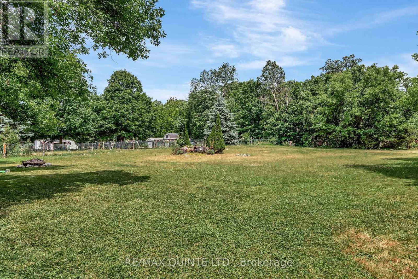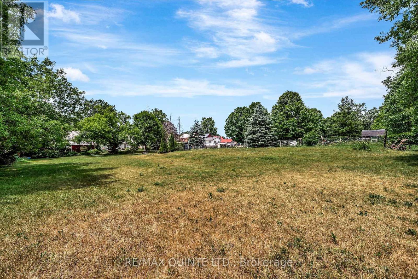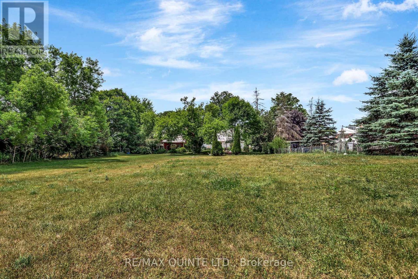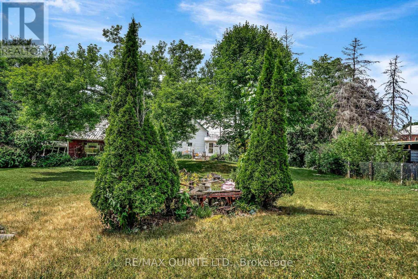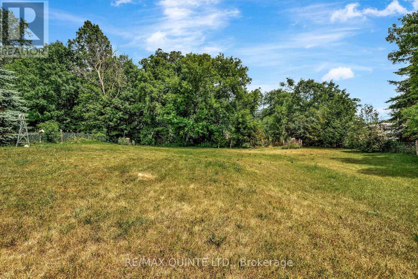4852 Stirling Marmora Road Stirling-Rawdon (Rawdon Ward), Ontario K0K 2M0
$349,900
Timeless Character and Endless Potential. Step back in time and envision the future with this classic country home, offering up to 4 spacious bedrooms, 2 bathrooms, and over 2000sqft of living space filled with vintage charm. This home retains some of its original character, including window trim, interior doors, and a classic porch. The large kitchen is ideal for gathering, and the wood stove provides a cozy and rustic heat source. With generously sized rooms throughout, there's plenty of space to create your dream home. Situated on a generous lot, this property includes a metal roof, an original barn/workshop ideal for hobbies or storage, and a large yard with room to grow, garden, or simply enjoy rural living in a great community with great neighbours. Close to Marmora and Stirling, with local amenities such as the Diner and ball diamond. (id:53590)
Property Details
| MLS® Number | X12283547 |
| Property Type | Single Family |
| Community Name | Rawdon Ward |
| Amenities Near By | Park |
| Community Features | School Bus |
| Parking Space Total | 5 |
| Structure | Porch, Drive Shed, Barn |
Building
| Bathroom Total | 2 |
| Bedrooms Above Ground | 2 |
| Bedrooms Below Ground | 2 |
| Bedrooms Total | 4 |
| Age | 100+ Years |
| Basement Type | Crawl Space |
| Construction Style Attachment | Detached |
| Exterior Finish | Vinyl Siding, Brick Veneer |
| Fireplace Present | Yes |
| Fireplace Type | Woodstove |
| Foundation Type | Stone |
| Half Bath Total | 1 |
| Heating Fuel | Oil |
| Heating Type | Forced Air |
| Stories Total | 2 |
| Size Interior | 2000 - 2500 Sqft |
| Type | House |
Parking
| Detached Garage | |
| Garage |
Land
| Acreage | No |
| Land Amenities | Park |
| Sewer | Septic System |
| Size Depth | 287 Ft ,3 In |
| Size Frontage | 110 Ft |
| Size Irregular | 110 X 287.3 Ft |
| Size Total Text | 110 X 287.3 Ft|1/2 - 1.99 Acres |
| Zoning Description | R2 |
Rooms
| Level | Type | Length | Width | Dimensions |
|---|---|---|---|---|
| Second Level | Primary Bedroom | 3.3 m | 3.58 m | 3.3 m x 3.58 m |
| Second Level | Family Room | 3.9 m | 3.58 m | 3.9 m x 3.58 m |
| Second Level | Bathroom | 3.3 m | 2.07 m | 3.3 m x 2.07 m |
| Second Level | Other | 3.86 m | 5.86 m | 3.86 m x 5.86 m |
| Main Level | Kitchen | 4.73 m | 5.85 m | 4.73 m x 5.85 m |
| Main Level | Living Room | 4.32 m | 5.46 m | 4.32 m x 5.46 m |
| Main Level | Bedroom | 2.98 m | 3.66 m | 2.98 m x 3.66 m |
| Main Level | Bedroom 2 | 2.98 m | 3.45 m | 2.98 m x 3.45 m |
| Main Level | Bathroom | 1.29 m | 0.9 m | 1.29 m x 0.9 m |
| Main Level | Laundry Room | 4.85 m | 3.45 m | 4.85 m x 3.45 m |
Utilities
| Electricity | Installed |
Interested?
Contact us for more information
