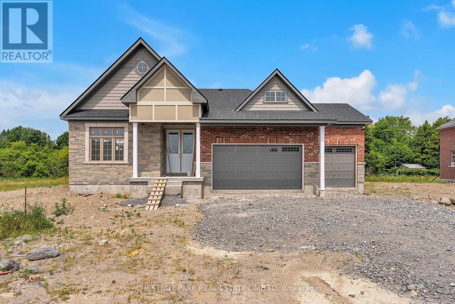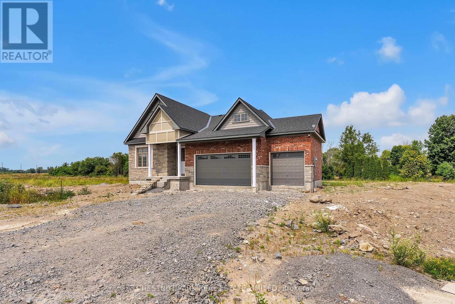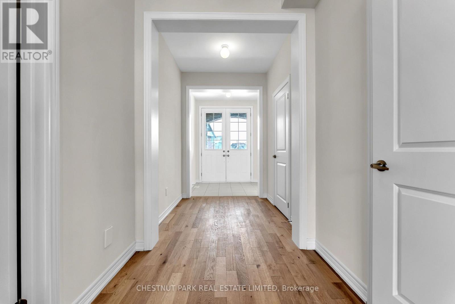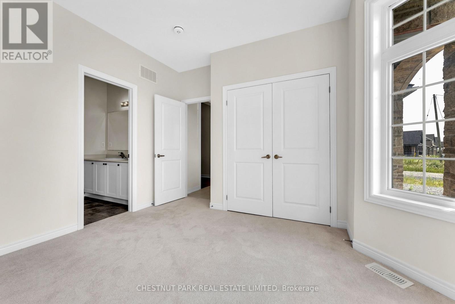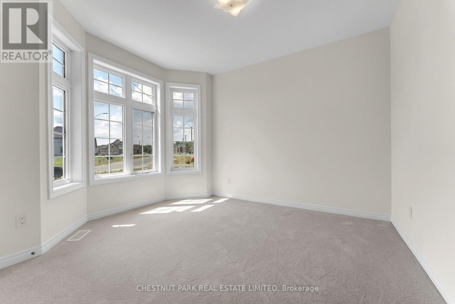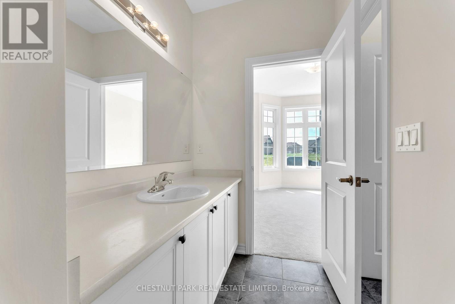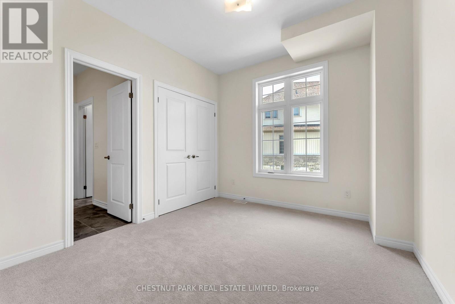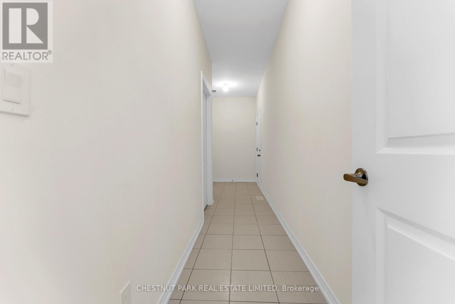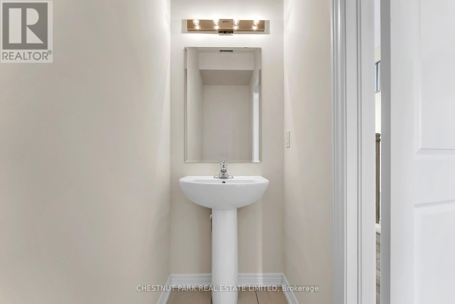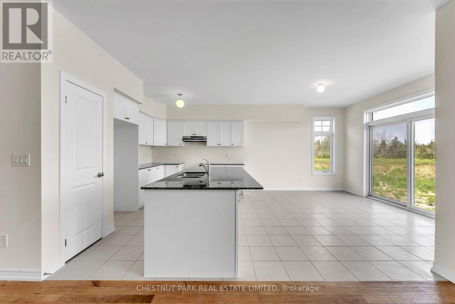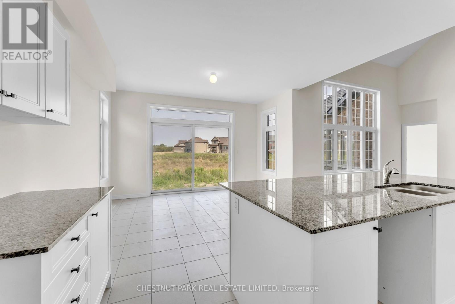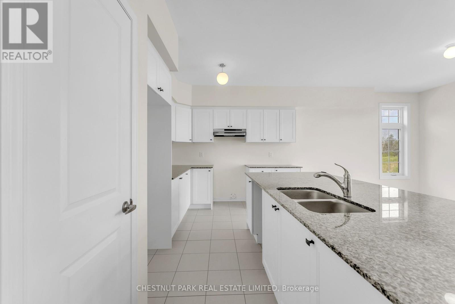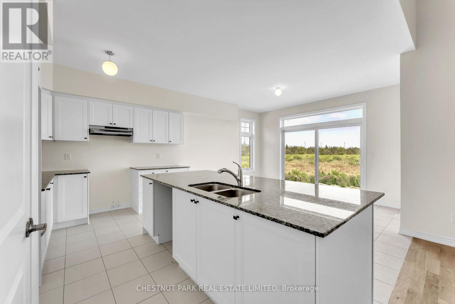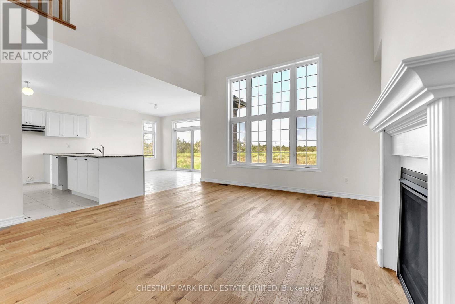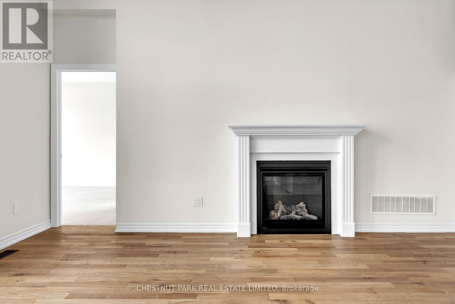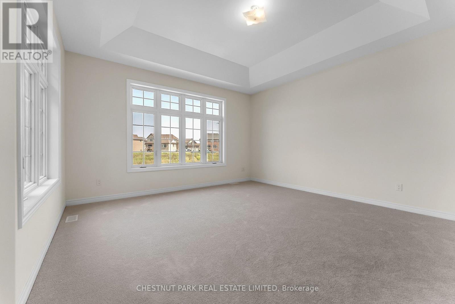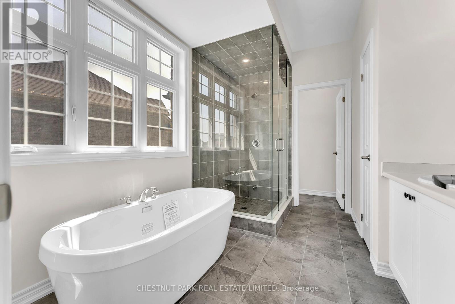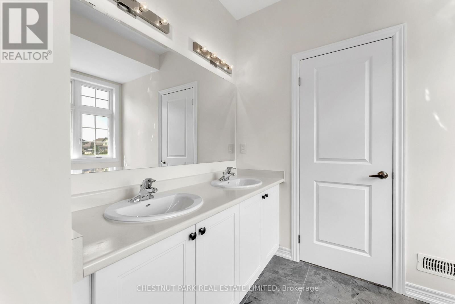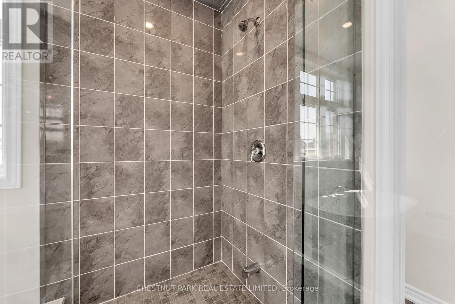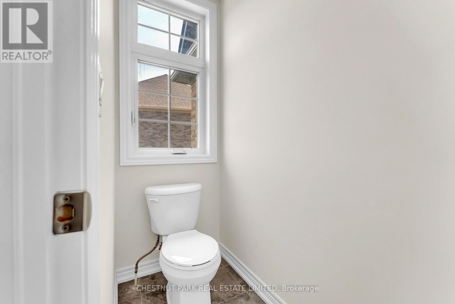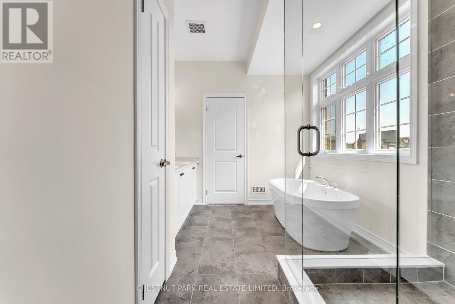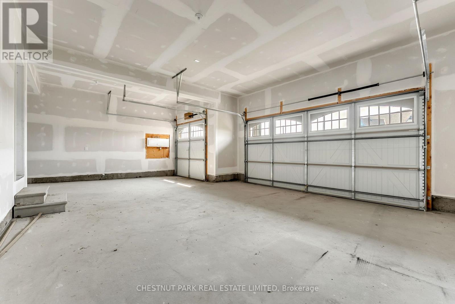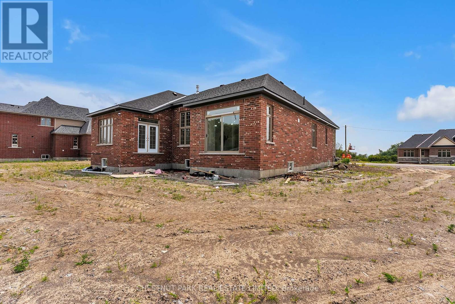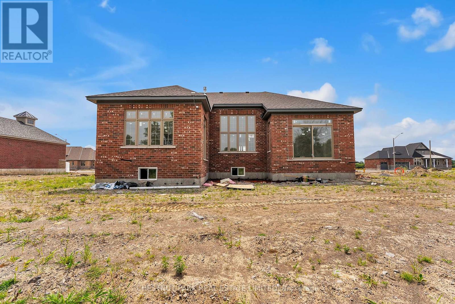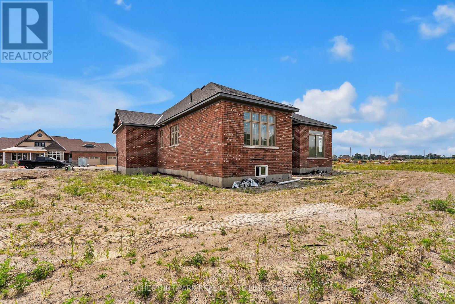53 Weller's Way Quinte West (Murray Ward), Ontario K0K 1L0
$1,299,000
***ASSIGNMENT SALE*** Stunning executive bungalow currently being built in Young's Cove! This Glenora model is a luxury Briarwood built home, featuring a 3 car garage, 3 bedrooms, 2 and a half bathrooms spread out over 1738 square feet with vaulted ceilings and gas fireplace. Granite countertops, beautiful custom-built kitchen cabinets and an undermount stainless steel sink are all part of the building plans. The spacious master suite features a walk-closet and 5-piece spa ensuite bathroom. The generous layout presents a semi-ensuite bathroom shared between the 2nd and 3rd bedroom as well as main floor laundry room. Conveniently located close to Brighton, Trenton and the 401 as well as the wineries, shops and restaurants of Prince Edward County, this property offers modern, luxury living with the easy access to outdoor recreation and all amenities. Don't miss out on this opportunity to live in this gorgeous executive community! (id:53590)
Property Details
| MLS® Number | X12325912 |
| Property Type | Single Family |
| Community Name | Murray Ward |
| Equipment Type | None |
| Features | Flat Site |
| Parking Space Total | 7 |
| Rental Equipment Type | None |
Building
| Bathroom Total | 3 |
| Bedrooms Above Ground | 3 |
| Bedrooms Total | 3 |
| Age | New Building |
| Amenities | Fireplace(s) |
| Architectural Style | Bungalow |
| Basement Development | Unfinished |
| Basement Type | N/a (unfinished) |
| Construction Style Attachment | Detached |
| Exterior Finish | Brick |
| Fireplace Present | Yes |
| Fireplace Total | 1 |
| Foundation Type | Poured Concrete |
| Half Bath Total | 1 |
| Heating Fuel | Natural Gas |
| Heating Type | Forced Air |
| Stories Total | 1 |
| Size Interior | 1500 - 2000 Sqft |
| Type | House |
| Utility Water | Municipal Water |
Parking
| Attached Garage | |
| Garage |
Land
| Acreage | No |
| Sewer | Sanitary Sewer |
| Size Depth | 162 Ft |
| Size Frontage | 132 Ft |
| Size Irregular | 132 X 162 Ft |
| Size Total Text | 132 X 162 Ft|under 1/2 Acre |
Rooms
| Level | Type | Length | Width | Dimensions |
|---|---|---|---|---|
| Main Level | Bedroom 2 | 3.35 m | 3.08 m | 3.35 m x 3.08 m |
| Main Level | Bedroom 3 | 3.35 m | 3.08 m | 3.35 m x 3.08 m |
| Main Level | Primary Bedroom | 4.47 m | 4.8 m | 4.47 m x 4.8 m |
| Main Level | Living Room | 5.18 m | 4.27 m | 5.18 m x 4.27 m |
| Main Level | Kitchen | 4.34 m | 3.05 m | 4.34 m x 3.05 m |
| Main Level | Eating Area | 4.16 m | 3.35 m | 4.16 m x 3.35 m |
Utilities
| Cable | Available |
| Electricity | Installed |
| Sewer | Installed |
https://www.realtor.ca/real-estate/28692997/53-wellers-way-quinte-west-murray-ward-murray-ward
Interested?
Contact us for more information
