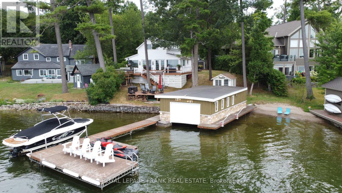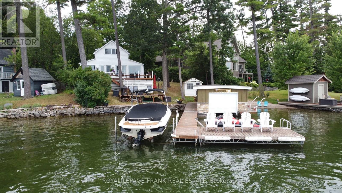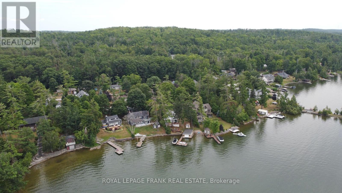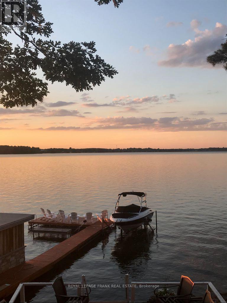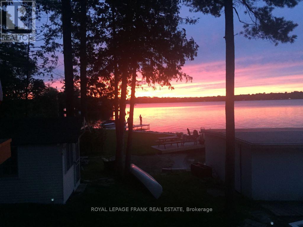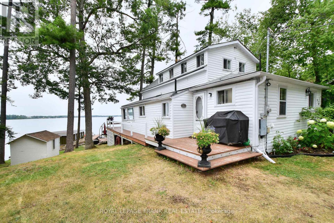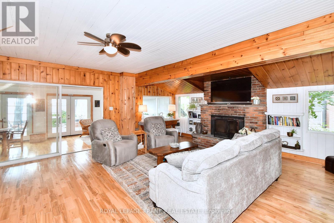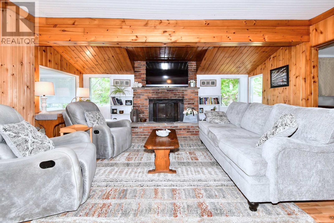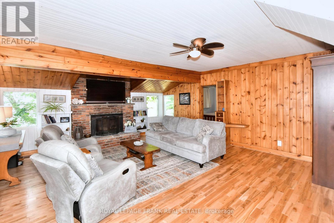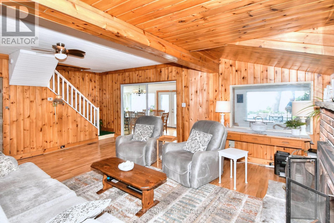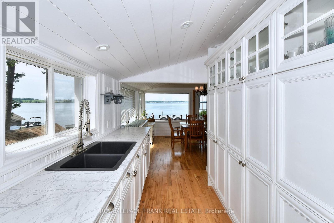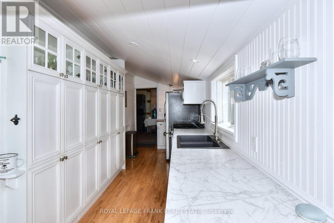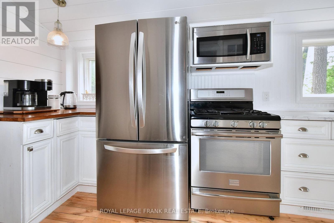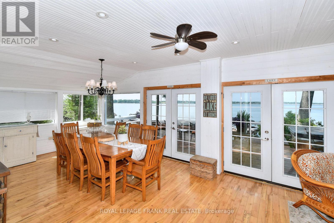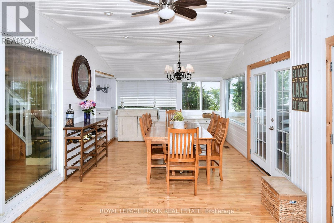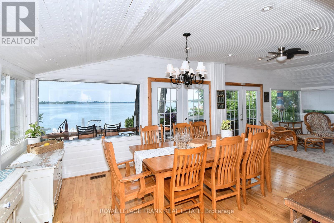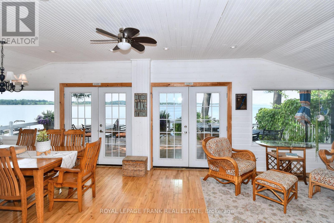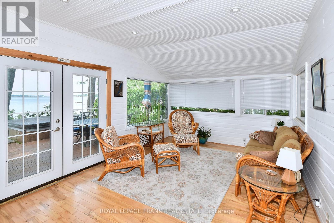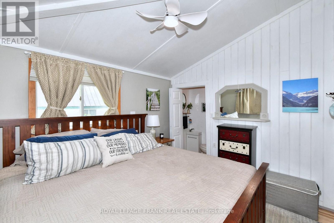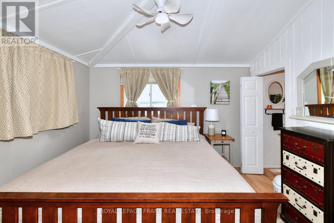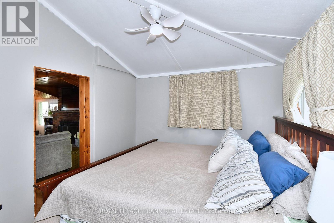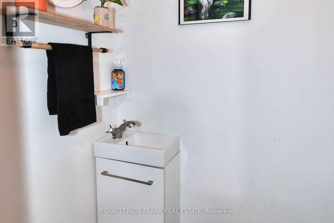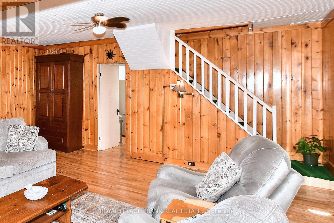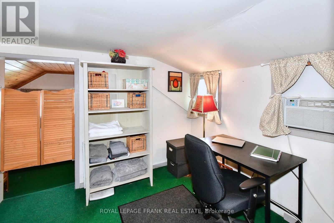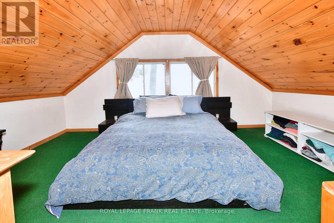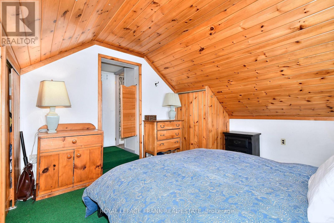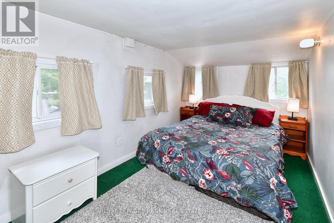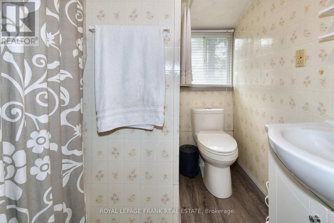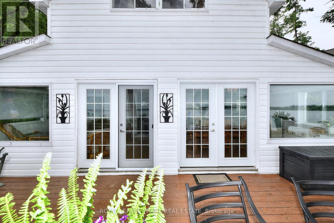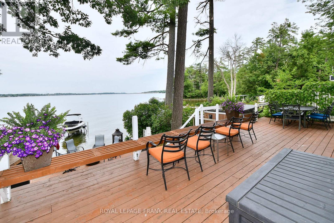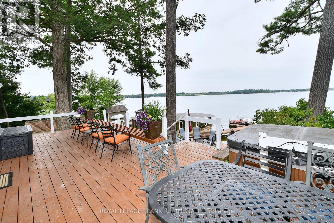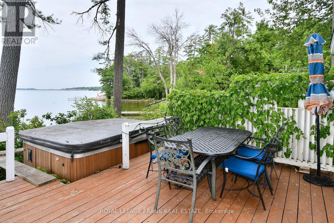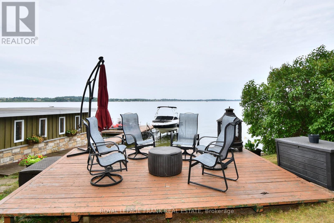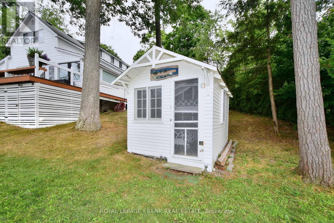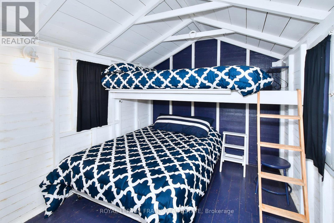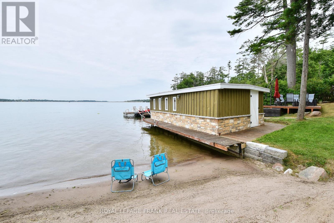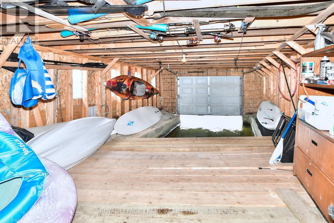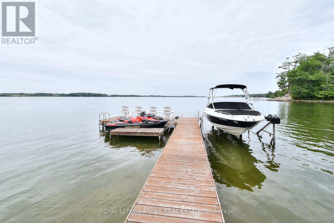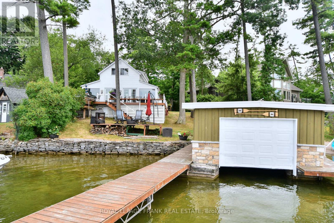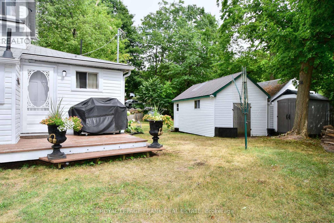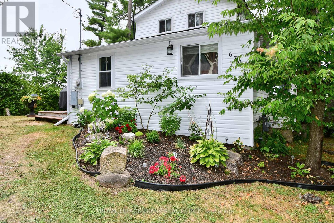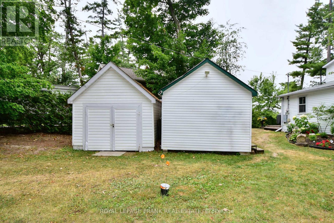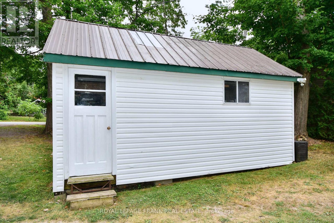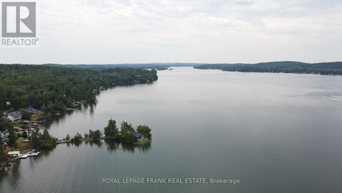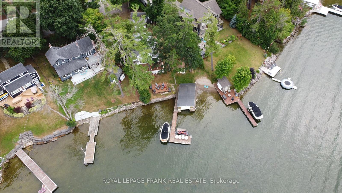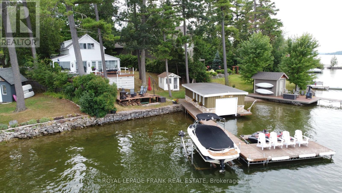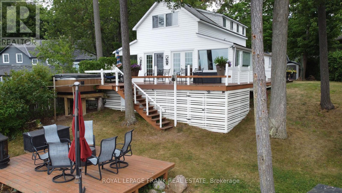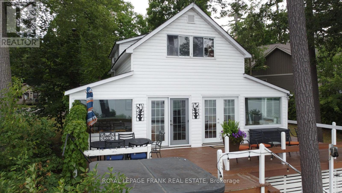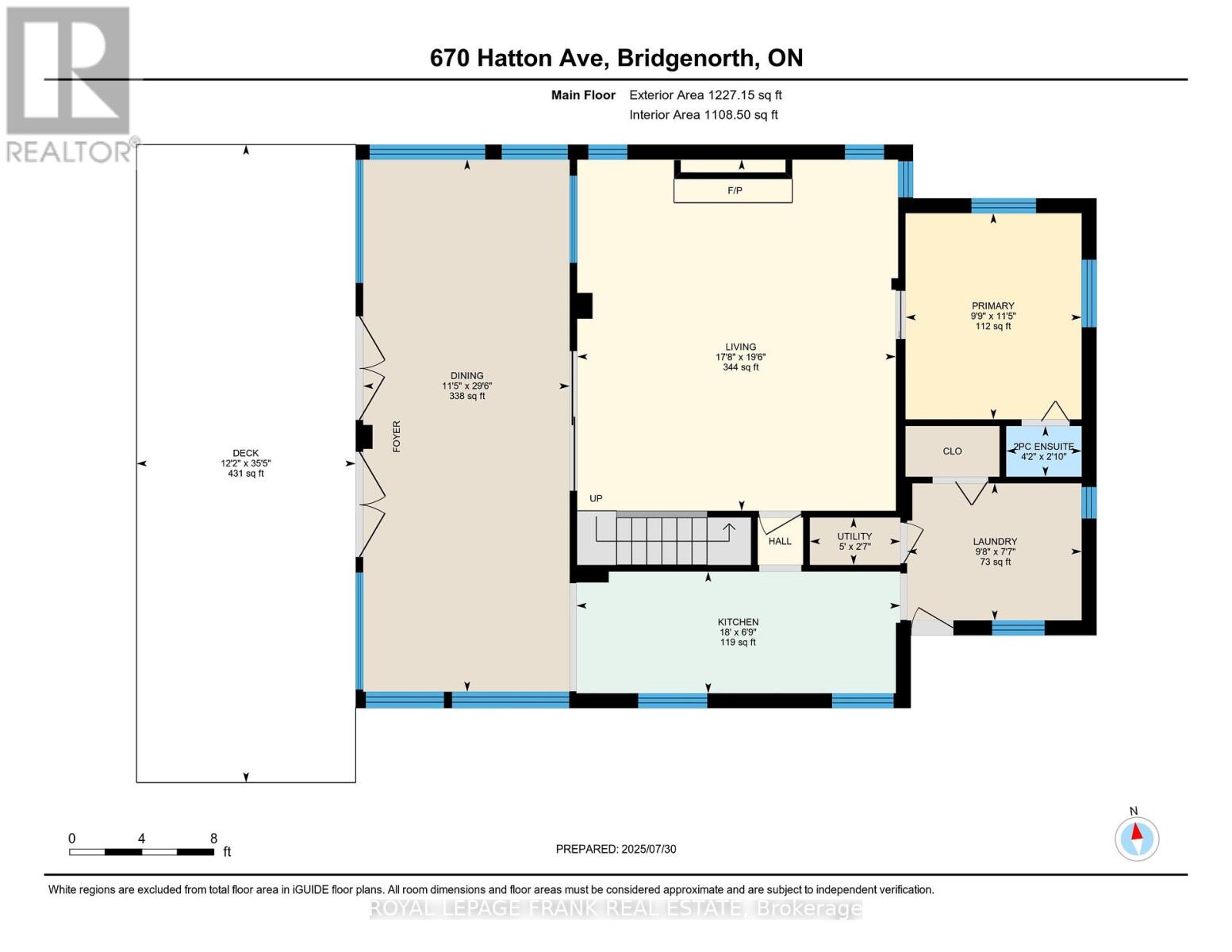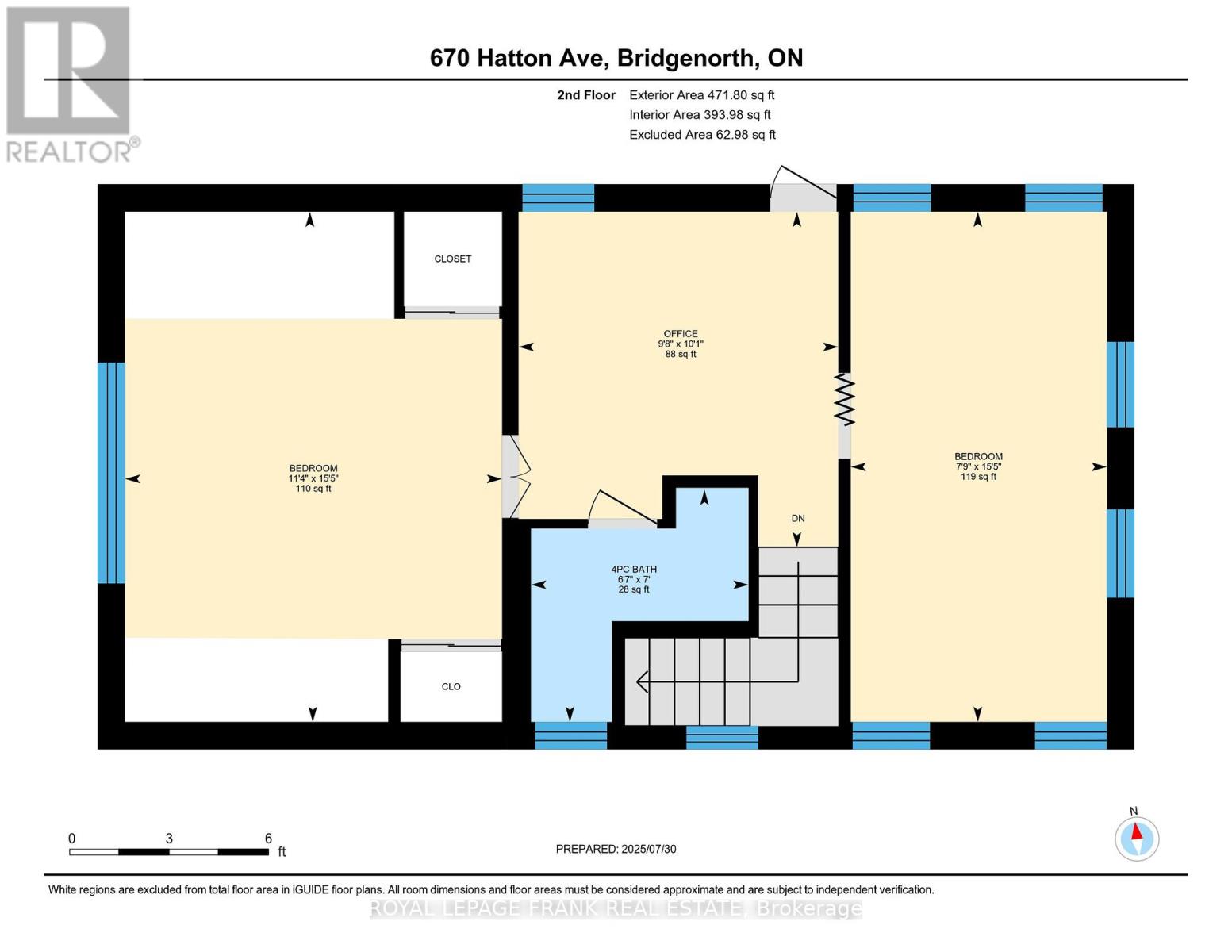3 Bedroom
2 Bathroom
1500 - 2000 sqft
Fireplace
Forced Air
Waterfront
Landscaped
$860,000
Spectacular 4-Season Lakefront Home on Sandy Beach - Chemong Lake south of the Causeway. Welcome to lakeside living at its finest! This beautiful 4-season home is nestled on a sandy beach and armour stone along Chemong Lake, part of the Trent Severn Waterway. Boasting 74 feet of pristine waterfront, crystal clear waters, and breathtaking western sunsets, this property offers the ultimate in relaxation, recreation, and year round enjoyment. Set on a generous 74' x 204' (irregular) lot, this home features 3 bedrooms, 2 bathrooms, and a stunning sunroom with panoramic lake views. The open-concept kitchen, dining, and living area is warm and inviting, complete with a woodstove insert-perfect for cozy evenings after a day on the water. Outdoors you'll love the renovated wet boathouse, 4-sleeper bunkie, and extensive dock system, ideal for entertaining, swimming, boating, or simply soaking in the sun. A wrap around front deck complete the picture - an ideal space to take in the view or gather with friends and family. Located south of Chemong Causeway, you're just a short walk to the village, and minutes to shopping, churches, a community centre, pharmacy, and only 8 minutes to town. (id:53590)
Property Details
|
MLS® Number
|
X12328719 |
|
Property Type
|
Single Family |
|
Community Name
|
Selwyn |
|
Amenities Near By
|
Beach, Marina, Park |
|
Community Features
|
Fishing |
|
Easement
|
Unknown |
|
Features
|
Irregular Lot Size, Sloping, Flat Site, Conservation/green Belt, Lighting |
|
Parking Space Total
|
6 |
|
Structure
|
Deck, Outbuilding, Shed, Boathouse, Dock |
|
View Type
|
Lake View, View Of Water, Direct Water View |
|
Water Front Name
|
Chemong Lake |
|
Water Front Type
|
Waterfront |
Building
|
Bathroom Total
|
2 |
|
Bedrooms Above Ground
|
3 |
|
Bedrooms Total
|
3 |
|
Age
|
100+ Years |
|
Amenities
|
Fireplace(s) |
|
Appliances
|
Hot Tub, Dryer, Jacuzzi, Stove, Washer, Window Coverings, Refrigerator |
|
Basement Development
|
Unfinished |
|
Basement Type
|
Crawl Space (unfinished) |
|
Construction Style Attachment
|
Detached |
|
Exterior Finish
|
Aluminum Siding |
|
Fire Protection
|
Smoke Detectors |
|
Fireplace Present
|
Yes |
|
Fireplace Type
|
Woodstove |
|
Foundation Type
|
Block, Wood/piers |
|
Half Bath Total
|
1 |
|
Heating Fuel
|
Natural Gas |
|
Heating Type
|
Forced Air |
|
Stories Total
|
2 |
|
Size Interior
|
1500 - 2000 Sqft |
|
Type
|
House |
|
Utility Water
|
Drilled Well |
Parking
Land
|
Access Type
|
Private Docking, Year-round Access |
|
Acreage
|
No |
|
Land Amenities
|
Beach, Marina, Park |
|
Landscape Features
|
Landscaped |
|
Sewer
|
Holding Tank |
|
Size Depth
|
189 Ft ,4 In |
|
Size Frontage
|
74 Ft |
|
Size Irregular
|
74 X 189.4 Ft |
|
Size Total Text
|
74 X 189.4 Ft |
|
Zoning Description
|
R |
Rooms
| Level |
Type |
Length |
Width |
Dimensions |
|
Second Level |
Office |
3.09 m |
2.94 m |
3.09 m x 2.94 m |
|
Second Level |
Bedroom |
4.69 m |
3.47 m |
4.69 m x 3.47 m |
|
Second Level |
Bedroom |
4.69 m |
2.36 m |
4.69 m x 2.36 m |
|
Second Level |
Bathroom |
2.13 m |
2 m |
2.13 m x 2 m |
|
Main Level |
Dining Room |
9 m |
3.49 m |
9 m x 3.49 m |
|
Main Level |
Living Room |
5.94 m |
5.39 m |
5.94 m x 5.39 m |
|
Main Level |
Kitchen |
2.06 m |
5.48 m |
2.06 m x 5.48 m |
|
Main Level |
Primary Bedroom |
3.49 m |
2.98 m |
3.49 m x 2.98 m |
|
Main Level |
Laundry Room |
2.32 m |
2.95 m |
2.32 m x 2.95 m |
|
Main Level |
Bathroom |
0.86 m |
1.28 m |
0.86 m x 1.28 m |
|
Main Level |
Utility Room |
0.8 m |
1.53 m |
0.8 m x 1.53 m |
Utilities
|
Cable
|
Available |
|
Electricity
|
Installed |
|
Wireless
|
Available |
|
Electricity Connected
|
Connected |
|
Natural Gas Available
|
Available |
|
Telephone
|
Nearby |
https://www.realtor.ca/real-estate/28699131/670-hatton-avenue-selwyn-selwyn
