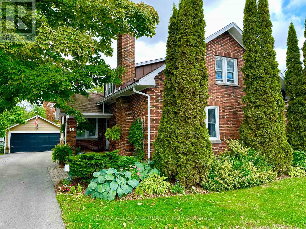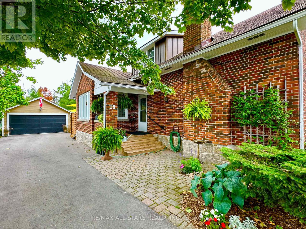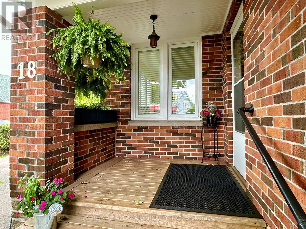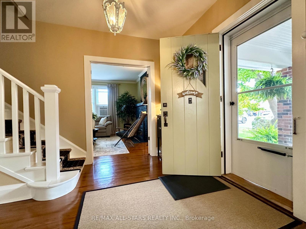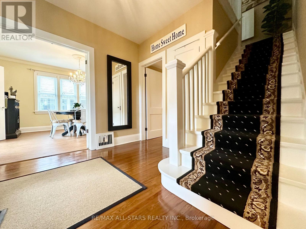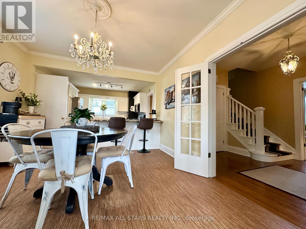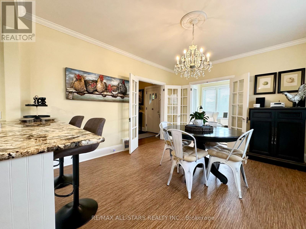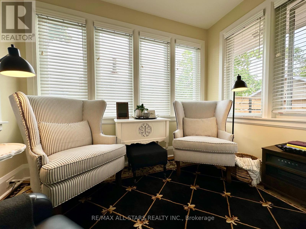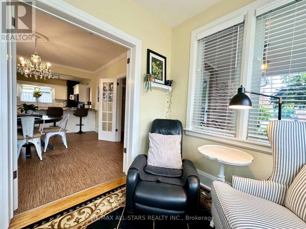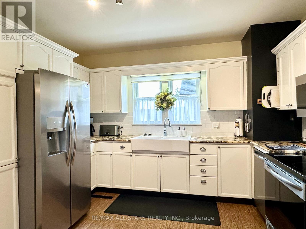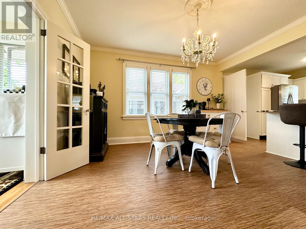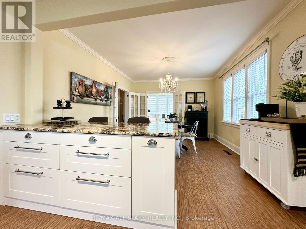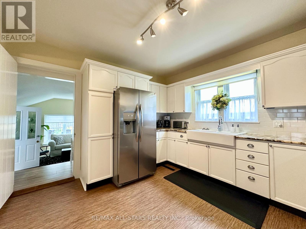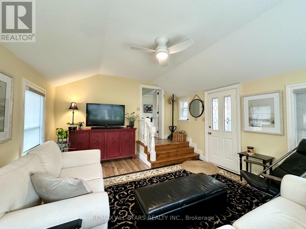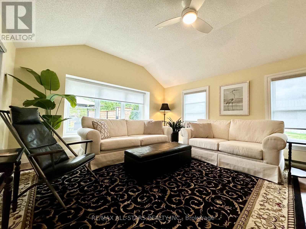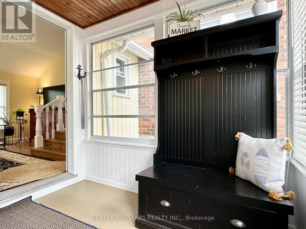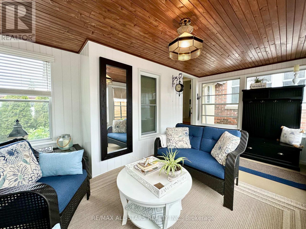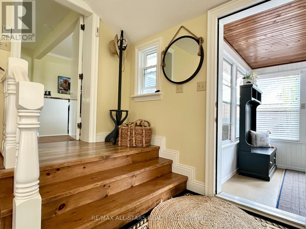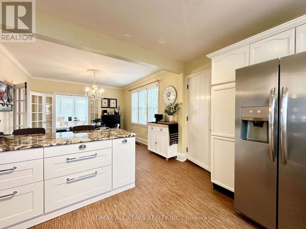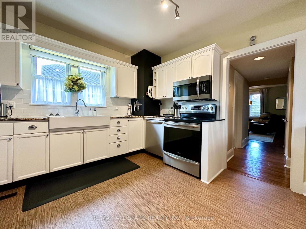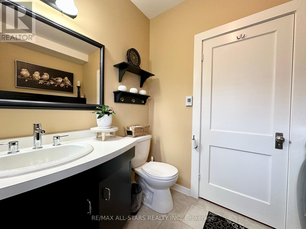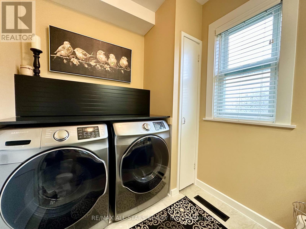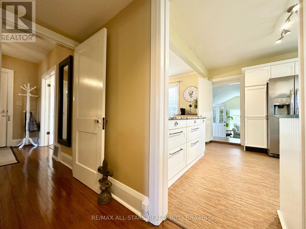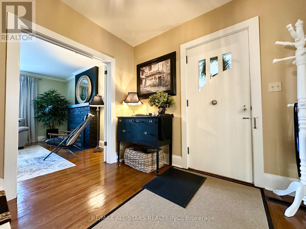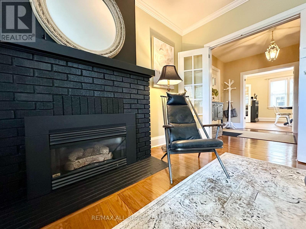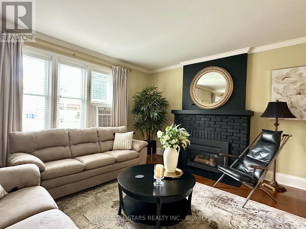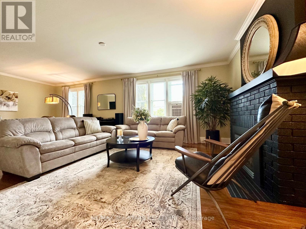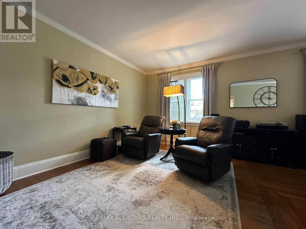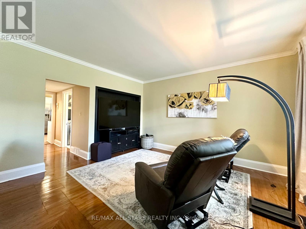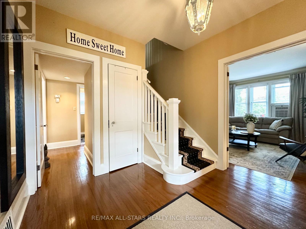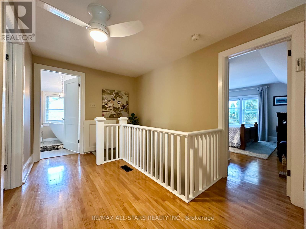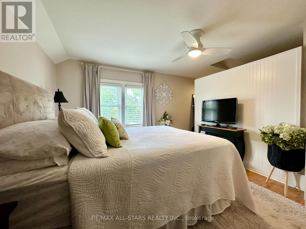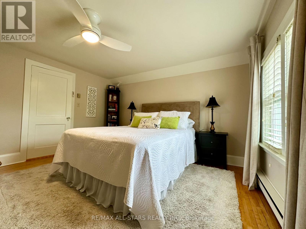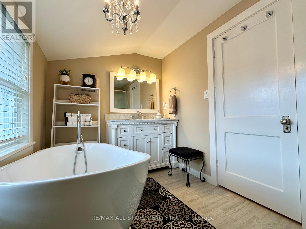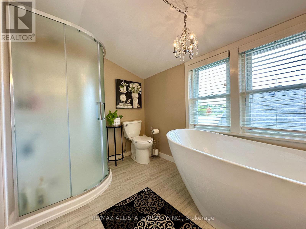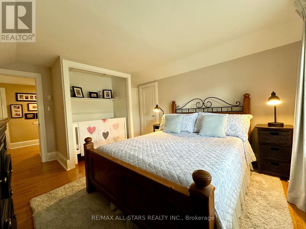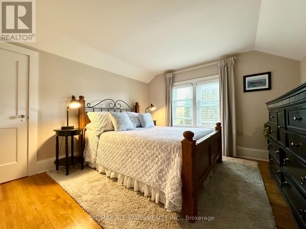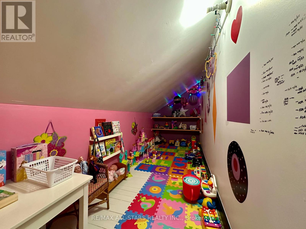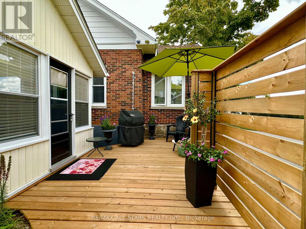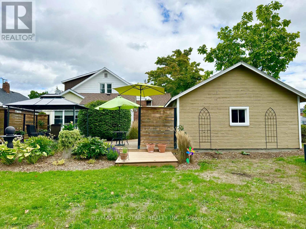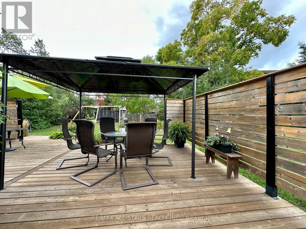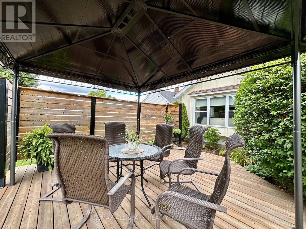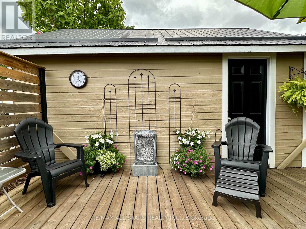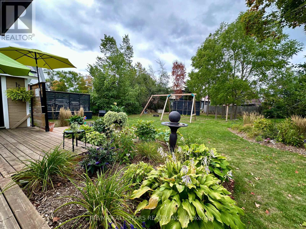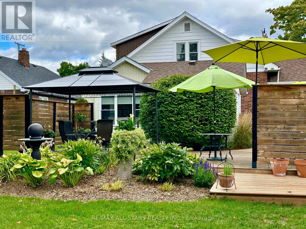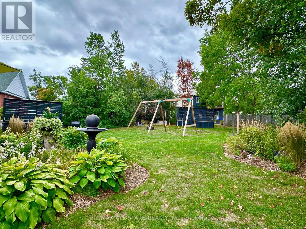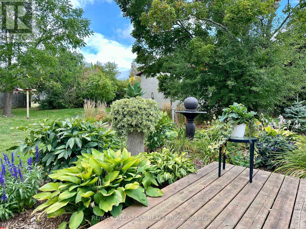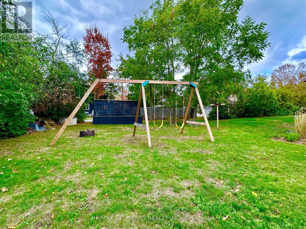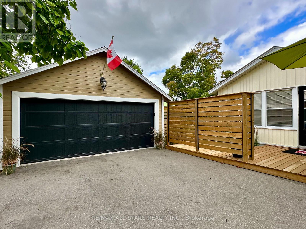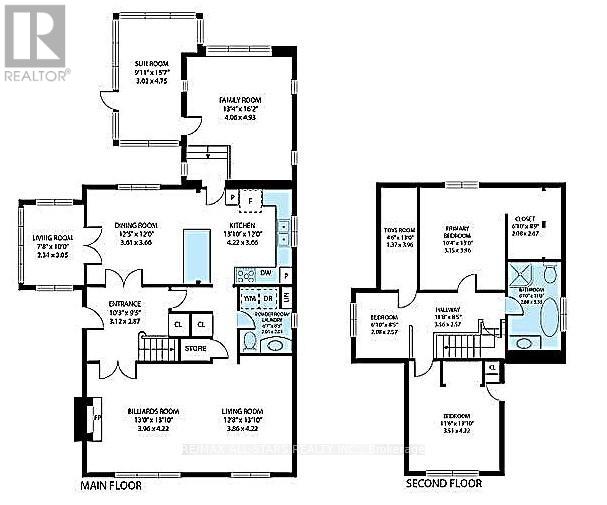18 Joseph Street Kawartha Lakes (Bobcaygeon), Ontario K0M 1A0
$699,000
Welcome to your fully renovated detached 2-storey home in beautiful Bobcaygeon. This stunning property blends modern luxury with everyday convenience, offering an exceptional living experience. Step inside and be impressed by the spacious, light-filled layout and contemporary finishes throughout. At the heart of the home is the custom kitchen a true showpiece featuring high-end appliances, thoughtful design, and smart storage solutions. After a day of exploring, unwind in the main baths indulgent soaker tub or gather in the inviting living area, where a cozy gas fireplace sets the perfect atmosphere year-round. Outdoors, the beautifully landscaped yard invites relaxation and entertaining. A detached 2-car garage provides plenty of room for vehicles and outdoor gear, ensuring both comfort and practicality. Nestled just steps from the waterfront, this home offers easy access to boating, swimming, and scenic walks. Don't miss your chance to own this exceptional property and experience the best of Bobcaygeon living. (shingles replaced 2024) (id:53590)
Property Details
| MLS® Number | X12389290 |
| Property Type | Single Family |
| Community Name | Bobcaygeon |
| Equipment Type | Propane Tank |
| Features | Flat Site |
| Parking Space Total | 6 |
| Rental Equipment Type | Propane Tank |
| Structure | Deck, Porch |
Building
| Bathroom Total | 2 |
| Bedrooms Above Ground | 2 |
| Bedrooms Total | 2 |
| Age | 51 To 99 Years |
| Amenities | Fireplace(s) |
| Appliances | Garage Door Opener Remote(s), Water Heater, Water Meter, Dishwasher, Dryer, Microwave, Stove, Washer, Refrigerator |
| Basement Development | Unfinished |
| Basement Type | N/a (unfinished) |
| Construction Style Attachment | Detached |
| Cooling Type | Central Air Conditioning |
| Exterior Finish | Brick |
| Fireplace Present | Yes |
| Fireplace Total | 1 |
| Foundation Type | Concrete |
| Half Bath Total | 1 |
| Heating Fuel | Oil |
| Heating Type | Forced Air |
| Stories Total | 2 |
| Size Interior | 1500 - 2000 Sqft |
| Type | House |
| Utility Water | Municipal Water |
Parking
| Detached Garage | |
| Garage |
Land
| Acreage | No |
| Landscape Features | Landscaped |
| Sewer | Sanitary Sewer |
| Size Depth | 191 Ft ,4 In |
| Size Frontage | 57 Ft ,9 In |
| Size Irregular | 57.8 X 191.4 Ft |
| Size Total Text | 57.8 X 191.4 Ft |
| Zoning Description | R2 |
Rooms
| Level | Type | Length | Width | Dimensions |
|---|---|---|---|---|
| Main Level | Sunroom | 3.02 m | 4.75 m | 3.02 m x 4.75 m |
| Main Level | Family Room | 4.06 m | 4.93 m | 4.06 m x 4.93 m |
| Main Level | Kitchen | 4.22 m | 3.66 m | 4.22 m x 3.66 m |
| Main Level | Dining Room | 3.61 m | 3.66 m | 3.61 m x 3.66 m |
| Main Level | Office | 2.34 m | 2.05 m | 2.34 m x 2.05 m |
| Main Level | Foyer | 3.12 m | 2.87 m | 3.12 m x 2.87 m |
| Main Level | Living Room | 7.82 m | 8.44 m | 7.82 m x 8.44 m |
| Upper Level | Primary Bedroom | 3.15 m | 3.96 m | 3.15 m x 3.96 m |
| Upper Level | Bedroom 2 | 3.51 m | 4.22 m | 3.51 m x 4.22 m |
https://www.realtor.ca/real-estate/28831418/18-joseph-street-kawartha-lakes-bobcaygeon-bobcaygeon
Interested?
Contact us for more information
