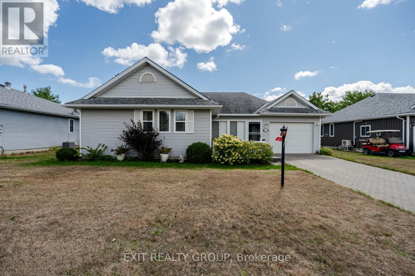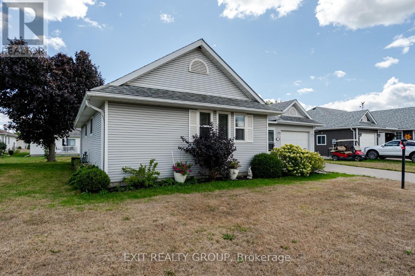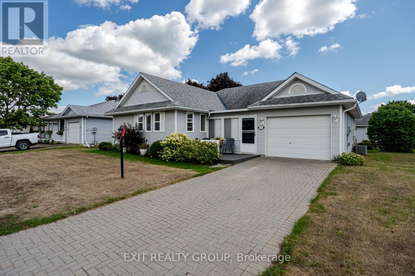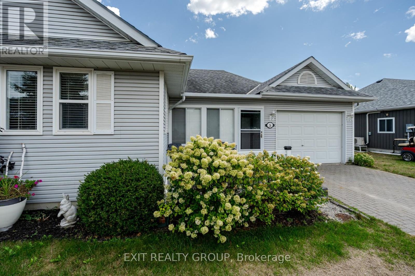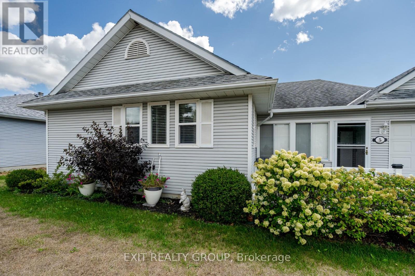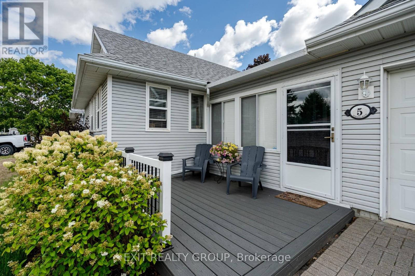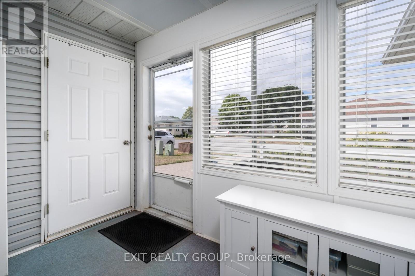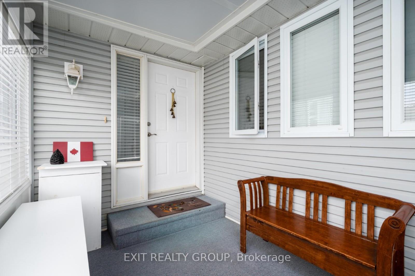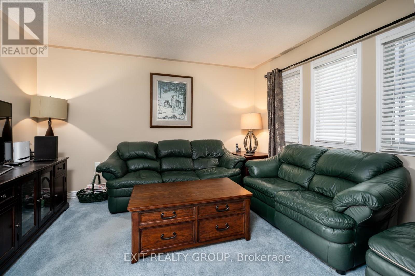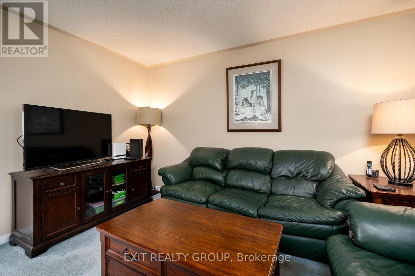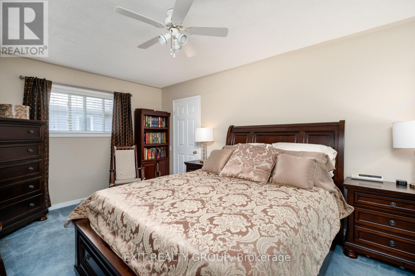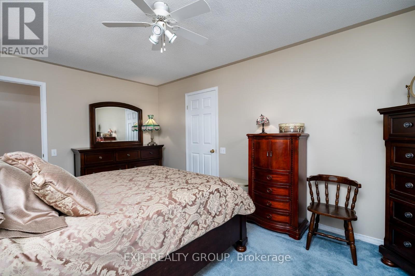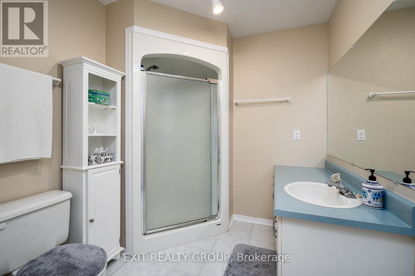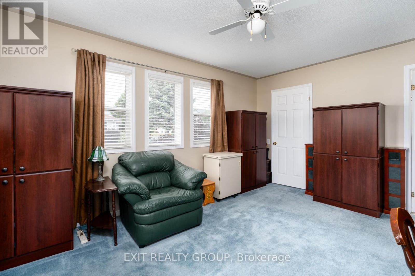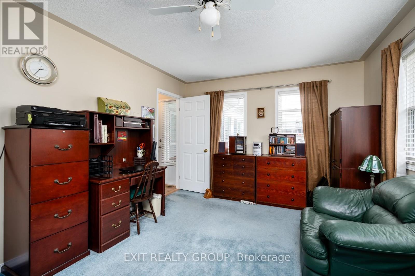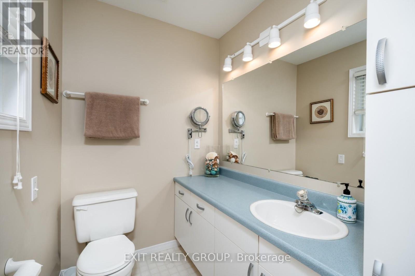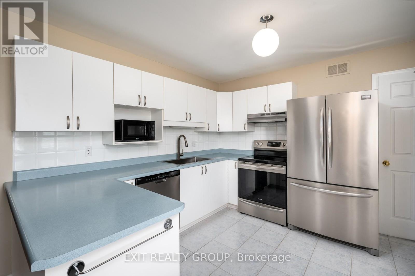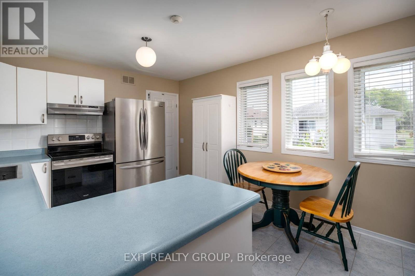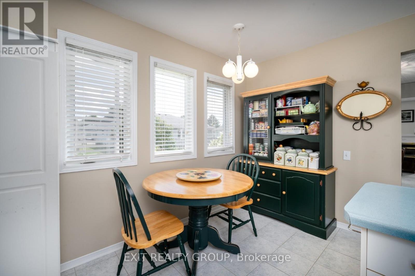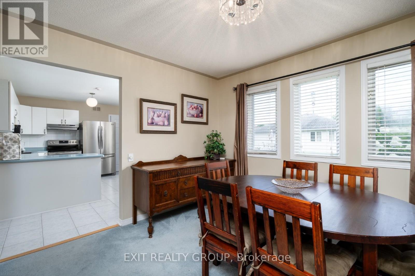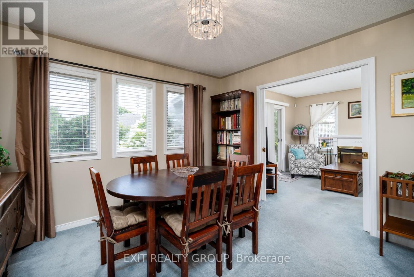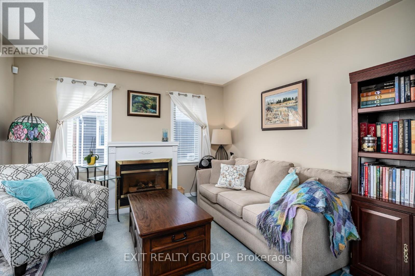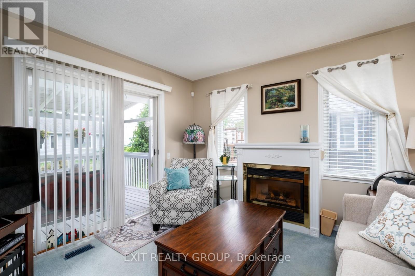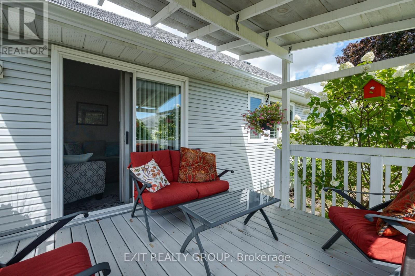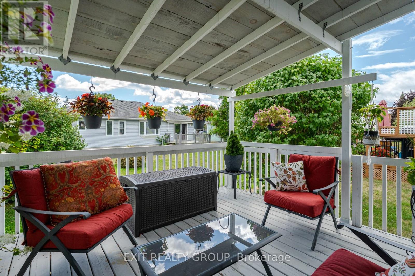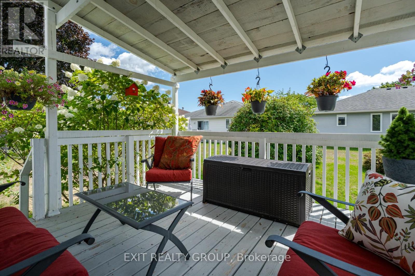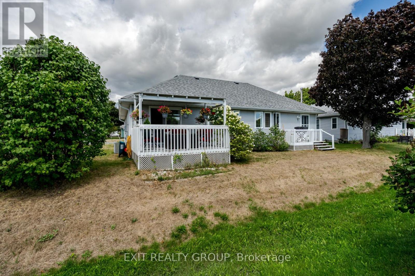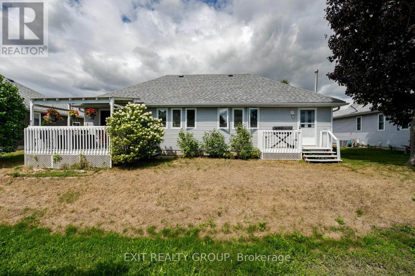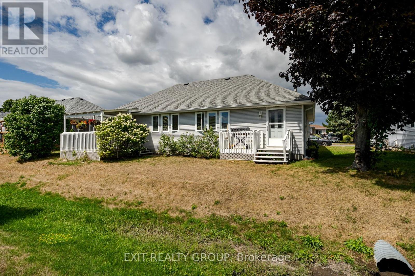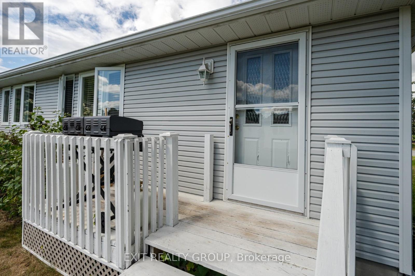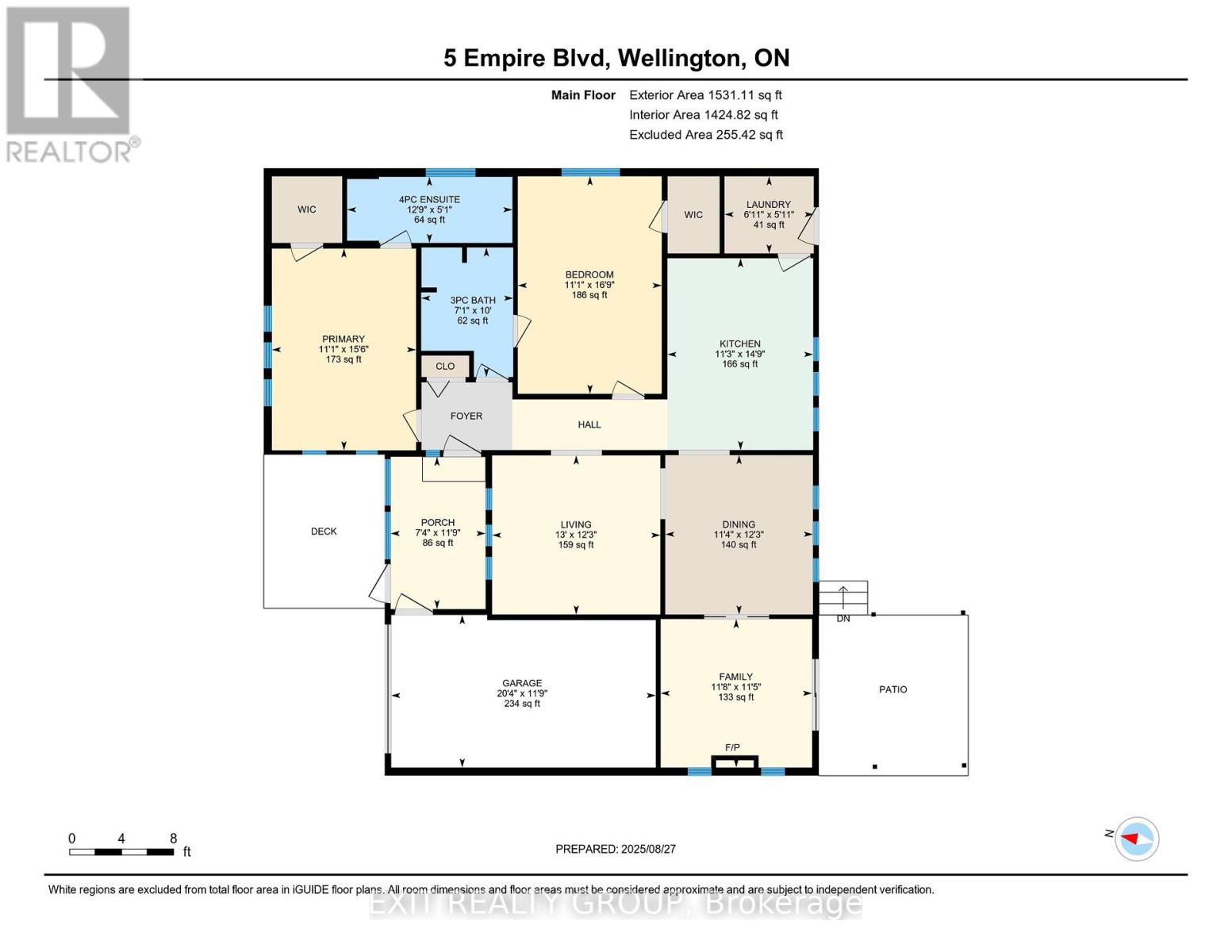5 Empire Boulevard Prince Edward County (Wellington), Ontario K0K 3L0
$425,000Maintenance, Parcel of Tied Land
$176.85 Monthly
Maintenance, Parcel of Tied Land
$176.85 MonthlyDiscover carefree living in Prince Edward County's premier adult lifestyle community. This well-maintained 1,531 sq ft bungalow is move-in ready and perfectly located in the heart of Wine Country. Step inside to find 2 spacious bedrooms plus a cozy den with a gas fireplace. A bright kitchen with white cabinetry and three newer stainless-steel appliances. . Enjoy the best of community living with endless opportunities just steps away. Walk to the golf course, Millennium Trail, or downtown Wellington for fine dining, microbreweries, boutique shopping, and live music. Stay active and social at the Rec Centre, offering arts & crafts, exercise classes, swimming pool, tennis courts, and a woodworking shop. This welcoming home and vibrant community combine comfort, convenience, and lifestylemaking 5 Empire Boulevard a must-see! (id:53590)
Property Details
| MLS® Number | X12380143 |
| Property Type | Single Family |
| Community Name | Wellington |
| Amenities Near By | Beach, Golf Nearby, Place Of Worship |
| Equipment Type | Water Heater |
| Parking Space Total | 3 |
| Pool Type | Inground Pool |
| Rental Equipment Type | Water Heater |
| Structure | Deck |
| View Type | City View |
Building
| Bathroom Total | 2 |
| Bedrooms Above Ground | 2 |
| Bedrooms Total | 2 |
| Age | 31 To 50 Years |
| Amenities | Fireplace(s) |
| Appliances | Water Heater, Dishwasher, Dryer, Stove, Washer, Refrigerator |
| Architectural Style | Bungalow |
| Basement Type | Crawl Space |
| Construction Style Attachment | Detached |
| Cooling Type | Central Air Conditioning |
| Exterior Finish | Vinyl Siding |
| Fireplace Present | Yes |
| Foundation Type | Block |
| Heating Fuel | Natural Gas |
| Heating Type | Forced Air |
| Stories Total | 1 |
| Size Interior | 1500 - 2000 Sqft |
| Type | House |
| Utility Water | Municipal Water |
Parking
| Attached Garage | |
| Garage |
Land
| Acreage | No |
| Land Amenities | Beach, Golf Nearby, Place Of Worship |
| Sewer | Sanitary Sewer |
| Size Depth | 95 Ft |
| Size Frontage | 64 Ft |
| Size Irregular | 64 X 95 Ft |
| Size Total Text | 64 X 95 Ft |
Rooms
| Level | Type | Length | Width | Dimensions |
|---|---|---|---|---|
| Ground Level | Living Room | 3.95 m | 3.73 m | 3.95 m x 3.73 m |
| Ground Level | Dining Room | 3.47 m | 3.74 m | 3.47 m x 3.74 m |
| Ground Level | Family Room | 3.56 m | 3.49 m | 3.56 m x 3.49 m |
| Ground Level | Kitchen | 3.42 m | 4.5 m | 3.42 m x 4.5 m |
| Ground Level | Laundry Room | 2.1 m | 1.81 m | 2.1 m x 1.81 m |
| Ground Level | Primary Bedroom | 3.39 m | 4.74 m | 3.39 m x 4.74 m |
| Ground Level | Bathroom | 3.88 m | 1.55 m | 3.88 m x 1.55 m |
| Ground Level | Bathroom | 2.16 m | 3.04 m | 2.16 m x 3.04 m |
| Ground Level | Bedroom 2 | 3.38 m | 5.11 m | 3.38 m x 5.11 m |
Interested?
Contact us for more information
