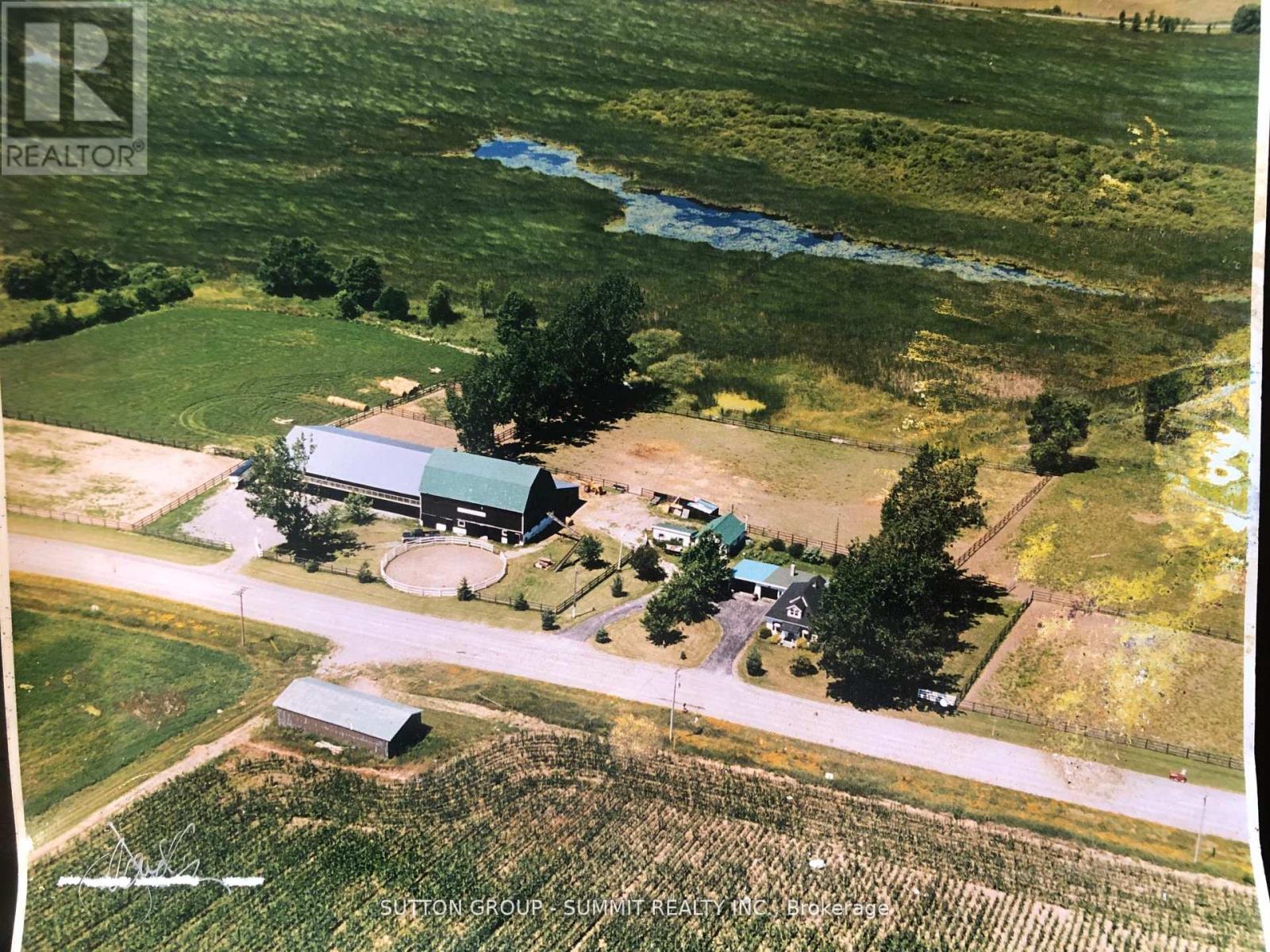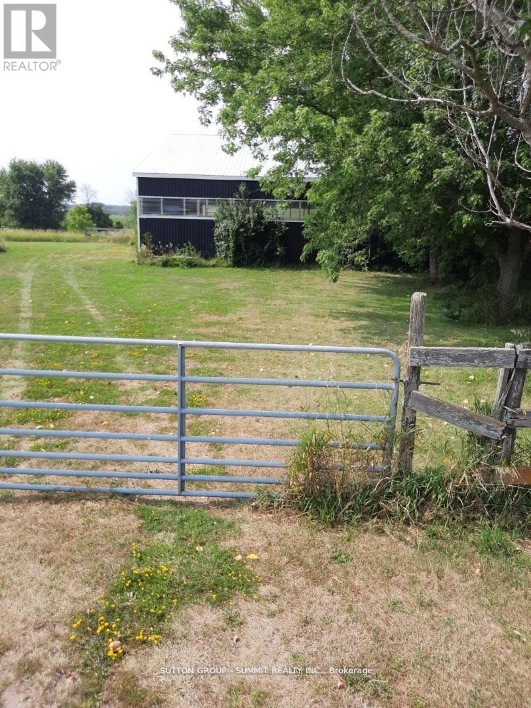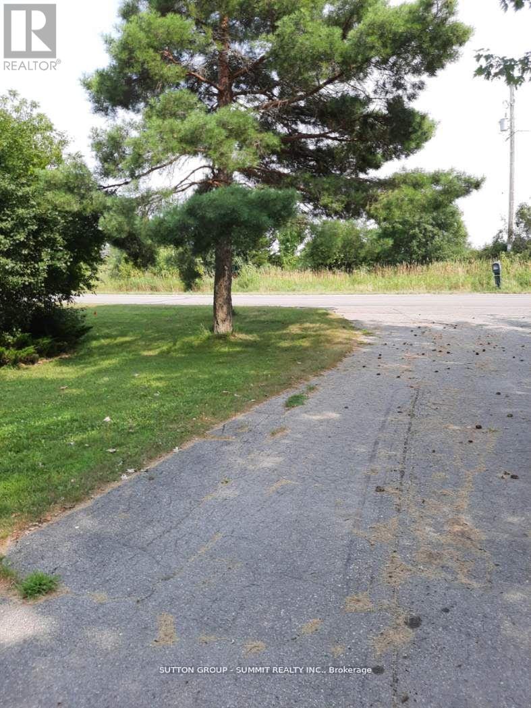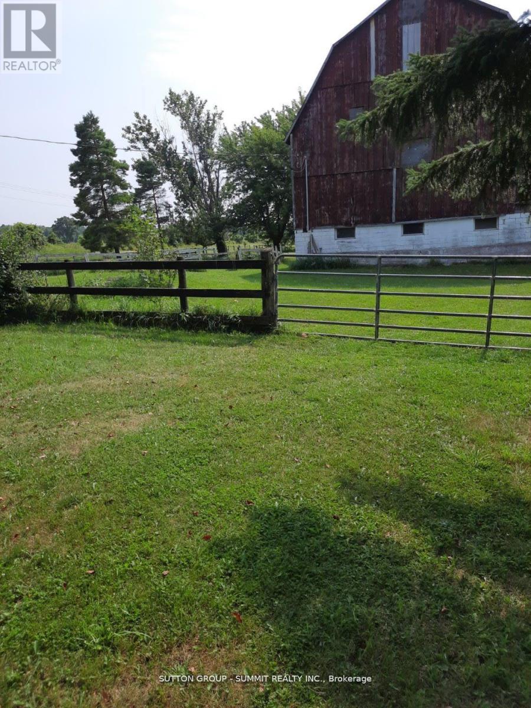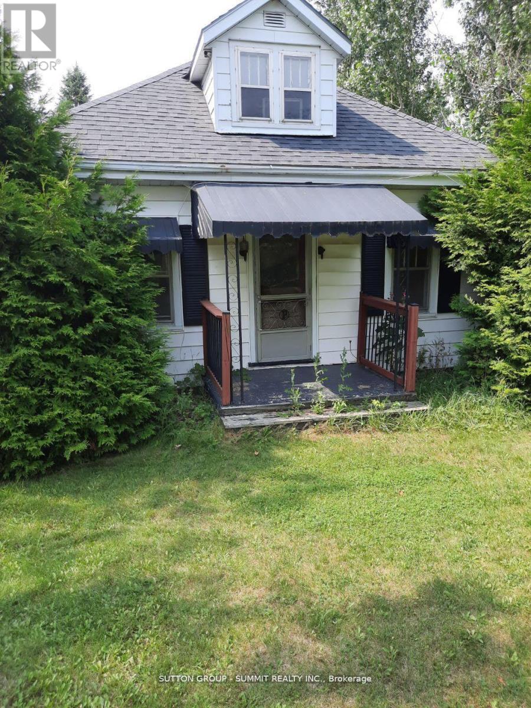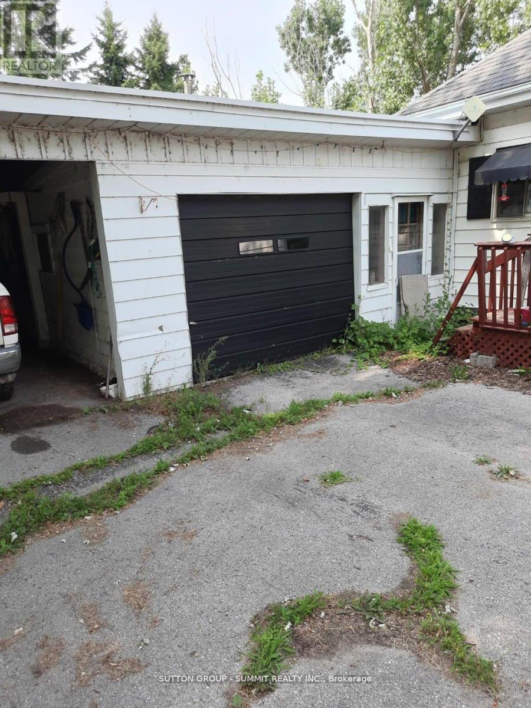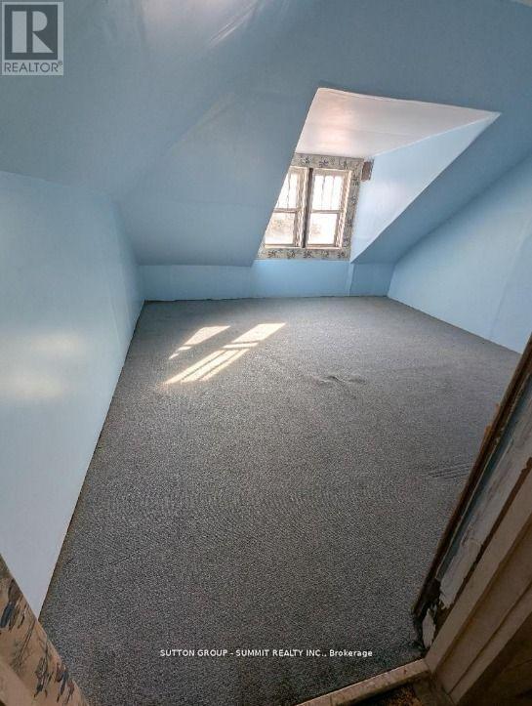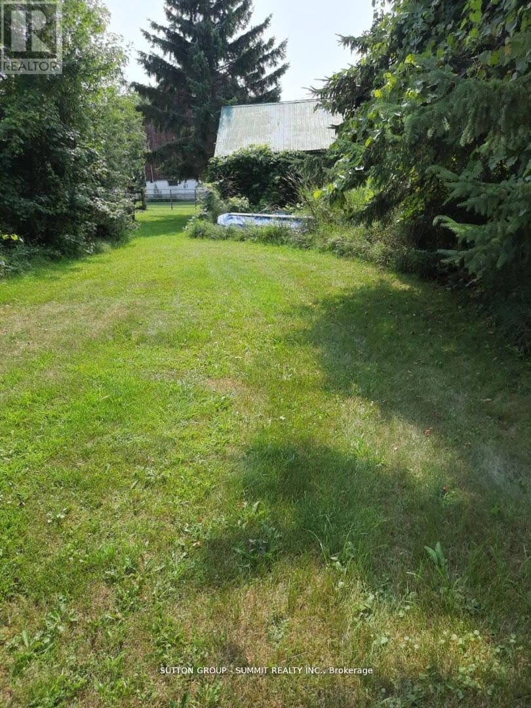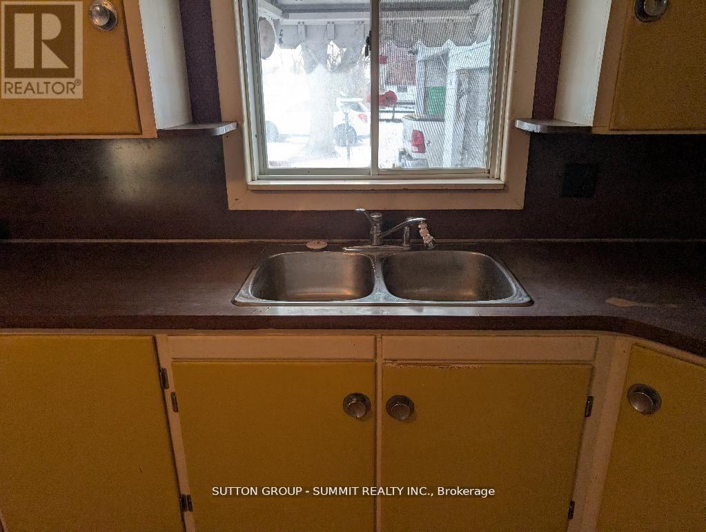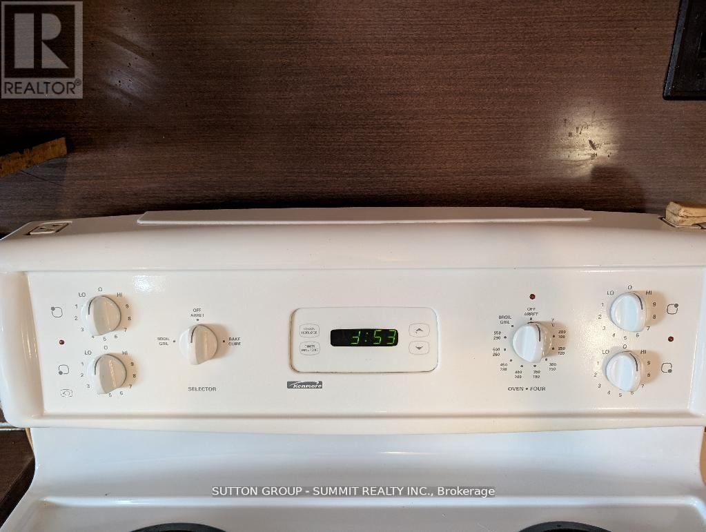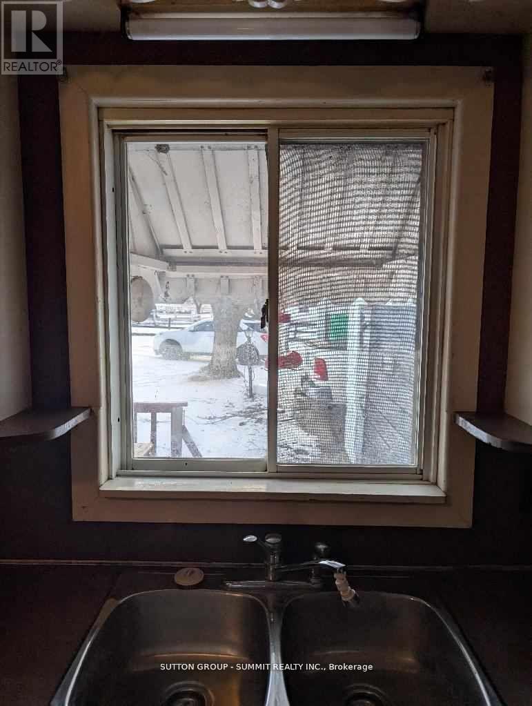663 County Rd 15 Prince Edward County (Sophiasburg Ward), Ontario K0K 2T0
$999,000
*** HORSE LOVERS *** Exquisite Equestrian Waterfront Farm on Over 8 Acres in Quinte Bay Area. Discover an extraordinary opportunity to own an 8+ acre equestrian waterfront farm in the serene and picturesque Quinte Bay area. This property perfectly combines modern living inequestrian facilities, and peaceful waterfront views, offering a unique lifestyle for horse lovers and nature enthusiasts alike. This charming 1 4 story home is designed for comfort, featuring 2 cozy bedrooms, a 4-piece washroom, propane heating, and a well-maintained septic system. The house offers a welcoming, rustic charm, making it the ideal retreat after a day spent enjoying the property's many outdoor amenities. Equestrian enthusiasts will be thrilled by the large barn, complete with 17 spacious stalls, a grooming room, and a feed room. The impressive 60 x 100 newly built indoor arena guarantees year-round riding, while the riding ring and 7 secure paddocks provide ample outdoor space for training and turnout. (id:53590)
Property Details
| MLS® Number | X12420620 |
| Property Type | Agriculture |
| Community Name | Sophiasburg Ward |
| Easement | Unknown, None |
| Equipment Type | Propane Tank |
| Farm Type | Farm |
| Parking Space Total | 13 |
| Rental Equipment Type | Propane Tank |
| Structure | Workshop |
| View Type | Lake View, Direct Water View |
| Water Front Name | Bay Of Quinte Bay |
| Water Front Type | Waterfront |
Building
| Bathroom Total | 1 |
| Bedrooms Above Ground | 2 |
| Bedrooms Total | 2 |
| Age | 51 To 99 Years |
| Appliances | Range, Water Meter, Stove, Refrigerator |
| Exterior Finish | Aluminum Siding |
| Heating Fuel | Electric |
| Heating Type | Baseboard Heaters |
| Stories Total | 2 |
| Size Interior | 1100 - 1500 Sqft |
| Utility Water | Drilled Well |
Parking
| Detached Garage | |
| Garage |
Land
| Access Type | Highway Access |
| Acreage | Yes |
| Sewer | Septic System |
| Size Irregular | 8.5 Acre ; Irregular... See Registry |
| Size Total Text | 8.5 Acre ; Irregular... See Registry|5 - 9.99 Acres |
| Zoning Description | A1 |
Rooms
| Level | Type | Length | Width | Dimensions |
|---|---|---|---|---|
| Main Level | Kitchen | 4.57 m | 3.05 m | 4.57 m x 3.05 m |
| Main Level | Eating Area | 2.13 m | 4.26 m | 2.13 m x 4.26 m |
| Main Level | Primary Bedroom | 3.66 m | 3.05 m | 3.66 m x 3.05 m |
| Main Level | Bathroom | 2.44 m | 1.52 m | 2.44 m x 1.52 m |
| Upper Level | Loft | 2.44 m | 2.13 m | 2.44 m x 2.13 m |
Utilities
| Electricity | Installed |
| Wireless | Available |
Interested?
Contact us for more information
