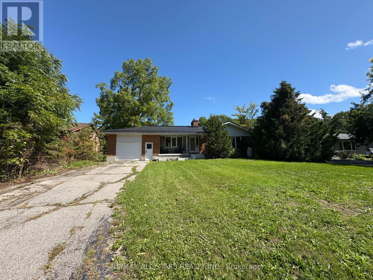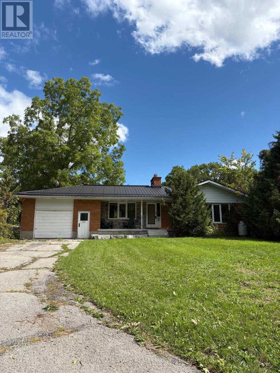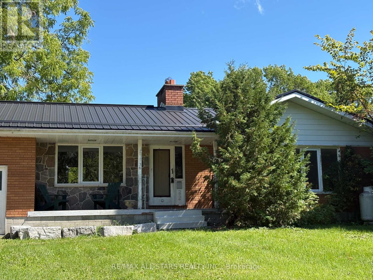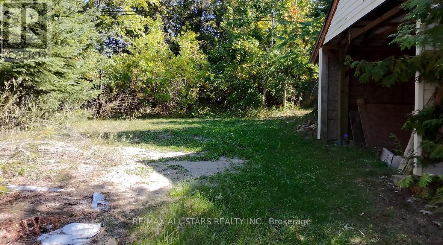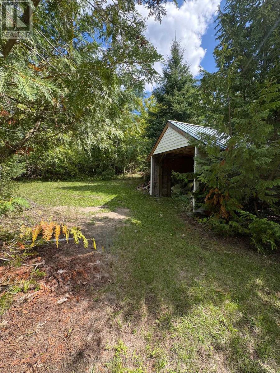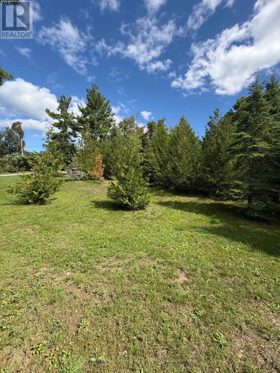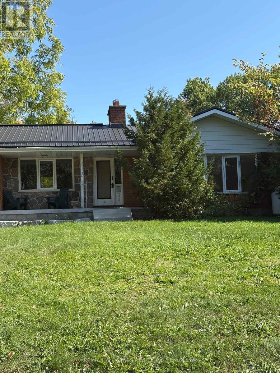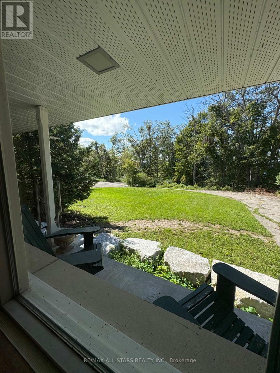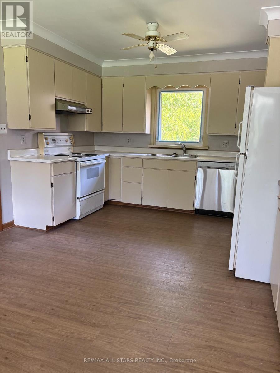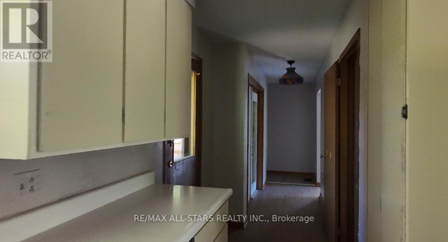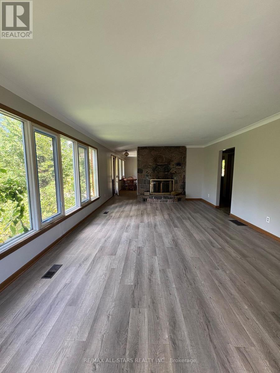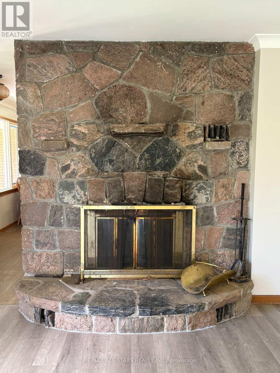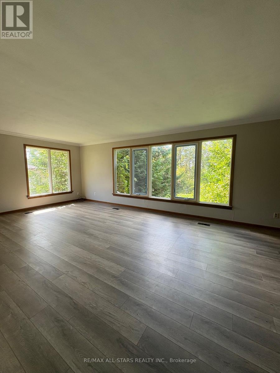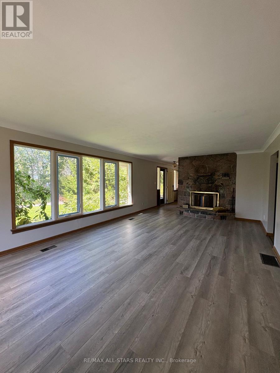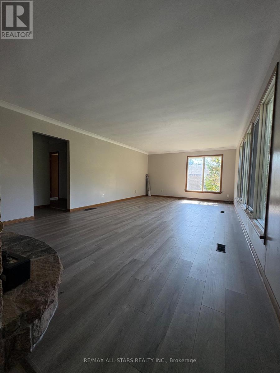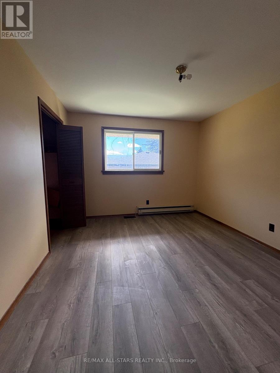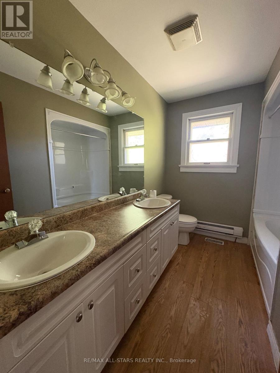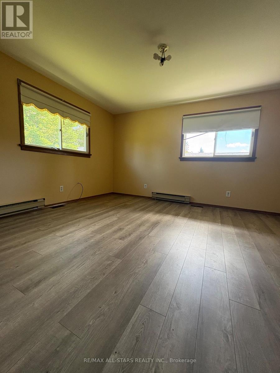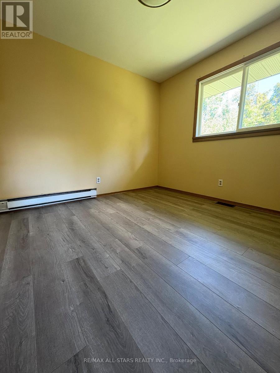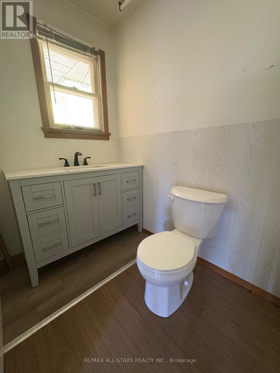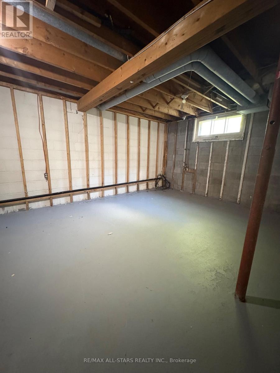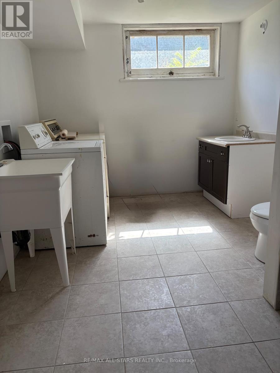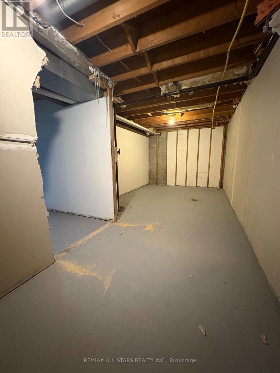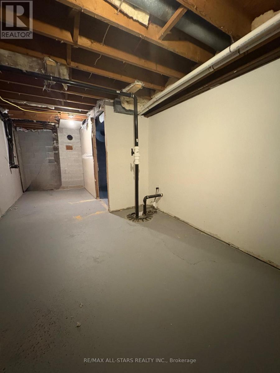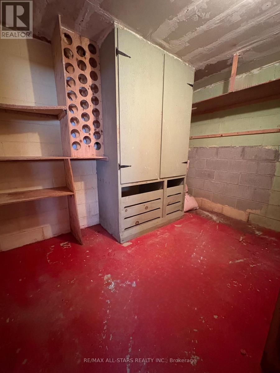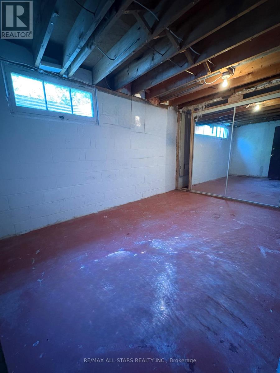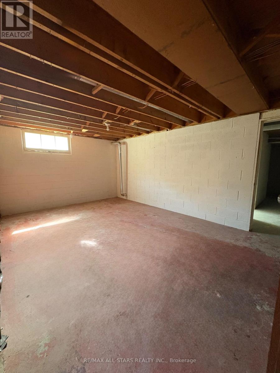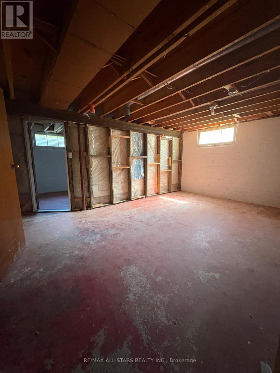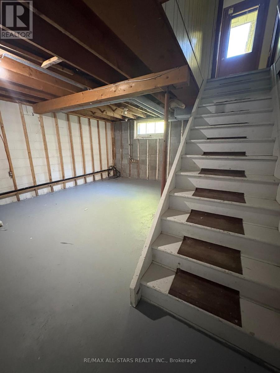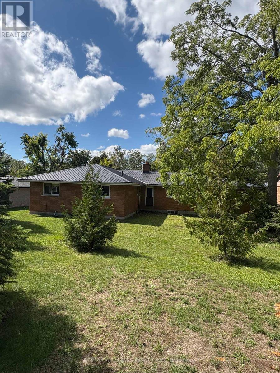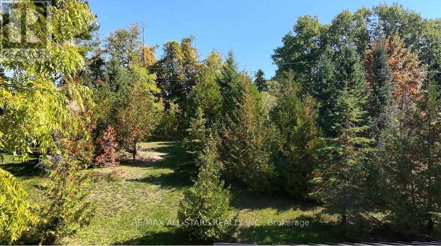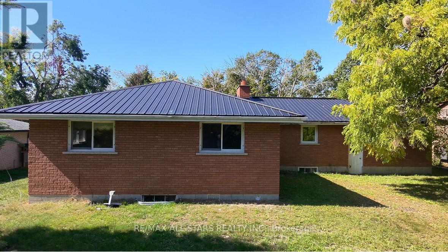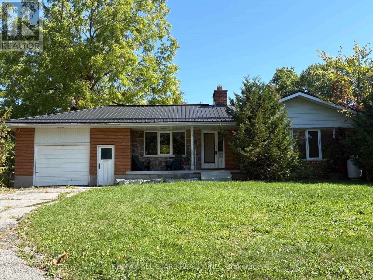36 Cove Road Kawartha Lakes (Fenelon Falls), Ontario K0M 1N0
$675,000
Welcome to this charming all-brick ranch-style bungalow, perfectly tucked away on a quiet cul-de-sac in a highly desirable area. Set on a large, mature lot, this home offers both privacy and space, surrounded by nature while still being close to everything you need. Enjoy the benefits of deeded access to Cameron Lake, where you can spend your days boating, swimming, or simply soaking up the beauty of lakeside living. Step inside to find a bright, open layout with thoughtful updates, including new flooring (2024) that adds a fresh touch throughout, a durable steel roof (2019) for long-lasting peace of mind, and a recently replaced hot water heater (2023) and dishwasher (2025). With nearby trails for walking or biking and local amenities just minutes away, this home provides the perfect balance of serenity and convenience. Whether you're looking for a quiet retreat or a place to gather with family and friends, this bungalow delivers timeless appeal and plenty of potential. (id:53590)
Property Details
| MLS® Number | X12420709 |
| Property Type | Single Family |
| Community Name | Fenelon Falls |
| Amenities Near By | Park, Place Of Worship, Schools |
| Easement | Unknown |
| Features | Cul-de-sac, Wooded Area, Irregular Lot Size, Sloping, Sump Pump |
| Parking Space Total | 7 |
| View Type | View Of Water |
| Water Front Name | Cameron Lake |
Building
| Bathroom Total | 2 |
| Bedrooms Above Ground | 3 |
| Bedrooms Below Ground | 1 |
| Bedrooms Total | 4 |
| Age | 51 To 99 Years |
| Amenities | Fireplace(s) |
| Appliances | Water Heater, Dishwasher, Dryer, Stove, Washer, Refrigerator |
| Architectural Style | Bungalow |
| Basement Development | Unfinished |
| Basement Type | Full (unfinished) |
| Construction Style Attachment | Detached |
| Cooling Type | Central Air Conditioning |
| Exterior Finish | Brick Veneer |
| Fireplace Present | Yes |
| Fireplace Total | 1 |
| Foundation Type | Block |
| Half Bath Total | 1 |
| Heating Fuel | Propane |
| Heating Type | Forced Air |
| Stories Total | 1 |
| Size Interior | 1100 - 1500 Sqft |
| Type | House |
| Utility Water | Dug Well |
Parking
| Attached Garage | |
| Garage |
Land
| Access Type | Public Docking |
| Acreage | No |
| Land Amenities | Park, Place Of Worship, Schools |
| Sewer | Septic System |
| Size Frontage | 124 Ft ,10 In |
| Size Irregular | 124.9 Ft |
| Size Total Text | 124.9 Ft|1/2 - 1.99 Acres |
| Surface Water | Lake/pond |
| Zoning Description | Rr3 |
Rooms
| Level | Type | Length | Width | Dimensions |
|---|---|---|---|---|
| Basement | Living Room | 5.79 m | 4.88 m | 5.79 m x 4.88 m |
| Basement | Bedroom 4 | 3.96 m | 2.74 m | 3.96 m x 2.74 m |
| Basement | Other | 2.44 m | 2.44 m | 2.44 m x 2.44 m |
| Basement | Office | 2.44 m | 3.35 m | 2.44 m x 3.35 m |
| Main Level | Kitchen | 5.49 m | 3.66 m | 5.49 m x 3.66 m |
| Main Level | Living Room | 7.32 m | 3.66 m | 7.32 m x 3.66 m |
| Main Level | Primary Bedroom | 4.27 m | 3.66 m | 4.27 m x 3.66 m |
| Main Level | Bedroom 2 | 3.66 m | 3.35 m | 3.66 m x 3.35 m |
| Main Level | Bedroom 3 | 3.05 m | 3.05 m | 3.05 m x 3.05 m |
| Main Level | Other | 7.62 m | 3.05 m | 7.62 m x 3.05 m |
https://www.realtor.ca/real-estate/28899899/36-cove-road-kawartha-lakes-fenelon-falls-fenelon-falls
Interested?
Contact us for more information
