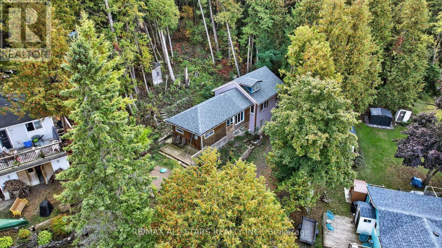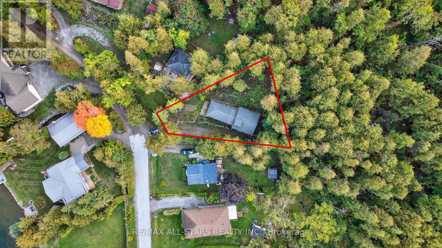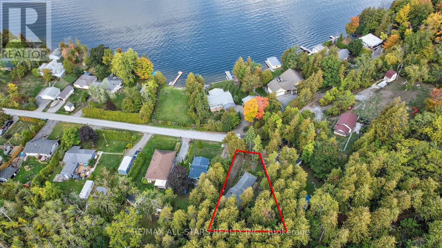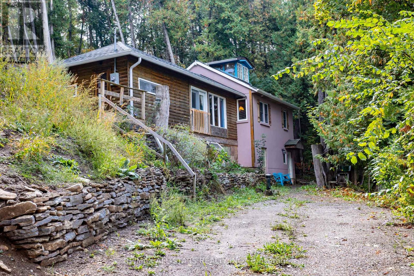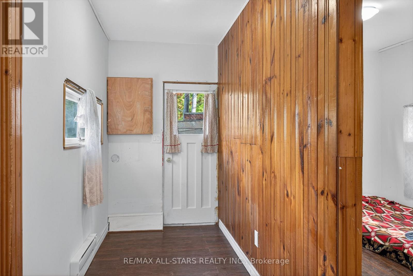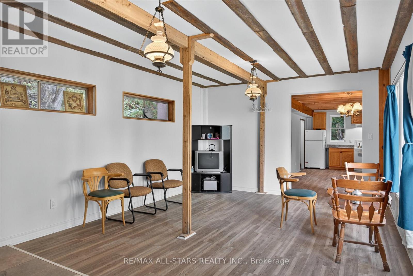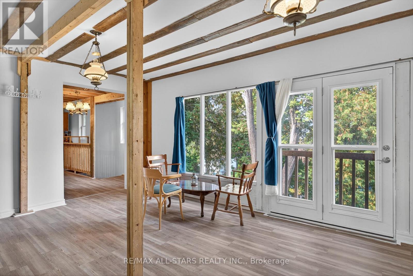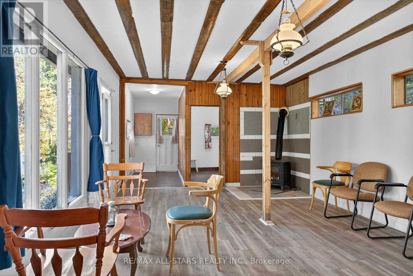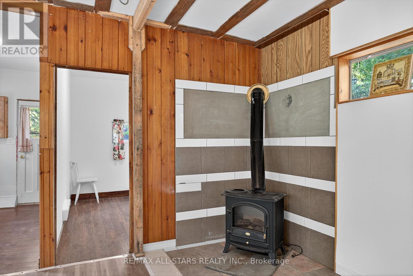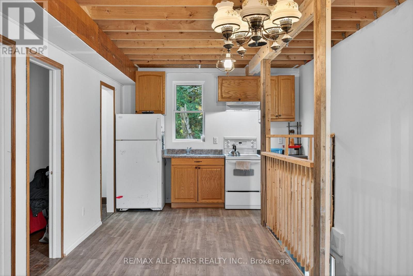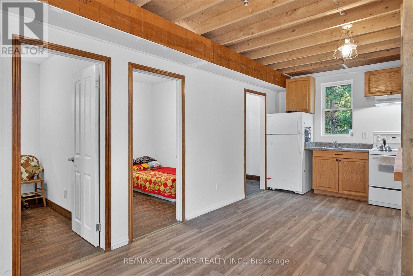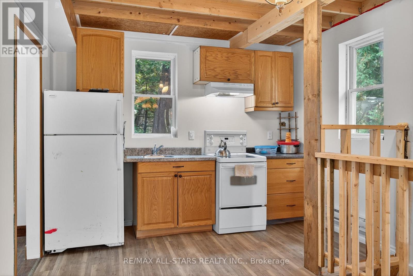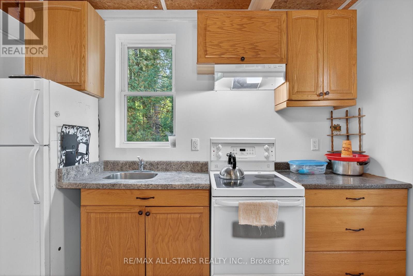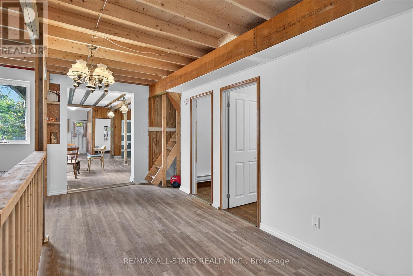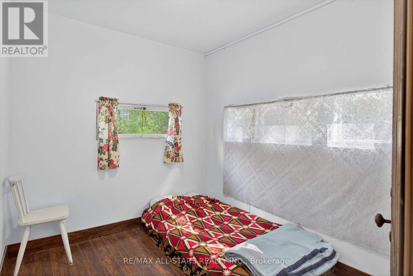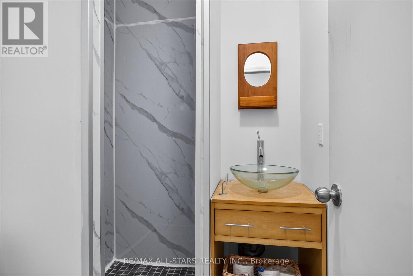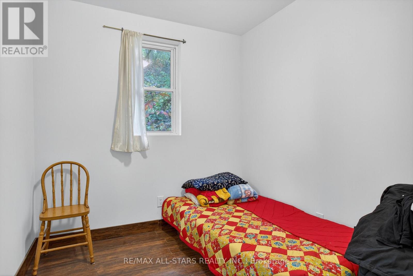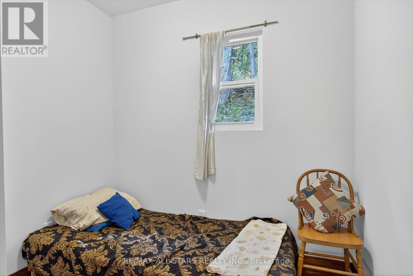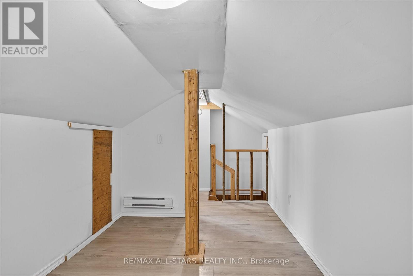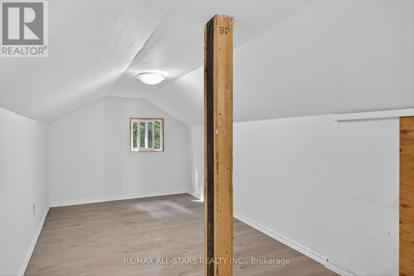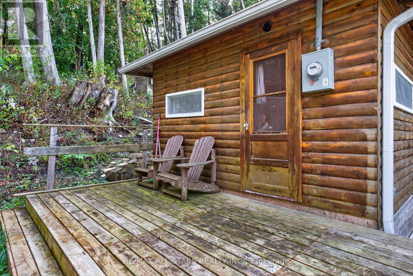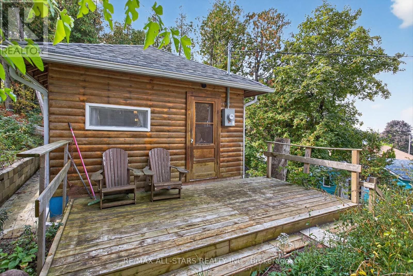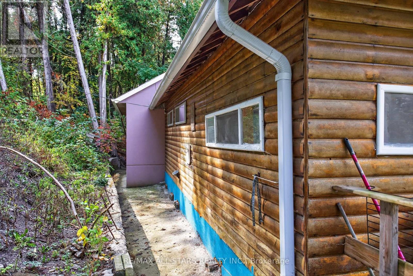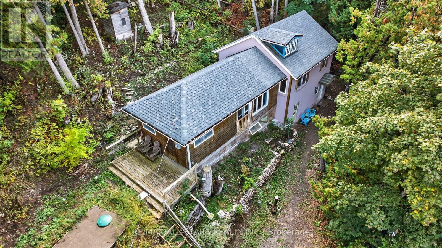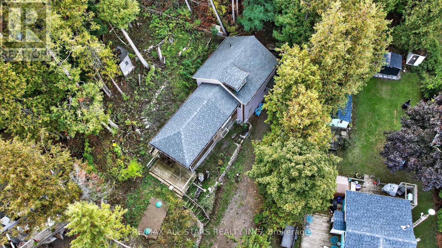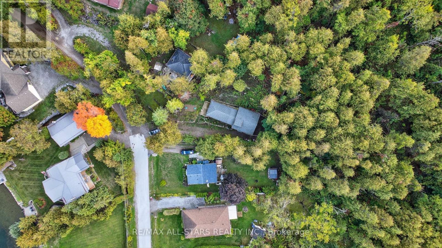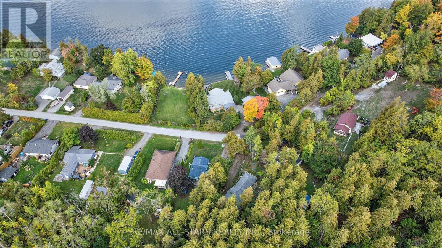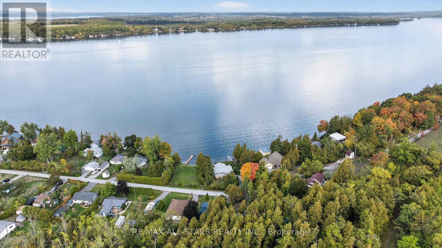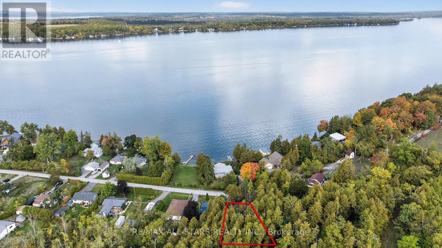60 Elder Street Kawartha Lakes (Fenelon), Ontario K0M 1L0
$359,000
Perched high on a hill with beautiful views of Sturgeon Lake, this charming 3-bedroom, 1-bath with loft and sunroom home is the perfect opportunity to get into the market or create your own four-season retreat. Recently renovated throughout including plumbing, electrical, some windows, baseboards, drilled well, and holding tank the hard work is already done, leaving you to add your personal touch. Imagine cozy mornings taking in the sparkling lake views and peaceful evenings watching the sunset from your hillside perch. With a little love and imagination, this property could transform into a warm and welcoming escape tucked away yet just minutes from Lindsay, Bobcaygeon, and all the amenities you need. Whether as a year-round home or a seasonal cottage, its an inviting spot to unwind, recharge, and enjoy the beauty of Sturgeon Lake views. (id:53590)
Property Details
| MLS® Number | X12423360 |
| Property Type | Single Family |
| Community Name | Fenelon |
| Community Features | School Bus |
| Easement | None |
| Features | Hillside, Wooded Area, Irregular Lot Size, Hilly |
| Parking Space Total | 3 |
| Structure | Deck |
| Water Front Name | Sturgeon Lake |
Building
| Bathroom Total | 1 |
| Bedrooms Above Ground | 3 |
| Bedrooms Total | 3 |
| Age | 51 To 99 Years |
| Appliances | Water Heater, Dryer, Stove, Washer, Refrigerator |
| Architectural Style | Raised Bungalow |
| Basement Type | Partial |
| Construction Style Attachment | Detached |
| Exterior Finish | Wood, Stucco |
| Foundation Type | Concrete |
| Heating Fuel | Electric |
| Heating Type | Baseboard Heaters |
| Stories Total | 1 |
| Size Interior | 700 - 1100 Sqft |
| Type | House |
Parking
| No Garage |
Land
| Access Type | Year-round Access |
| Acreage | No |
| Sewer | Holding Tank |
| Size Frontage | 50 Ft |
| Size Irregular | 50 Ft |
| Size Total Text | 50 Ft|under 1/2 Acre |
| Zoning Description | Rr3 |
Rooms
| Level | Type | Length | Width | Dimensions |
|---|---|---|---|---|
| Second Level | Sunroom | 1.68 m | 1.75 m | 1.68 m x 1.75 m |
| Second Level | Loft | 2.29 m | 6.67 m | 2.29 m x 6.67 m |
| Main Level | Bedroom | 2.45 m | 2.9 m | 2.45 m x 2.9 m |
| Main Level | Living Room | 4.06 m | 5.92 m | 4.06 m x 5.92 m |
| Main Level | Dining Room | 4.26 m | 4.72 m | 4.26 m x 4.72 m |
| Main Level | Bedroom 2 | 2.64 m | 2.43 m | 2.64 m x 2.43 m |
| Main Level | Primary Bedroom | 2.62 m | 2.42 m | 2.62 m x 2.42 m |
| Main Level | Kitchen | 3.35 m | 1.88 m | 3.35 m x 1.88 m |
| Main Level | Bathroom | 1.64 m | 1.56 m | 1.64 m x 1.56 m |
Utilities
| Cable | Available |
| Electricity | Installed |
| Wireless | Available |
| Electricity Connected | Connected |
https://www.realtor.ca/real-estate/28905686/60-elder-street-kawartha-lakes-fenelon-fenelon
Interested?
Contact us for more information
