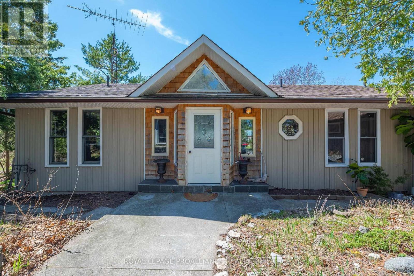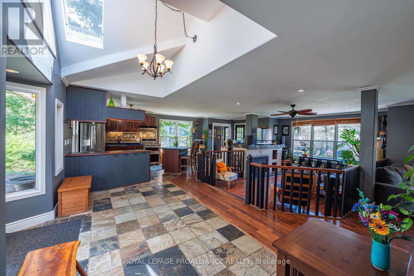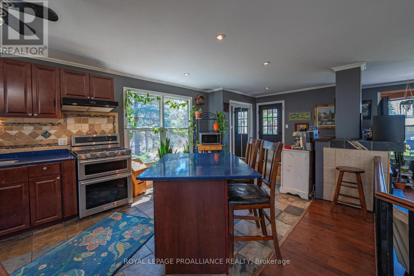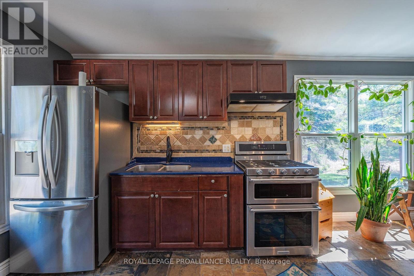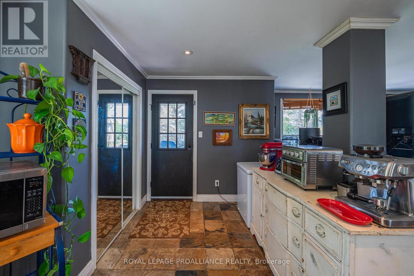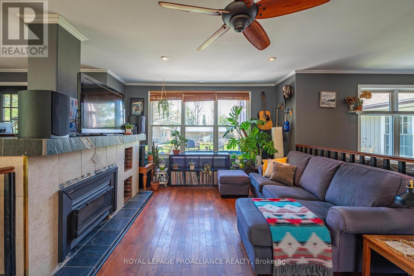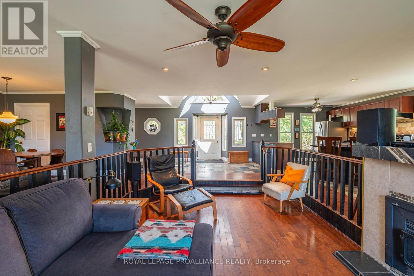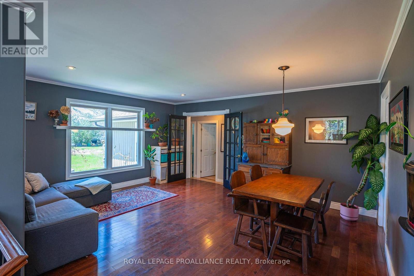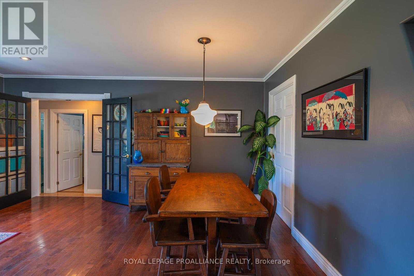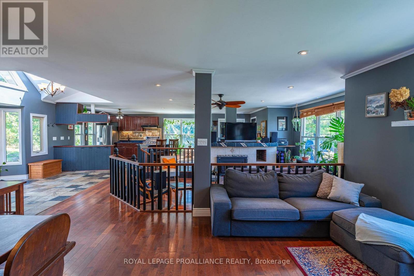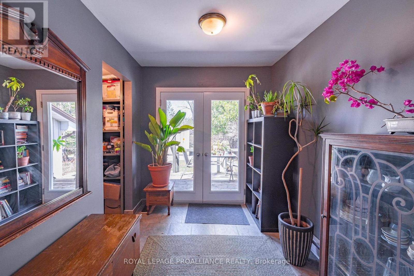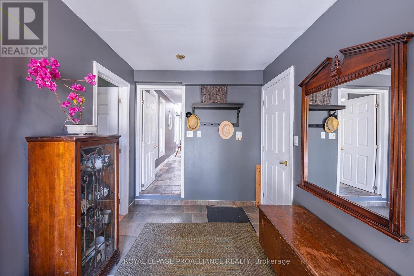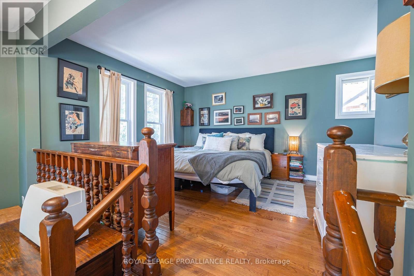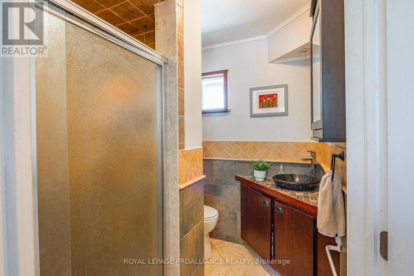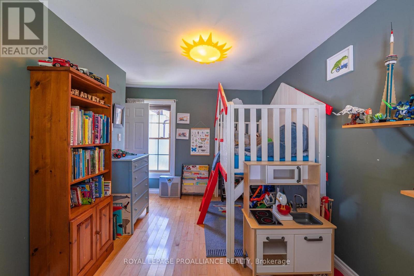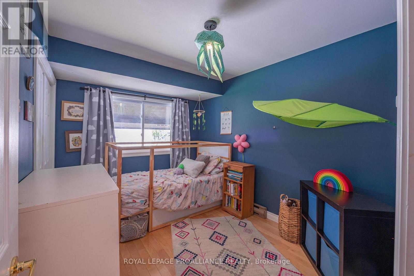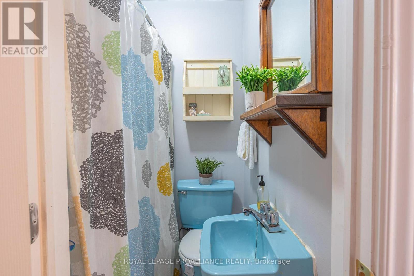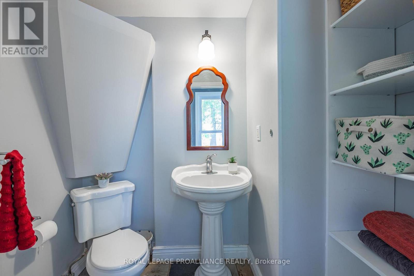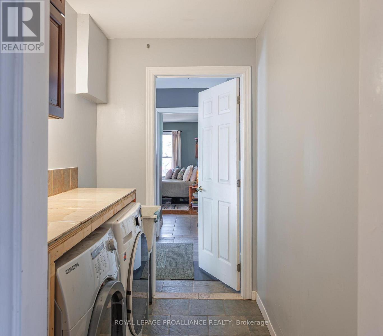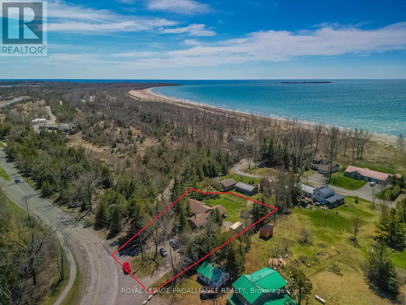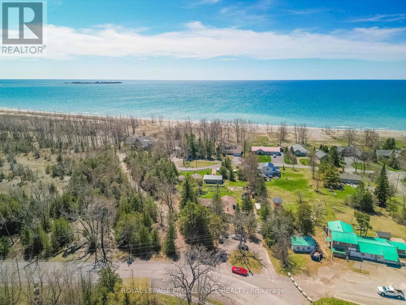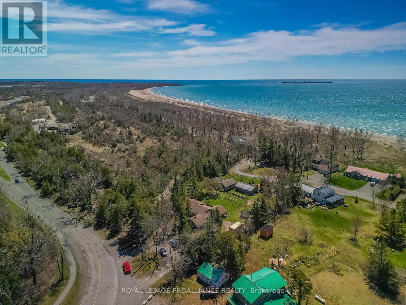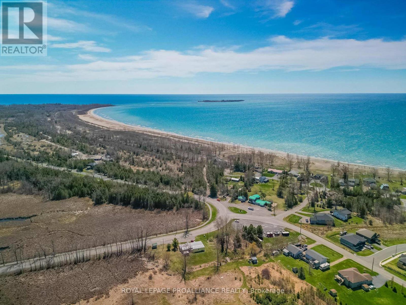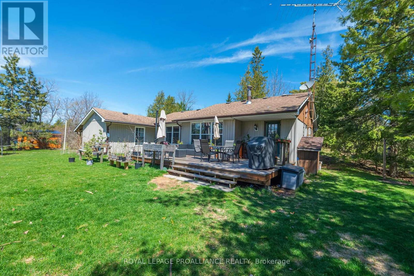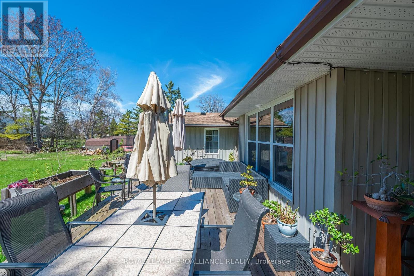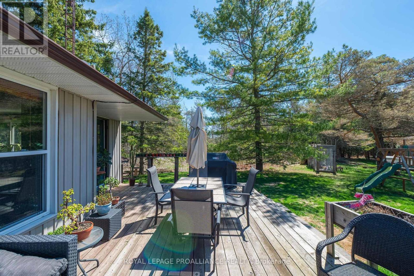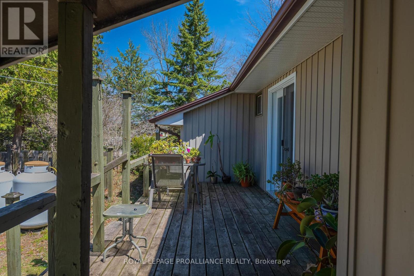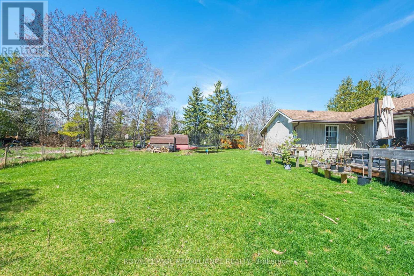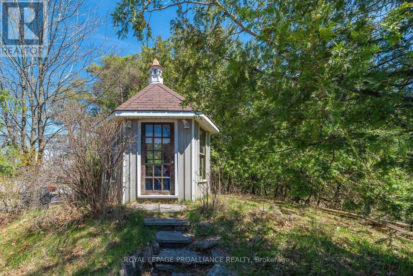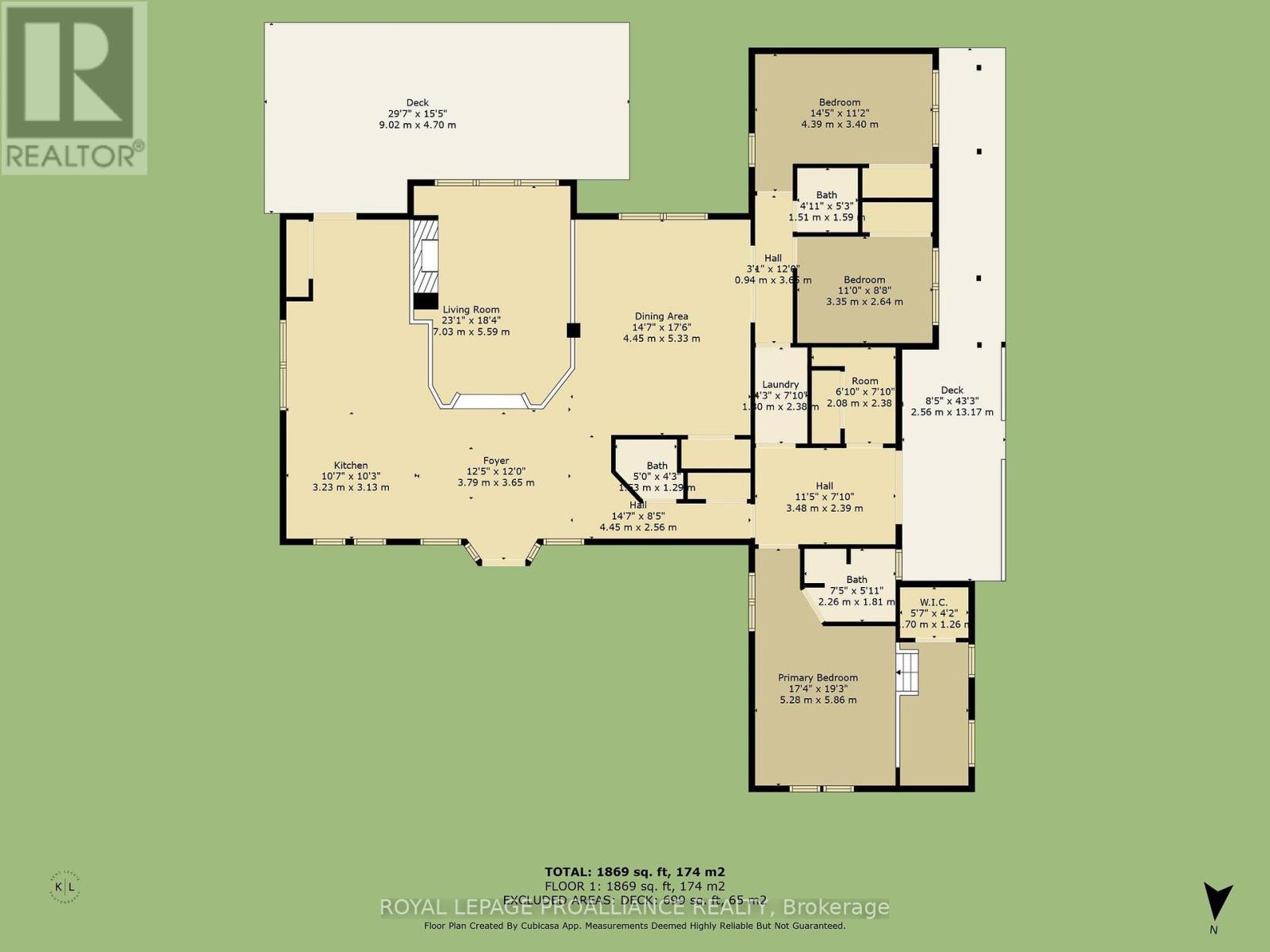280 Presqu'ile Parkway Brighton, Ontario K0K 1H0
$549,900
Cradled beneath towering trees and nestled against the edge of Presqu'ile Provincial Park, this captivating 3-bedroom, 2.5-bath bungalow is a private retreat just steps from the sparkling shores of Lake Ontario. Inside, an airy open-concept design welcomes you with quartz countertops, stainless steel appliances, and elegant finishes that blend modern style with natural charm. Garden doors spill open to the gentle sounds of nature - birds singing, leaves whispering - offering the perfect backdrop for sunrise coffees or evenings under the stars. The tranquil primary suite with its own ensuite provides a restful escape, while a separate wing with two additional bedrooms and a full bath ensures comfort and privacy for family or guests. As the seasons shift, gather around the glow of the propane fireplace, supported by the ease of central air and a propane furnace. Outside, the property invites exploration, with a meditation gazebo, rustic sheds, and ample space to pause, breathe, and embrace the beauty of the outdoors. A rare opportunity to enjoy harmony, privacy, and natural splendor in one. (id:53590)
Property Details
| MLS® Number | X12428240 |
| Property Type | Single Family |
| Community Name | Brighton |
| Amenities Near By | Beach, Park |
| Equipment Type | Propane Tank |
| Features | Wooded Area, Conservation/green Belt, Dry, Level, Gazebo |
| Parking Space Total | 12 |
| Rental Equipment Type | Propane Tank |
| Structure | Deck, Shed |
| View Type | Lake View |
Building
| Bathroom Total | 3 |
| Bedrooms Above Ground | 3 |
| Bedrooms Total | 3 |
| Amenities | Fireplace(s) |
| Appliances | Dryer, Oven, Water Heater, Washer, Window Coverings, Refrigerator |
| Architectural Style | Bungalow |
| Basement Type | Crawl Space |
| Construction Style Attachment | Detached |
| Cooling Type | Central Air Conditioning |
| Exterior Finish | Vinyl Siding |
| Fireplace Present | Yes |
| Fireplace Total | 1 |
| Flooring Type | Hardwood |
| Foundation Type | Concrete |
| Half Bath Total | 1 |
| Heating Fuel | Propane |
| Heating Type | Forced Air |
| Stories Total | 1 |
| Size Interior | 1500 - 2000 Sqft |
| Type | House |
| Utility Water | Drilled Well |
Parking
| No Garage |
Land
| Acreage | No |
| Land Amenities | Beach, Park |
| Landscape Features | Landscaped |
| Sewer | Septic System |
| Size Depth | 195 Ft |
| Size Frontage | 78 Ft ,6 In |
| Size Irregular | 78.5 X 195 Ft ; See Aerial View |
| Size Total Text | 78.5 X 195 Ft ; See Aerial View |
Rooms
| Level | Type | Length | Width | Dimensions |
|---|---|---|---|---|
| Ground Level | Foyer | 3.79 m | 3.65 m | 3.79 m x 3.65 m |
| Ground Level | Bathroom | 1.59 m | 1.51 m | 1.59 m x 1.51 m |
| Ground Level | Bathroom | 1.53 m | 1.29 m | 1.53 m x 1.29 m |
| Ground Level | Kitchen | 9.18 m | 3.23 m | 9.18 m x 3.23 m |
| Ground Level | Dining Room | 5.33 m | 4.45 m | 5.33 m x 4.45 m |
| Ground Level | Living Room | 7.03 m | 5.59 m | 7.03 m x 5.59 m |
| Ground Level | Primary Bedroom | 5.86 m | 5.28 m | 5.86 m x 5.28 m |
| Ground Level | Bedroom 2 | 4.39 m | 3.4 m | 4.39 m x 3.4 m |
| Ground Level | Bedroom 3 | 3.35 m | 2.64 m | 3.35 m x 2.64 m |
| Ground Level | Mud Room | 348 m | 2.39 m | 348 m x 2.39 m |
| Ground Level | Laundry Room | 2.38 m | 1.3 m | 2.38 m x 1.3 m |
| Ground Level | Bathroom | 2.26 m | 1.81 m | 2.26 m x 1.81 m |
https://www.realtor.ca/real-estate/28916261/280-presquile-parkway-brighton-brighton
Interested?
Contact us for more information
