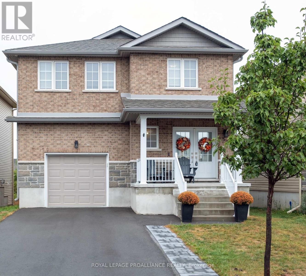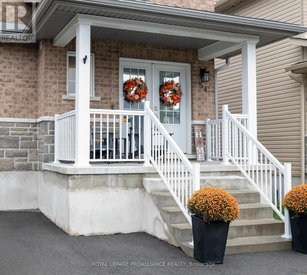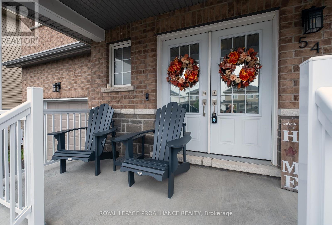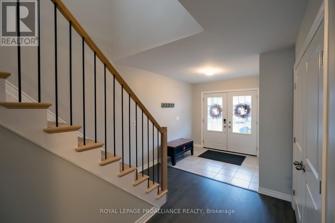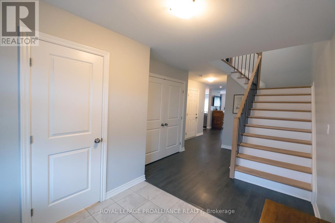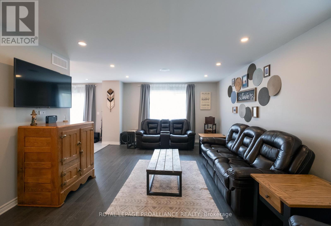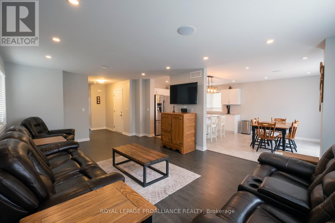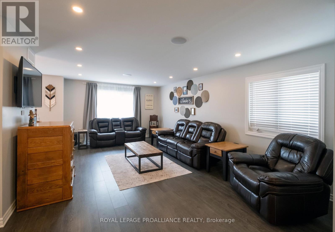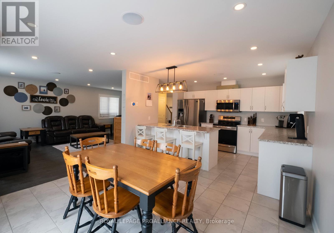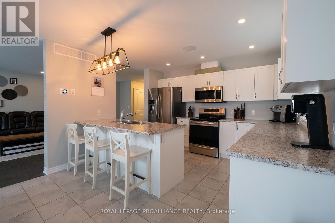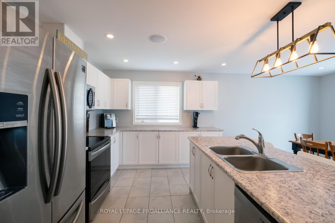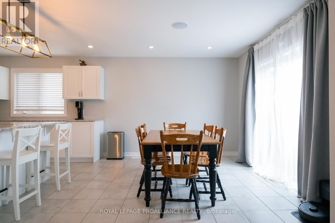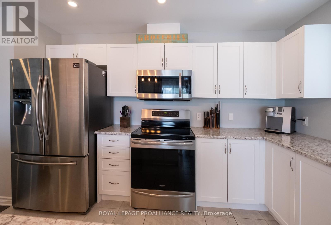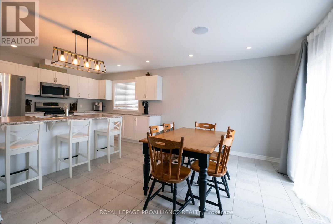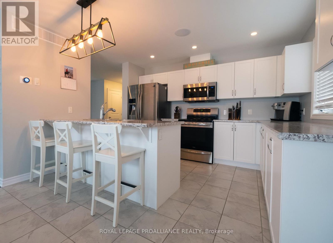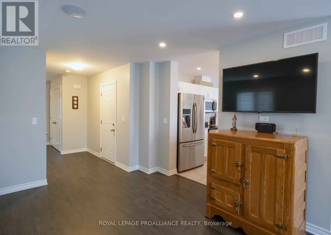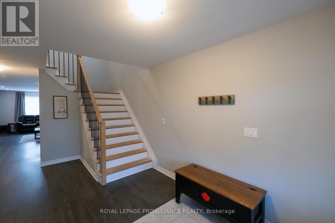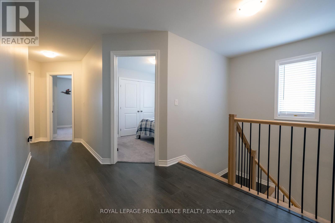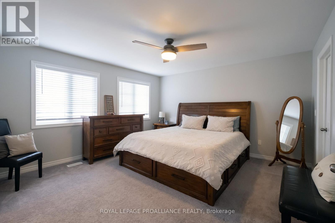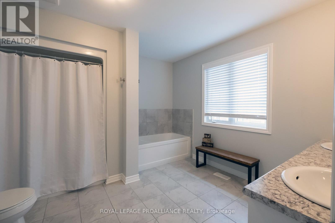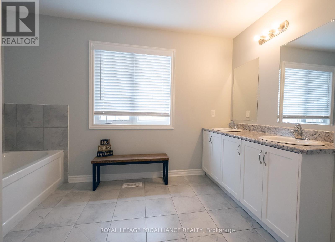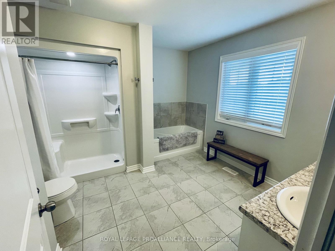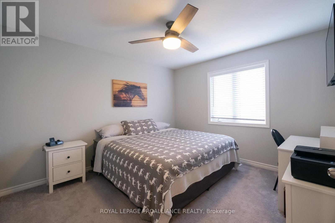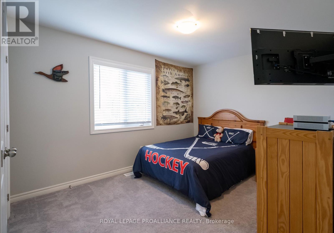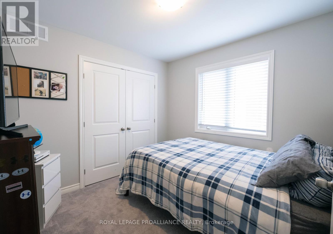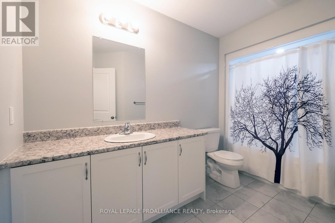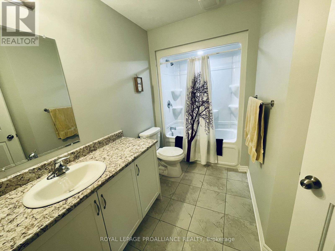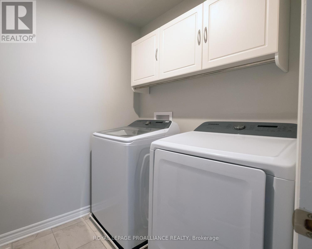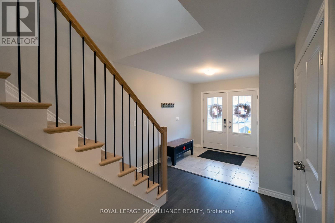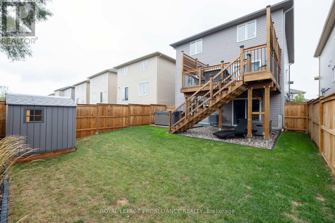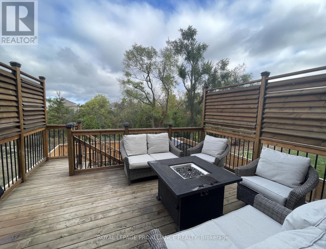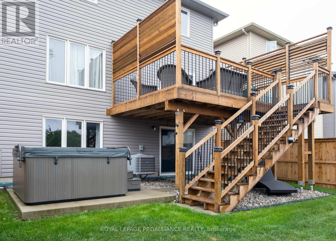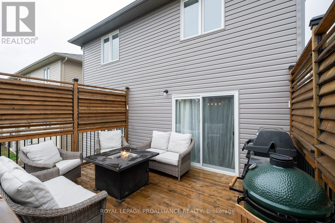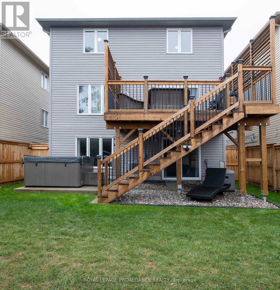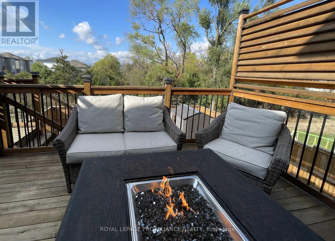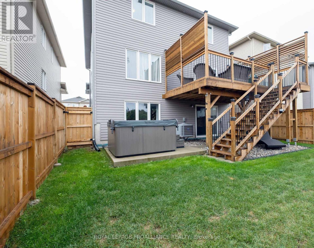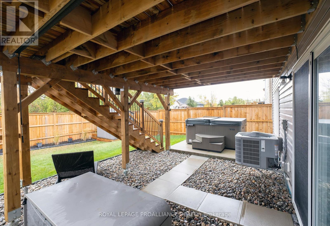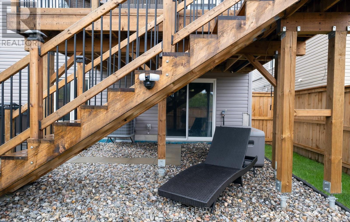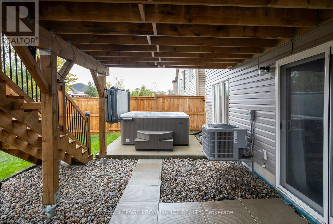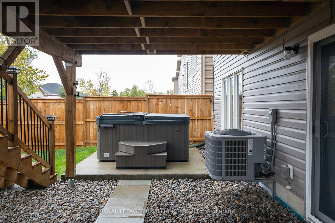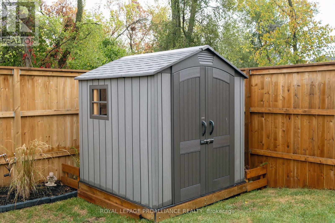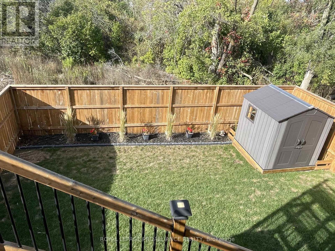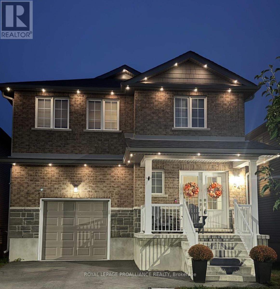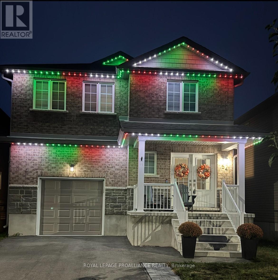54 Brennan Crescent Loyalist (Odessa), Ontario K0H 2H0
$669,900
Ever walk into a house and just know the home is loved? This beautiful 2089 square foot home has many upgrades. Let's start with the double driveway. Originally you couldn't get two cars side by side. Now you can, since the current owners added patio stones. Not only practical but great curb appeal. A covered front porch welcomes you into the oversized foyer which provides a powder rm for convenience. The somewhat open concept living, dining and kitchen are bright and allow for great family time and entertaining. The spacious kitchen is complemented with a large island that seats 3+;stainless steel appliances; water lines to both the refrigerator and coffee maker; open to the dining rm which has access to the deck and fully fenced back yard. What an Oasis! The 12x16 deck features privacy louvers; plenty of room for seating and barbequing (gas bbq hook up). Below the deck is a basement walk out with gorgeous river rock and a walkway to the existing hot tub(excluded but negotiable). Plenty of green grass and a garden for your enjoyment. A newer 8x10 shed sits nicely in the corner for added storage. But let's head back inside and up to the second floor which provides a magnificent primary suite with walk in closet and a 5 pc ensuite(including 2 sinks). The other 3 bedrms are serviced by a full bathrm. A bonus laundry rm on this floor with additional cabinets. As previously mentioned, the basement has a walk out which allows for great lighting and perhaps additional living space for extended family members? It's unfinished but insulated and consists of a rough-in bathrm. Add'l Info/Upgrades: 4 yrs new so still has balance of New Home Warranty; 200 AmpBreakerPanel; Recessed(including showers) & Smart lighting throughout some of the home; Nest for Furnace/CentralAir; In-Ceiling Speakers; Tinted Dbl Front Doors; ReverseOsmosisSystem;Exterior Celebright Permanent Lighting;Versetta Stone;Front&Back Door Cameras;Heated Garage with Automatic Door Opener & Mezzanine on Wheels. (id:53590)
Property Details
| MLS® Number | X12425405 |
| Property Type | Single Family |
| Community Name | 56 - Odessa |
| Amenities Near By | Hospital, Park, Schools |
| Equipment Type | Water Heater - Tankless |
| Parking Space Total | 5 |
| Rental Equipment Type | Water Heater - Tankless |
| Structure | Deck, Porch, Shed |
Building
| Bathroom Total | 3 |
| Bedrooms Above Ground | 4 |
| Bedrooms Total | 4 |
| Age | 0 To 5 Years |
| Appliances | Garage Door Opener Remote(s), Water Heater - Tankless, Water Meter, Blinds, Dishwasher, Range, Stove, Refrigerator |
| Basement Features | Walk Out |
| Basement Type | Full |
| Construction Style Attachment | Detached |
| Cooling Type | Central Air Conditioning |
| Exterior Finish | Brick, Vinyl Siding |
| Foundation Type | Poured Concrete |
| Half Bath Total | 1 |
| Heating Fuel | Natural Gas |
| Heating Type | Forced Air |
| Stories Total | 2 |
| Size Interior | 2000 - 2500 Sqft |
| Type | House |
| Utility Water | Municipal Water |
Parking
| Attached Garage | |
| Garage | |
| Inside Entry |
Land
| Acreage | No |
| Fence Type | Fenced Yard |
| Land Amenities | Hospital, Park, Schools |
| Sewer | Sanitary Sewer |
| Size Depth | 102 Ft |
| Size Frontage | 36 Ft |
| Size Irregular | 36 X 102 Ft |
| Size Total Text | 36 X 102 Ft|under 1/2 Acre |
| Surface Water | Lake/pond |
| Zoning Description | R3-16-h |
Rooms
| Level | Type | Length | Width | Dimensions |
|---|---|---|---|---|
| Second Level | Primary Bedroom | 4.24 m | 4.55 m | 4.24 m x 4.55 m |
| Second Level | Bedroom 2 | 3.63 m | 3.35 m | 3.63 m x 3.35 m |
| Second Level | Bedroom 3 | 2.95 m | 3.68 m | 2.95 m x 3.68 m |
| Second Level | Bedroom 4 | 2.87 m | 3.02 m | 2.87 m x 3.02 m |
| Second Level | Laundry Room | 1.88 m | 1.73 m | 1.88 m x 1.73 m |
| Basement | Other | 6.91 m | 3.25 m | 6.91 m x 3.25 m |
| Basement | Family Room | 6.25 m | 7.57 m | 6.25 m x 7.57 m |
| Main Level | Foyer | 6.45 m | 2.79 m | 6.45 m x 2.79 m |
| Main Level | Living Room | 6.71 m | 4.06 m | 6.71 m x 4.06 m |
| Main Level | Dining Room | 3.3 m | 3.63 m | 3.3 m x 3.63 m |
| Main Level | Kitchen | 3.05 m | 3.63 m | 3.05 m x 3.63 m |
Utilities
| Cable | Available |
| Electricity | Installed |
| Sewer | Installed |
https://www.realtor.ca/real-estate/28910402/54-brennan-crescent-loyalist-odessa-56-odessa
Interested?
Contact us for more information
