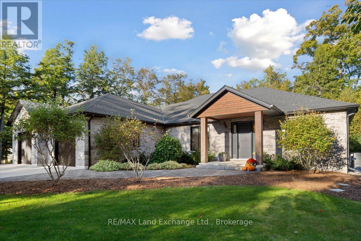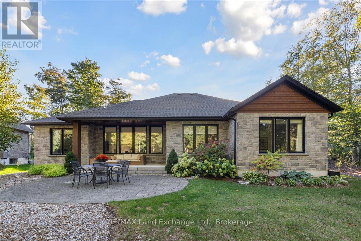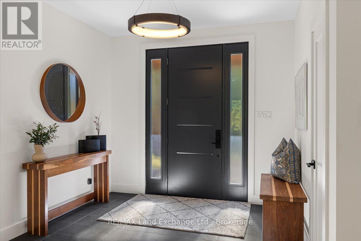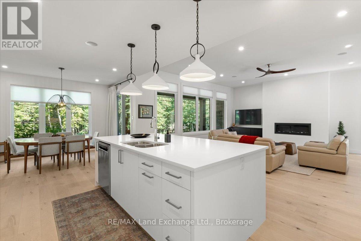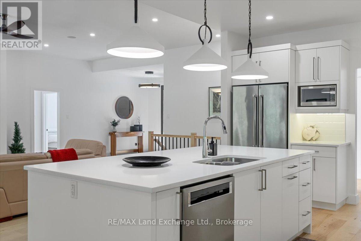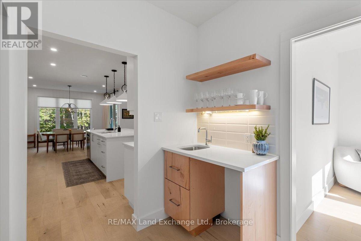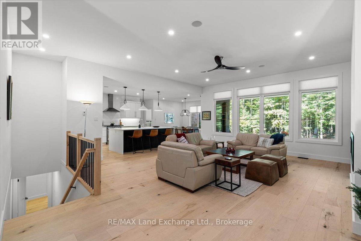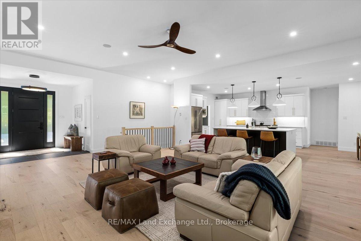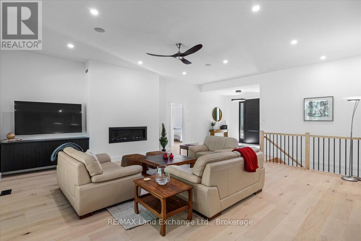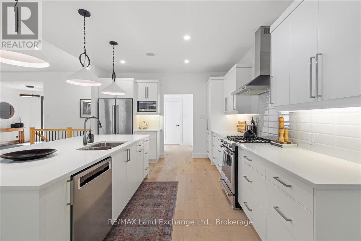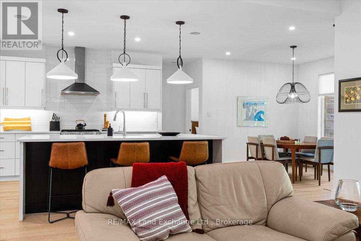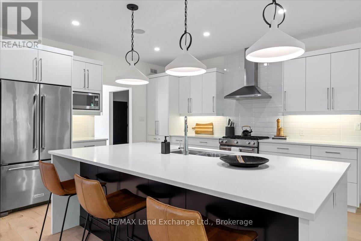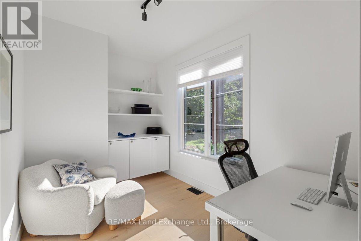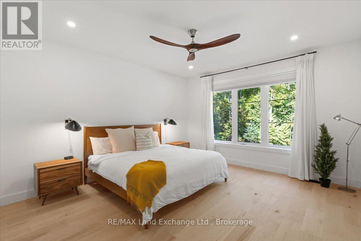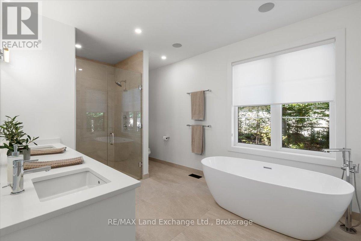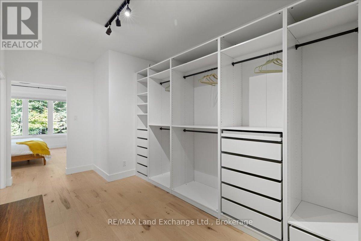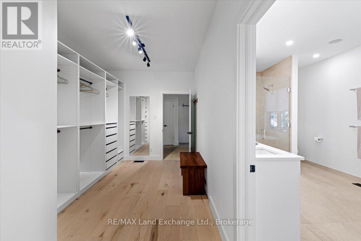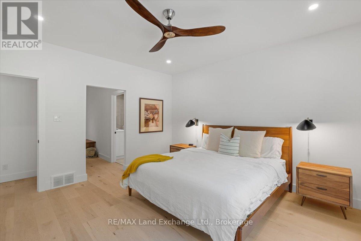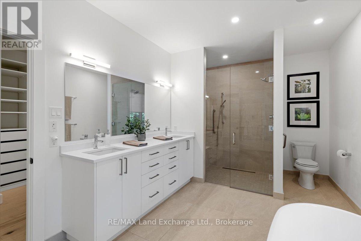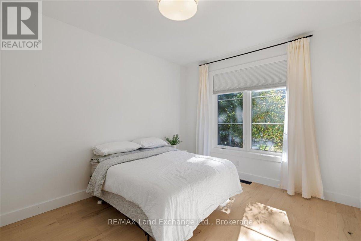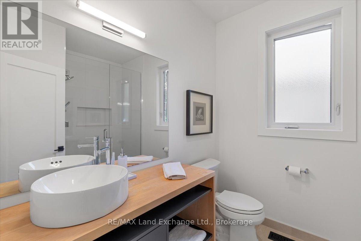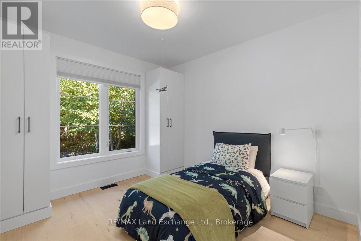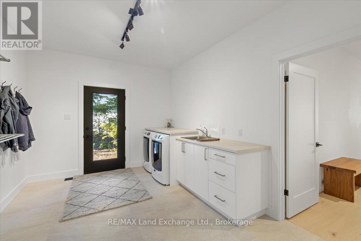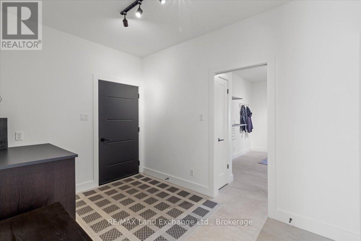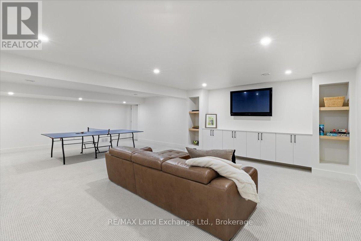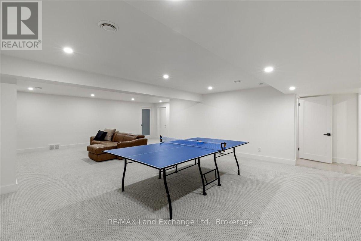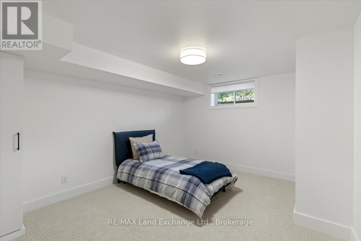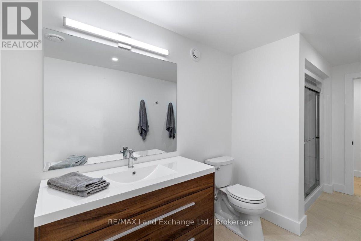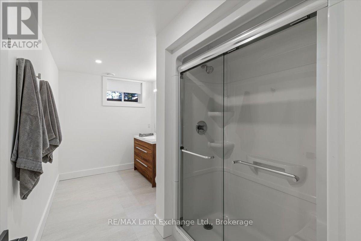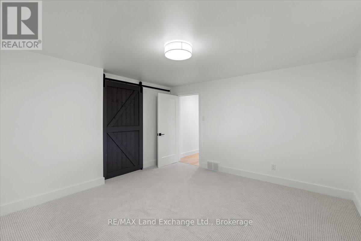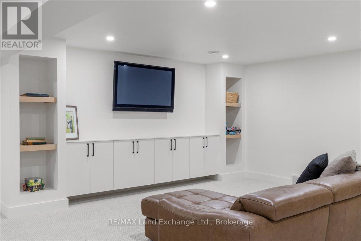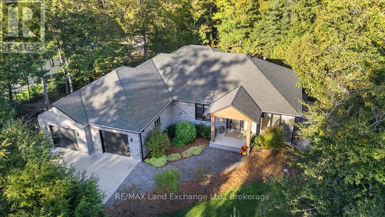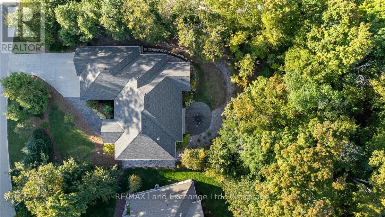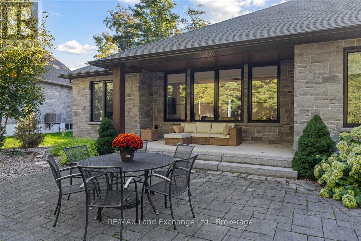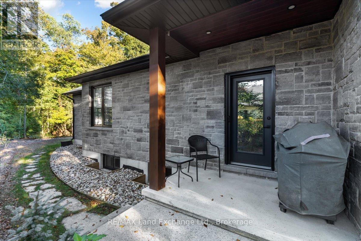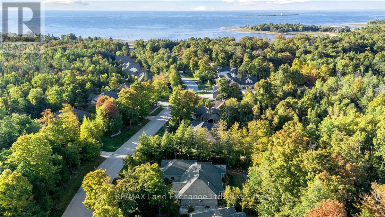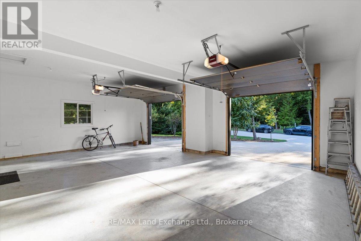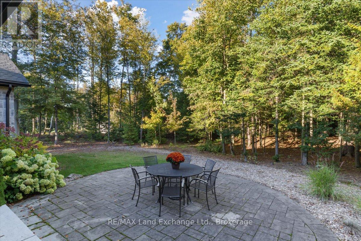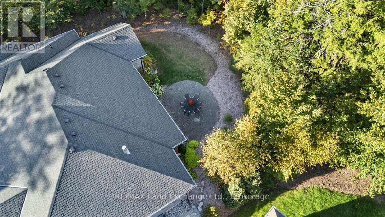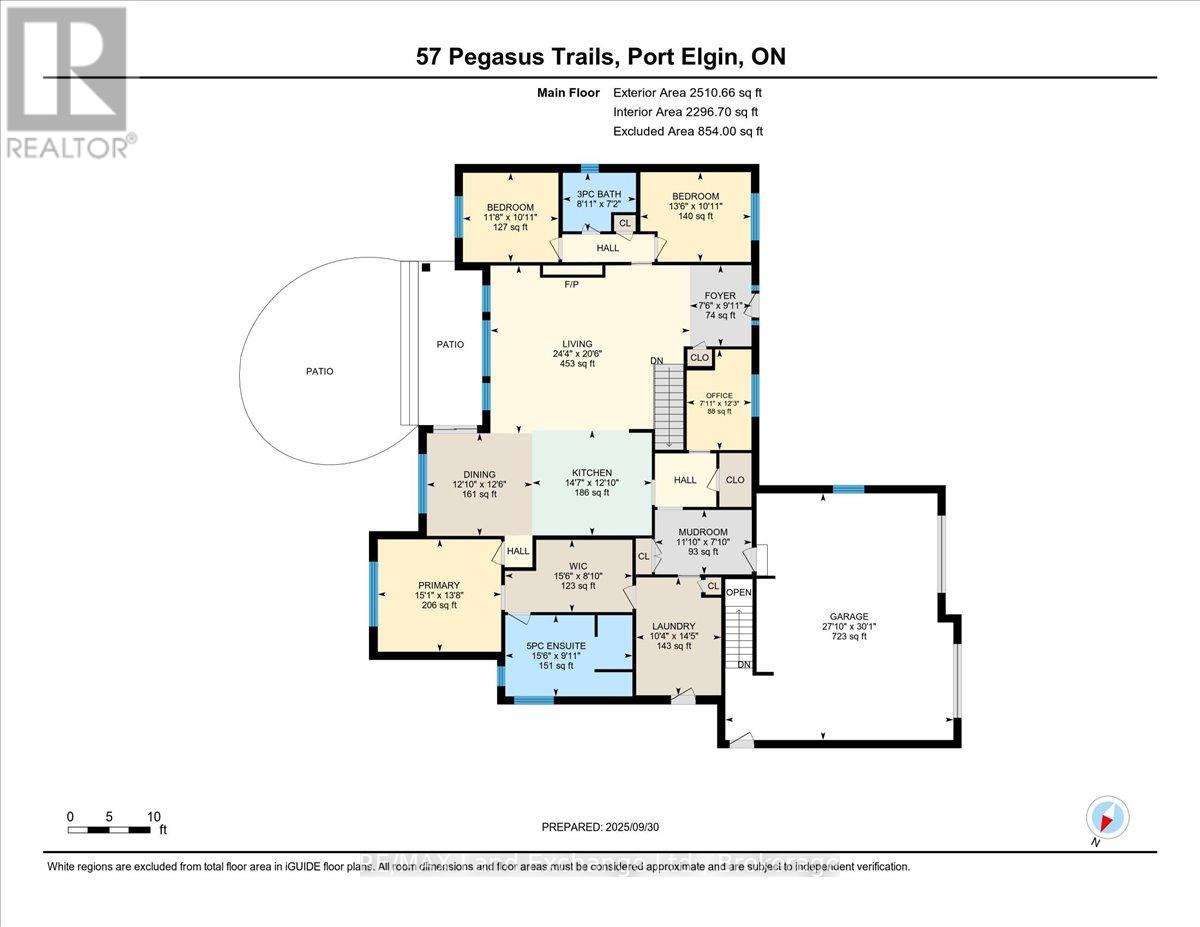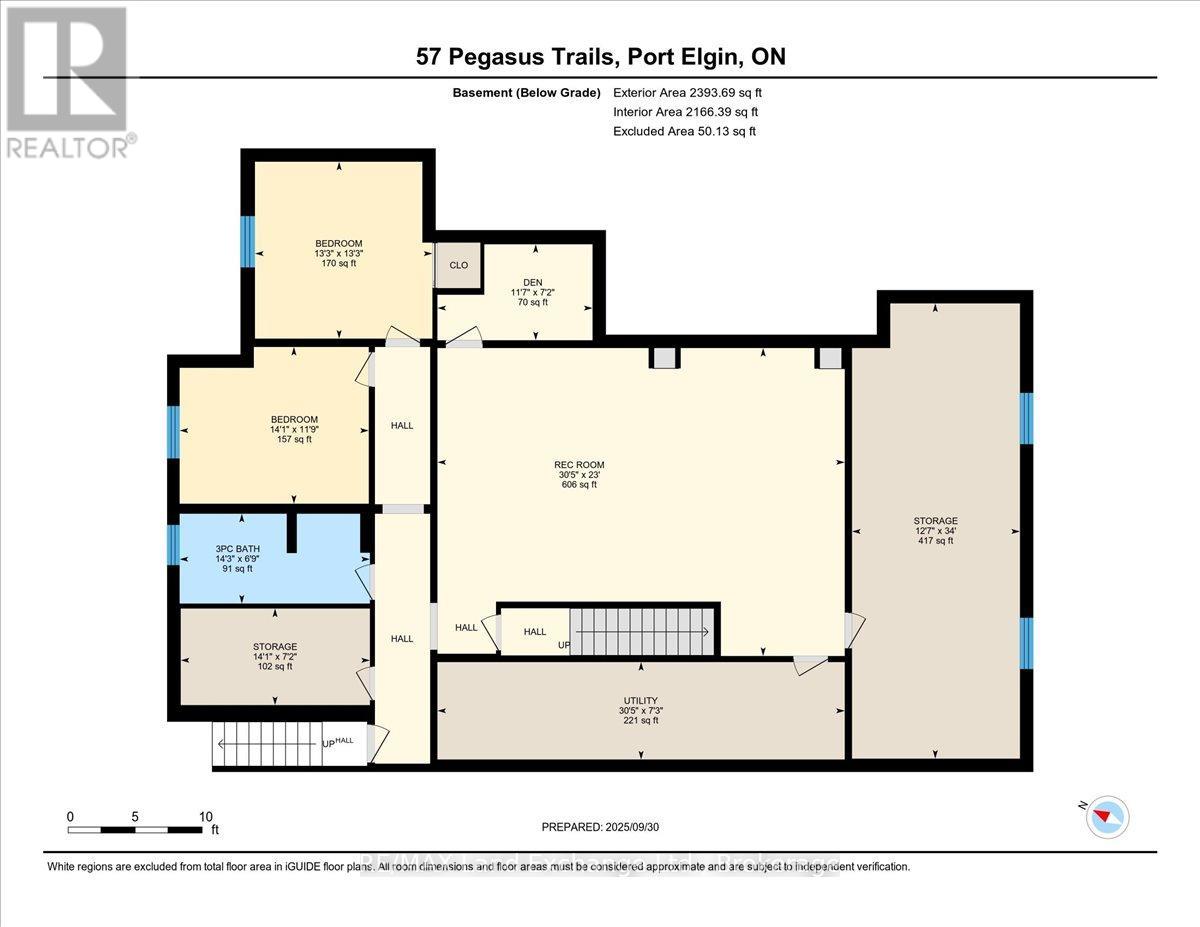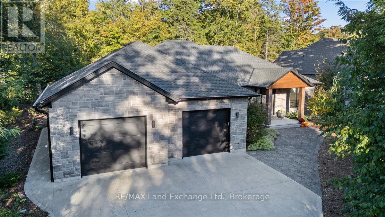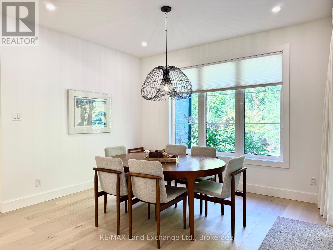5 Bedroom
3 Bathroom
2000 - 2500 sqft
Bungalow
Fireplace
Central Air Conditioning, Air Exchanger
Forced Air
$1,549,900
Welcome to your dream home in one of the most desirable subdivisions in the area. Built in 2019; and located at 57 Pegasus Trails in Port Elgin this stunning 2450 sqft, 5-bedroom, 3 full-bath split plan bungalow blends modern minimalism with natural serenity. Tucked among mature trees, this home offers the perfect balance of privacy and convenience. Just steps from 4 season scenic walking trails, Lake Huron, and minutes to local shops, restaurants, and schoolsyou truly get the best of both worlds. Inside, youll find a bright, open-concept layout with clean lines, high ceilings, and large windows that invite the outdoors in. The minimalist décor highlights the homes natural light and modern finishes, creating a calm and welcoming atmosphere. The spacious primary suite features a spa-like ensuite and generous closet space, while the partially finished lower level offers additional bedrooms, a full bath, and flexible living space for guests or your family. With an attached 2 garage that has access to the basement, low-maintenance yard complete with inground sprinkler system, this home is perfect for families, retirees, or anyone looking for a peaceful retreat close to everything. Additional highlights include walk-in pantry, coffee bar, main floor den, huge laundry room and an abundance of storage (id:53590)
Property Details
|
MLS® Number
|
X12438270 |
|
Property Type
|
Single Family |
|
Community Name
|
Saugeen Shores |
|
Features
|
Wooded Area, Irregular Lot Size, Flat Site, Sump Pump |
|
Parking Space Total
|
8 |
Building
|
Bathroom Total
|
3 |
|
Bedrooms Above Ground
|
3 |
|
Bedrooms Below Ground
|
2 |
|
Bedrooms Total
|
5 |
|
Age
|
6 To 15 Years |
|
Amenities
|
Fireplace(s) |
|
Appliances
|
Garage Door Opener Remote(s), Dishwasher, Dryer, Garage Door Opener, Water Heater, Stove, Washer, Window Coverings, Refrigerator |
|
Architectural Style
|
Bungalow |
|
Basement Development
|
Partially Finished |
|
Basement Features
|
Walk-up |
|
Basement Type
|
N/a (partially Finished) |
|
Construction Style Attachment
|
Detached |
|
Cooling Type
|
Central Air Conditioning, Air Exchanger |
|
Exterior Finish
|
Stone, Wood |
|
Fireplace Present
|
Yes |
|
Fireplace Total
|
1 |
|
Flooring Type
|
Hardwood, Tile |
|
Foundation Type
|
Poured Concrete |
|
Heating Fuel
|
Natural Gas |
|
Heating Type
|
Forced Air |
|
Stories Total
|
1 |
|
Size Interior
|
2000 - 2500 Sqft |
|
Type
|
House |
|
Utility Water
|
Municipal Water |
Parking
Land
|
Acreage
|
No |
|
Sewer
|
Septic System |
|
Size Depth
|
179 Ft ,6 In |
|
Size Frontage
|
110 Ft ,1 In |
|
Size Irregular
|
110.1 X 179.5 Ft ; 85.31 Ft Back 204.58 Ft East Side |
|
Size Total Text
|
110.1 X 179.5 Ft ; 85.31 Ft Back 204.58 Ft East Side |
Rooms
| Level |
Type |
Length |
Width |
Dimensions |
|
Basement |
Family Room |
9.28 m |
5.78 m |
9.28 m x 5.78 m |
|
Basement |
Bedroom 4 |
4.04 m |
3.83 m |
4.04 m x 3.83 m |
|
Basement |
Bedroom 5 |
4.32 m |
3.61 m |
4.32 m x 3.61 m |
|
Basement |
Utility Room |
9.42 m |
2.25 m |
9.42 m x 2.25 m |
|
Basement |
Workshop |
10.39 m |
3.98 m |
10.39 m x 3.98 m |
|
Basement |
Other |
4.33 m |
2.21 m |
4.33 m x 2.21 m |
|
Basement |
Other |
2.49 m |
2.2 m |
2.49 m x 2.2 m |
|
Main Level |
Foyer |
2.53 m |
3.04 m |
2.53 m x 3.04 m |
|
Main Level |
Other |
2.29 m |
1.98 m |
2.29 m x 1.98 m |
|
Main Level |
Great Room |
6.08 m |
6.06 m |
6.08 m x 6.06 m |
|
Main Level |
Kitchen |
4.43 m |
3.82 m |
4.43 m x 3.82 m |
|
Main Level |
Dining Room |
3.83 m |
2.53 m |
3.83 m x 2.53 m |
|
Main Level |
Primary Bedroom |
4.19 m |
4.6 m |
4.19 m x 4.6 m |
|
Main Level |
Mud Room |
2.41 m |
3.61 m |
2.41 m x 3.61 m |
|
Main Level |
Laundry Room |
3.19 m |
4.39 m |
3.19 m x 4.39 m |
|
Main Level |
Den |
3.72 m |
2.43 m |
3.72 m x 2.43 m |
|
Main Level |
Bedroom 2 |
3.36 m |
4.18 m |
3.36 m x 4.18 m |
|
Main Level |
Bedroom 3 |
3.57 m |
3.36 m |
3.57 m x 3.36 m |
Utilities
|
Cable
|
Available |
|
Electricity
|
Installed |
https://www.realtor.ca/real-estate/28936987/57-pegasus-trail-saugeen-shores-saugeen-shores
