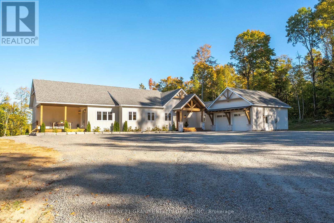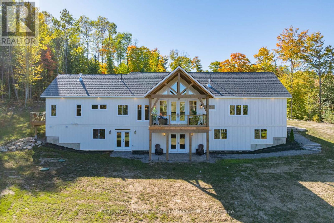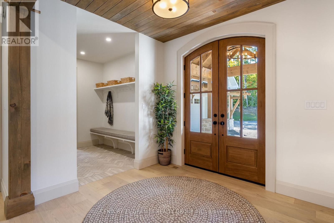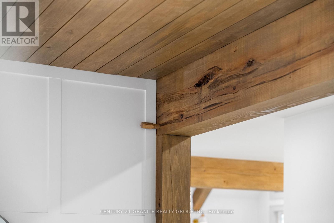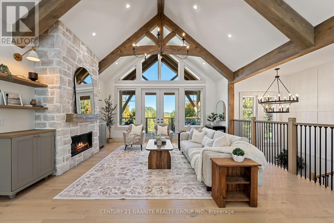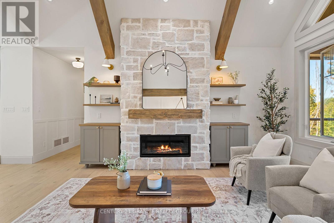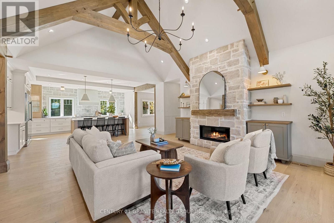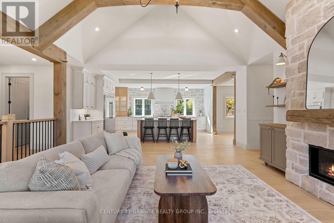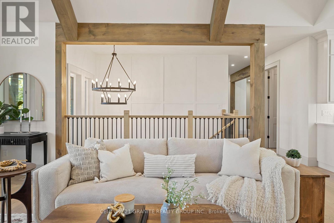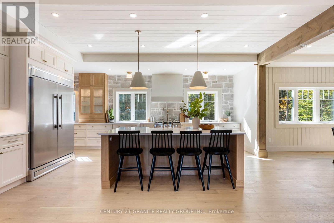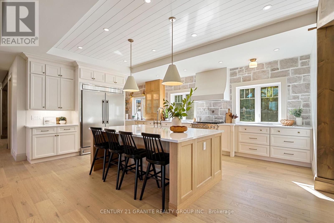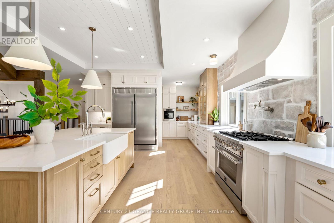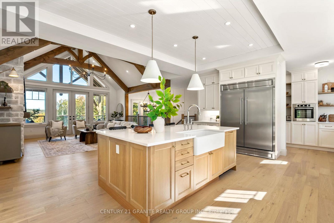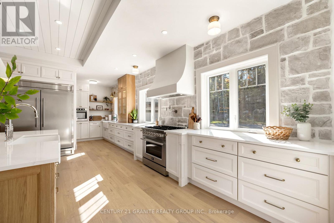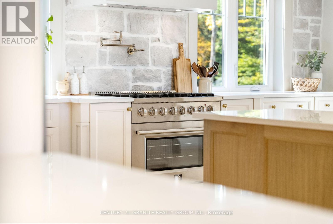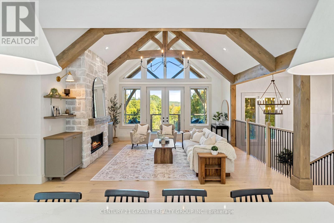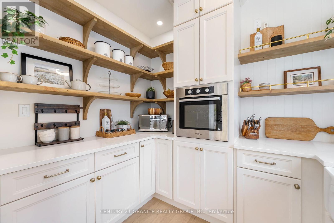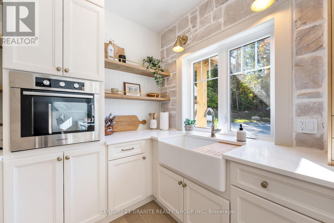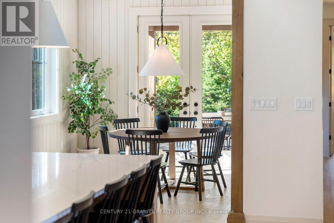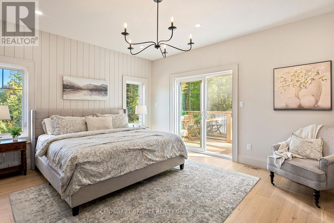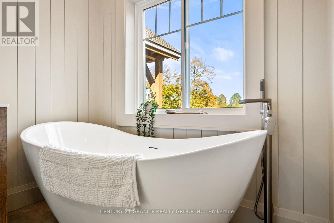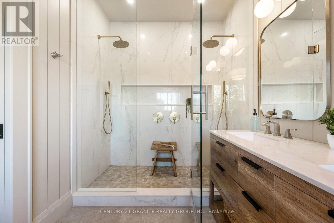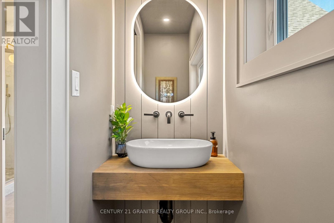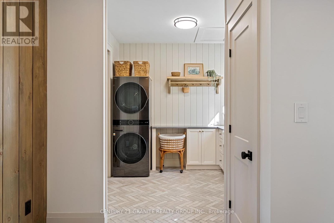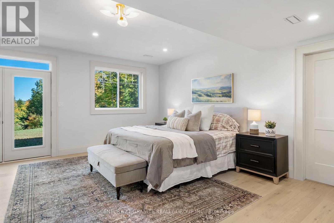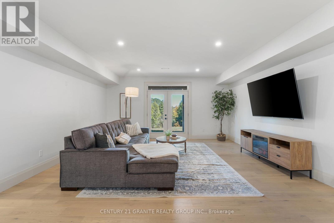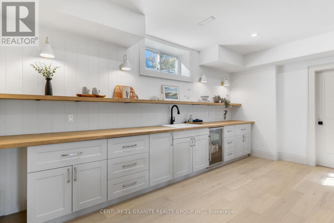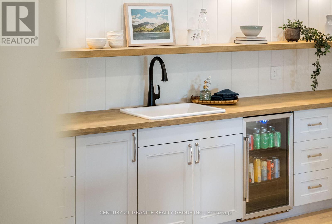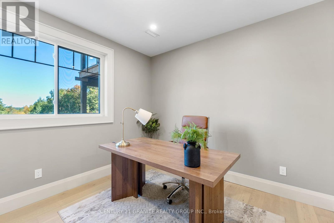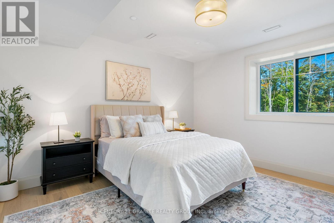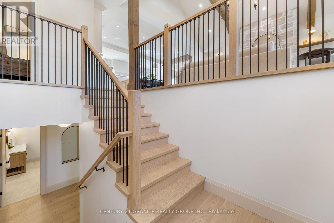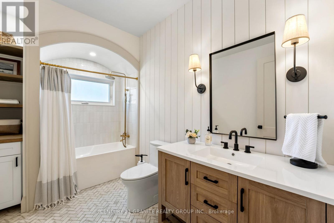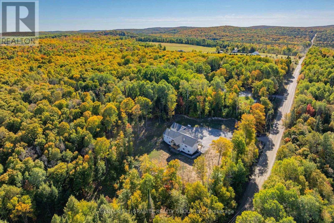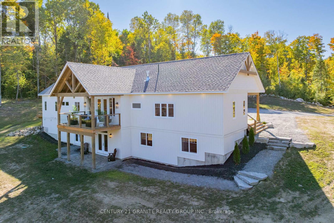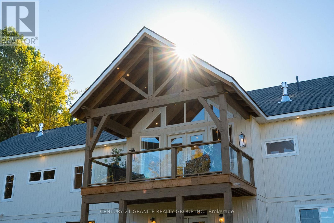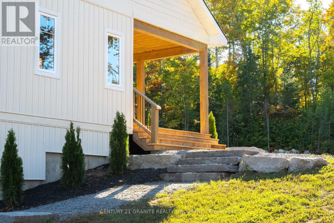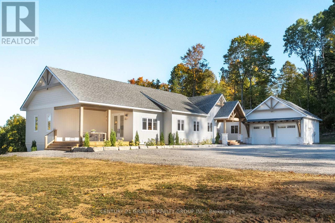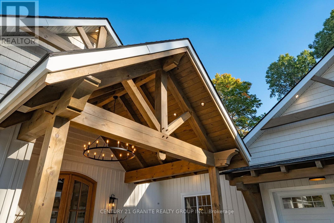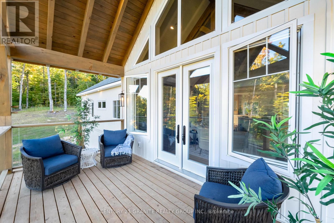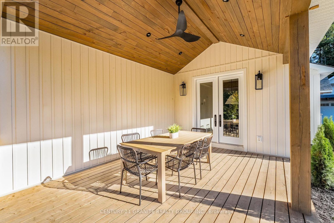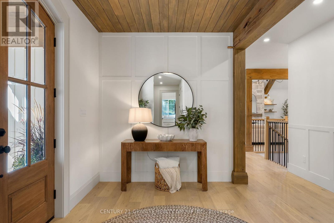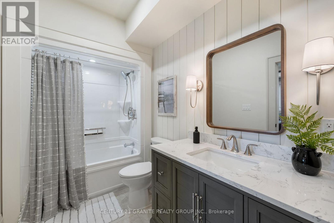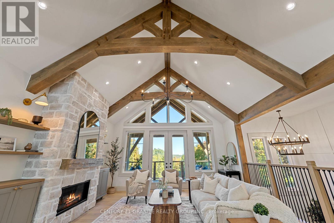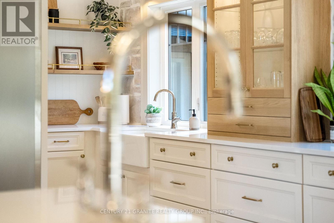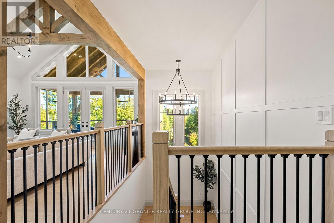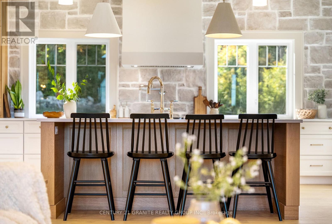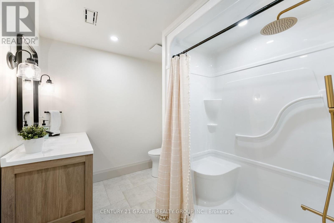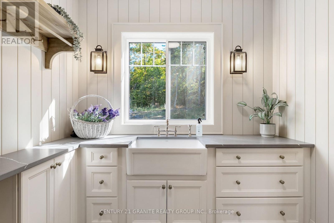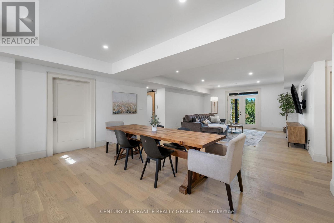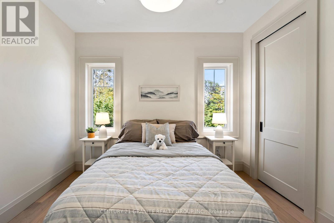6 Bedroom
5 Bathroom
2000 - 2500 sqft
Raised Bungalow
Fireplace
Central Air Conditioning
Forced Air
Acreage
Landscaped
$1,495,000
Stunning 2025 custom-build, full of intention and craftsmanship. Set on just under 6 acres. Styled to capture sophisticated Modern French Country charm that pairs warmth with a natural palette of creamy whites, warm taupes, and soft sage. Layered with textured features, gentle lighting, clean lines rooted in organic materials like natural oak, warm timbers, stone, and linens. The chefs kitchen features a six burner propane stove with pot filler, commercial fridge, bakers pantry with separate sink and wall oven. Step into the inviting foyer, dual mudrooms, then continue through to find two wings: a master retreat with balcony, fireplace, walk through closet, and six piece spa ensuite. The second wing boasts two bedrooms, both with walk-in closets, and shared access to a four piece bath. Luxury continues to the in-law-capable lower level. Engineered hardwood heated floors throughout, soaring ceilings, this space is airy, and sunfilled. Three expansive bedrooms, two full spa-like baths, large kitchenette, second dedicated laundry room, and spacious yet cozy living room with direct access to a large level yard. Indoor outdoor living, thoughtful design, and timeless craftsmanship make this home a true private retreat. EXTRAS: Wired for GENERAC, radiant in-floor heating, forced air propane furnace, drilled well, septic system, high speed bell Internet, DOUBLE ATTACHED garage, 5.6 acres, great privacy and year round township road access. (id:53590)
Property Details
|
MLS® Number
|
X12428908 |
|
Property Type
|
Single Family |
|
Community Name
|
Monteagle Ward |
|
Easement
|
Environment Protected |
|
Equipment Type
|
Propane Tank |
|
Features
|
Wooded Area, Rolling, Carpet Free |
|
Parking Space Total
|
12 |
|
Rental Equipment Type
|
Propane Tank |
|
Structure
|
Deck |
|
View Type
|
Valley View |
Building
|
Bathroom Total
|
5 |
|
Bedrooms Above Ground
|
3 |
|
Bedrooms Below Ground
|
3 |
|
Bedrooms Total
|
6 |
|
Age
|
New Building |
|
Amenities
|
Fireplace(s) |
|
Appliances
|
Water Heater, Dishwasher, Dryer, Stove, Refrigerator |
|
Architectural Style
|
Raised Bungalow |
|
Basement Development
|
Finished |
|
Basement Features
|
Walk Out |
|
Basement Type
|
Full (finished) |
|
Construction Style Attachment
|
Detached |
|
Cooling Type
|
Central Air Conditioning |
|
Exterior Finish
|
Vinyl Siding |
|
Fire Protection
|
Smoke Detectors |
|
Fireplace Present
|
Yes |
|
Fireplace Total
|
2 |
|
Foundation Type
|
Poured Concrete |
|
Half Bath Total
|
1 |
|
Heating Fuel
|
Propane |
|
Heating Type
|
Forced Air |
|
Stories Total
|
1 |
|
Size Interior
|
2000 - 2500 Sqft |
|
Type
|
House |
|
Utility Water
|
Drilled Well |
Parking
Land
|
Access Type
|
Year-round Access |
|
Acreage
|
Yes |
|
Landscape Features
|
Landscaped |
|
Sewer
|
Septic System |
|
Size Depth
|
374 Ft ,9 In |
|
Size Frontage
|
684 Ft ,2 In |
|
Size Irregular
|
684.2 X 374.8 Ft |
|
Size Total Text
|
684.2 X 374.8 Ft|5 - 9.99 Acres |
|
Zoning Description
|
Rr Ep |
Rooms
| Level |
Type |
Length |
Width |
Dimensions |
|
Basement |
Utility Room |
10.75 m |
4.11 m |
10.75 m x 4.11 m |
|
Basement |
Bedroom |
6.09 m |
5.08 m |
6.09 m x 5.08 m |
|
Basement |
Bedroom |
4.264 m |
4.2 m |
4.264 m x 4.2 m |
|
Basement |
Bedroom |
3.156 m |
3.66 m |
3.156 m x 3.66 m |
|
Basement |
Bathroom |
3.5 m |
1.76 m |
3.5 m x 1.76 m |
|
Basement |
Bathroom |
2.25 m |
3.34 m |
2.25 m x 3.34 m |
|
Basement |
Kitchen |
5.139 m |
10.73 m |
5.139 m x 10.73 m |
|
Basement |
Laundry Room |
3.58 m |
1.82 m |
3.58 m x 1.82 m |
|
Main Level |
Dining Room |
3.8 m |
3.77 m |
3.8 m x 3.77 m |
|
Main Level |
Laundry Room |
6 m |
2.7 m |
6 m x 2.7 m |
|
Main Level |
Kitchen |
7.5 m |
4.73 m |
7.5 m x 4.73 m |
|
Main Level |
Bathroom |
1.66 m |
2 m |
1.66 m x 2 m |
|
Main Level |
Living Room |
5.15 m |
5.8 m |
5.15 m x 5.8 m |
|
Main Level |
Foyer |
3.85 m |
3.2 m |
3.85 m x 3.2 m |
|
Main Level |
Primary Bedroom |
4.94 m |
4.2 m |
4.94 m x 4.2 m |
|
Main Level |
Bathroom |
5.2 m |
3.6 m |
5.2 m x 3.6 m |
|
Main Level |
Bathroom |
2.17 m |
3.34 m |
2.17 m x 3.34 m |
|
Main Level |
Bedroom |
3.33 m |
3.33 m |
3.33 m x 3.33 m |
|
Main Level |
Bedroom |
3.27 m |
3.32 m |
3.27 m x 3.32 m |
Utilities
|
Electricity
|
Installed |
|
Wireless
|
Available |
|
Electricity Connected
|
Connected |
https://www.realtor.ca/real-estate/28917589/356-old-welsh-road-hastings-highlands-monteagle-ward-monteagle-ward
