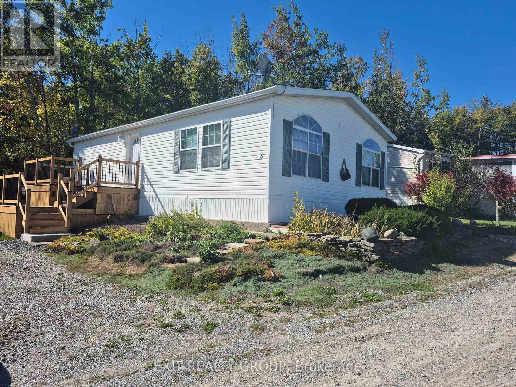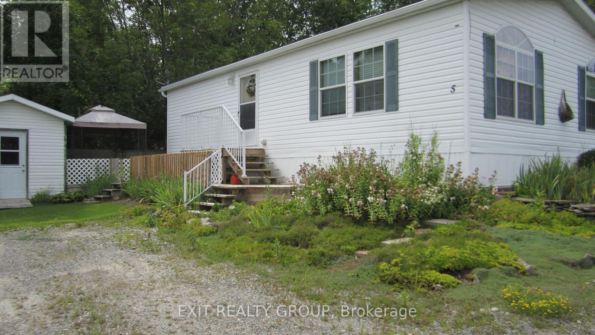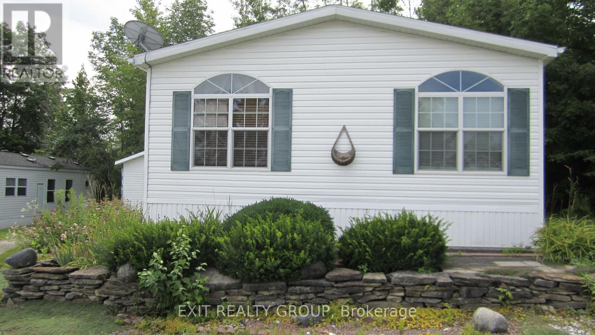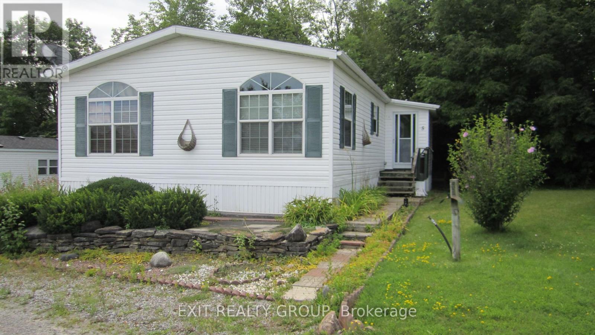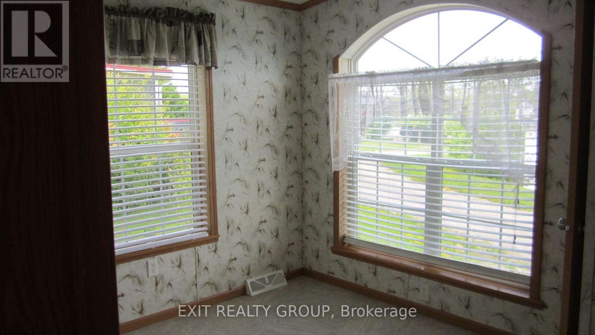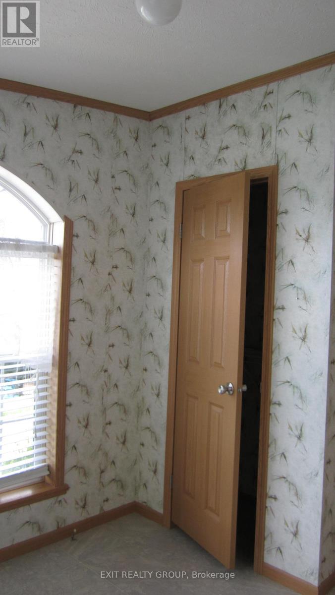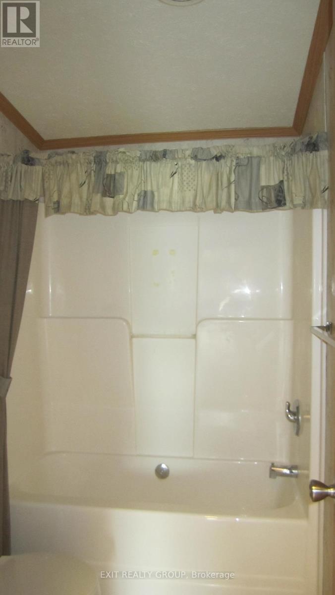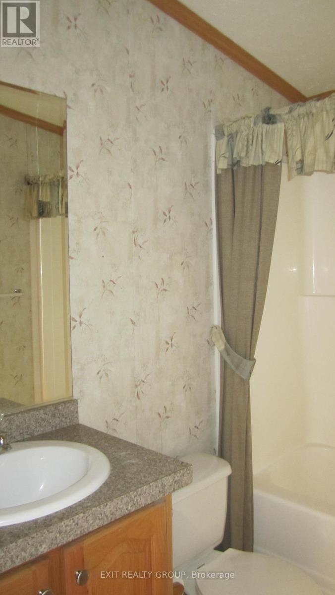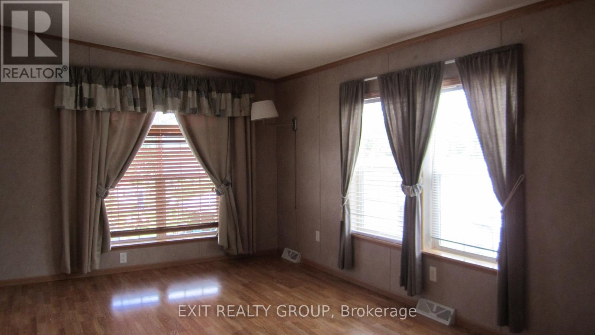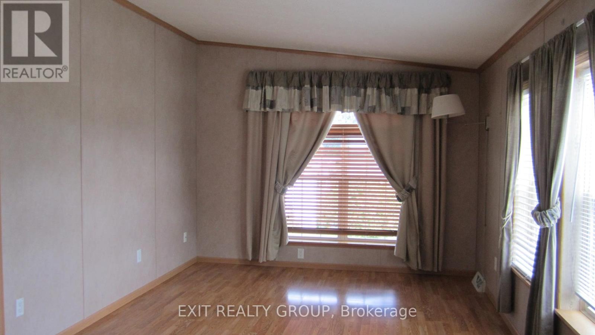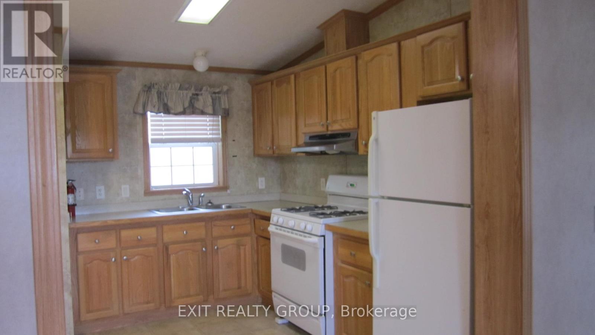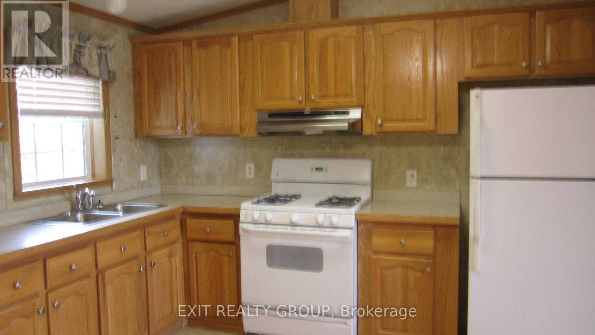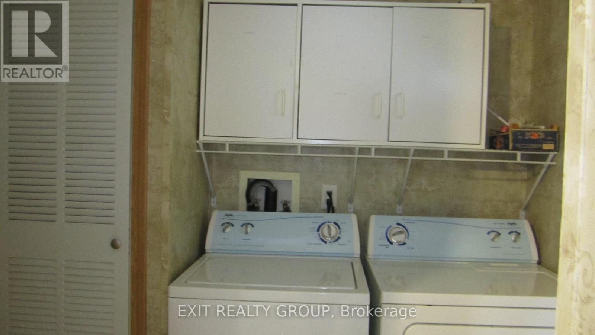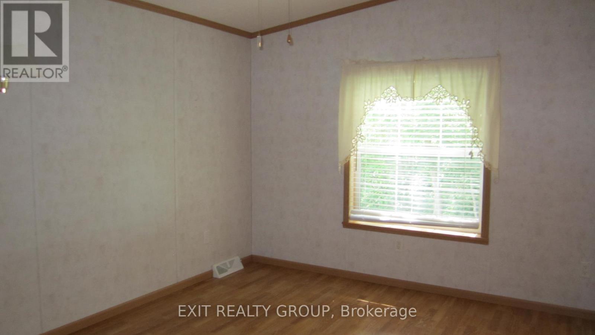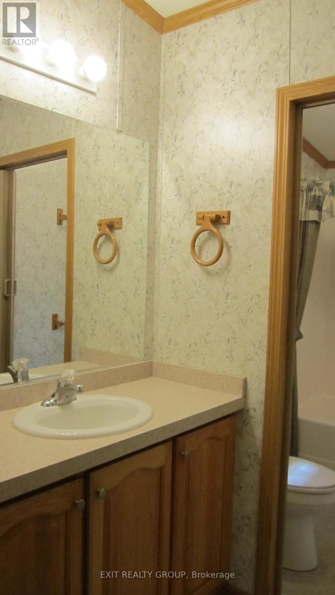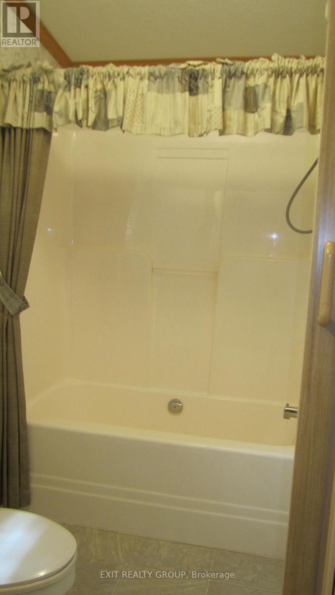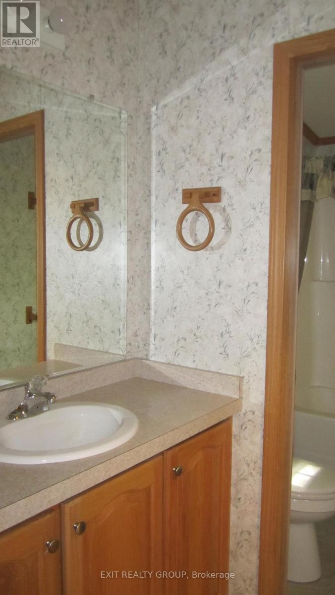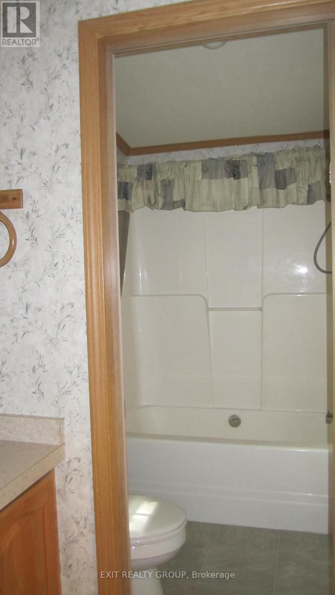5-152 Concession Road 11 W Trent Hills (Hastings), Ontario K0L 1Y0
$275,000
This modular home in Valleyview Estate offers year-round comfort and privacy with its well-insulated construction, open layout, and scenic views of Trent's rolling hills. Featuring a spacious living area, a primary bedroom with ensuite, a guest suite, functional mudroom, and a practical kitchen. New countertop will be installed along with some new windows, also new front and back deck with low rising steps. This unit has no neighbours behind, making it ideal for peaceful living. Move in and enjoy ... life. (id:53590)
Property Details
| MLS® Number | X12437509 |
| Property Type | Single Family |
| Community Name | Hastings |
| Amenities Near By | Beach, Golf Nearby, Hospital, Place Of Worship |
| Equipment Type | Propane Tank |
| Features | Carpet Free |
| Parking Space Total | 2 |
| Rental Equipment Type | Propane Tank |
| Structure | Shed |
Building
| Bathroom Total | 2 |
| Bedrooms Above Ground | 2 |
| Bedrooms Total | 2 |
| Age | 16 To 30 Years |
| Appliances | Water Heater, Dryer, Stove, Washer, Refrigerator |
| Architectural Style | Bungalow |
| Construction Style Other | Manufactured |
| Cooling Type | Central Air Conditioning |
| Exterior Finish | Vinyl Siding |
| Foundation Type | Wood/piers, Slab |
| Heating Fuel | Propane |
| Heating Type | Forced Air |
| Stories Total | 1 |
| Size Interior | 700 - 1100 Sqft |
| Type | Modular |
| Utility Water | Community Water System |
Parking
| No Garage |
Land
| Acreage | No |
| Land Amenities | Beach, Golf Nearby, Hospital, Place Of Worship |
| Sewer | Septic System |
Rooms
| Level | Type | Length | Width | Dimensions |
|---|---|---|---|---|
| Main Level | Living Room | 4.27 m | 6.1 m | 4.27 m x 6.1 m |
| Main Level | Kitchen | 3.05 m | 4.57 m | 3.05 m x 4.57 m |
| Main Level | Primary Bedroom | 4.27 m | 3.66 m | 4.27 m x 3.66 m |
| Main Level | Bedroom 2 | 3.05 m | 3.05 m | 3.05 m x 3.05 m |
| Main Level | Mud Room | 1.52 m | 3.05 m | 1.52 m x 3.05 m |
https://www.realtor.ca/real-estate/28935159/5-152-concession-road-11-w-trent-hills-hastings-hastings
Interested?
Contact us for more information
