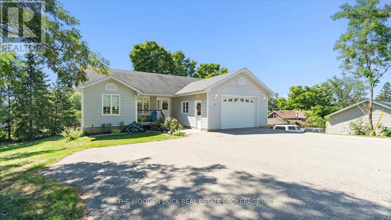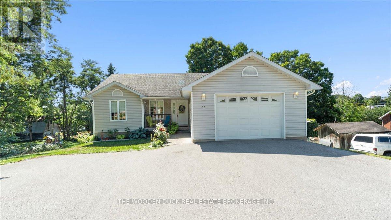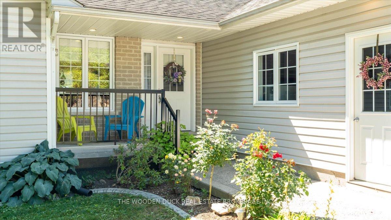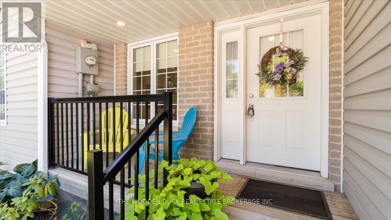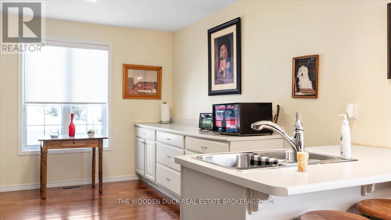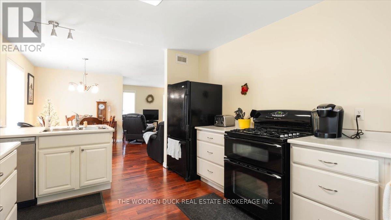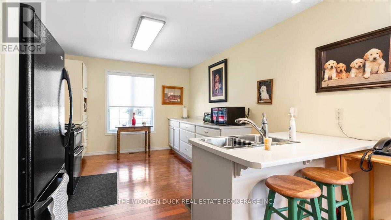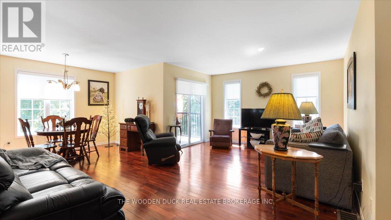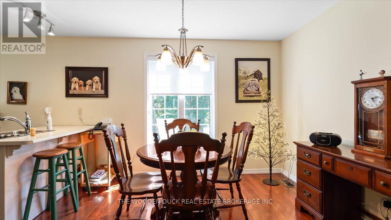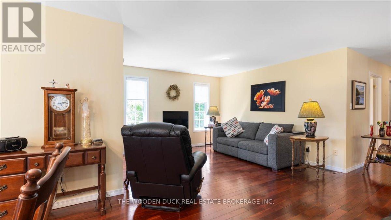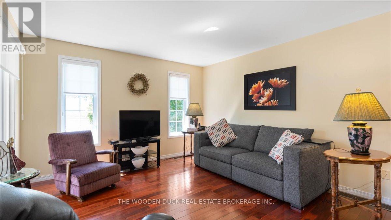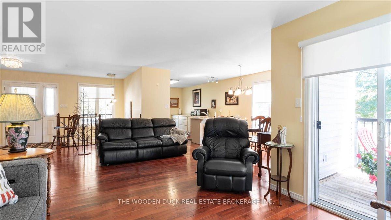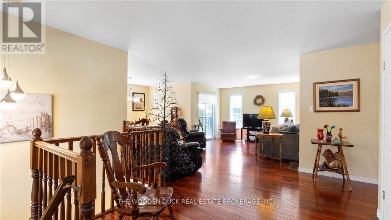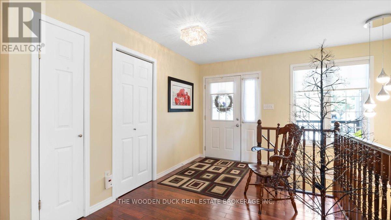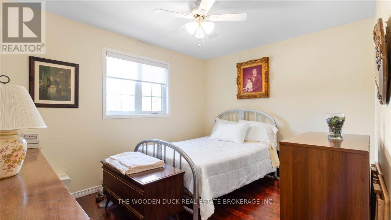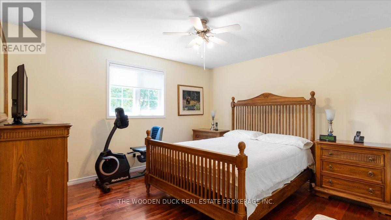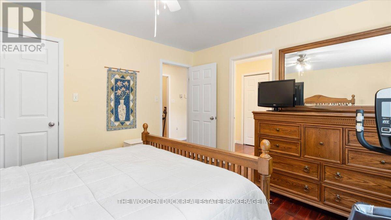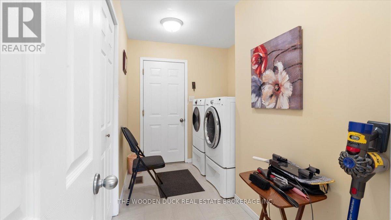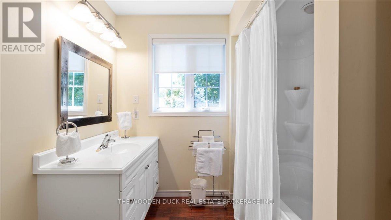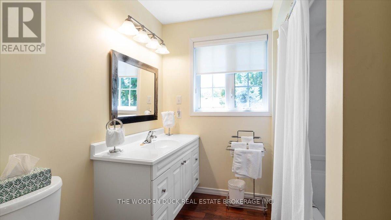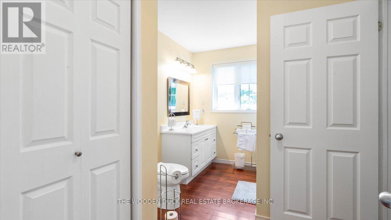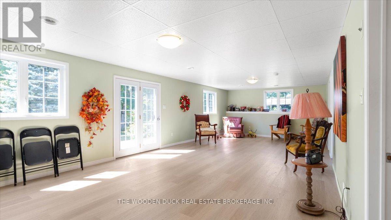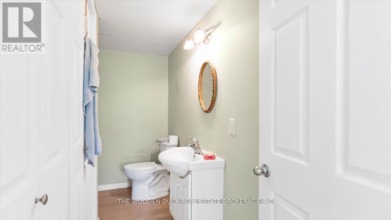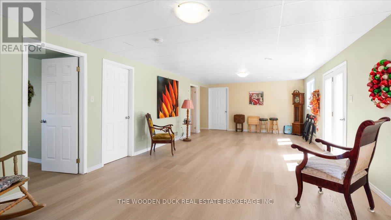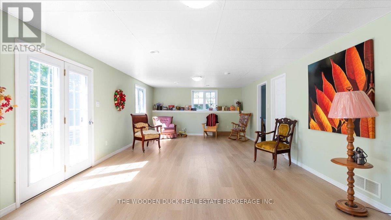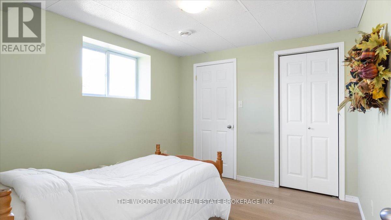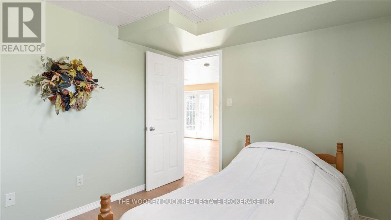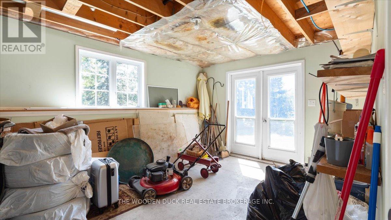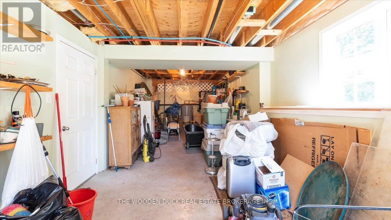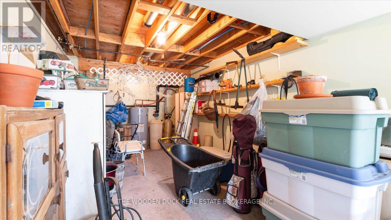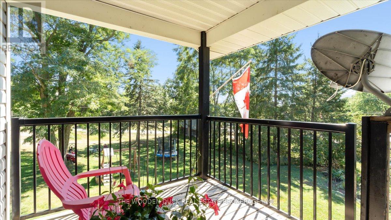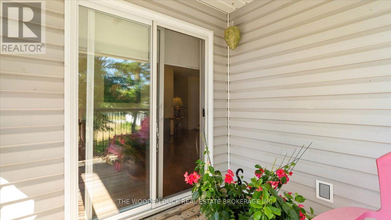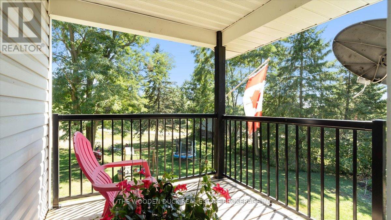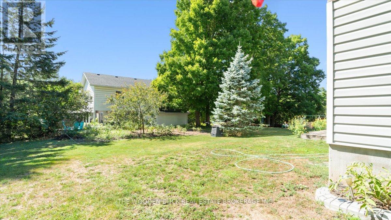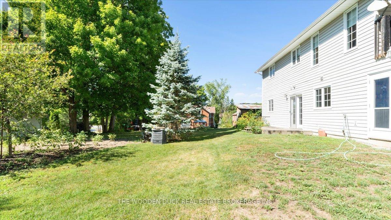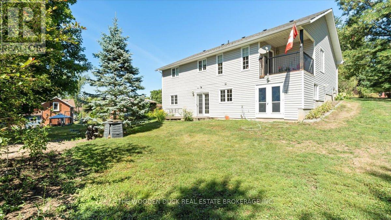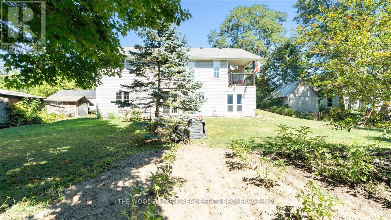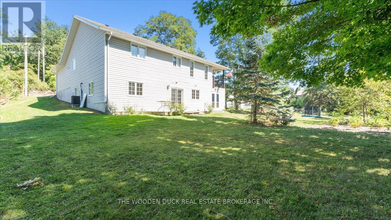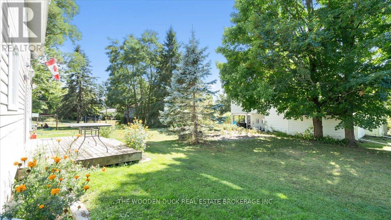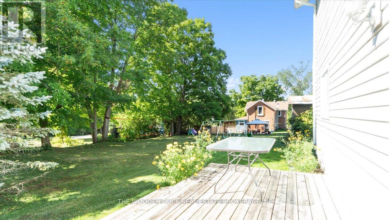52 Horace Avenue Centre Hastings, Ontario K0K 2K0
$675,000
Welcome to this charming 2+1bedroom home in a quiet neighbourhood, offering comfort, functionality, and plenty of space inside and out. The main floor features an open-concept layout with a bright kitchen, dining area, and living room, perfect for everyday living and entertaining. Two spacious bedrooms are conveniently located on this level, including a primary with a cheater ensuite for added convenience. The fully finished basement offers incredible versatility, boasting a large rec room with a walk out, a 3rd bedroom and an additional den for an at home office or your own gym space. The large basement workshop with a second walk out is a dream for hobbyists or anyone in need of extra space. Outside, enjoy a private backyard in a quiet and welcoming area. Located within walking distance to town, schools, and parks, this home blends small-town charm with practical family living. (id:53590)
Property Details
| MLS® Number | X12359945 |
| Property Type | Single Family |
| Community Name | Centre Hastings |
| Parking Space Total | 5 |
Building
| Bathroom Total | 2 |
| Bedrooms Above Ground | 2 |
| Bedrooms Below Ground | 1 |
| Bedrooms Total | 3 |
| Age | 16 To 30 Years |
| Architectural Style | Bungalow |
| Basement Development | Finished |
| Basement Features | Separate Entrance, Walk Out |
| Basement Type | N/a (finished) |
| Construction Style Attachment | Detached |
| Cooling Type | Central Air Conditioning |
| Exterior Finish | Vinyl Siding |
| Foundation Type | Block |
| Half Bath Total | 1 |
| Heating Fuel | Natural Gas |
| Heating Type | Forced Air |
| Stories Total | 1 |
| Size Interior | 1100 - 1500 Sqft |
| Type | House |
| Utility Water | Municipal Water |
Parking
| Attached Garage | |
| Garage |
Land
| Acreage | No |
| Sewer | Sanitary Sewer |
| Size Depth | 124 Ft |
| Size Frontage | 85 Ft |
| Size Irregular | 85 X 124 Ft |
| Size Total Text | 85 X 124 Ft |
Rooms
| Level | Type | Length | Width | Dimensions |
|---|---|---|---|---|
| Basement | Other | 1.9 m | 0.95 m | 1.9 m x 0.95 m |
| Basement | Utility Room | 1.97 m | 1.16 m | 1.97 m x 1.16 m |
| Basement | Recreational, Games Room | 9.35 m | 4.37 m | 9.35 m x 4.37 m |
| Basement | Bedroom 2 | 4.14 m | 2.86 m | 4.14 m x 2.86 m |
| Basement | Bedroom 3 | 3.42 m | 2.9 m | 3.42 m x 2.9 m |
| Basement | Other | 9.84 m | 3.13 m | 9.84 m x 3.13 m |
| Main Level | Kitchen | 4.1 m | 3.34 m | 4.1 m x 3.34 m |
| Main Level | Dining Room | 2.45 m | 3.51 m | 2.45 m x 3.51 m |
| Main Level | Living Room | 7.51 m | 4.7 m | 7.51 m x 4.7 m |
| Main Level | Primary Bedroom | 4.29 m | 3.63 m | 4.29 m x 3.63 m |
| Main Level | Bedroom | 3.67 m | 3.65 m | 3.67 m x 3.65 m |
| Main Level | Laundry Room | 3.67 m | 2.1 m | 3.67 m x 2.1 m |
https://www.realtor.ca/real-estate/28767372/52-horace-avenue-centre-hastings-centre-hastings
Interested?
Contact us for more information
