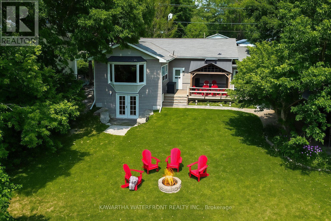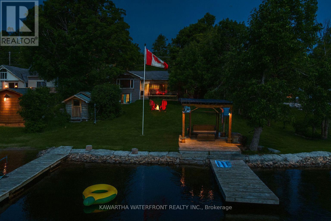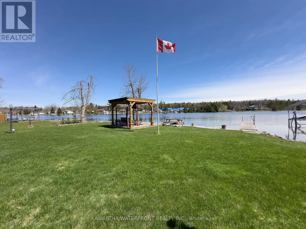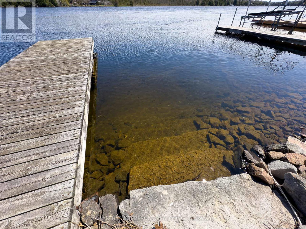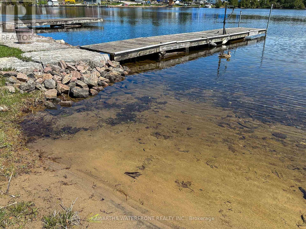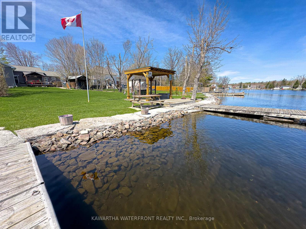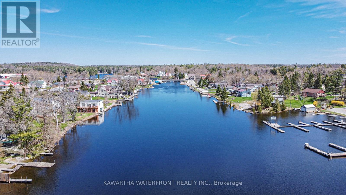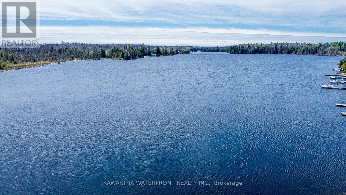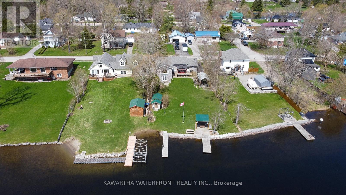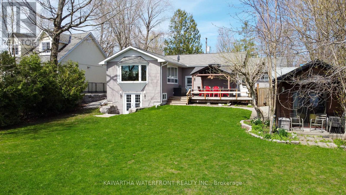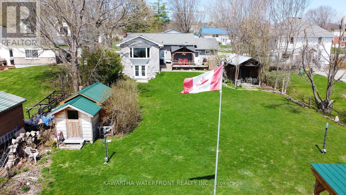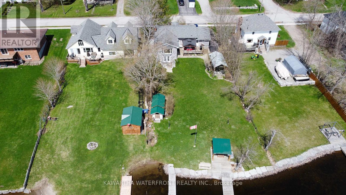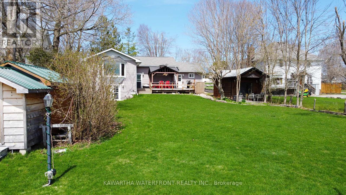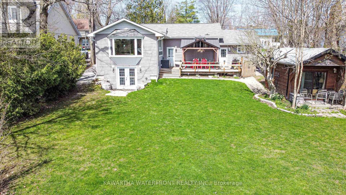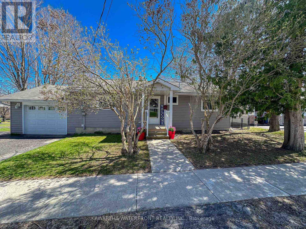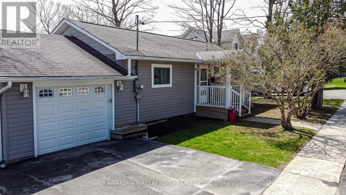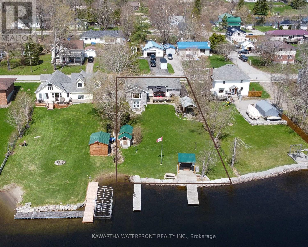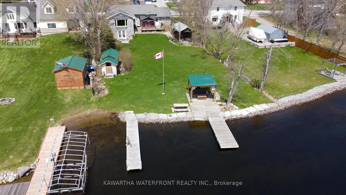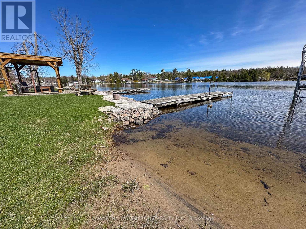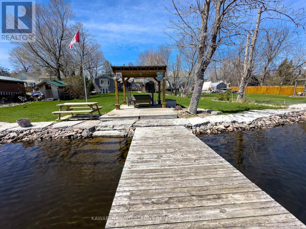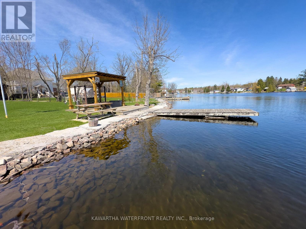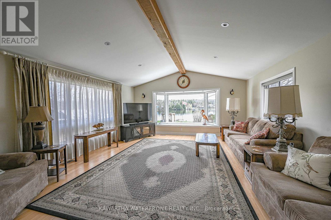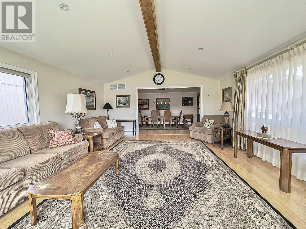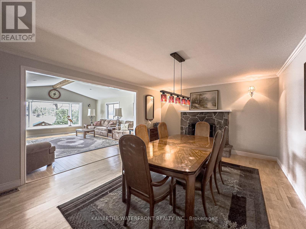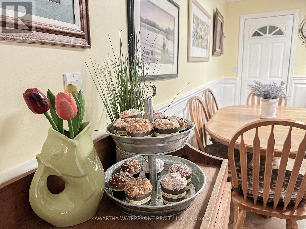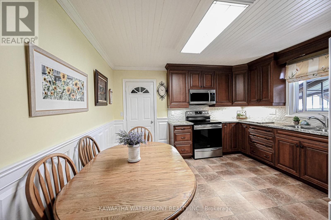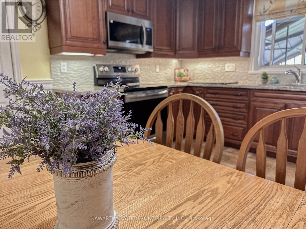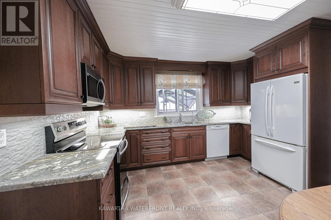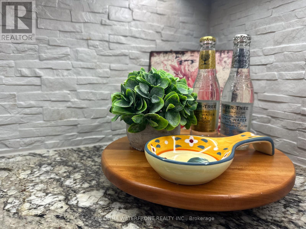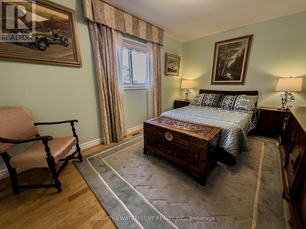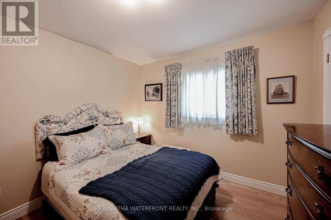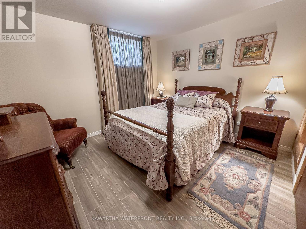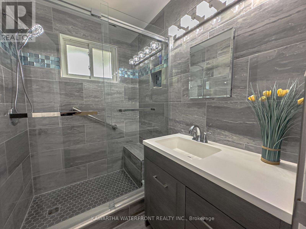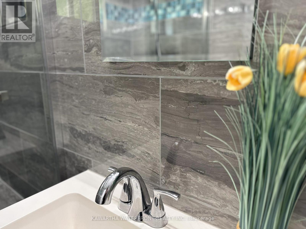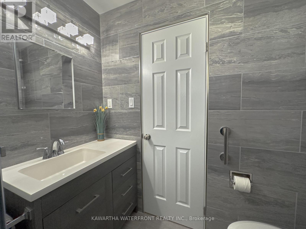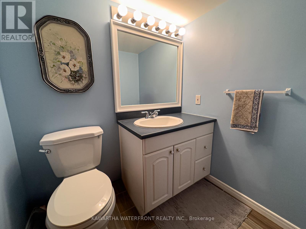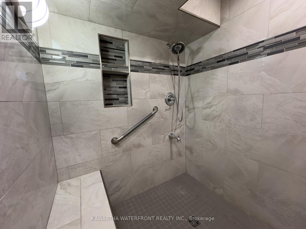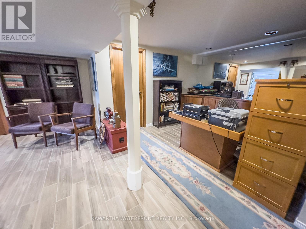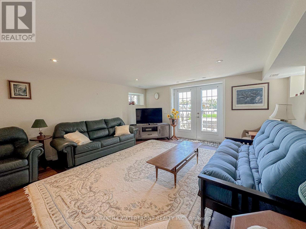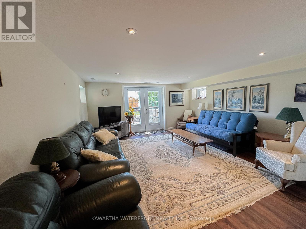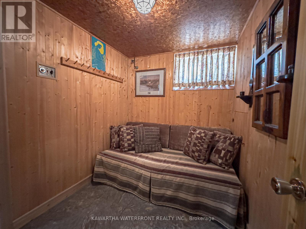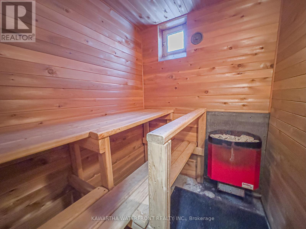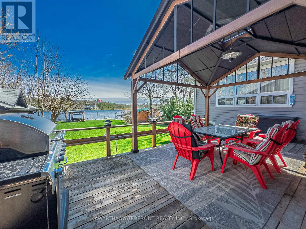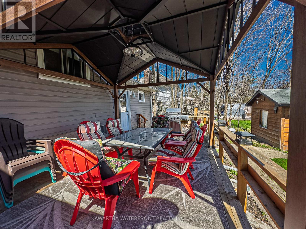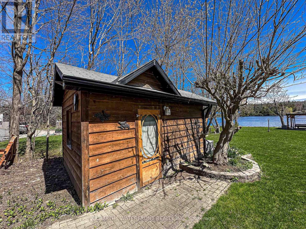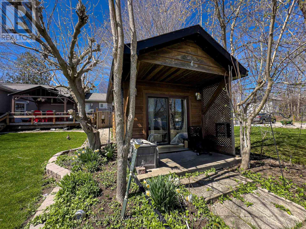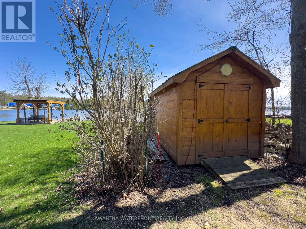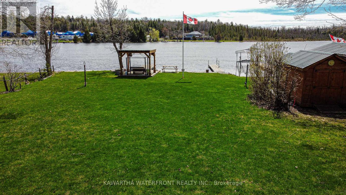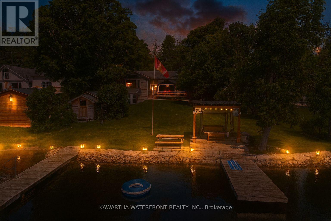3 Bedroom
2 Bathroom
1100 - 1500 sqft
Bungalow
Fireplace
Central Air Conditioning
Forced Air
Waterfront
$1,250,000
Cottage Comfort Meets In Town Convenience. Massive lakeside addition with main-level living room & walk-out recreation room on the lower leve (2015, with permit), 3 bedrooms + office, 2 bathrooms, updated kitchen, laundry/furnace rooms, Sauna for cozy winter wellness. Shoreline stabilization & armour stone (2015, with permit), Pergola retreat, lakeside storage shed & a charming bunkie for guests. Wake up to the shimmer of water just steps from your door and enjoy the magic of cottage-country living, all while keeping the comforts of town close by. This in-town waterfront property delivers the best of both worlds: Peaceful Gull River frontage with ~5 ft depth at the dock perfect for boating, swimming & water sports. Walkable convenience shops, schools, clubs, restaurants, and community events all nearby. Picture crisp fall mornings paddling calm waters, afternoons cruising into Balsam Lake via the Trent-Severn Waterway, and evenings by the fire after dining at your favourite local restaurant. By winter, you'll be set for sauna sessions, snowy views, and fireside nights in your own four-season retreat.This home or cottage is more than just a property its a lifestyle. A rare blend of nature and neighbourhood that delivers four-season fun, year-round comfort, and endless memories waiting to be made. Don't wait until spring and regret it. Now is the time to secure your waterfront dream before winter arrives. (id:53590)
Property Details
|
MLS® Number
|
X12439587 |
|
Property Type
|
Single Family |
|
Community Name
|
Bexley |
|
Easement
|
Unknown |
|
Features
|
Irregular Lot Size |
|
Parking Space Total
|
3 |
|
Structure
|
Shed, Dock |
|
View Type
|
Direct Water View |
|
Water Front Name
|
Gull River |
|
Water Front Type
|
Waterfront |
Building
|
Bathroom Total
|
2 |
|
Bedrooms Above Ground
|
2 |
|
Bedrooms Below Ground
|
1 |
|
Bedrooms Total
|
3 |
|
Age
|
51 To 99 Years |
|
Amenities
|
Fireplace(s) |
|
Appliances
|
Garage Door Opener Remote(s), Water Treatment, Water Heater, Furniture, Sauna |
|
Architectural Style
|
Bungalow |
|
Basement Development
|
Finished |
|
Basement Features
|
Walk Out |
|
Basement Type
|
N/a (finished) |
|
Construction Style Attachment
|
Detached |
|
Cooling Type
|
Central Air Conditioning |
|
Exterior Finish
|
Vinyl Siding, Concrete Block |
|
Fireplace Present
|
Yes |
|
Fireplace Total
|
1 |
|
Foundation Type
|
Block |
|
Heating Fuel
|
Oil |
|
Heating Type
|
Forced Air |
|
Stories Total
|
1 |
|
Size Interior
|
1100 - 1500 Sqft |
|
Type
|
House |
|
Utility Water
|
Drilled Well |
Parking
Land
|
Access Type
|
Public Road, Private Docking |
|
Acreage
|
No |
|
Sewer
|
Sanitary Sewer |
|
Size Irregular
|
75 X 135 Acre |
|
Size Total Text
|
75 X 135 Acre|under 1/2 Acre |
|
Zoning Description
|
Hamlet Residential (hr) |
Rooms
| Level |
Type |
Length |
Width |
Dimensions |
|
Lower Level |
Library |
5.99 m |
5.95 m |
5.99 m x 5.95 m |
|
Lower Level |
Laundry Room |
11 m |
8.5 m |
11 m x 8.5 m |
|
Lower Level |
Other |
1.93 m |
2.06 m |
1.93 m x 2.06 m |
|
Lower Level |
Bedroom 3 |
5.46 m |
4.52 m |
5.46 m x 4.52 m |
|
Lower Level |
Office |
4.65 m |
2.99 m |
4.65 m x 2.99 m |
|
Lower Level |
Recreational, Games Room |
6.83 m |
7.19 m |
6.83 m x 7.19 m |
|
Lower Level |
Sitting Room |
4.44 m |
2.87 m |
4.44 m x 2.87 m |
|
Lower Level |
Utility Room |
4.42 m |
4.24 m |
4.42 m x 4.24 m |
|
Main Level |
Primary Bedroom |
5.87 m |
3.05 m |
5.87 m x 3.05 m |
|
Main Level |
Bedroom 2 |
3.05 m |
3 m |
3.05 m x 3 m |
|
Main Level |
Kitchen |
5.33 m |
3.89 m |
5.33 m x 3.89 m |
|
Main Level |
Dining Room |
3.96 m |
7.19 m |
3.96 m x 7.19 m |
|
Main Level |
Living Room |
6.83 m |
7.19 m |
6.83 m x 7.19 m |
https://www.realtor.ca/real-estate/28940135/47-north-water-street-kawartha-lakes-bexley-bexley
