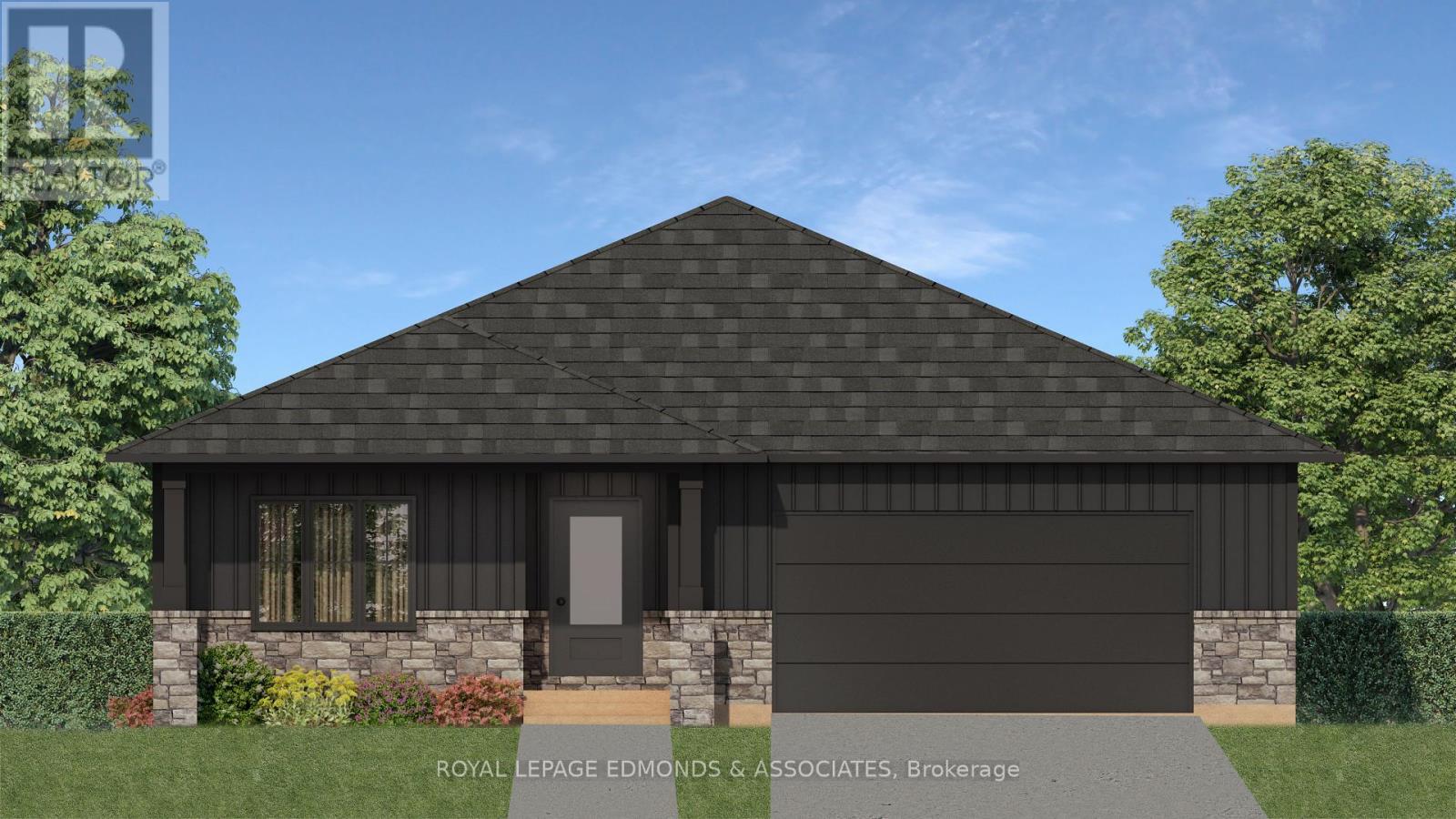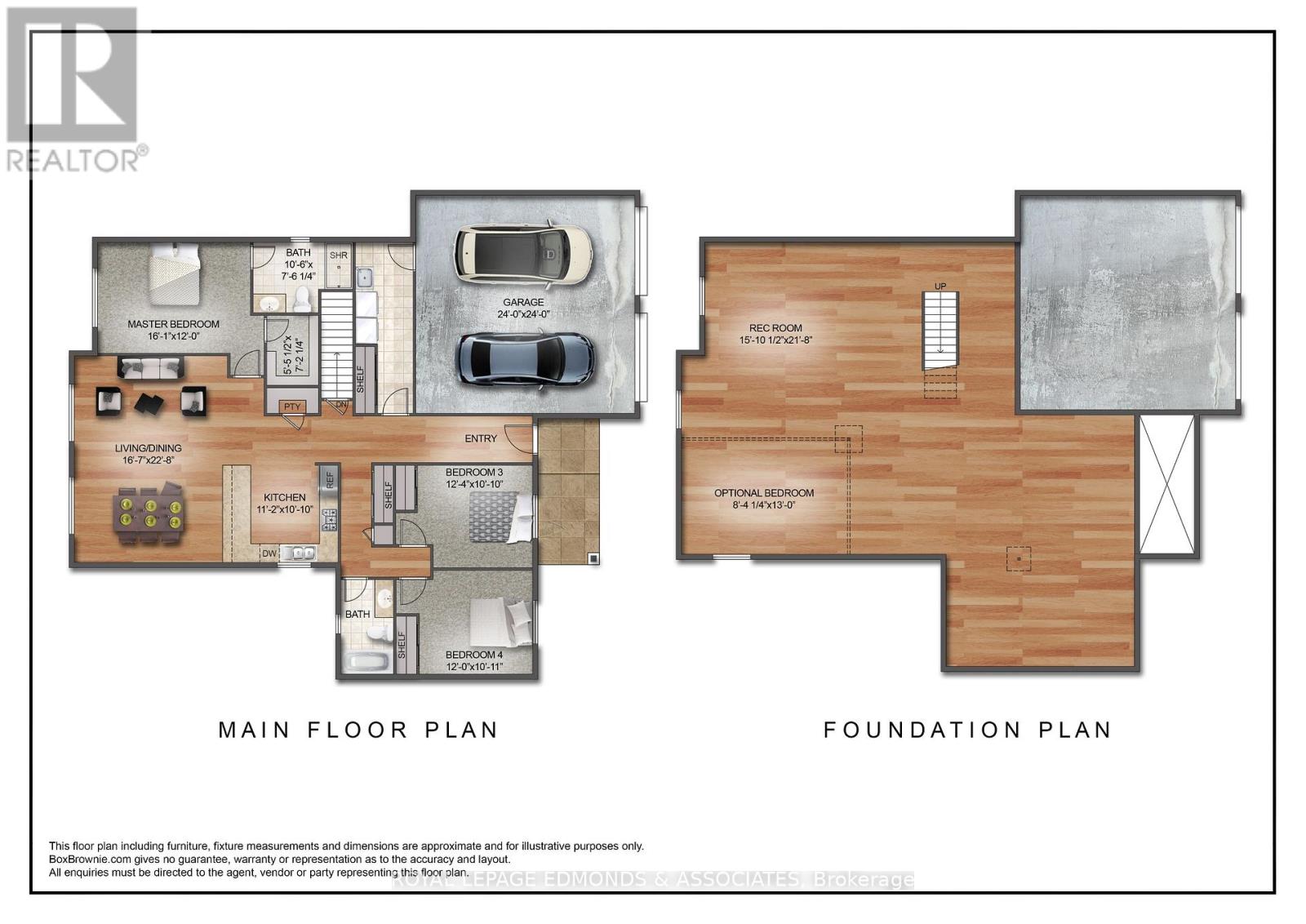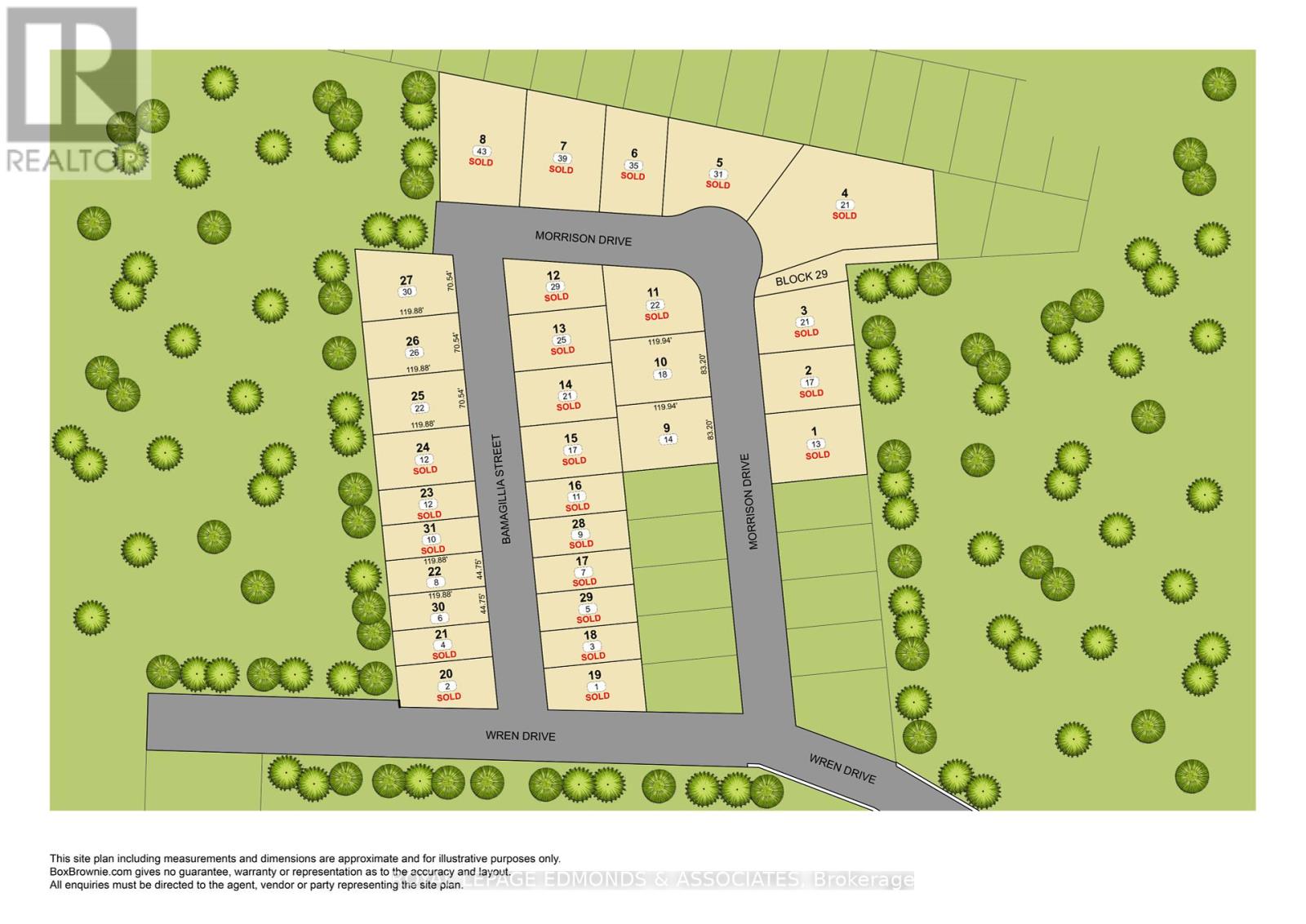26 Bamagillia Street Whitewater Region, Ontario K0J 1K0
$599,900
The Cormorant model located in Wren Subdivision is a must-see! Make your way into the home & find a beautifully designed layout. Ample windows & natural light flooding the living room, dining room & kitchen, which includes a built-in pantry. Beautiful colour combinations throughout, excellent finishes and Moen plumbing fixtures. Walk out onto the back deck & entertain in the fresh air! Includes 3 beds & 2 baths; the primary suite with walk-in closet & private 3pc ensuite. Convenient main floor laundry room/mudroom off the garage! Ample main floor living space & even more if you decide to finish the basement to your own tastes. This lovely community has a great mix of retirees & a younger generation. In the heart of Whitewater Region, nature's playground surrounds you! Close to the beach, whitewater rafting & kayaking, trails... the list goes on! 1 hr west of Ottawa & close to Hwy 17 for an easy commute. Close to neighbouring communities such as Pembroke, Renfrew & Arnprior. Buy new & find peace of mind with your Tarion Warranty! Occupancy approximate; based on building completion (October, 2025). 24 hrs irrevocable on offers. (id:53590)
Property Details
| MLS® Number | X12092147 |
| Property Type | Single Family |
| Community Name | 582 - Cobden |
| Parking Space Total | 4 |
Building
| Bathroom Total | 2 |
| Bedrooms Above Ground | 3 |
| Bedrooms Total | 3 |
| Appliances | Hood Fan |
| Architectural Style | Bungalow |
| Basement Development | Unfinished |
| Basement Type | Full (unfinished) |
| Construction Style Attachment | Detached |
| Cooling Type | Central Air Conditioning |
| Exterior Finish | Stone, Vinyl Siding |
| Foundation Type | Concrete |
| Heating Fuel | Natural Gas |
| Heating Type | Forced Air |
| Stories Total | 1 |
| Size Interior | 1500 - 2000 Sqft |
| Type | House |
| Utility Water | Municipal Water |
Parking
| Attached Garage | |
| Garage |
Land
| Acreage | No |
| Sewer | Sanitary Sewer |
| Size Depth | 119 Ft ,9 In |
| Size Frontage | 70 Ft ,7 In |
| Size Irregular | 70.6 X 119.8 Ft |
| Size Total Text | 70.6 X 119.8 Ft |
Rooms
| Level | Type | Length | Width | Dimensions |
|---|---|---|---|---|
| Main Level | Bedroom | 3.07 m | 3.98 m | 3.07 m x 3.98 m |
| Main Level | Bathroom | 1.54 m | 2.81 m | 1.54 m x 2.81 m |
| Main Level | Primary Bedroom | 3.88 m | 4.59 m | 3.88 m x 4.59 m |
| Main Level | Bathroom | 2.5 m | 1.51 m | 2.5 m x 1.51 m |
| Main Level | Living Room | 5.35 m | 4.77 m | 5.35 m x 4.77 m |
| Main Level | Kitchen | 4.26 m | 3.09 m | 4.26 m x 3.09 m |
| Main Level | Dining Room | 4.26 m | 2.74 m | 4.26 m x 2.74 m |
| Main Level | Bedroom 3 | 3.86 m | 4.54 m | 3.86 m x 4.54 m |
Utilities
| Cable | Available |
| Electricity | Installed |
| Sewer | Installed |
https://www.realtor.ca/real-estate/28189398/26-bamagillia-street-whitewater-region-582-cobden
Interested?
Contact us for more information




