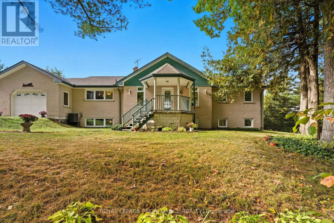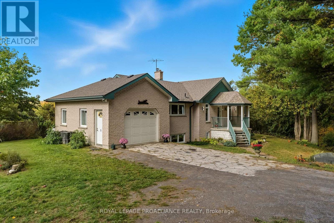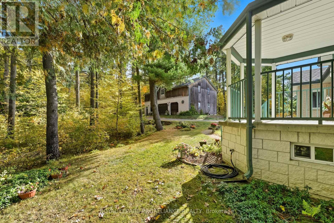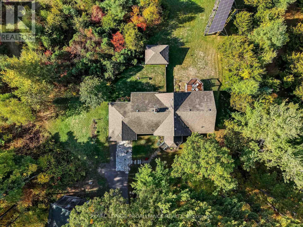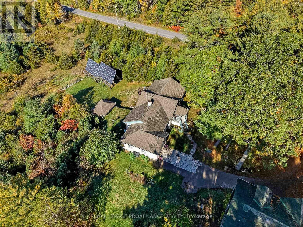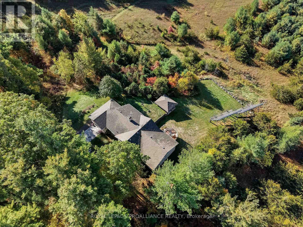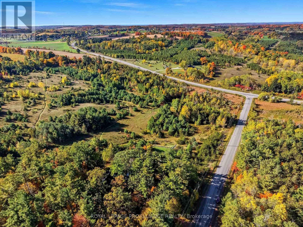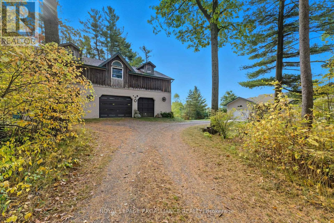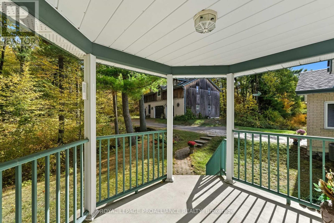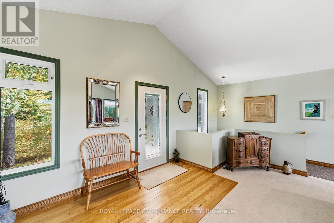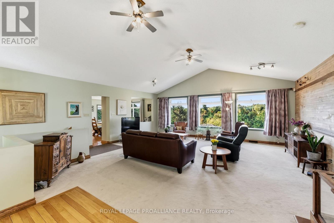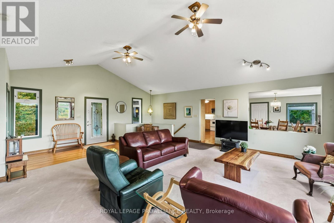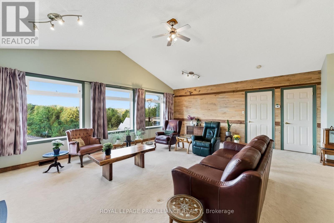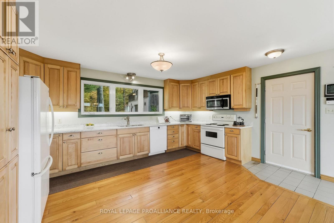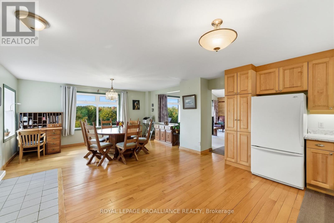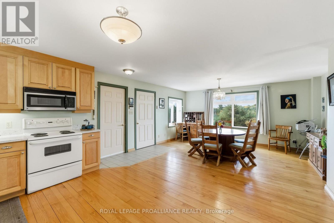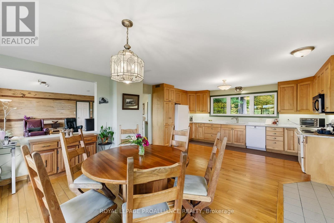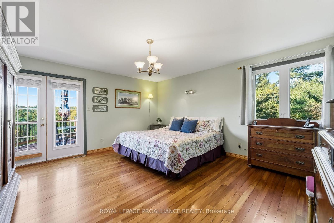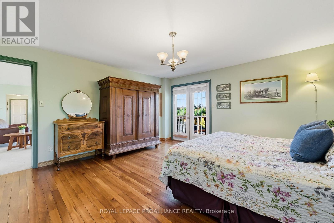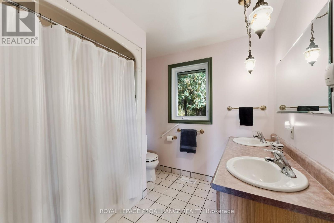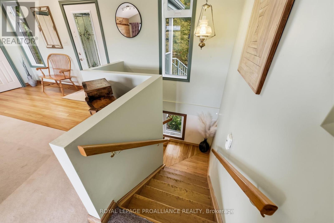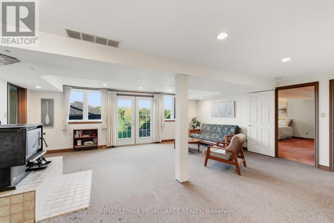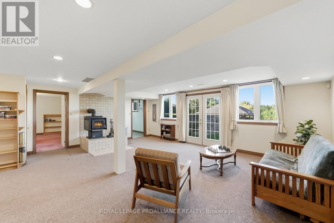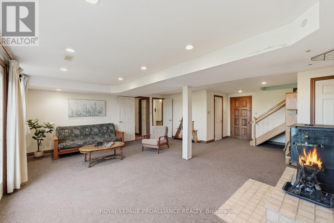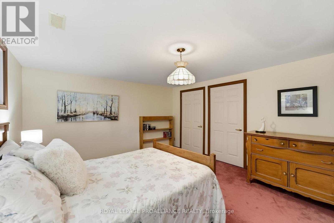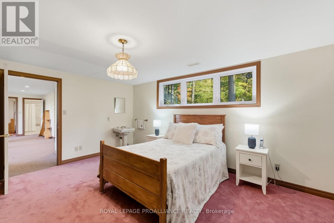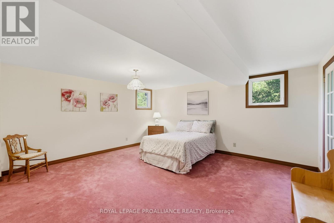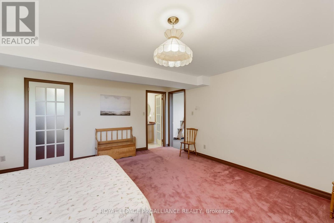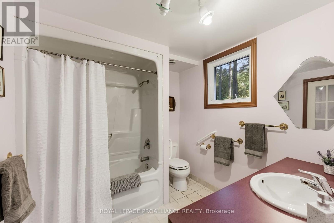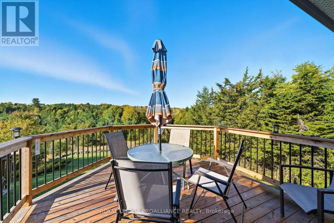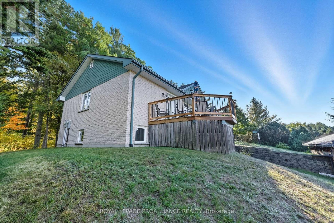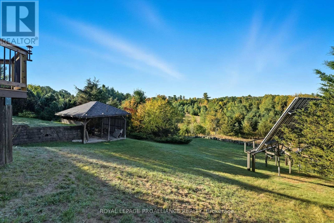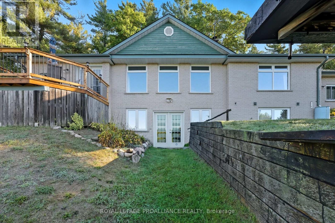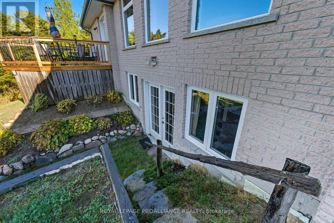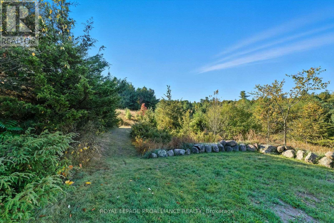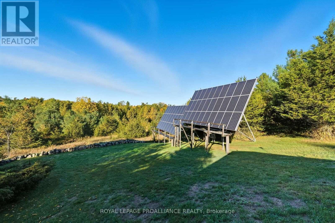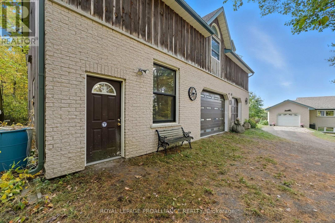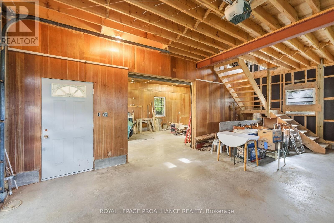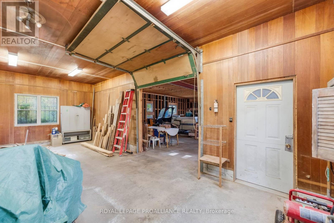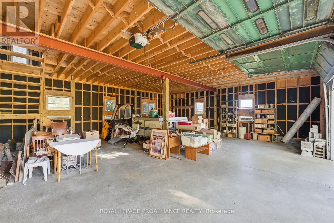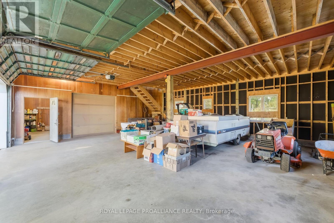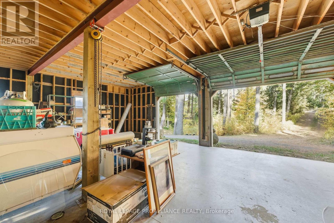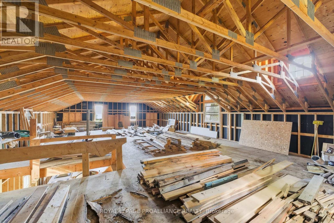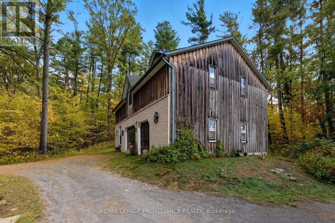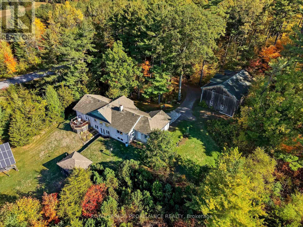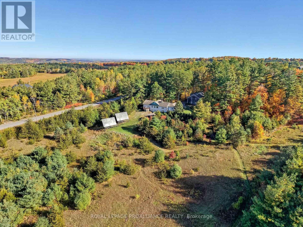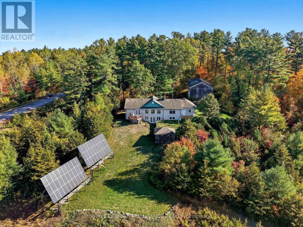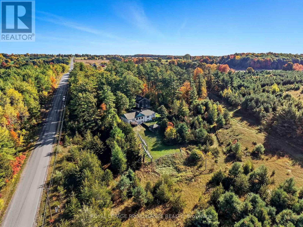3 Bedroom
2 Bathroom
1100 - 1500 sqft
Raised Bungalow
Fireplace
Central Air Conditioning
Forced Air
$1,025,000
Nestled on 8.3 acres of peaceful countryside just five minutes from Highway 401, this custom built home offers a rare blend of privacy, nature, and convenience. Surrounded by mature trees, it provides a tranquil retreat where you can enjoy the quiet of rural living without sacrificing easy access to town amenities and commuter routes. Built in 2003, this solid all-brick raised bungalow reflects craftsmanship and care in every detail. The main living area welcomes you with cathedral ceilings, expansive windows framing panoramic views, and a striking beech wood accent wall sourced from the property itself. A mix of hickory, white ash, and oak hardwood flooring adds warmth and character throughout. The bright, spacious kitchen offers generous countertop and cupboard space ideal for everyday living or entertaining. The principal bedroom features black cherry hardwood, a walk-in closet, and a private ensuite featuring in-floor heating and walkout access to a cedar deck overlooking the trees. The lower level offers even more living space, including a cozy recreation room with a wood stove, two additional bedrooms (one with an ensuite), a cellar, and a walkout to the back garden and wood shed. A major bonus is the impressive 2,400 sq. ft. outbuilding complete with a heated, insulated workshop and a two-car garage designed for storage, large vehicles, boats, or trailers. With 60 Amp service and solid 12" on-centre joists, it's ideal for hobbyists or trades. House is primarily heated with radiant heating and wood. List of updates include oil tank 2019, roof architectural shingles 2022, principal room cedar deck 2024, air conditioner 2025. Adding further value, this property benefits from the transferable MicroFIT contract with Ontario Hydro generating approximately $10,000 per year for the next four years at $0.802/kWh, an exceptional opportunity for the next owner of this private, well-cared-for retreat. (id:53590)
Property Details
|
MLS® Number
|
X12455054 |
|
Property Type
|
Single Family |
|
Community Name
|
Rural Brighton |
|
Amenities Near By
|
Park |
|
Community Features
|
Community Centre |
|
Features
|
Hillside, Wooded Area, Irregular Lot Size, Sloping, Rolling, Solar Equipment |
|
Parking Space Total
|
7 |
|
Structure
|
Deck, Porch, Outbuilding, Workshop |
Building
|
Bathroom Total
|
2 |
|
Bedrooms Above Ground
|
1 |
|
Bedrooms Below Ground
|
2 |
|
Bedrooms Total
|
3 |
|
Age
|
16 To 30 Years |
|
Appliances
|
Garage Door Opener Remote(s), Central Vacuum, Water Heater, Water Softener, Blinds, Dishwasher, Dryer, Range, Stove, Washer, Window Coverings, Refrigerator |
|
Architectural Style
|
Raised Bungalow |
|
Basement Development
|
Finished |
|
Basement Features
|
Walk Out |
|
Basement Type
|
N/a (finished) |
|
Construction Style Attachment
|
Detached |
|
Cooling Type
|
Central Air Conditioning |
|
Exterior Finish
|
Brick |
|
Fire Protection
|
Security System, Monitored Alarm, Smoke Detectors |
|
Fireplace Present
|
Yes |
|
Fireplace Total
|
1 |
|
Foundation Type
|
Poured Concrete |
|
Heating Fuel
|
Oil |
|
Heating Type
|
Forced Air |
|
Stories Total
|
1 |
|
Size Interior
|
1100 - 1500 Sqft |
|
Type
|
House |
|
Utility Water
|
Dug Well |
Parking
Land
|
Acreage
|
No |
|
Land Amenities
|
Park |
|
Sewer
|
Septic System |
|
Size Depth
|
365 Ft |
|
Size Frontage
|
1020 Ft |
|
Size Irregular
|
1020 X 365 Ft |
|
Size Total Text
|
1020 X 365 Ft |
Rooms
| Level |
Type |
Length |
Width |
Dimensions |
|
Basement |
Laundry Room |
2.61 m |
2.01 m |
2.61 m x 2.01 m |
|
Basement |
Cold Room |
2.92 m |
2.46 m |
2.92 m x 2.46 m |
|
Basement |
Other |
4.89 m |
3.19 m |
4.89 m x 3.19 m |
|
Basement |
Bedroom 2 |
4.92 m |
4.03 m |
4.92 m x 4.03 m |
|
Basement |
Bedroom 3 |
4.67 m |
4.89 m |
4.67 m x 4.89 m |
|
Basement |
Bathroom |
2.48 m |
2.36 m |
2.48 m x 2.36 m |
|
Basement |
Recreational, Games Room |
6.7 m |
7.68 m |
6.7 m x 7.68 m |
|
Main Level |
Dining Room |
4.93 m |
3.82 m |
4.93 m x 3.82 m |
|
Main Level |
Kitchen |
4.92 m |
3.57 m |
4.92 m x 3.57 m |
|
Main Level |
Living Room |
6.72 m |
6.5 m |
6.72 m x 6.5 m |
|
Main Level |
Foyer |
3.44 m |
1.76 m |
3.44 m x 1.76 m |
|
Main Level |
Primary Bedroom |
4.56 m |
4.84 m |
4.56 m x 4.84 m |
|
Main Level |
Bathroom |
2.48 m |
2.43 m |
2.48 m x 2.43 m |
https://www.realtor.ca/real-estate/28973485/151-carman-road-brighton-rural-brighton

