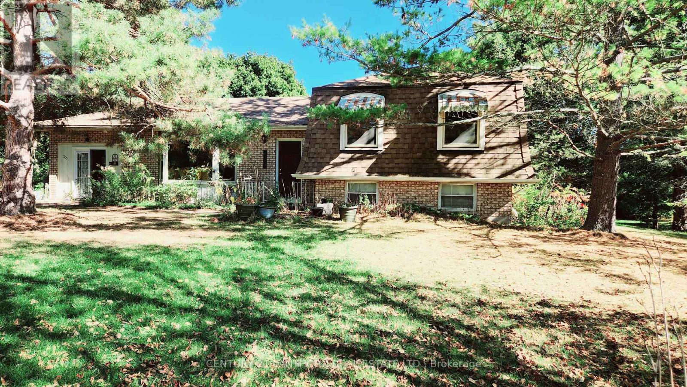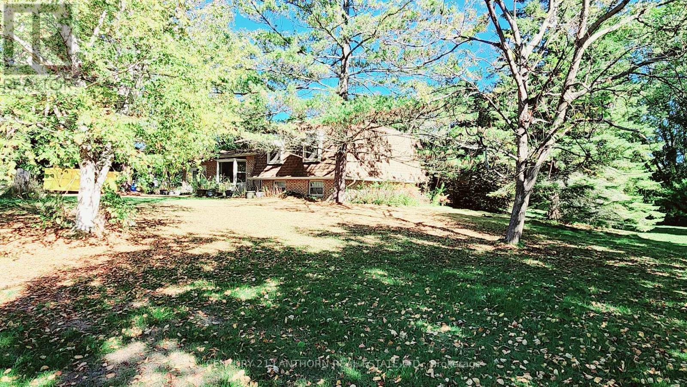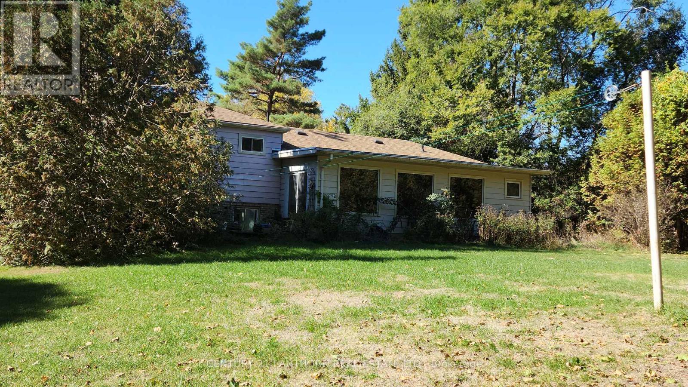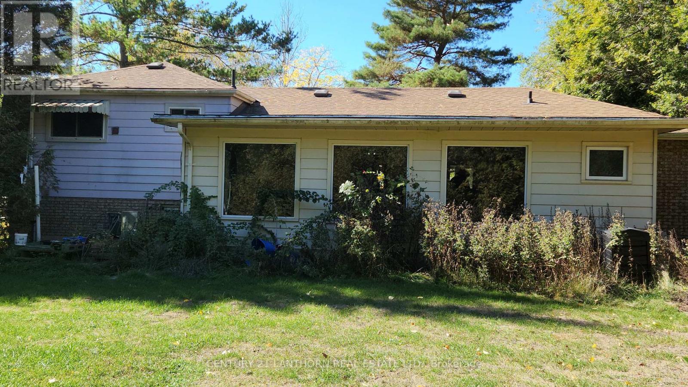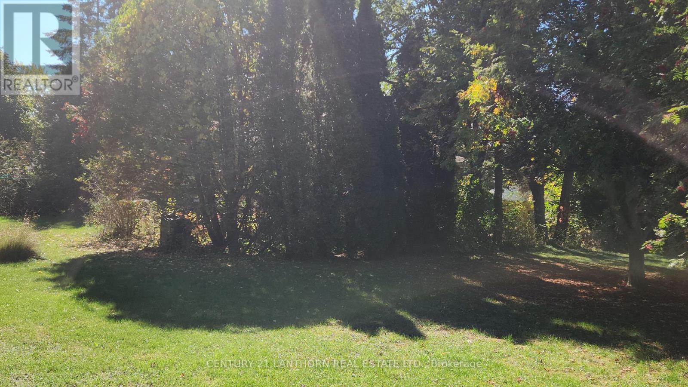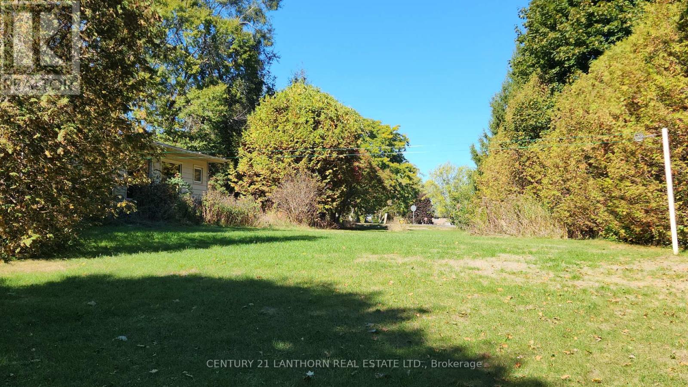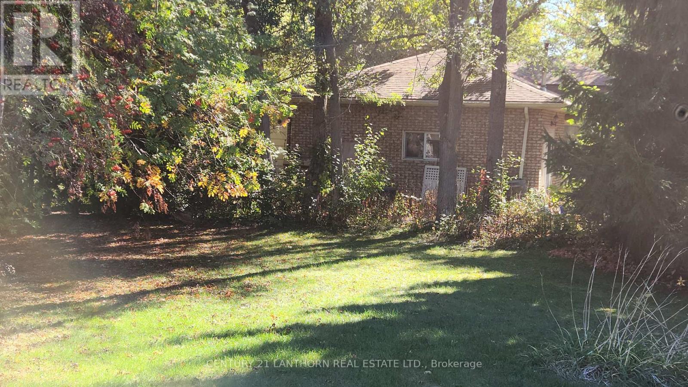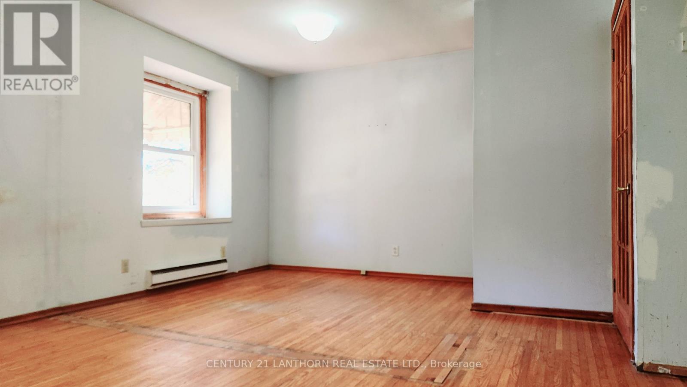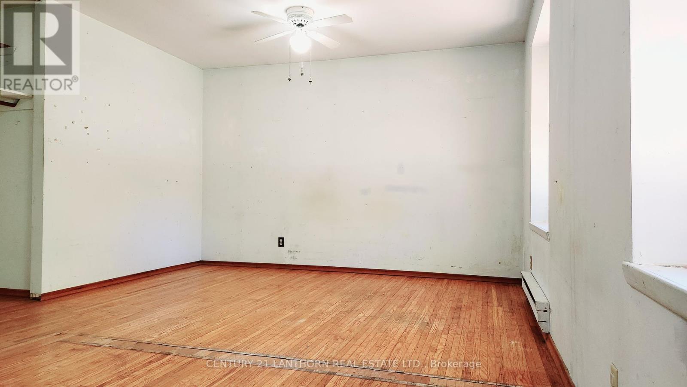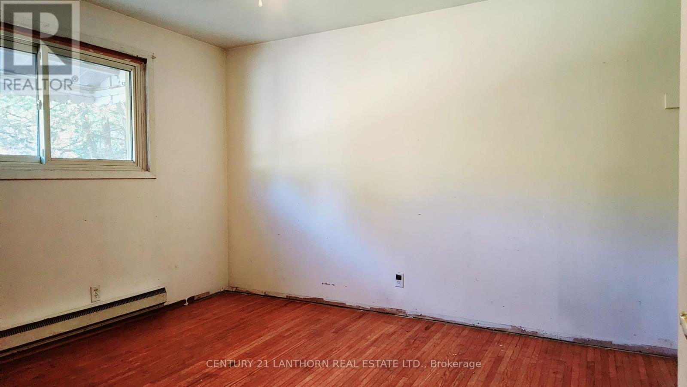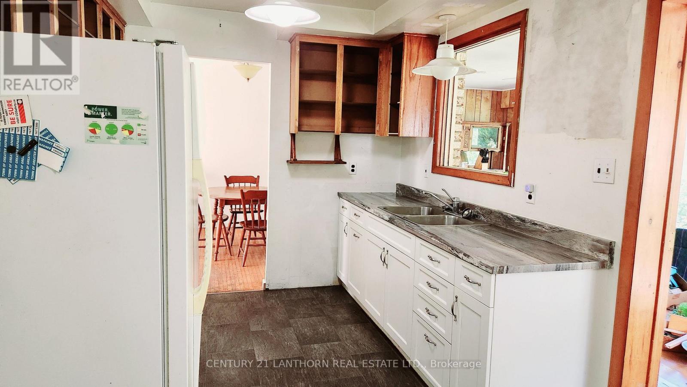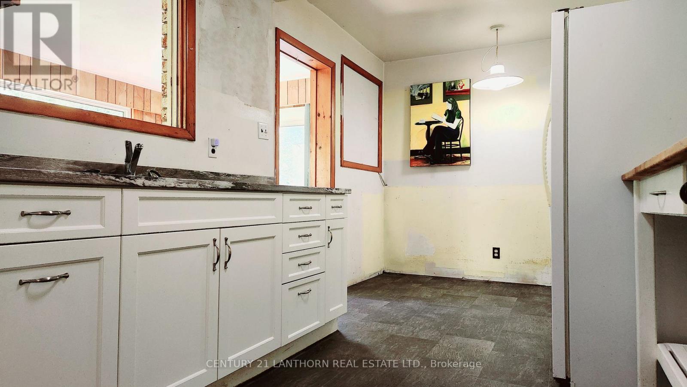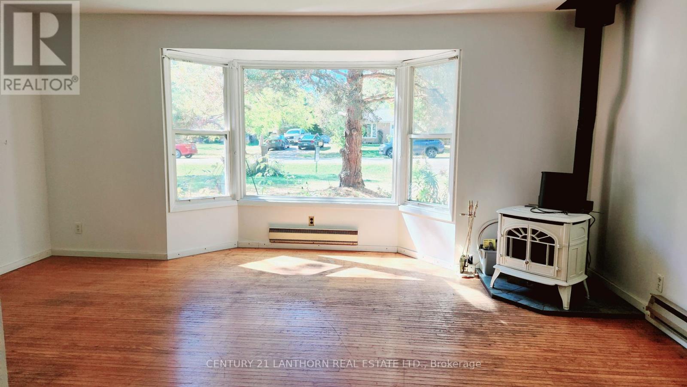2 Bedroom
2 Bathroom
1100 - 1500 sqft
Fireplace
Window Air Conditioner
Other
$450,000
Welcome to Sandhurst Shores where first-time buyers can find the perfect balance of comfort, location, and long-term value. Just a short stroll from the shores of Lake Ontario, this inviting two-bedroom bungalow with a dedicated office offers a bright and welcoming layout designed for easy living. The homes large sunroom becomes an instant favourite - a space to relax with a morning coffee, unwind after work, or enjoy the changing seasons in comfort and light. Inside, hardwood floors flow throughout, blending classic style with durability. The floor plan is flexible, ideal for remote work, hobbies, or hosting overnight guests. Outside, the country-sized lot provides extra space for parking, gardening, or future projects giving you room to grow as life does. If you work at Bath or Millhaven CSC institutes, you'll appreciate the short, simple commute. And with Napanee's shops, dining, and amenities only a quick drive away, daily errands and weekend plans stay easy and convenient. In Sandhurst Shores, homes often sell above $500,000, but this property is attractively priced to help first-time home buyers enter the market with confidence. The neighbourhood is known for its stability, community feel, and proximity to the lake making it a smart foundation for your future. Whether you're stepping into home ownership for the first time or planning your next move, this home offers space, warmth, and a lifestyle that's hard to find at this price. Schedule your showing today and see how your next chapter begins in Sandhurst Shores where comfort meets opportunity for first-time home buyers. (id:53590)
Property Details
|
MLS® Number
|
X12455884 |
|
Property Type
|
Single Family |
|
Community Name
|
58 - Greater Napanee |
|
Amenities Near By
|
Golf Nearby |
|
Community Features
|
School Bus |
|
Equipment Type
|
Water Heater |
|
Features
|
Irregular Lot Size, Flat Site |
|
Parking Space Total
|
4 |
|
Rental Equipment Type
|
Water Heater |
|
Structure
|
Deck |
Building
|
Bathroom Total
|
2 |
|
Bedrooms Above Ground
|
2 |
|
Bedrooms Total
|
2 |
|
Appliances
|
Water Heater, Refrigerator |
|
Basement Development
|
Unfinished |
|
Basement Type
|
N/a (unfinished) |
|
Construction Style Attachment
|
Detached |
|
Construction Style Split Level
|
Sidesplit |
|
Cooling Type
|
Window Air Conditioner |
|
Exterior Finish
|
Brick |
|
Fireplace Fuel
|
Pellet |
|
Fireplace Present
|
Yes |
|
Fireplace Total
|
1 |
|
Fireplace Type
|
Stove |
|
Foundation Type
|
Block |
|
Half Bath Total
|
1 |
|
Heating Type
|
Other |
|
Size Interior
|
1100 - 1500 Sqft |
|
Type
|
House |
|
Utility Water
|
Municipal Water |
Parking
Land
|
Acreage
|
No |
|
Land Amenities
|
Golf Nearby |
|
Sewer
|
Septic System |
|
Size Depth
|
141 Ft ,2 In |
|
Size Frontage
|
170 Ft |
|
Size Irregular
|
170 X 141.2 Ft |
|
Size Total Text
|
170 X 141.2 Ft|1/2 - 1.99 Acres |
|
Zoning Description
|
Hr |
Rooms
| Level |
Type |
Length |
Width |
Dimensions |
|
Lower Level |
Workshop |
5.31 m |
3.94 m |
5.31 m x 3.94 m |
|
Lower Level |
Utility Room |
5.31 m |
3.89 m |
5.31 m x 3.89 m |
|
Main Level |
Living Room |
5.44 m |
3.61 m |
5.44 m x 3.61 m |
|
Main Level |
Dining Room |
2.84 m |
2.77 m |
2.84 m x 2.77 m |
|
Main Level |
Kitchen |
4.78 m |
2.74 m |
4.78 m x 2.74 m |
|
Main Level |
Sunroom |
7.44 m |
2.92 m |
7.44 m x 2.92 m |
|
Main Level |
Office |
6.5 m |
3.1 m |
6.5 m x 3.1 m |
|
Main Level |
Bathroom |
1.7 m |
1.35 m |
1.7 m x 1.35 m |
|
Upper Level |
Primary Bedroom |
5.59 m |
3.76 m |
5.59 m x 3.76 m |
|
Upper Level |
Bedroom |
3.56 m |
3.38 m |
3.56 m x 3.38 m |
|
Upper Level |
Bathroom |
2.39 m |
2.13 m |
2.39 m x 2.13 m |
Utilities
https://www.realtor.ca/real-estate/28975606/205-elmwood-boulevard-greater-napanee-greater-napanee-58-greater-napanee
