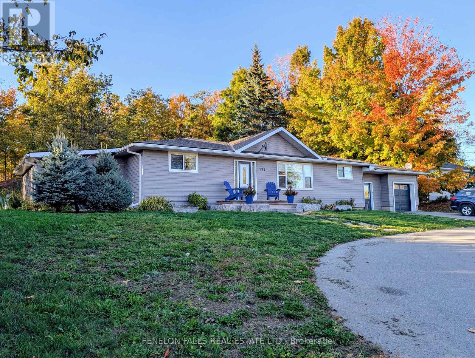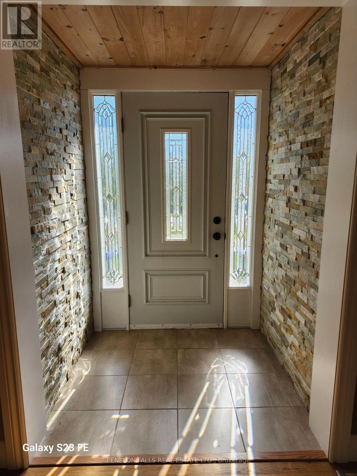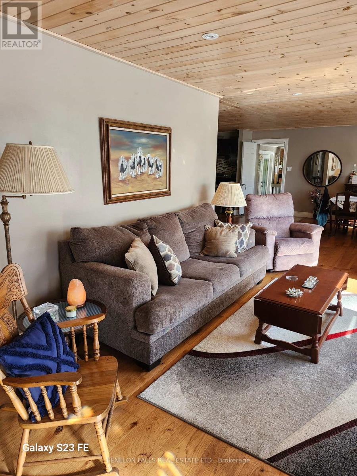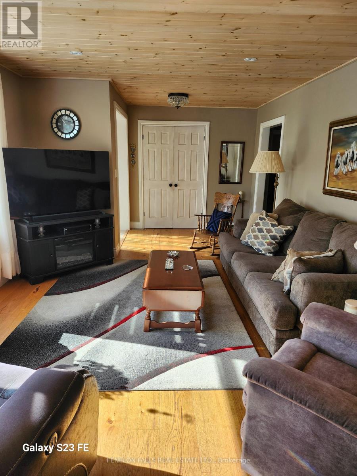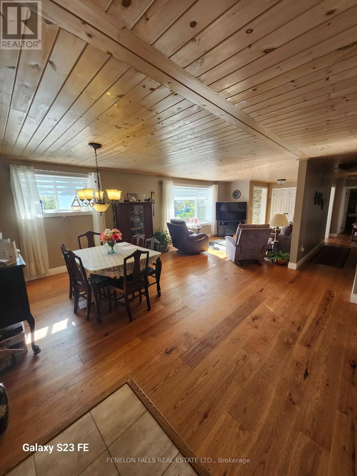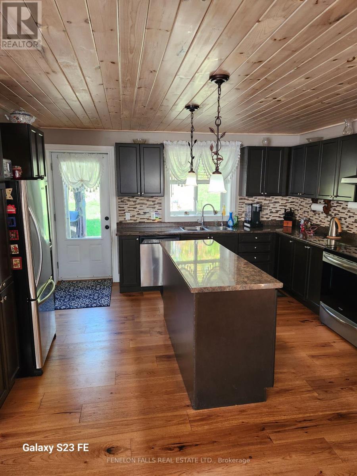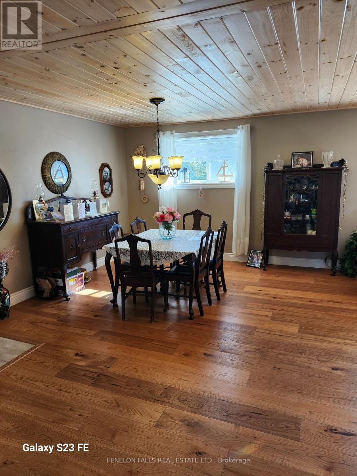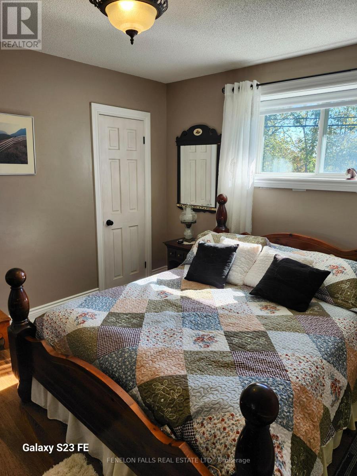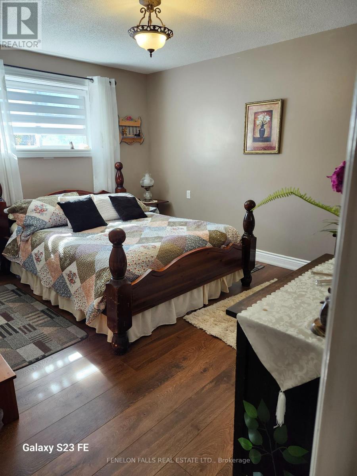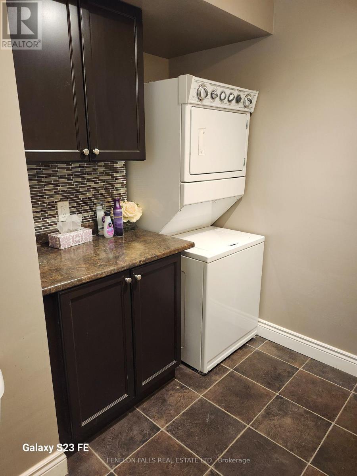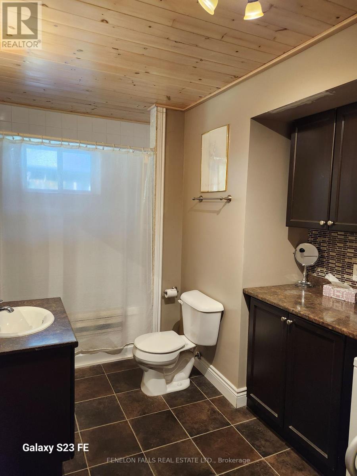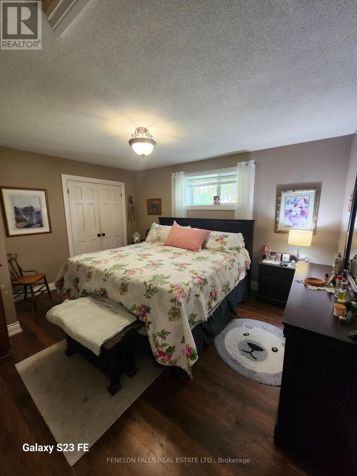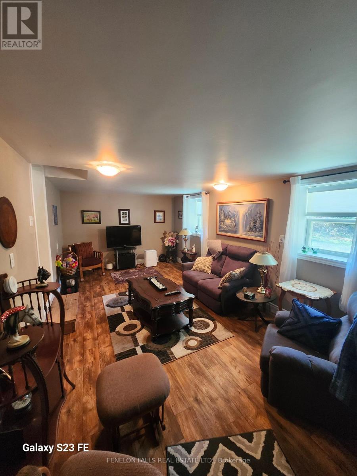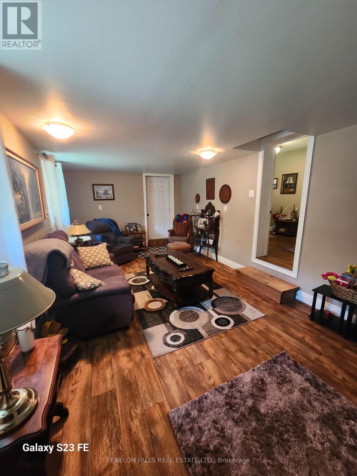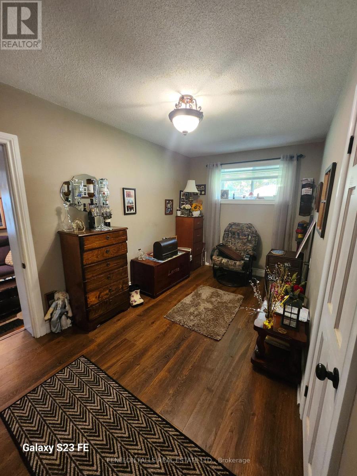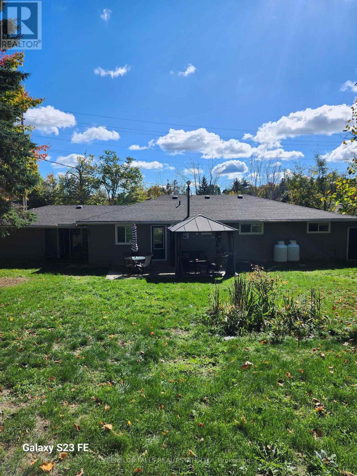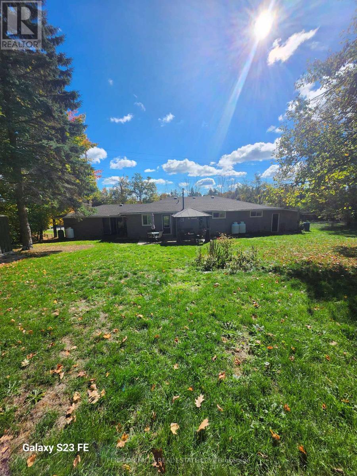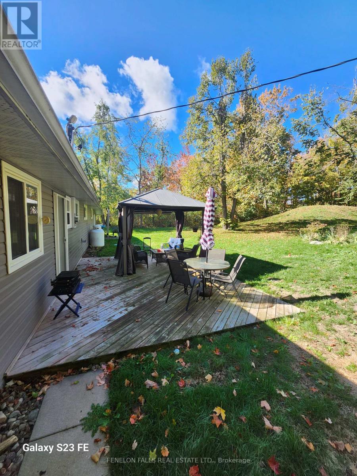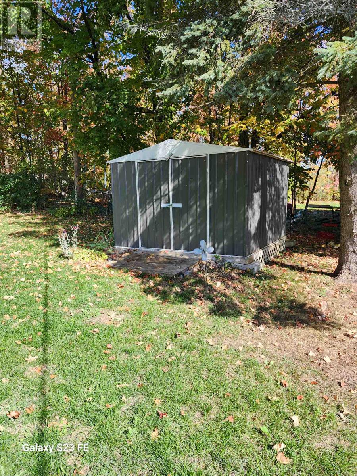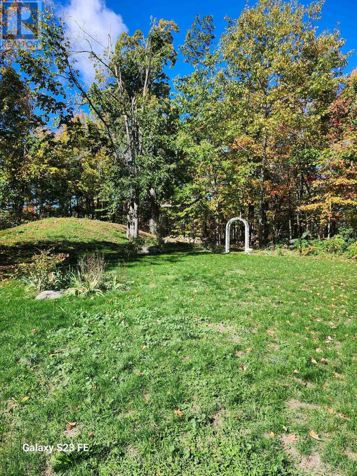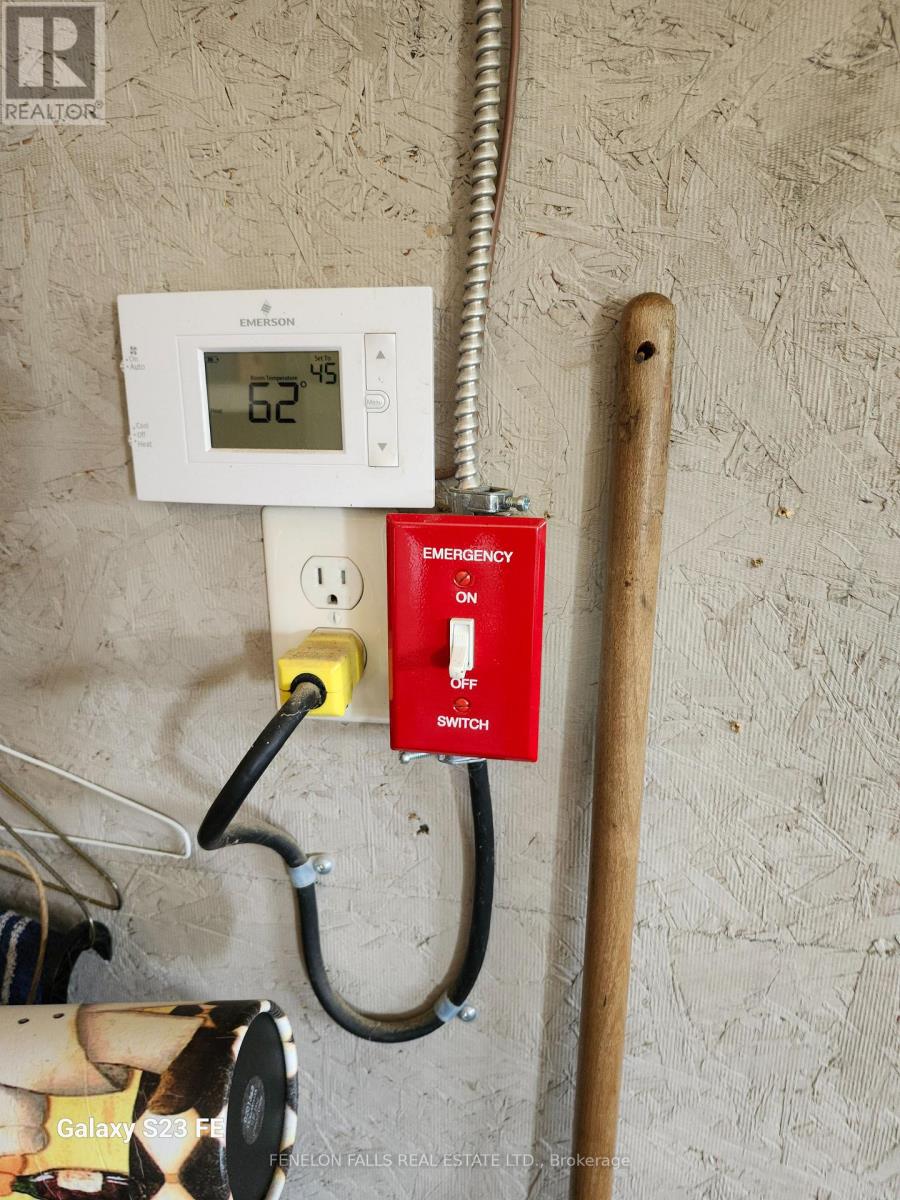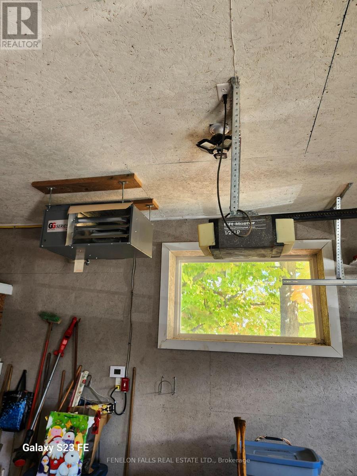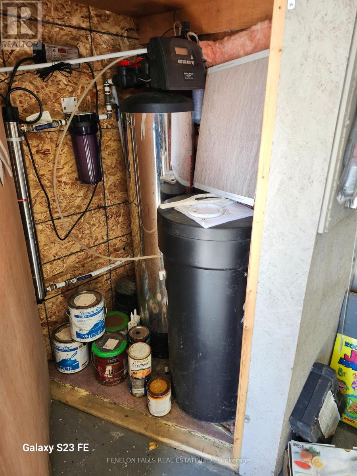197 County Road 8 Road Kawartha Lakes (Fenelon Falls), Ontario K0M 1N0
$749,900
This 3 bedroom, 2 bath bungalow with 1.5 car garage sits on nearly half an acre across from Byrnell Golf Course. Rebuilt 10 years ago this comfortable 1816 sq.ft. home flows nicely throughout. You'll love the whitewashed pine ceilings and the spacious kitchen with centre island. The third bedroom is currently used as a family room with a door to the back yard, giving flexibility for multiple uses. Set in a wooded area you'll enjoy serenity and privacy in the backyard. Garden or lounge on the patio/deck to your heart's delight. a paved circular drive allows easy and safe access to Cty road 8, just a short drive or bike ride to the heart of Fenelon Falls where all your needs are met: Marina, shopping, groceries, fast food, fine dining, arena, community centre, Grove Theatre, schools, churches, library, beaches, museum, Victoria Rail Trail. Estate Sale-Property being sold as is. Buyer to do their own Due Diligence. (id:53590)
Property Details
| MLS® Number | X12459643 |
| Property Type | Single Family |
| Community Name | Fenelon Falls |
| Equipment Type | Propane Tank |
| Features | Irregular Lot Size, Sloping |
| Parking Space Total | 7 |
| Rental Equipment Type | Propane Tank |
| Structure | Shed |
Building
| Bathroom Total | 2 |
| Bedrooms Above Ground | 3 |
| Bedrooms Total | 3 |
| Appliances | Water Heater, Water Purifier, Water Treatment, Dishwasher, Dryer, Freezer, Stove, Washer, Refrigerator |
| Architectural Style | Bungalow |
| Basement Type | Crawl Space |
| Construction Style Attachment | Detached |
| Exterior Finish | Vinyl Siding |
| Foundation Type | Block |
| Half Bath Total | 1 |
| Heating Fuel | Propane |
| Heating Type | Forced Air |
| Stories Total | 1 |
| Size Interior | 1500 - 2000 Sqft |
| Type | House |
| Utility Water | Drilled Well |
Parking
| Attached Garage | |
| Garage |
Land
| Acreage | No |
| Sewer | Septic System |
| Size Depth | 185 Ft ,9 In |
| Size Frontage | 100 Ft |
| Size Irregular | 100 X 185.8 Ft ; Wider Across Back |
| Size Total Text | 100 X 185.8 Ft ; Wider Across Back|under 1/2 Acre |
Rooms
| Level | Type | Length | Width | Dimensions |
|---|---|---|---|---|
| Ground Level | Primary Bedroom | 3.99 m | 3.36 m | 3.99 m x 3.36 m |
| Ground Level | Bedroom 2 | 3.96 m | 3.35 m | 3.96 m x 3.35 m |
| Ground Level | Bedroom 3 | 4.27 m | 2.43 m | 4.27 m x 2.43 m |
| Ground Level | Living Room | 5.2 m | 3.66 m | 5.2 m x 3.66 m |
| Ground Level | Dining Room | 5.18 m | 3.66 m | 5.18 m x 3.66 m |
| Ground Level | Kitchen | 4.89 m | 3.97 m | 4.89 m x 3.97 m |
| Ground Level | Family Room | 6.1 m | 3.07 m | 6.1 m x 3.07 m |
| Ground Level | Bathroom | 3.36 m | 2.43 m | 3.36 m x 2.43 m |
| Ground Level | Bathroom | 1.53 m | 0.63 m | 1.53 m x 0.63 m |
Utilities
| Cable | Installed |
| Electricity | Installed |
Interested?
Contact us for more information
