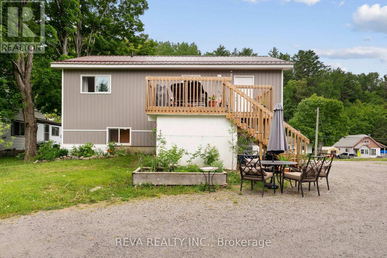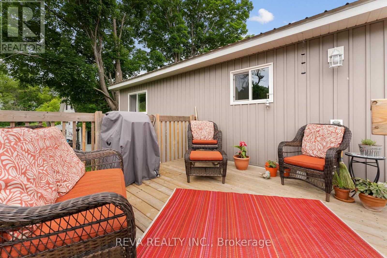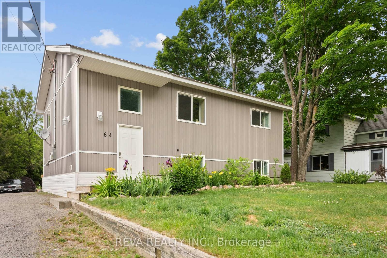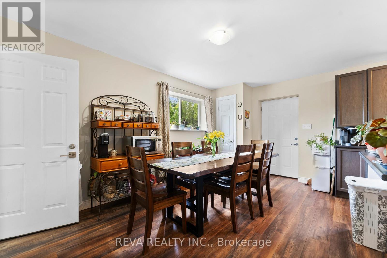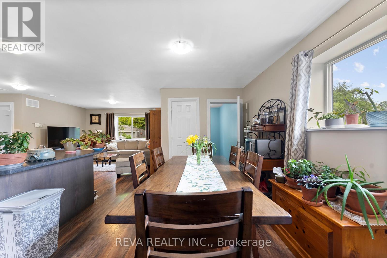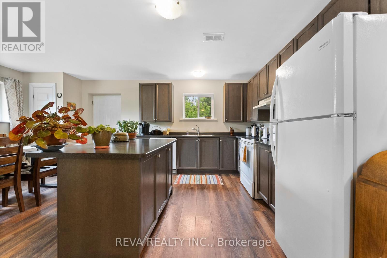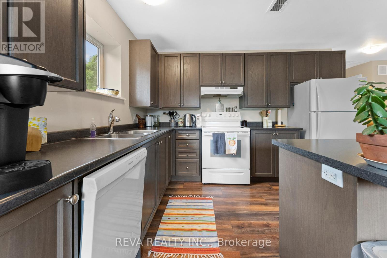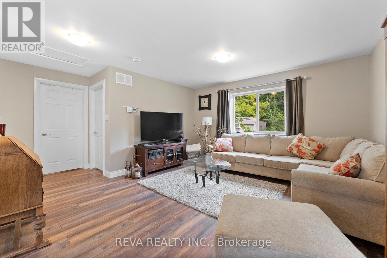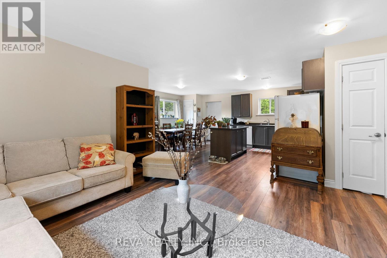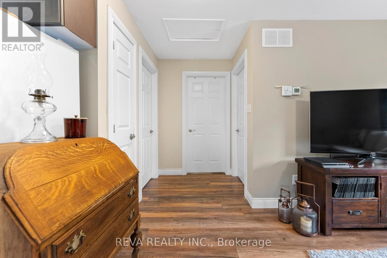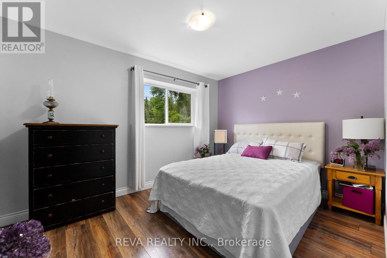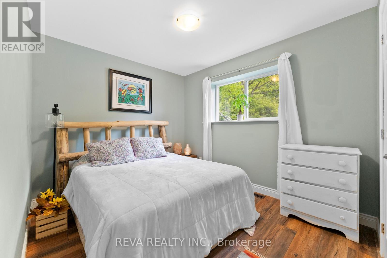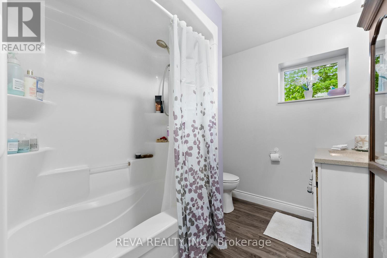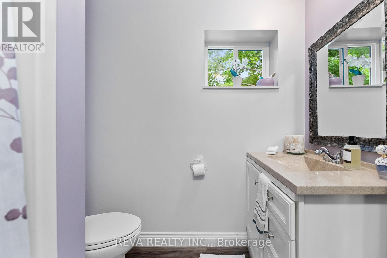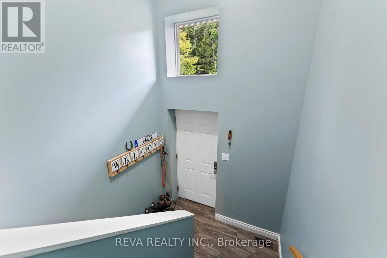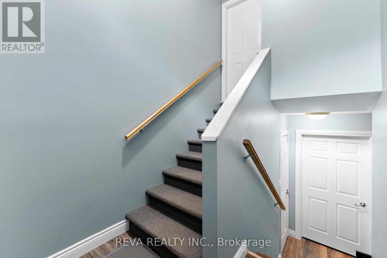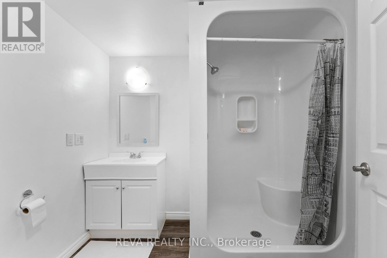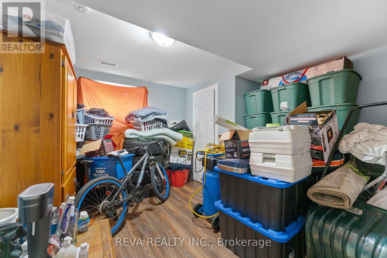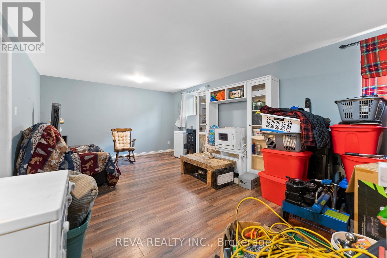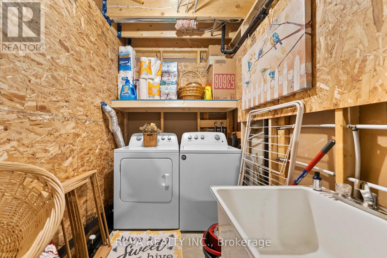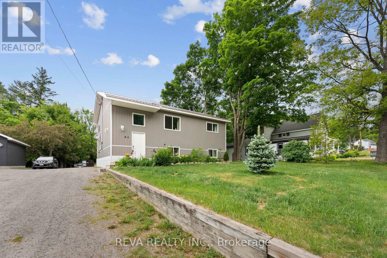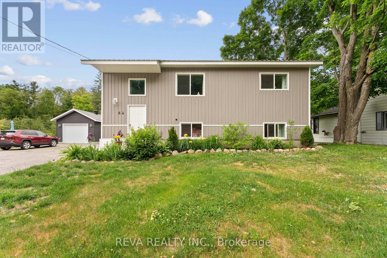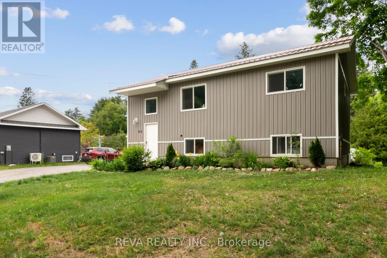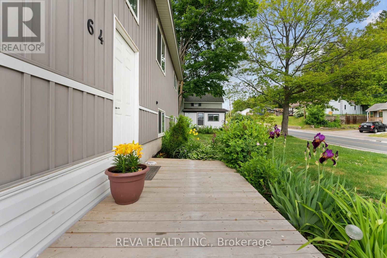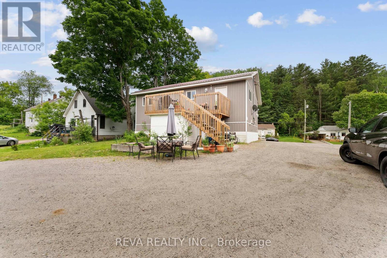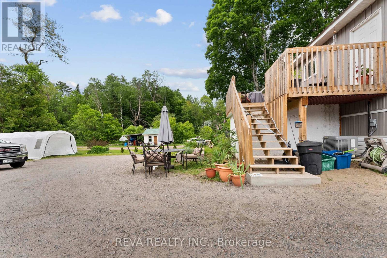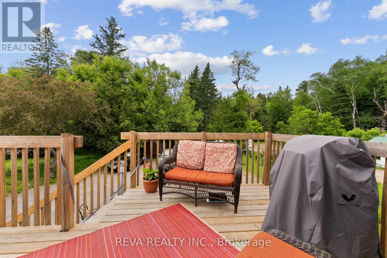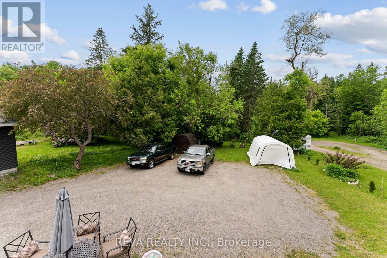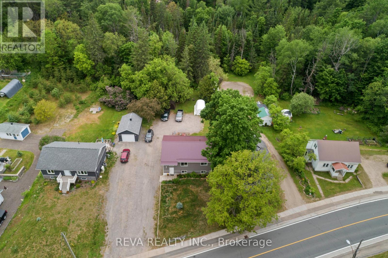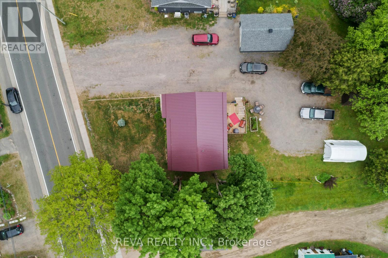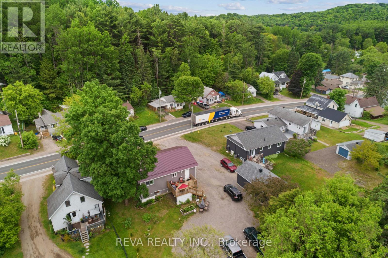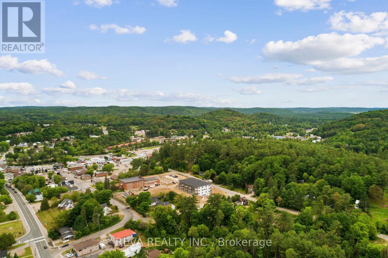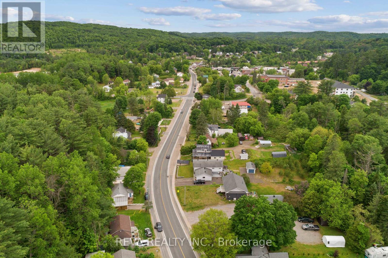64 Bridge Street E Bancroft (Bancroft Ward), Ontario K0L 1C0
$425,000
Welcome to your next chapter in the heart of Bancroft! This bright and modern split-level home offers the perfect mix of small-town charm and modern convenience-just steps from local shops, schools, and parks. Built in 2019, this home has been thoughtfully designed for versatile living. The main level features an open-concept kitchen, dining, and living area, filled with natural light and a seamless walkout to the private back deck-perfect for morning coffee or family barbecues. Two spacious bedrooms and a full bathroom complete this inviting level. Downstairs, discover in-law suite potential or a private secondary living space with a cozy living room, 3-piece bath, bedroom, and laundry area. Add a kitchenette and you've got the perfect setup for multigenerational living, a guest suite, teen retreat, or even a home office. Enjoy municipal water and sewer, high-speed internet, and curbside garbage and recycling pickup-plus the comfort of a quiet, walkable neighbourhood where community is just outside your door. Whether you're a first-time buyer, investor, or family looking for flexible space, this Bancroft home is worth the visit! (id:53590)
Property Details
| MLS® Number | X12467003 |
| Property Type | Single Family |
| Community Name | Bancroft Ward |
| Amenities Near By | Place Of Worship, Hospital |
| Community Features | School Bus, Community Centre |
| Features | Irregular Lot Size, Sloping |
| Parking Space Total | 4 |
| Structure | Patio(s) |
Building
| Bathroom Total | 2 |
| Bedrooms Above Ground | 3 |
| Bedrooms Total | 3 |
| Age | 6 To 15 Years |
| Appliances | Dishwasher, Dryer, Water Heater, Hood Fan, Stove, Washer, Refrigerator |
| Basement Development | Finished |
| Basement Type | Full (finished) |
| Construction Style Attachment | Detached |
| Cooling Type | Central Air Conditioning |
| Exterior Finish | Vinyl Siding |
| Foundation Type | Block |
| Heating Fuel | Electric |
| Heating Type | Forced Air |
| Stories Total | 2 |
| Size Interior | 1500 - 2000 Sqft |
| Type | House |
| Utility Water | Municipal Water |
Parking
| No Garage |
Land
| Access Type | Year-round Access |
| Acreage | No |
| Land Amenities | Place Of Worship, Hospital |
| Sewer | Sanitary Sewer |
| Size Depth | 122 Ft ,9 In |
| Size Frontage | 66 Ft |
| Size Irregular | 66 X 122.8 Ft ; 0.19 Acres, Slighlty Irreg Rectangle |
| Size Total Text | 66 X 122.8 Ft ; 0.19 Acres, Slighlty Irreg Rectangle|under 1/2 Acre |
| Zoning Description | R1 |
Rooms
| Level | Type | Length | Width | Dimensions |
|---|---|---|---|---|
| Lower Level | Laundry Room | 6.1 m | 3.66 m | 6.1 m x 3.66 m |
| Lower Level | Bathroom | 1.98 m | 1.91 m | 1.98 m x 1.91 m |
| Lower Level | Bedroom 3 | 4.42 m | 3.66 m | 4.42 m x 3.66 m |
| Lower Level | Family Room | 8.2 m | 3.96 m | 8.2 m x 3.96 m |
| Main Level | Dining Room | 2.21 m | 4.5 m | 2.21 m x 4.5 m |
| Main Level | Kitchen | 3.35 m | 3.35 m | 3.35 m x 3.35 m |
| Main Level | Living Room | 5.56 m | 4.27 m | 5.56 m x 4.27 m |
| Main Level | Primary Bedroom | 3.89 m | 3.28 m | 3.89 m x 3.28 m |
| Main Level | Bedroom 2 | 3.73 m | 2.59 m | 3.73 m x 2.59 m |
| Main Level | Bathroom | 2.43 m | 2.13 m | 2.43 m x 2.13 m |
| In Between | Foyer | 3.2 m | 3.89 m | 3.2 m x 3.89 m |
Utilities
| Electricity | Installed |
| Wireless | Available |
| Sewer | Installed |
https://www.realtor.ca/real-estate/28999294/64-bridge-street-e-bancroft-bancroft-ward-bancroft-ward
Interested?
Contact us for more information
