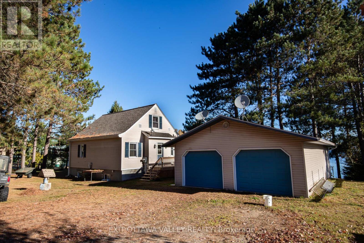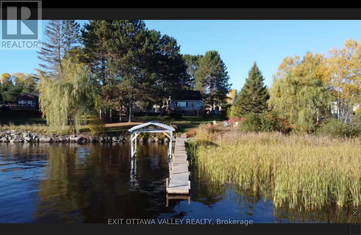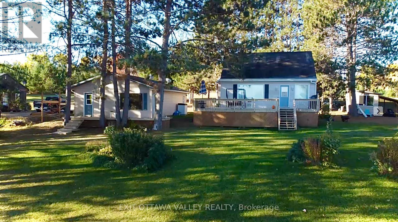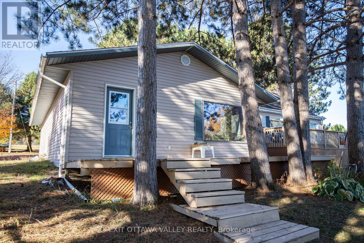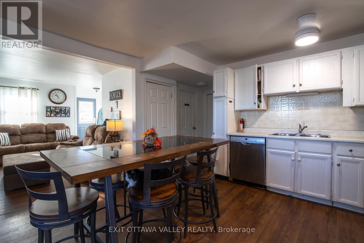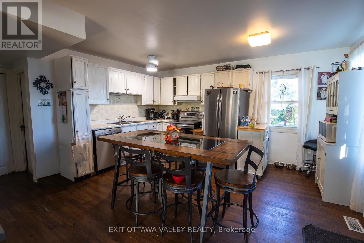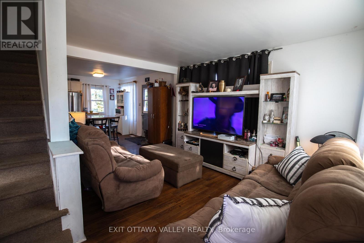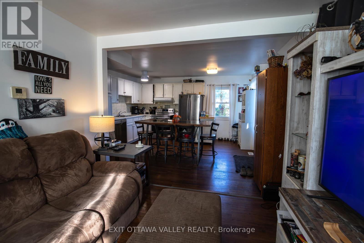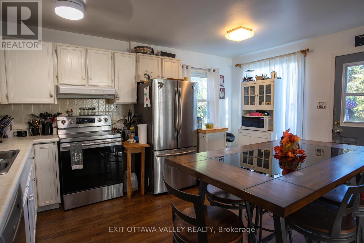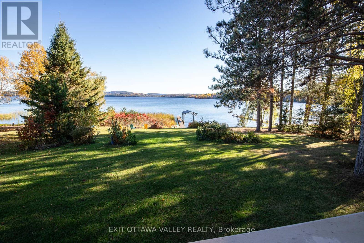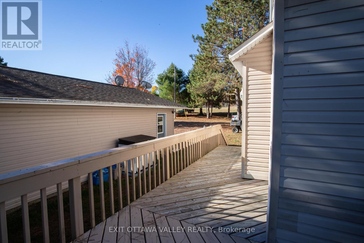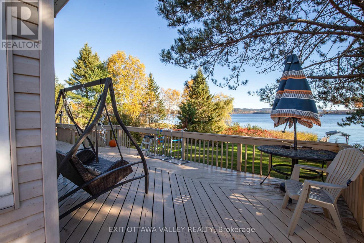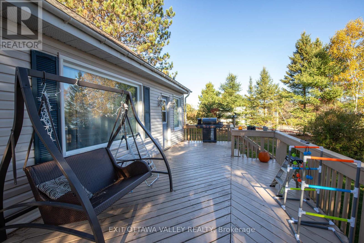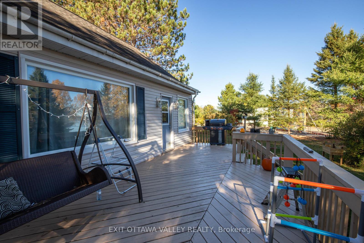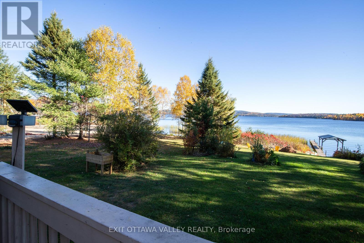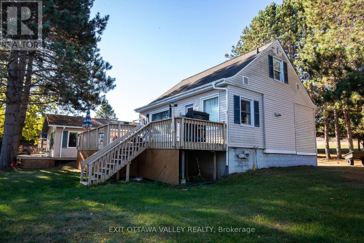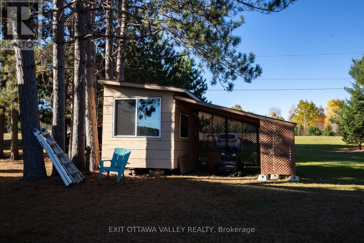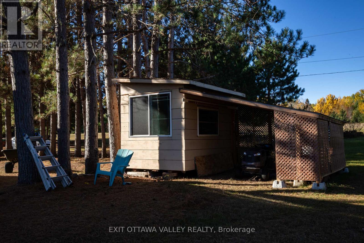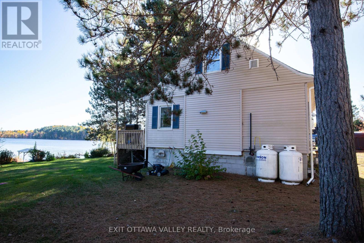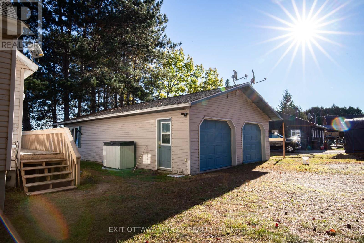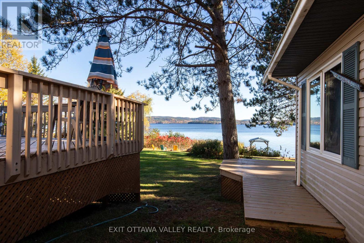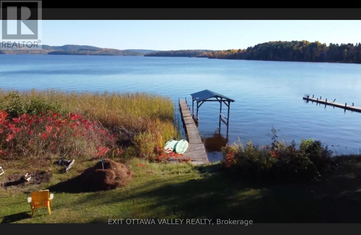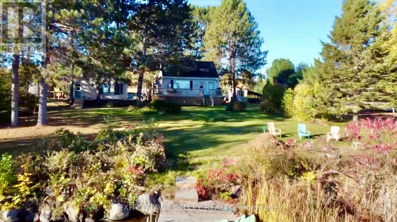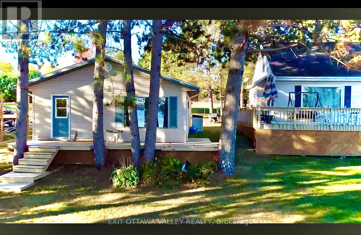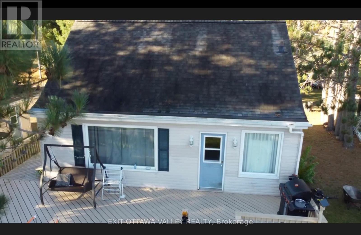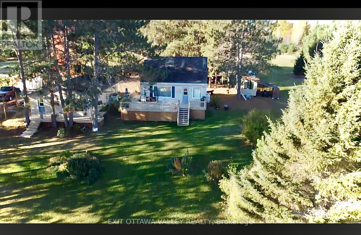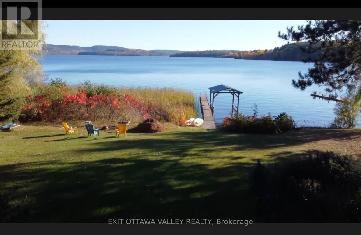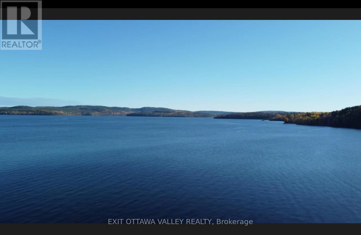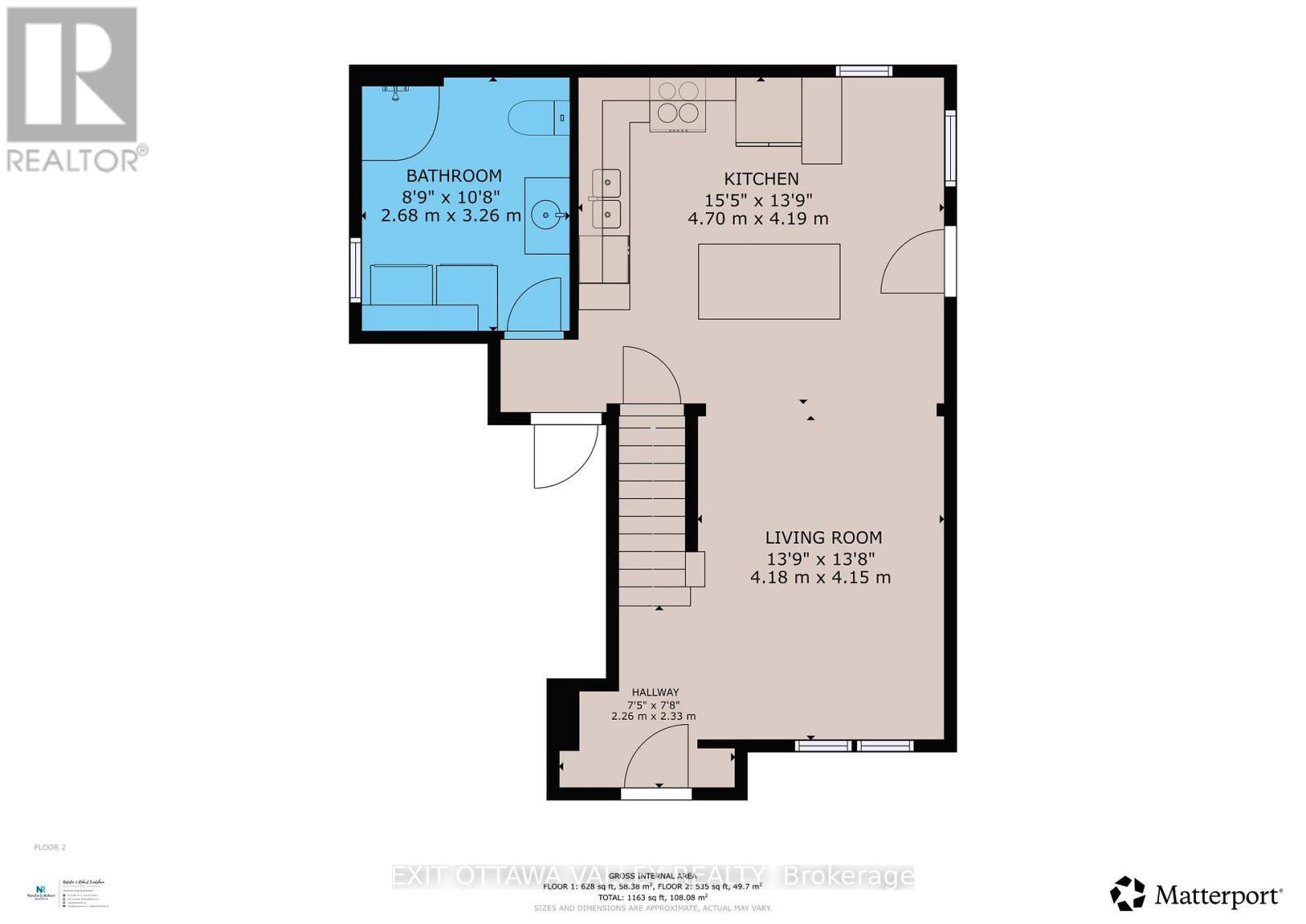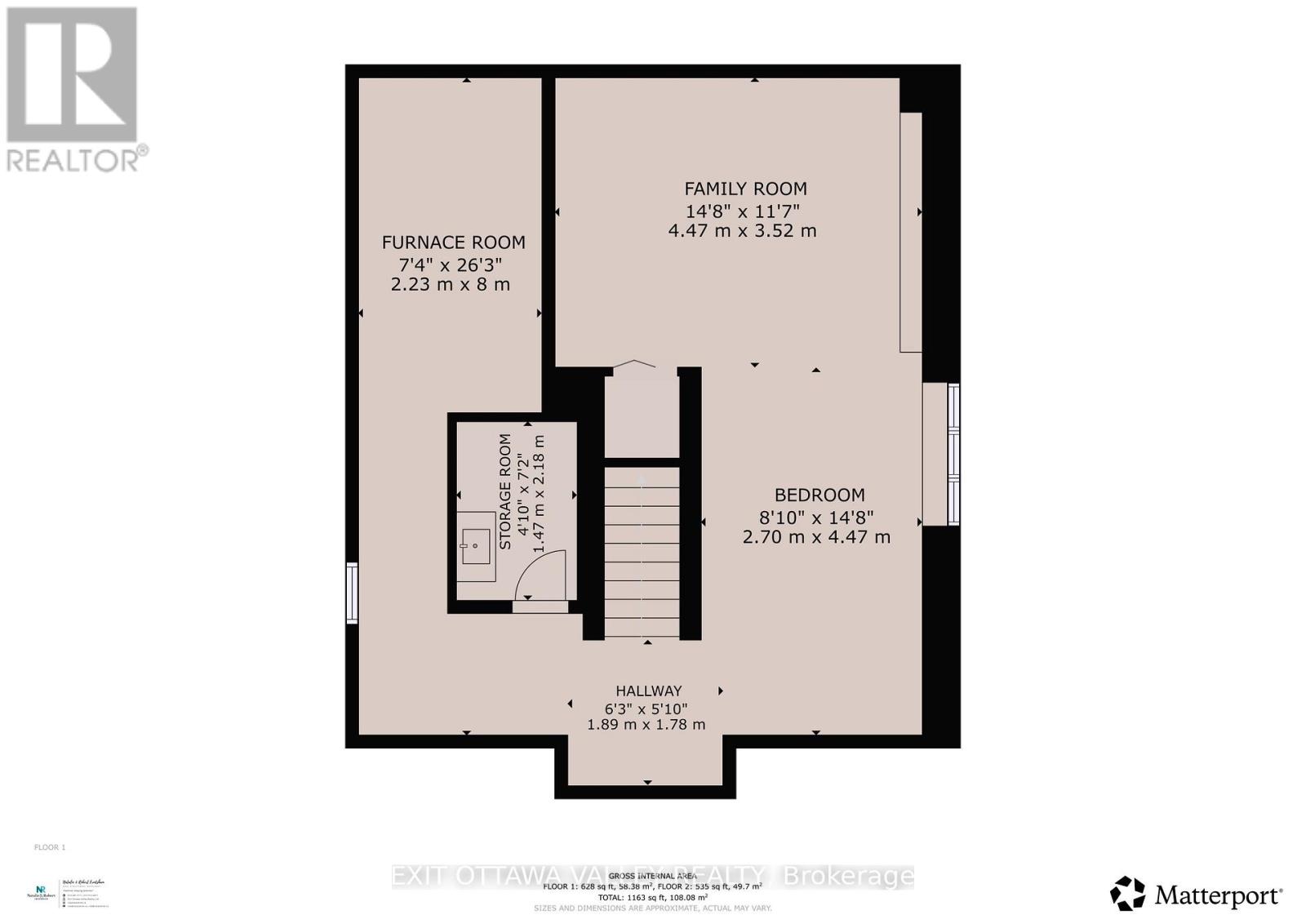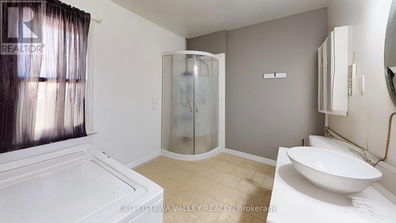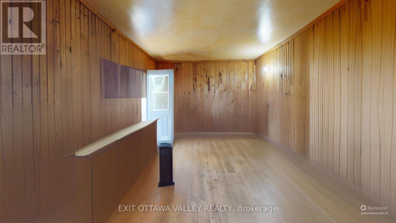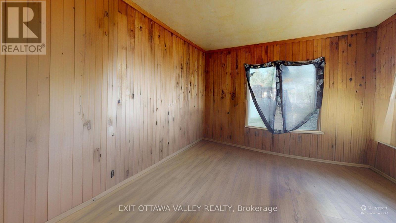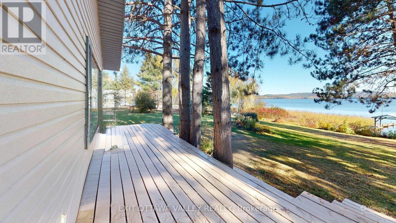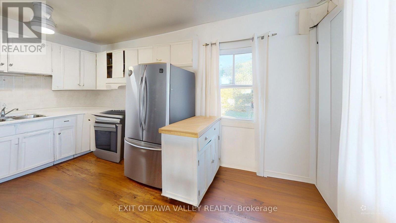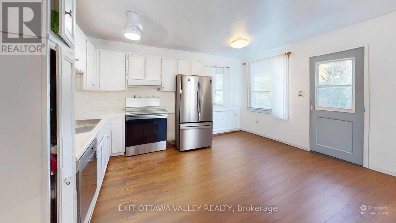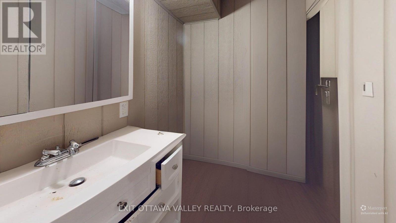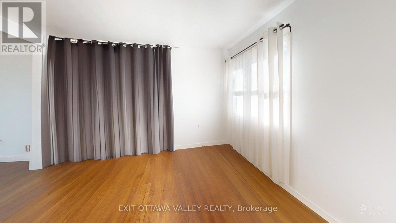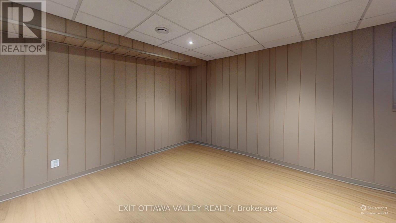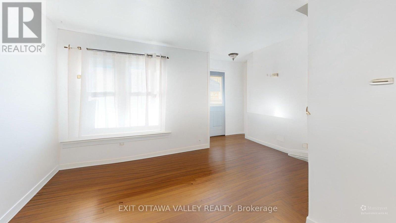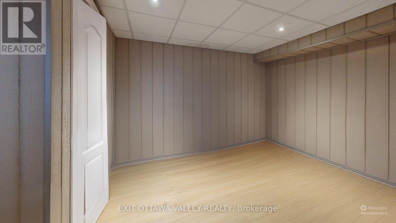78 Sandpiper Trail Clara And Maria, Ontario K0J 2B0
$425,000
Experience the magic of all four seasons from this charming 3-bedroom home overlooking the breathtaking Ottawa River. Whether it's the vibrant colors of fall, the serene snow-covered banks in winter, or the sparkling summer waters, this property offers a front-row seat to natures finest show all year long. A cozy bunkie provides the perfect space for extra guests, a home office, or a creative studio. The double detached garage, equipped with its own electrical panel, adds versatility for storage, hobbies, or workshop needs. This is more than a home its a lifestyle of comfort, beauty, and endless possibilities. All offers must have a 48 hour irrevocable. (id:53590)
Property Details
| MLS® Number | X12471679 |
| Property Type | Single Family |
| Neigbourhood | Head |
| Community Name | 512 - Head Twp |
| Easement | Unknown, None |
| Equipment Type | Water Heater |
| Features | Sloping |
| Parking Space Total | 4 |
| Rental Equipment Type | Water Heater |
| Structure | Deck, Dock |
| View Type | View Of Water, River View, Mountain View, Direct Water View |
| Water Front Name | Ottawa River |
| Water Front Type | Waterfront |
Building
| Bathroom Total | 1 |
| Bedrooms Above Ground | 3 |
| Bedrooms Total | 3 |
| Basement Development | Partially Finished |
| Basement Type | N/a (partially Finished) |
| Construction Style Attachment | Detached |
| Cooling Type | Central Air Conditioning |
| Exterior Finish | Vinyl Siding |
| Foundation Type | Block |
| Heating Fuel | Propane |
| Heating Type | Forced Air |
| Stories Total | 2 |
| Size Interior | 1100 - 1500 Sqft |
| Type | House |
Parking
| Detached Garage | |
| Garage |
Land
| Access Type | Private Road |
| Acreage | No |
| Sewer | Septic System |
| Size Irregular | 140 X 150 Acre |
| Size Total Text | 140 X 150 Acre |
Rooms
| Level | Type | Length | Width | Dimensions |
|---|---|---|---|---|
| Lower Level | Family Room | 4.47 m | 3.52 m | 4.47 m x 3.52 m |
| Lower Level | Utility Room | 1.47 m | 2.18 m | 1.47 m x 2.18 m |
| Main Level | Bedroom | 3.58 m | 2.87 m | 3.58 m x 2.87 m |
| Main Level | Primary Bedroom | 3.98 m | 3.04 m | 3.98 m x 3.04 m |
| Main Level | Bedroom | 3.17 m | 2.84 m | 3.17 m x 2.84 m |
| Main Level | Kitchen | 4.11 m | 4.67 m | 4.11 m x 4.67 m |
| Main Level | Living Room | 4.14 m | 4.67 m | 4.14 m x 4.67 m |
https://www.realtor.ca/real-estate/29009530/78-sandpiper-trail-head-clara-and-maria-512-head-twp
Interested?
Contact us for more information
