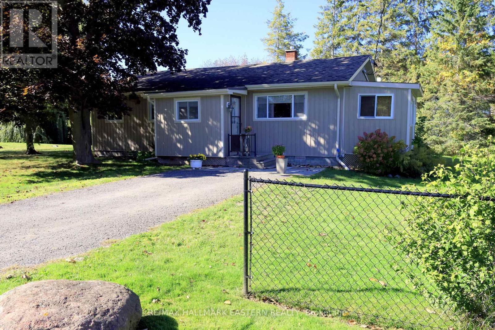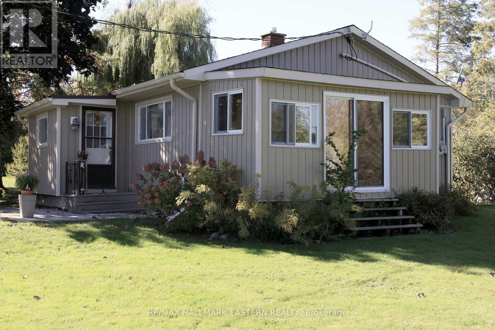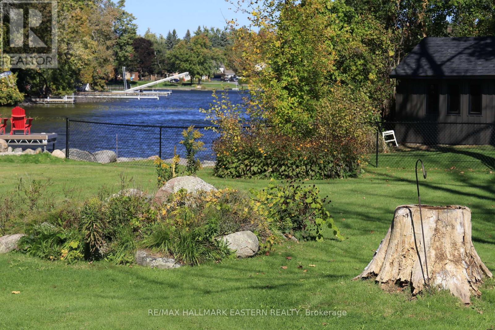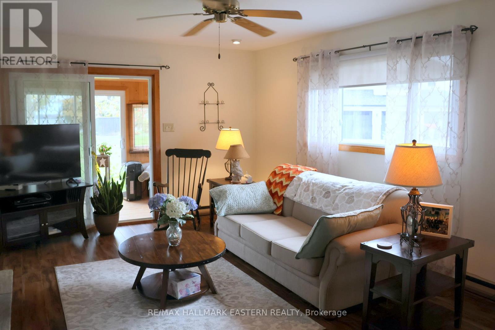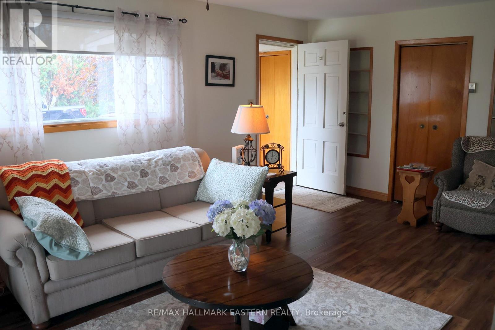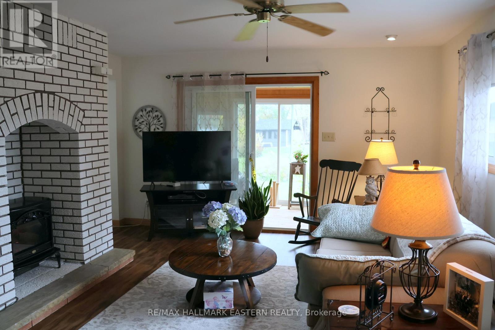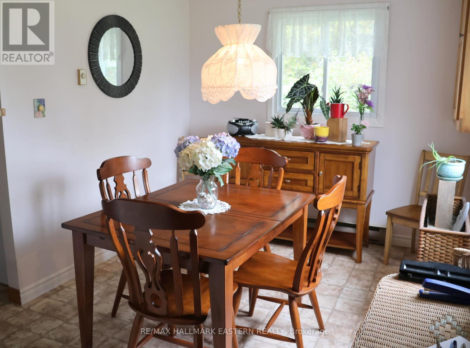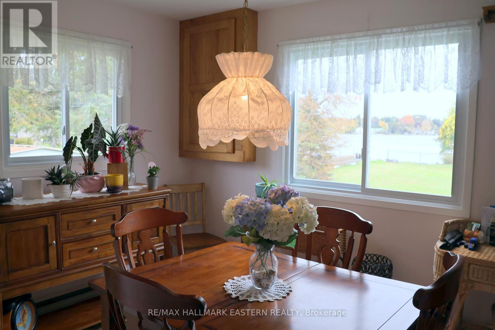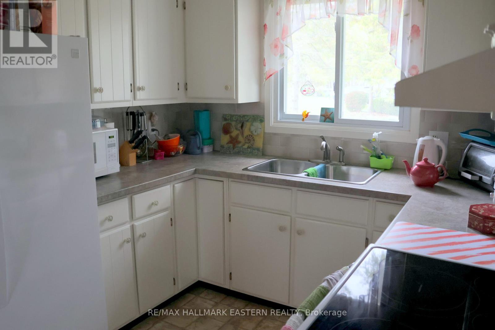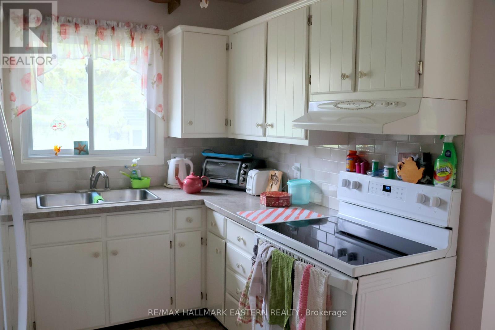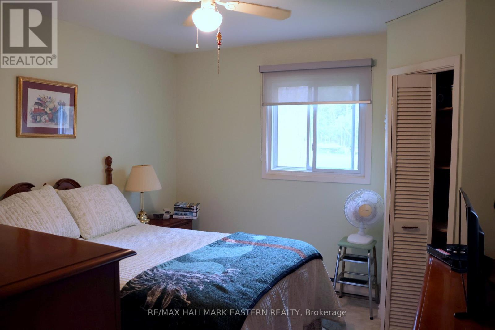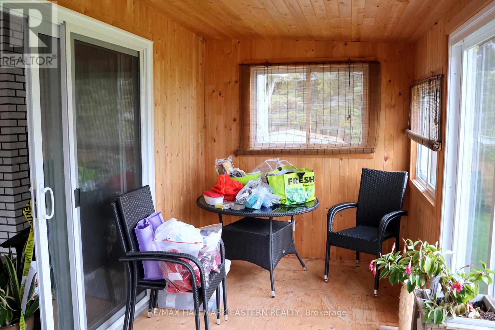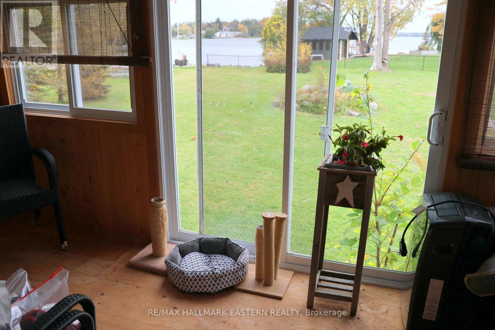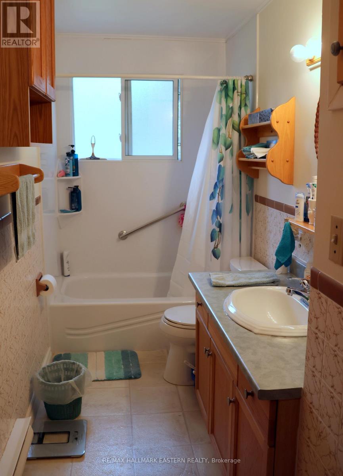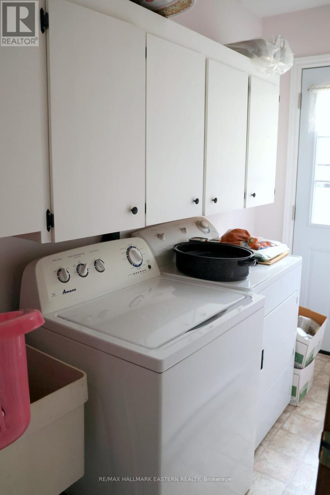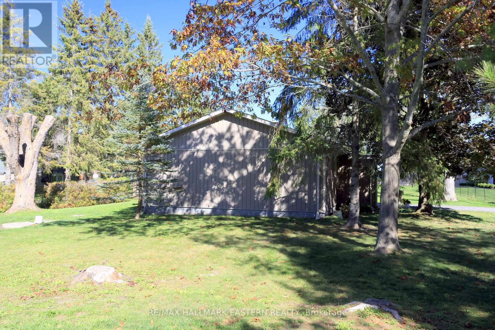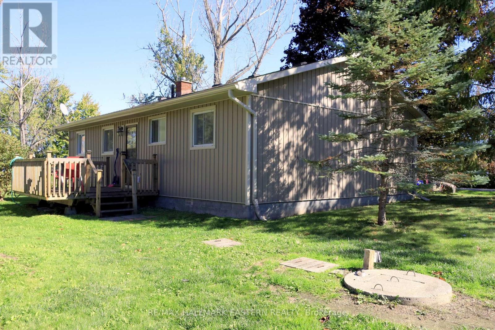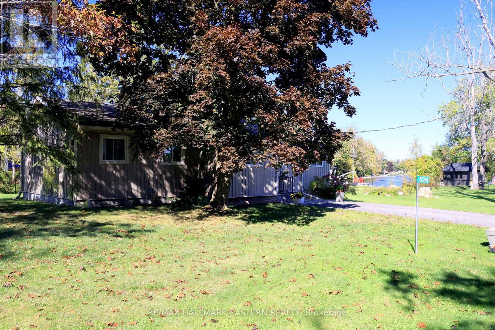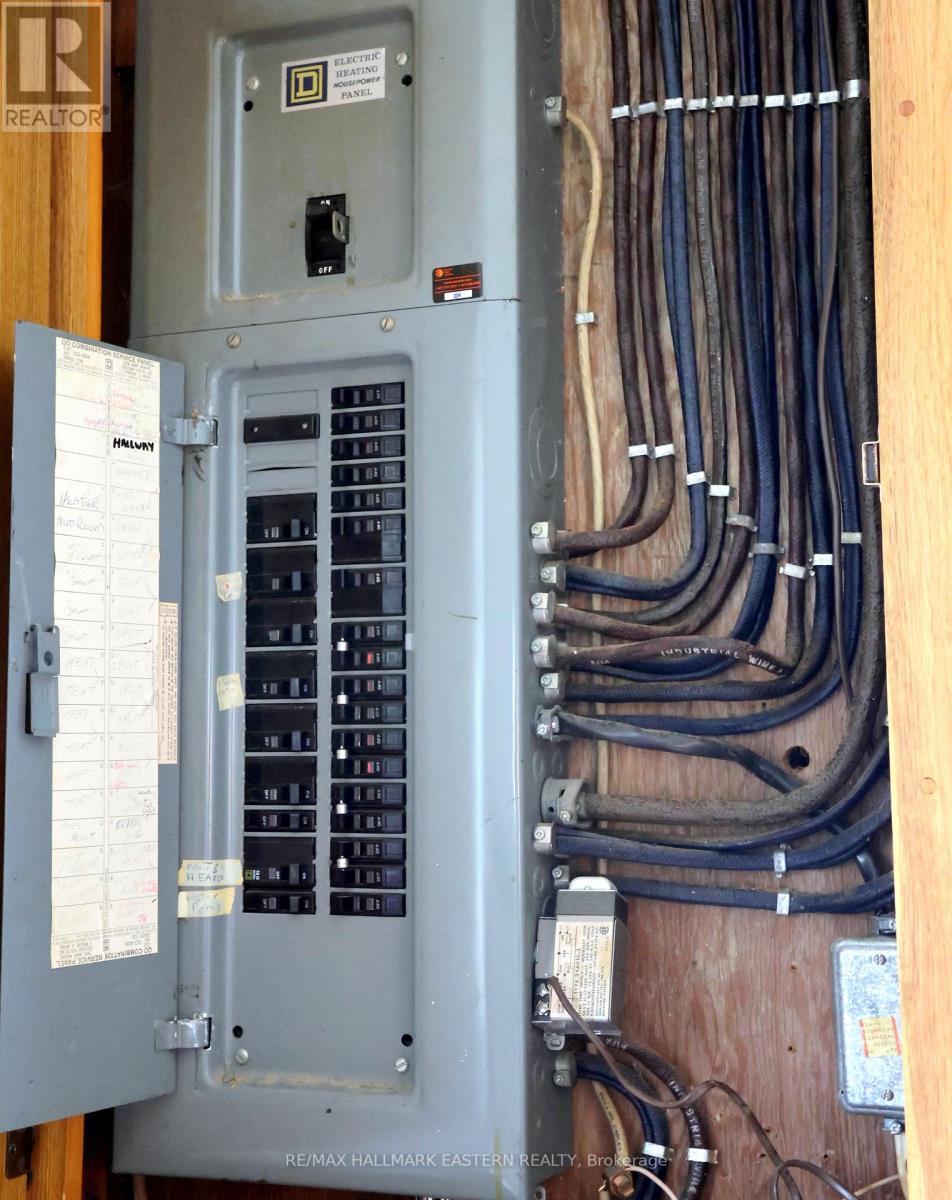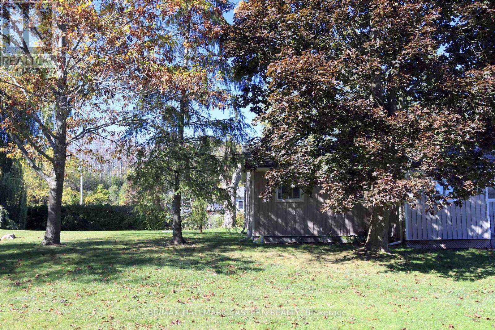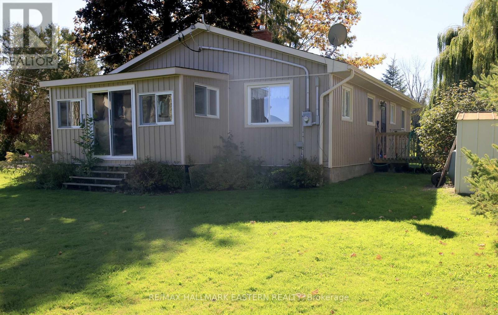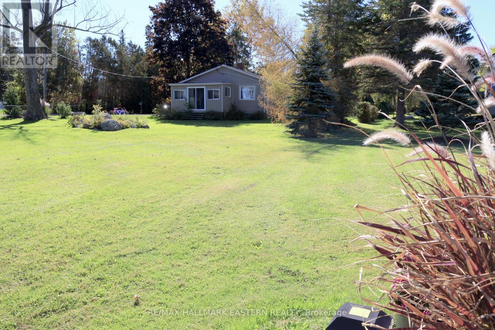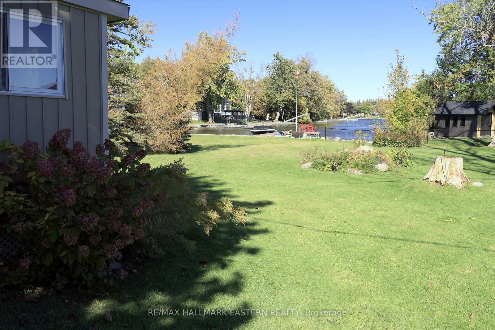824 Sidney Drive Se Selwyn, Ontario K0L 1T0
3 Bedroom
1 Bathroom
700 - 1100 sqft
Bungalow
Fireplace
Window Air Conditioner
Baseboard Heaters
Landscaped
$499,000
Three bedroom bungalow overlooking Chemong Lake, very quiet dead end road. Beautiful level lot 233' x 95 ft. Great starter or retirement home. Everything on one level, 3 season sun room with walkout to yard. This is the next best thing and you couldn't get any closer to the lake. Don't miss this one! Public boat ramp within walking distance, not far to shopping and Ennismore Community Centre, minutes to Bridgenorth. (id:53590)
Open House
This property has open houses!
October
26
Sunday
Starts at:
1:00 pm
Ends at:3:00 pm
Property Details
| MLS® Number | X12472027 |
| Property Type | Single Family |
| Community Name | Selwyn |
| Amenities Near By | Beach, Golf Nearby |
| Equipment Type | Water Heater |
| Features | Level Lot, Flat Site, Level, Country Residential |
| Parking Space Total | 2 |
| Rental Equipment Type | Water Heater |
| Structure | Porch |
| View Type | Lake View, View Of Water |
Building
| Bathroom Total | 1 |
| Bedrooms Above Ground | 3 |
| Bedrooms Total | 3 |
| Age | 31 To 50 Years |
| Amenities | Fireplace(s) |
| Appliances | Water Heater, Dryer, Stove, Washer, Water Softener, Window Coverings, Refrigerator |
| Architectural Style | Bungalow |
| Basement Type | Crawl Space |
| Cooling Type | Window Air Conditioner |
| Exterior Finish | Vinyl Siding |
| Fireplace Present | Yes |
| Fireplace Type | Free Standing Metal |
| Foundation Type | Block, Concrete |
| Heating Fuel | Electric |
| Heating Type | Baseboard Heaters |
| Stories Total | 1 |
| Size Interior | 700 - 1100 Sqft |
| Type | House |
| Utility Water | Drilled Well |
Parking
| No Garage |
Land
| Acreage | No |
| Fence Type | Fenced Yard |
| Land Amenities | Beach, Golf Nearby |
| Landscape Features | Landscaped |
| Sewer | Septic System |
| Size Depth | 95 Ft |
| Size Frontage | 229 Ft |
| Size Irregular | 229 X 95 Ft ; 233.15 X 95 |
| Size Total Text | 229 X 95 Ft ; 233.15 X 95|1/2 - 1.99 Acres |
| Zoning Description | Sr |
Rooms
| Level | Type | Length | Width | Dimensions |
|---|---|---|---|---|
| Main Level | Living Room | 5.76 m | 4.41 m | 5.76 m x 4.41 m |
| Main Level | Sunroom | 2.13 m | 4.66 m | 2.13 m x 4.66 m |
| Main Level | Dining Room | 2.74 m | 3.59 m | 2.74 m x 3.59 m |
| Main Level | Kitchen | 2.74 m | 2.71 m | 2.74 m x 2.71 m |
| Main Level | Laundry Room | 3.59 m | 1.31 m | 3.59 m x 1.31 m |
| Main Level | Primary Bedroom | 3.53 m | 3.08 m | 3.53 m x 3.08 m |
| Main Level | Bedroom 2 | 3.23 m | 2.52 m | 3.23 m x 2.52 m |
| Main Level | Bedroom 3 | 3.23 m | 2.46 m | 3.23 m x 2.46 m |
| Main Level | Foyer | 1.88 m | 1.95 m | 1.88 m x 1.95 m |
Utilities
| Cable | Available |
| Electricity | Installed |
| Wireless | Available |
| Electricity Connected | Connected |
https://www.realtor.ca/real-estate/29010344/824-sidney-drive-se-selwyn-selwyn
Interested?
Contact us for more information
