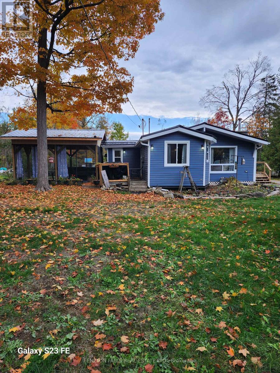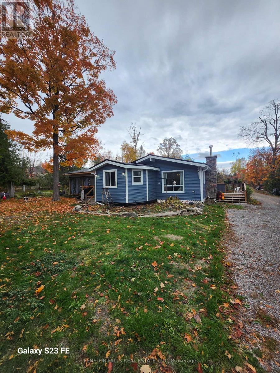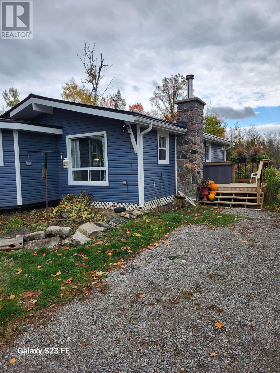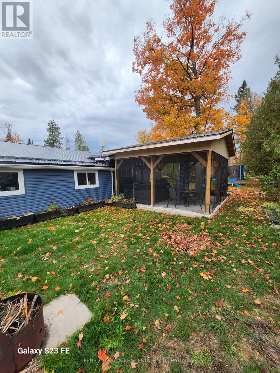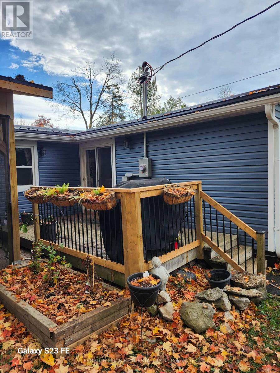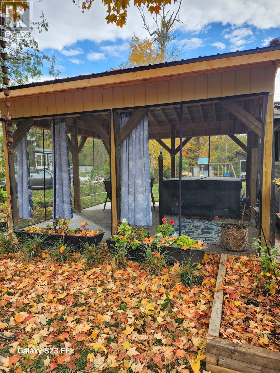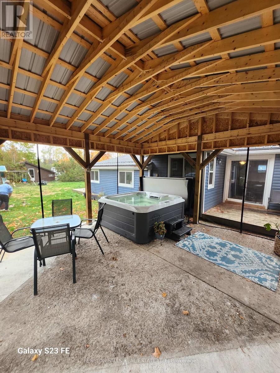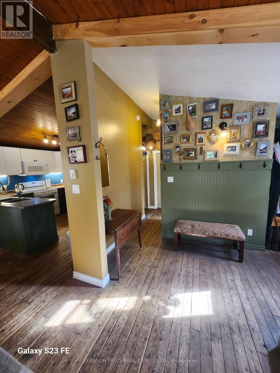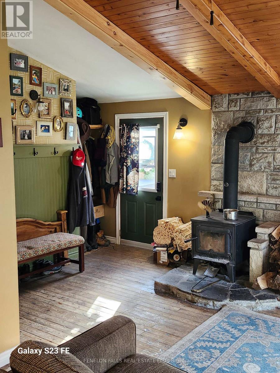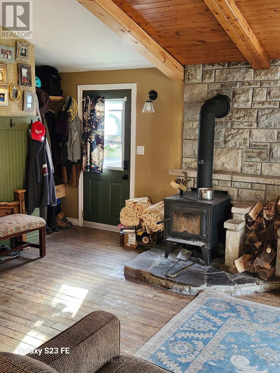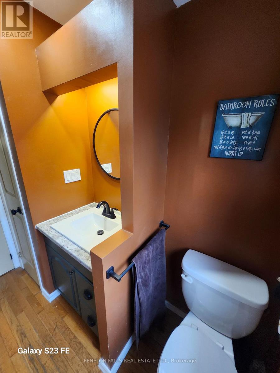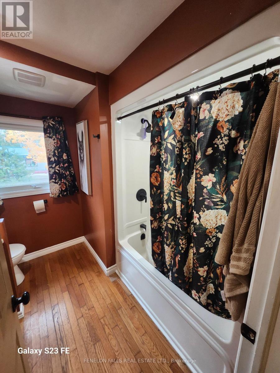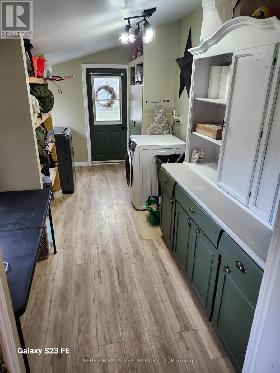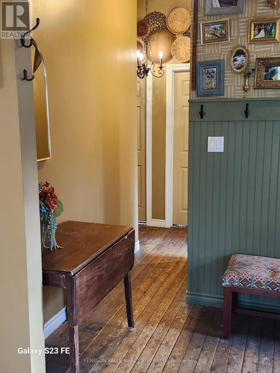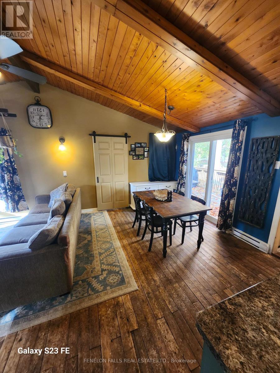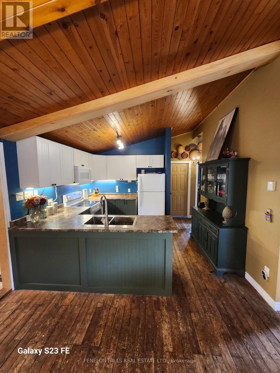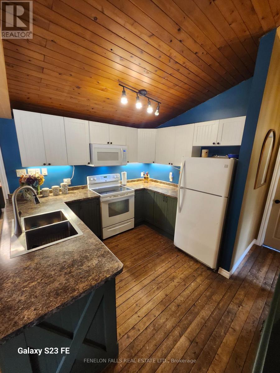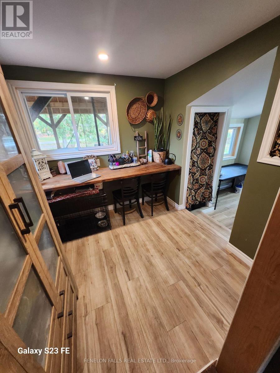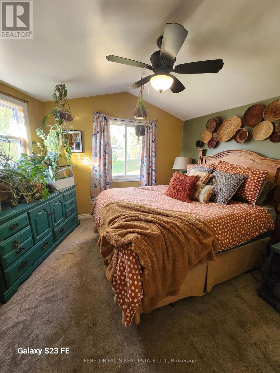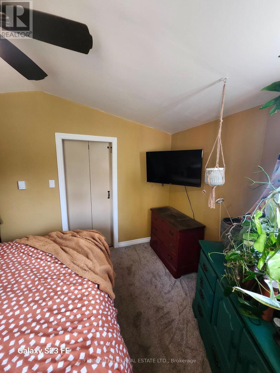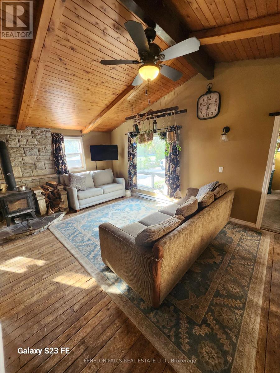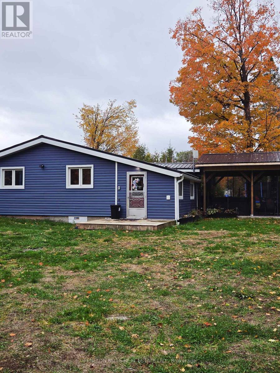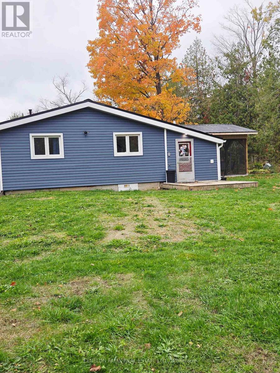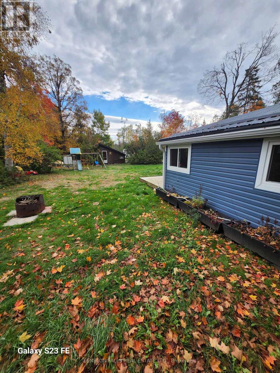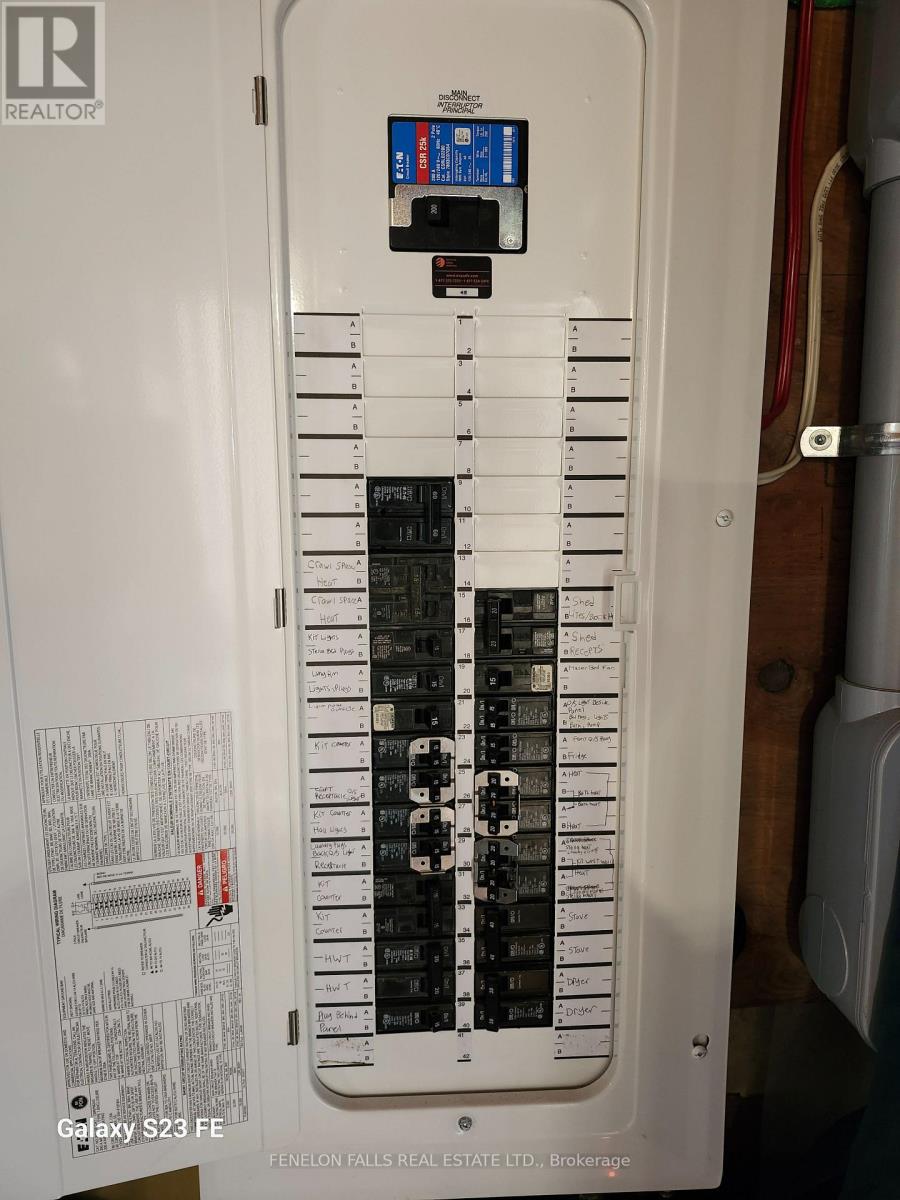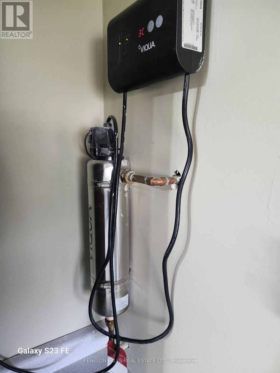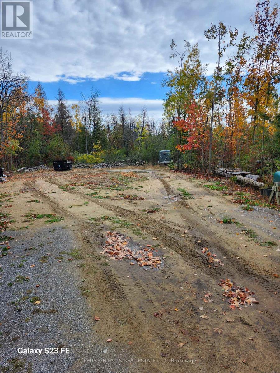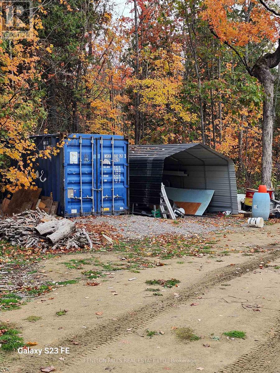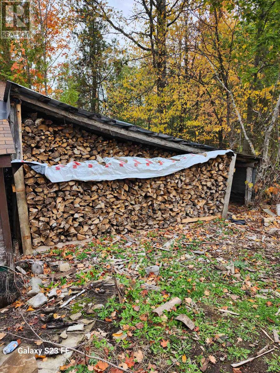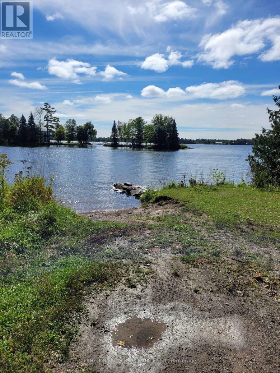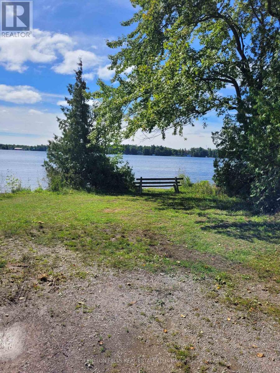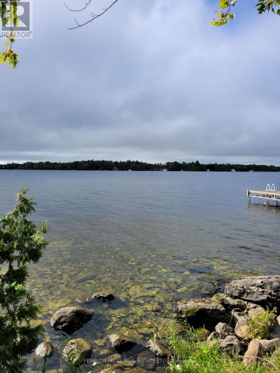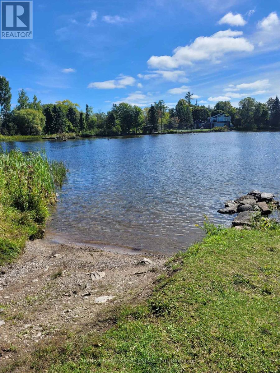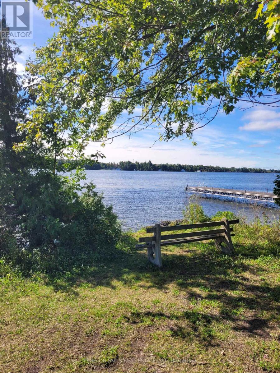117 Echo Bay Road Kawartha Lakes (Verulam), Ontario K0M 1A0
$649,900
This affordable 3 bedroom, 1 bathroom home sits on nearly 1 acre just meters from water access to Sturgeon Lake on a good paved road between Fenelon Falls and Bobcaygeon. Over 50 different types of perennials make gardening simple and adds colour to the spacious yard. Lots of room to tuck equipment or toys out of the way at rear of yard. A long list of upgrades including metal roof with extra insulation underneath (2024), New eavestrough (2024), New Gazebo and Hot Tub (2025), New siding (2023), New Panel and 200 amp service to the home and shed (2024) and other upgrades within the last 7 years including kitchen, bathroom, most windows. (id:53590)
Property Details
| MLS® Number | X12474485 |
| Property Type | Single Family |
| Community Name | Verulam |
| Community Features | School Bus |
| Features | Level Lot, Wooded Area, Flat Site, Gazebo |
| Parking Space Total | 15 |
| Structure | Patio(s), Shed |
| Water Front Name | Sturgeon Lake |
Building
| Bathroom Total | 1 |
| Bedrooms Above Ground | 3 |
| Bedrooms Total | 3 |
| Age | 51 To 99 Years |
| Appliances | Hot Tub, Water Heater, Water Purifier, Dryer, Freezer, Microwave, Satellite Dish, Stove, Washer, Refrigerator |
| Architectural Style | Bungalow |
| Basement Type | Crawl Space |
| Construction Status | Insulation Upgraded |
| Construction Style Attachment | Detached |
| Exterior Finish | Vinyl Siding |
| Fire Protection | Smoke Detectors |
| Fireplace Present | Yes |
| Fireplace Total | 1 |
| Fireplace Type | Woodstove |
| Foundation Type | Block |
| Heating Fuel | Electric |
| Heating Type | Baseboard Heaters |
| Stories Total | 1 |
| Size Interior | 1100 - 1500 Sqft |
| Type | House |
| Utility Water | Drilled Well |
Parking
| No Garage |
Land
| Access Type | Year-round Access |
| Acreage | No |
| Sewer | Septic System |
| Size Depth | 350 Ft |
| Size Frontage | 100 Ft |
| Size Irregular | 100 X 350 Ft |
| Size Total Text | 100 X 350 Ft |
| Surface Water | Lake/pond |
| Zoning Description | R1 |
Rooms
| Level | Type | Length | Width | Dimensions |
|---|---|---|---|---|
| Ground Level | Kitchen | 3.48 m | 3.2 m | 3.48 m x 3.2 m |
| Ground Level | Dining Room | 3.86 m | 3.58 m | 3.86 m x 3.58 m |
| Ground Level | Living Room | 5.23 m | 4.7 m | 5.23 m x 4.7 m |
| Ground Level | Primary Bedroom | 3.58 m | 3.07 m | 3.58 m x 3.07 m |
| Ground Level | Bedroom | 3.48 m | 2.97 m | 3.48 m x 2.97 m |
| Ground Level | Bedroom | 3.51 m | 2.54 m | 3.51 m x 2.54 m |
| Ground Level | Laundry Room | 5.51 m | 2.44 m | 5.51 m x 2.44 m |
| Ground Level | Office | 2.15 m | 2.14 m | 2.15 m x 2.14 m |
| Ground Level | Bathroom | 2.16 m | 2.16 m | 2.16 m x 2.16 m |
Utilities
| Cable | Available |
| Electricity | Installed |
| Wireless | Available |
| Telephone | Nearby |
https://www.realtor.ca/real-estate/29015679/117-echo-bay-road-kawartha-lakes-verulam-verulam
Interested?
Contact us for more information
