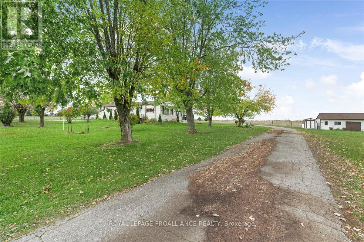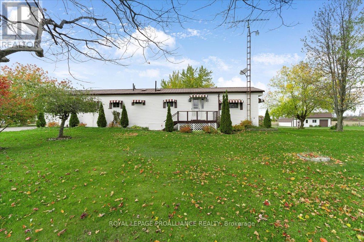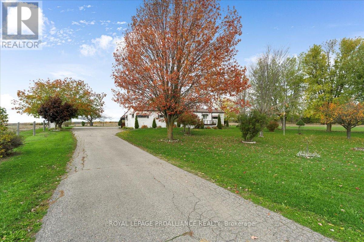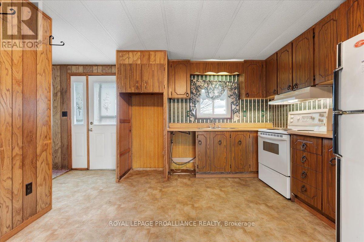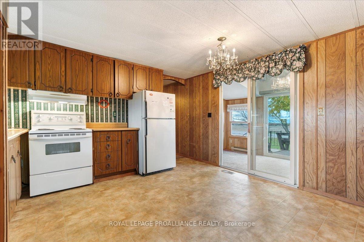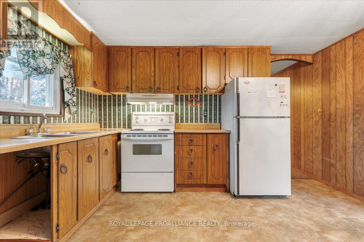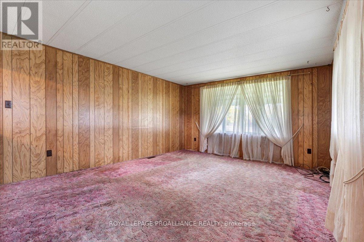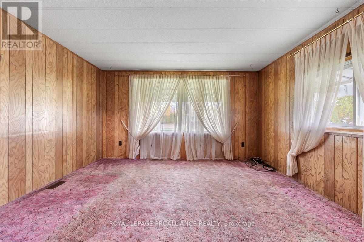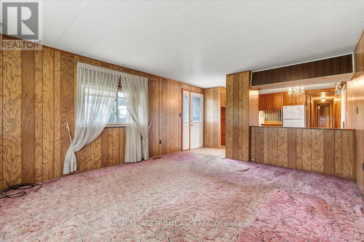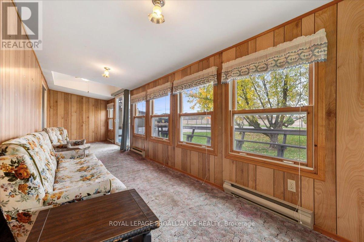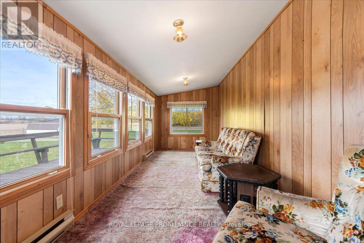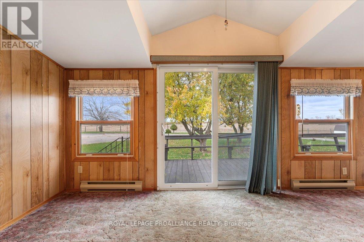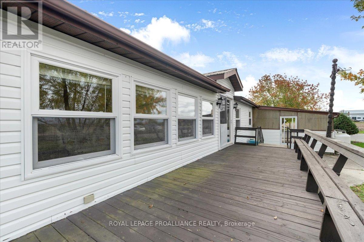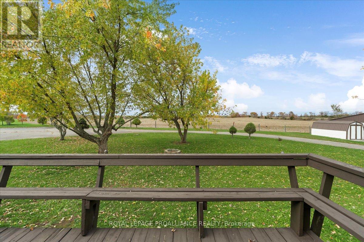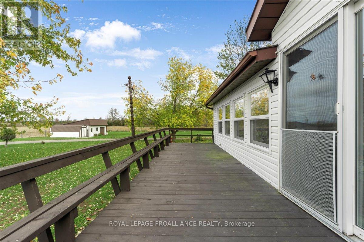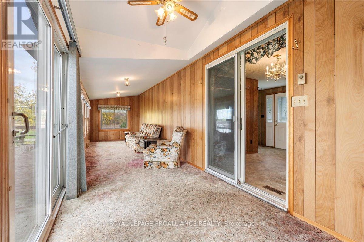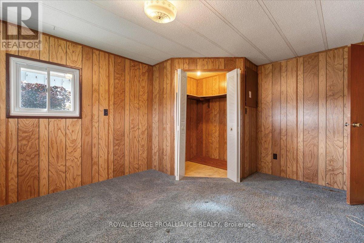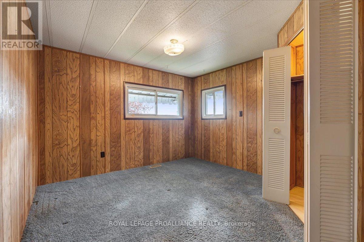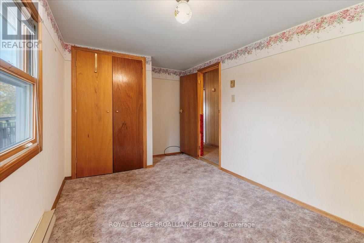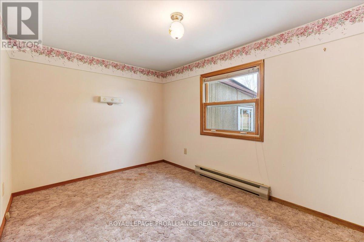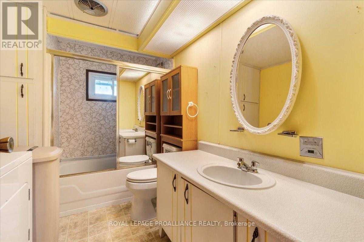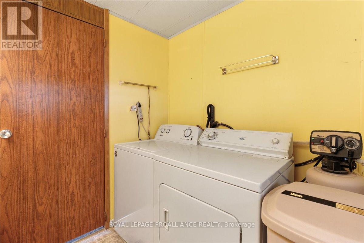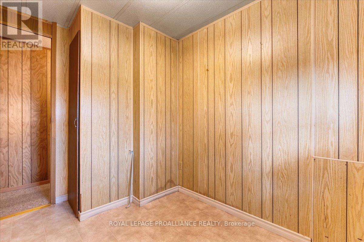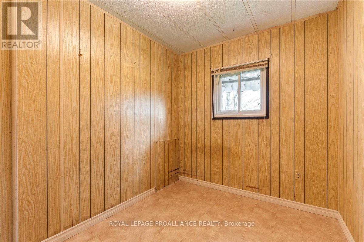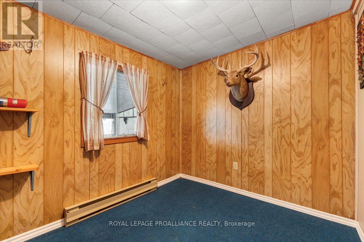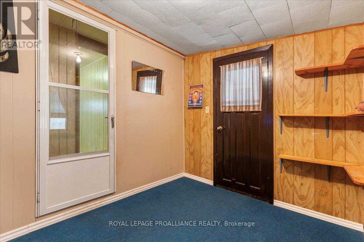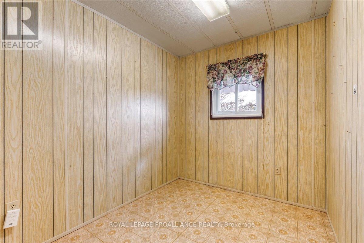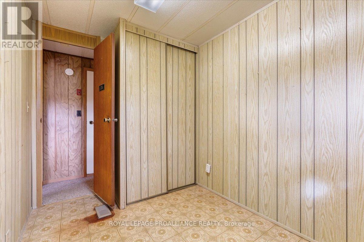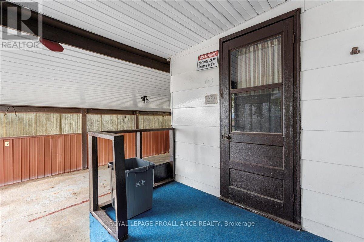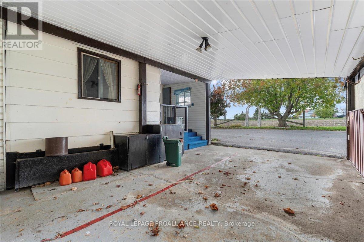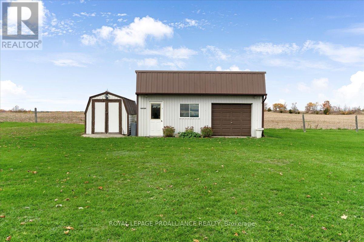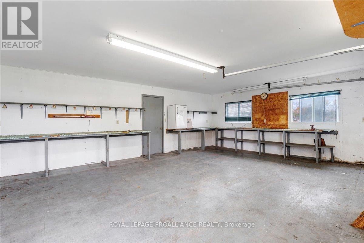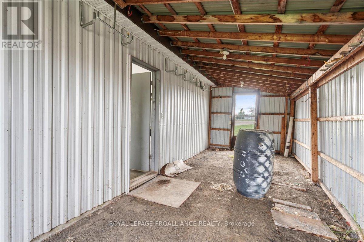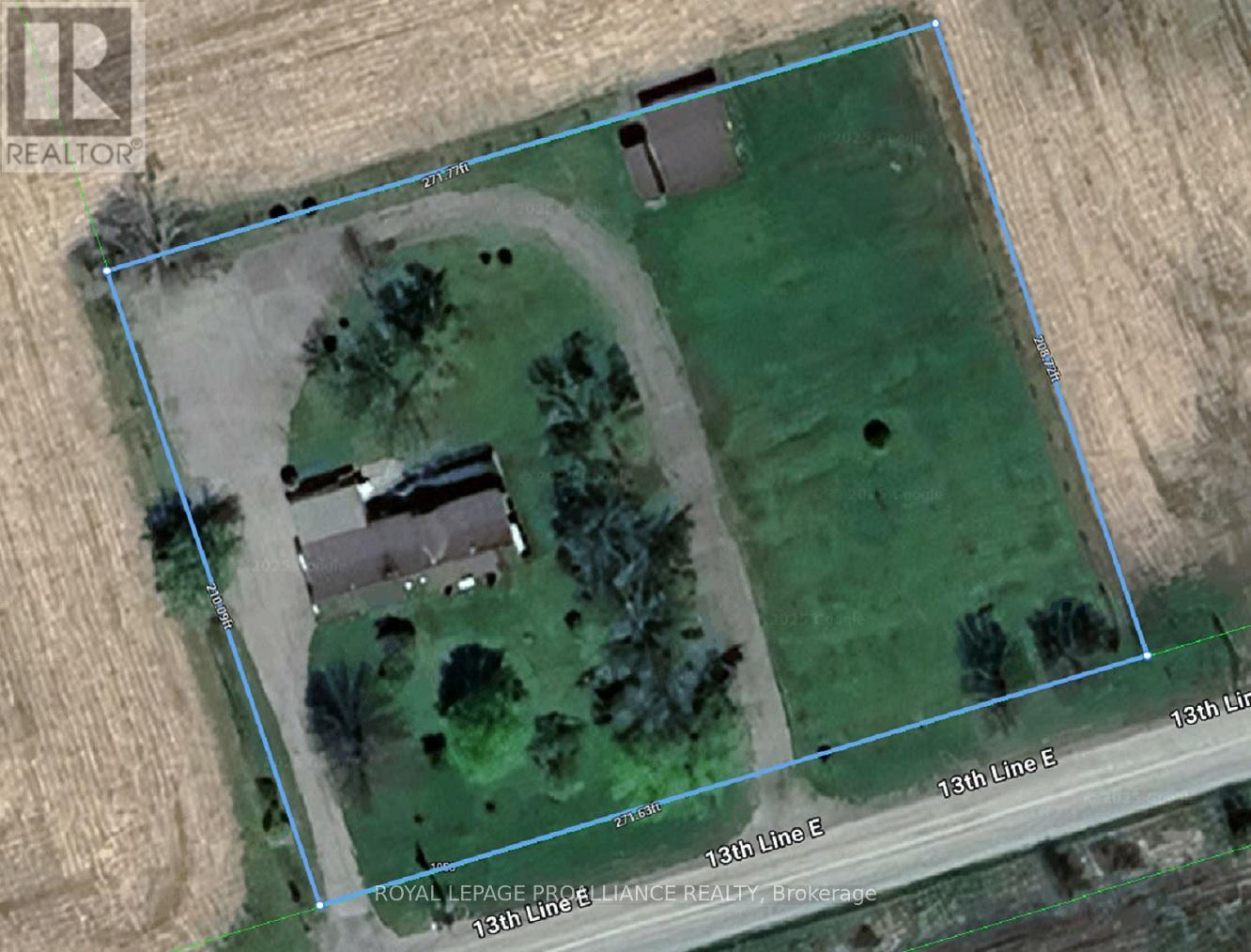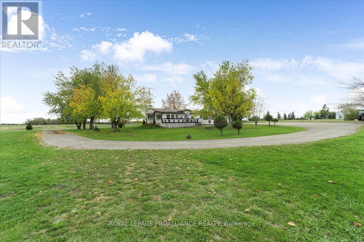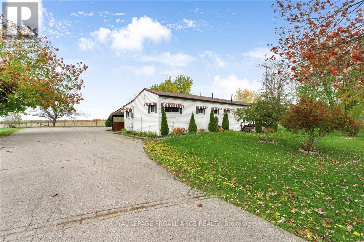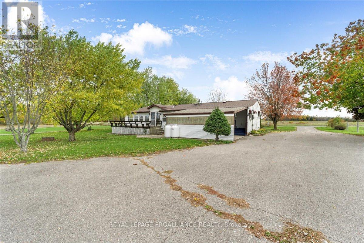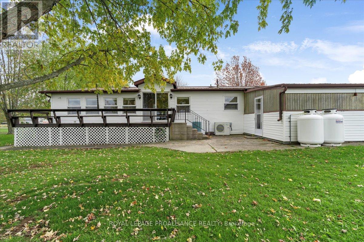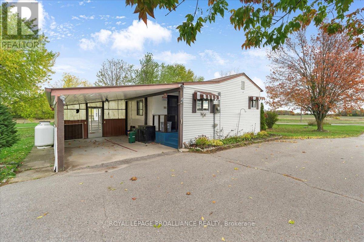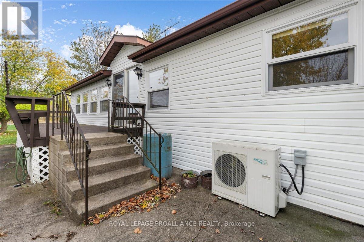1956 13th Line E Trent Hills, Ontario K0K 2M0
3 Bedroom
1 Bathroom
1100 - 1500 sqft
Bungalow
Central Air Conditioning
Forced Air
Landscaped
$319,000
Attention First Time Buyers! Set on a 1.25 acre lot ,on a hard top road, this 3 + Bedroom modular home includes a year round addition for a total of 1150 sq. ft. of living area. 4 pc bath with main floor laundry. Propane Furnace (2 years old) and Heat Pump with EBB heat in the addition. Metal Roof, Carport and Paved Circular Drive. Plus 23' x 17' Shop and a 18' x 8' Storage Shed. Immediate Occupancy. Great Opportunity. (id:53590)
Property Details
| MLS® Number | X12483290 |
| Property Type | Single Family |
| Community Name | Rural Trent Hills |
| Amenities Near By | Hospital |
| Equipment Type | Propane Tank |
| Features | Level Lot, Flat Site |
| Parking Space Total | 11 |
| Rental Equipment Type | Propane Tank |
| Structure | Porch, Workshop |
Building
| Bathroom Total | 1 |
| Bedrooms Above Ground | 3 |
| Bedrooms Total | 3 |
| Age | 51 To 99 Years |
| Appliances | Water Heater, Dryer, Stove, Washer, Refrigerator |
| Architectural Style | Bungalow |
| Basement Type | Crawl Space |
| Construction Style Attachment | Detached |
| Cooling Type | Central Air Conditioning |
| Exterior Finish | Vinyl Siding |
| Foundation Type | Block |
| Heating Fuel | Propane |
| Heating Type | Forced Air |
| Stories Total | 1 |
| Size Interior | 1100 - 1500 Sqft |
| Type | House |
| Utility Water | Drilled Well |
Parking
| Carport | |
| Garage |
Land
| Acreage | No |
| Land Amenities | Hospital |
| Landscape Features | Landscaped |
| Sewer | Septic System |
| Size Depth | 208 Ft ,9 In |
| Size Frontage | 270 Ft |
| Size Irregular | 270 X 208.8 Ft |
| Size Total Text | 270 X 208.8 Ft|1/2 - 1.99 Acres |
| Zoning Description | Rur Res |
Rooms
| Level | Type | Length | Width | Dimensions |
|---|---|---|---|---|
| Main Level | Living Room | 4.63 m | 3.99 m | 4.63 m x 3.99 m |
| Main Level | Kitchen | 4.35 m | 3.99 m | 4.35 m x 3.99 m |
| Main Level | Primary Bedroom | 3.35 m | 2.74 m | 3.35 m x 2.74 m |
| Main Level | Bedroom 2 | 2.16 m | 1.86 m | 2.16 m x 1.86 m |
| Main Level | Bedroom 3 | 3.35 m | 2.37 m | 3.35 m x 2.37 m |
| Main Level | Office | 2.16 m | 1.86 m | 2.16 m x 1.86 m |
| Main Level | Sunroom | 9.38 m | 2.37 m | 9.38 m x 2.37 m |
| Other | Bathroom | Measurements not available |
Utilities
| Electricity | Installed |
https://www.realtor.ca/real-estate/29034582/1956-13th-line-e-trent-hills-rural-trent-hills
Interested?
Contact us for more information
