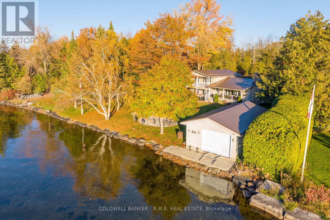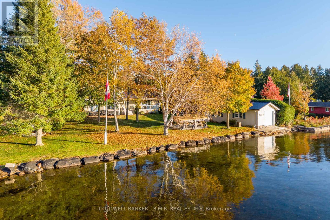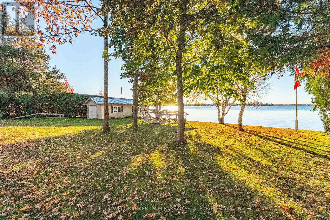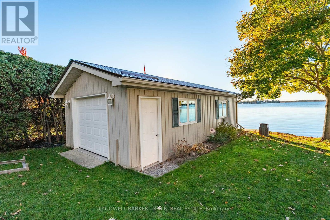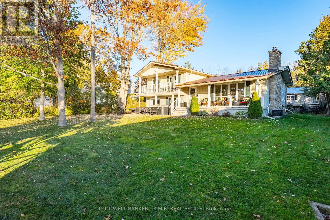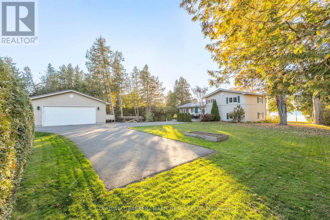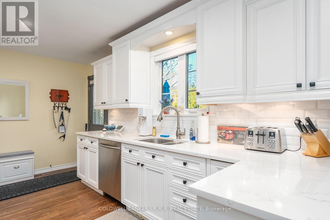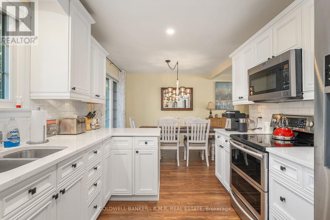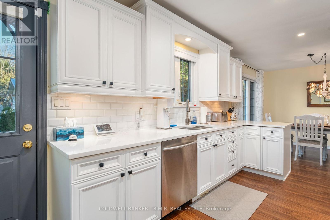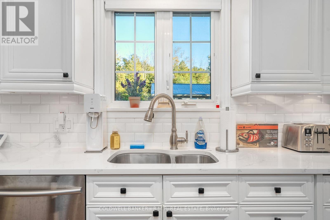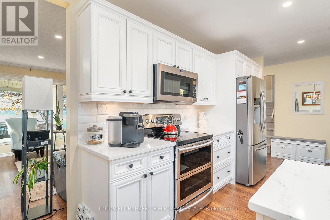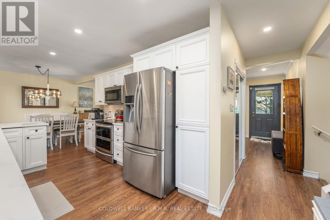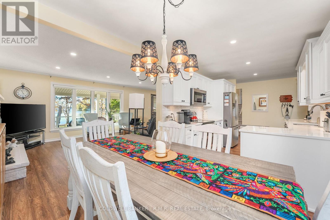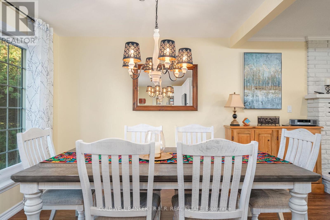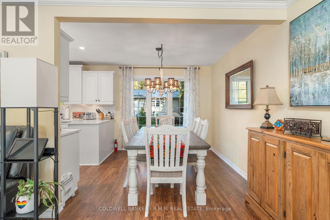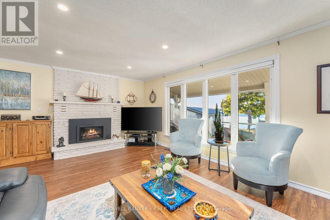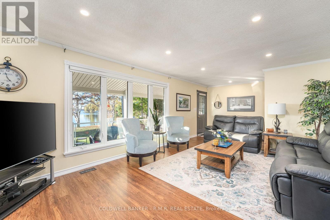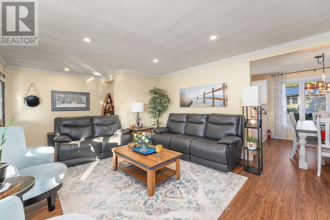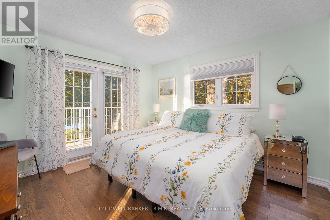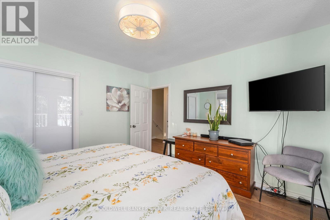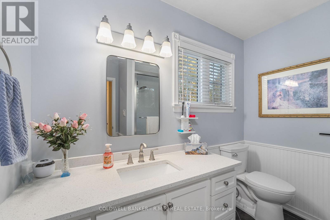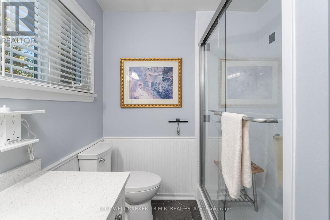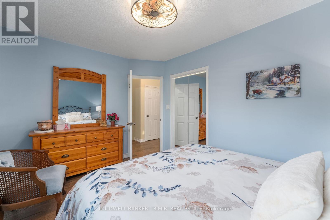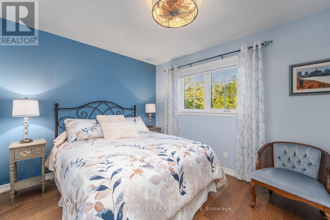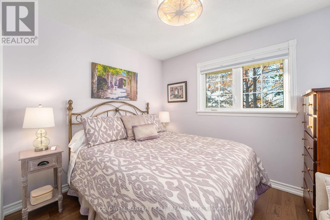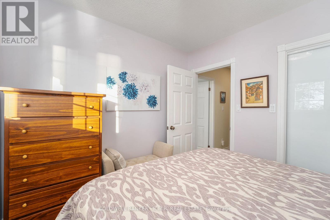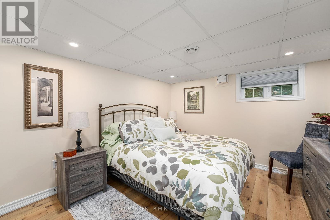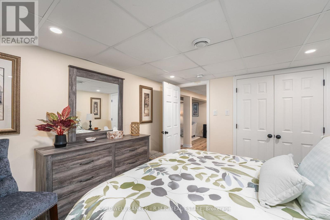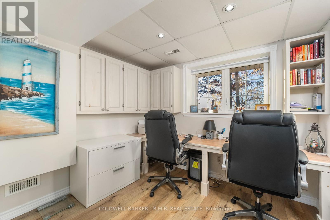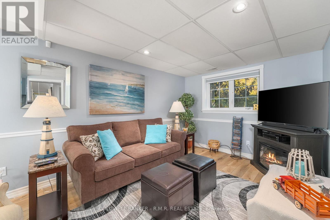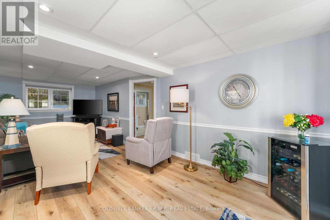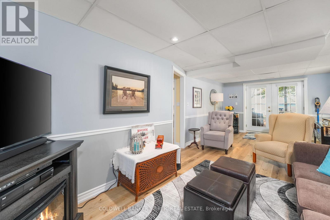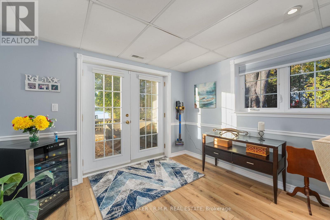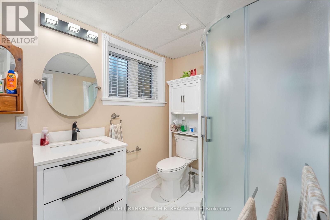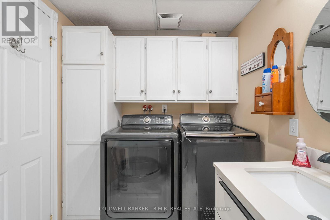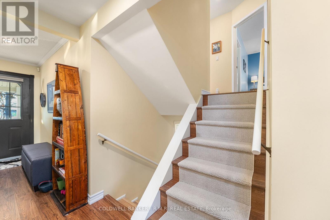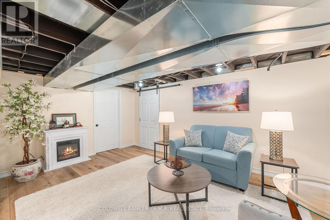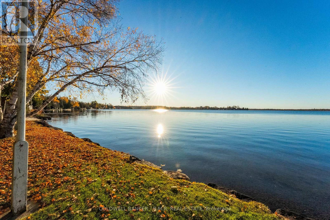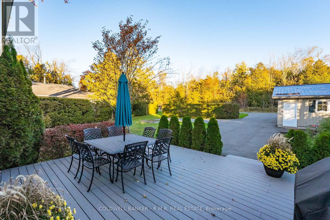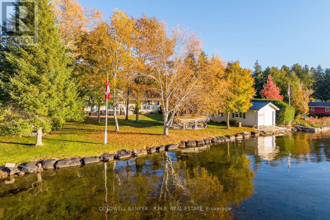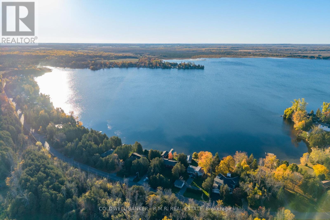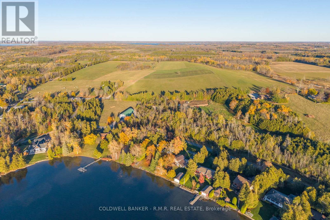5 Bedroom
2 Bathroom
1100 - 1500 sqft
Fireplace
Central Air Conditioning
Forced Air
Waterfront
Landscaped
$1,375,000
Balsam Lake's Best-Kept Secret-Now Available. Experience the best of the Kawartha's on Iris Drive-where exclusivity meets lakefront living. Homes in this coveted enclave rarely come to market. This one did... and it won't last long. Set on 100 feet of prime Balsam Lake shoreline, this meticulously maintained property offers exceptional privacy in a park-like setting framed by mature hedging and towering trees. Just minutes from Lindsay and an easy GTA commute, it's the perfect blend of escape and accessibility. The level lot offers effortless access to the water-perfect for swimming or simply enjoying the shoreline with kids and grandparents alike. A premium dock is included, ideally paired with the insulated boathouse for secure storage when you're off the lake or through the winter months. Unwind in the hot tub on the private lakeside patio, take in sunset views from the covered deck, or enjoy morning coffee from your own balcony off the primary suite. Outdoor living here is private, peaceful, and built for every season. Inside, the 4+1 bedroom (approx 1,960sqf of living space) side split features a refreshed kitchen with quartz counters, updated backsplash, stainless steel appliances, and a lakeside living room with propane fireplace, pot lights, and walkout to the deck. The dining room is perfect for hosting family and friends. At grade-level family room opens to the patio and hot tub, while the finished basement adds a fifth bedroom and flexible space for guests or hobbies. The primary suite offers lake views and a private balcony. Extras include a steel roof (house, garage, boathouse), detached 2-car garage, Generac backup generator, and a true sense of pride of ownership throughout. This must-see home is your chance to experience the Kawartha life on Balsam Lake-rare, refined, and ready to enjoy. (id:53590)
Property Details
|
MLS® Number
|
X12494586 |
|
Property Type
|
Single Family |
|
Community Name
|
Fenelon |
|
Easement
|
Unknown |
|
Features
|
Level Lot, Irregular Lot Size, Level, Sump Pump |
|
Parking Space Total
|
8 |
|
Structure
|
Deck, Patio(s), Boathouse, Dock |
|
View Type
|
View, Lake View, View Of Water, Direct Water View, Unobstructed Water View |
|
Water Front Name
|
Balsam Lake |
|
Water Front Type
|
Waterfront |
Building
|
Bathroom Total
|
2 |
|
Bedrooms Above Ground
|
4 |
|
Bedrooms Below Ground
|
1 |
|
Bedrooms Total
|
5 |
|
Age
|
31 To 50 Years |
|
Amenities
|
Fireplace(s) |
|
Appliances
|
Hot Tub, Garage Door Opener Remote(s), Water Heater, Water Softener, Water Treatment, Dishwasher, Dryer, Garage Door Opener, Stove, Washer, Refrigerator |
|
Basement Development
|
Finished |
|
Basement Type
|
Full (finished) |
|
Construction Style Attachment
|
Detached |
|
Construction Style Split Level
|
Sidesplit |
|
Cooling Type
|
Central Air Conditioning |
|
Exterior Finish
|
Vinyl Siding |
|
Fire Protection
|
Alarm System |
|
Fireplace Present
|
Yes |
|
Foundation Type
|
Block |
|
Heating Fuel
|
Propane |
|
Heating Type
|
Forced Air |
|
Size Interior
|
1100 - 1500 Sqft |
|
Type
|
House |
|
Utility Water
|
Drilled Well |
Parking
Land
|
Access Type
|
Public Road, Private Docking |
|
Acreage
|
No |
|
Landscape Features
|
Landscaped |
|
Sewer
|
Septic System |
|
Size Depth
|
145 Ft |
|
Size Frontage
|
99 Ft ,2 In |
|
Size Irregular
|
99.2 X 145 Ft |
|
Size Total Text
|
99.2 X 145 Ft|under 1/2 Acre |
|
Surface Water
|
Lake/pond |
Rooms
| Level |
Type |
Length |
Width |
Dimensions |
|
Basement |
Recreational, Games Room |
4.65 m |
4.79 m |
4.65 m x 4.79 m |
|
Basement |
Bedroom 5 |
3.56 m |
3.42 m |
3.56 m x 3.42 m |
|
Basement |
Utility Room |
2.4 m |
1.93 m |
2.4 m x 1.93 m |
|
Basement |
Utility Room |
2.5 m |
3.3 m |
2.5 m x 3.3 m |
|
Basement |
Other |
7.23 m |
1.61 m |
7.23 m x 1.61 m |
|
Lower Level |
Bedroom 4 |
2.95 m |
3.21 m |
2.95 m x 3.21 m |
|
Lower Level |
Family Room |
3.38 m |
7.08 m |
3.38 m x 7.08 m |
|
Lower Level |
Laundry Room |
3.19 m |
1.93 m |
3.19 m x 1.93 m |
|
Main Level |
Foyer |
1.5 m |
1.5 m |
1.5 m x 1.5 m |
|
Main Level |
Kitchen |
3.66 m |
2.91 m |
3.66 m x 2.91 m |
|
Main Level |
Dining Room |
2.83 m |
2.9 m |
2.83 m x 2.9 m |
|
Main Level |
Living Room |
7.25 m |
3.98 m |
7.25 m x 3.98 m |
|
Upper Level |
Primary Bedroom |
3.38 m |
3.59 m |
3.38 m x 3.59 m |
|
Upper Level |
Bedroom 2 |
3.85 m |
2.71 m |
3.85 m x 2.71 m |
|
Upper Level |
Bedroom 3 |
2.96 m |
2.58 m |
2.96 m x 2.58 m |
Utilities
|
Electricity
|
Installed |
|
Wireless
|
Available |
|
Electricity Connected
|
Connected |
|
Telephone
|
Nearby |
https://www.realtor.ca/real-estate/29051854/32-iris-drive-kawartha-lakes-fenelon-fenelon
