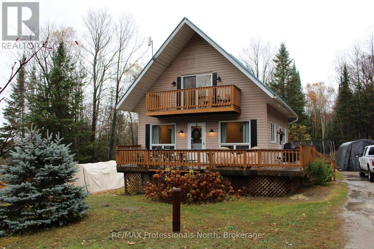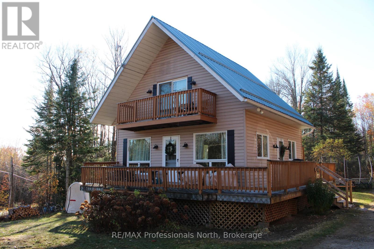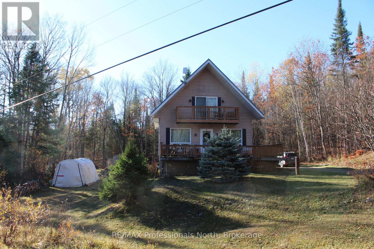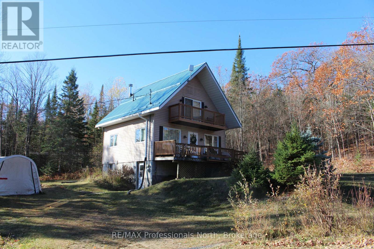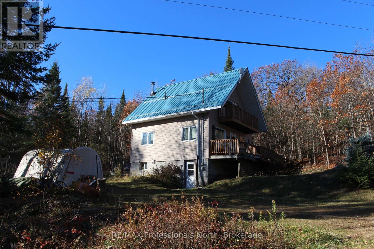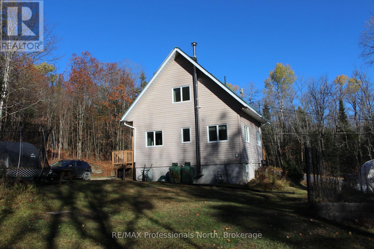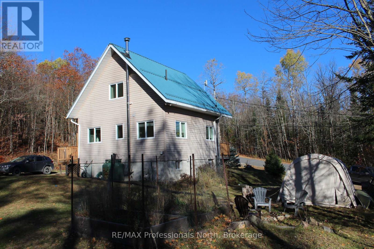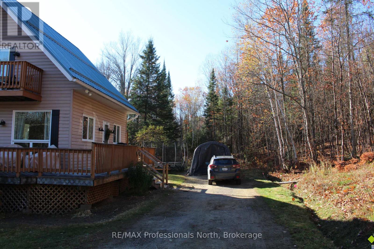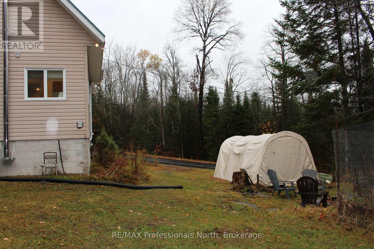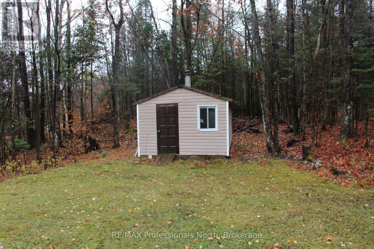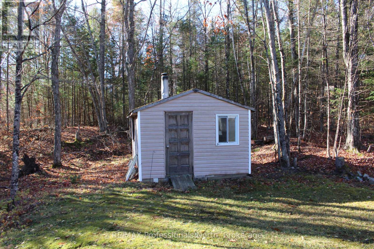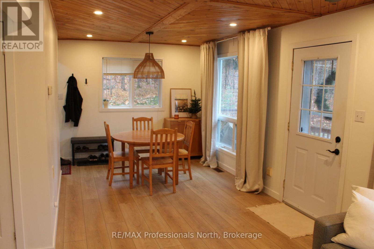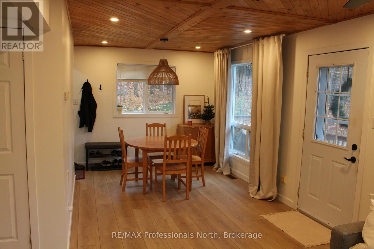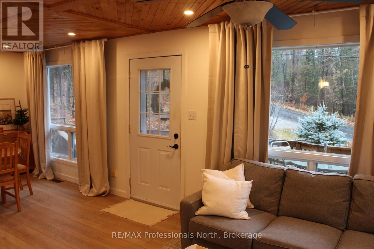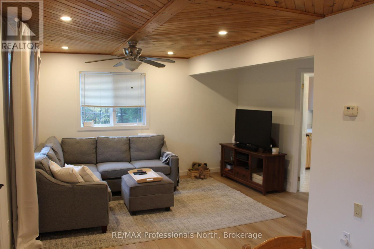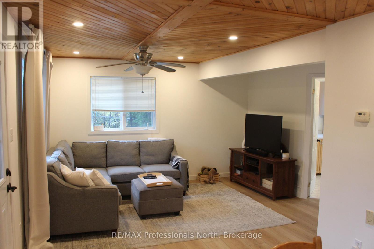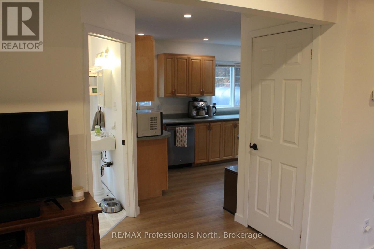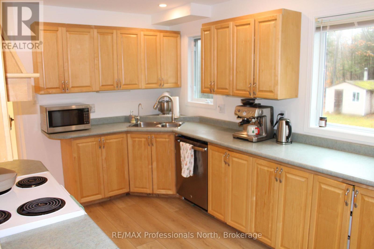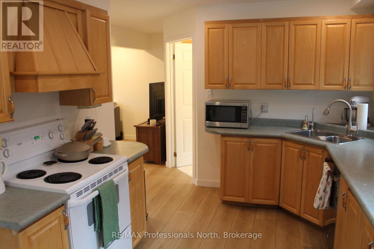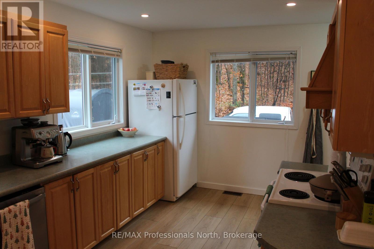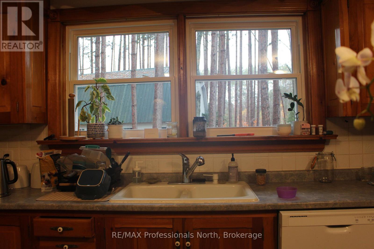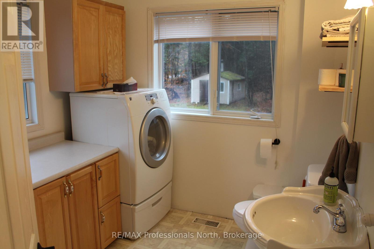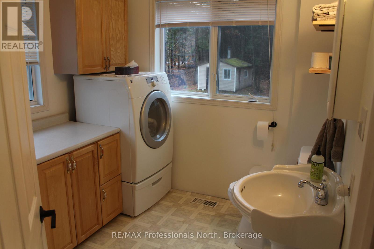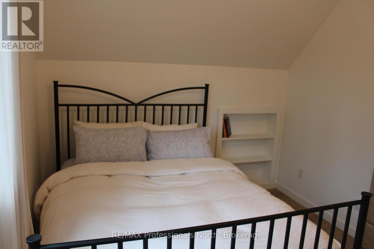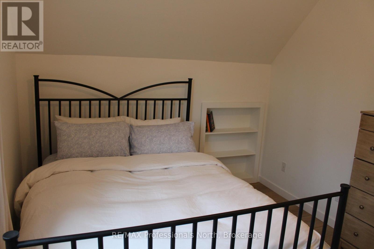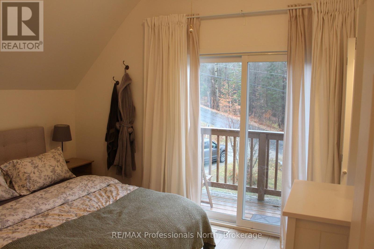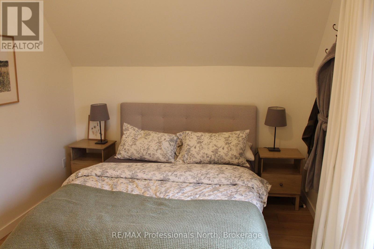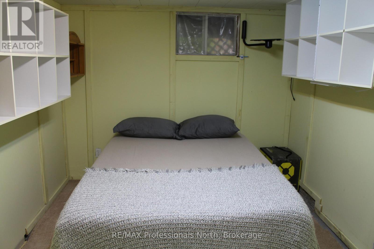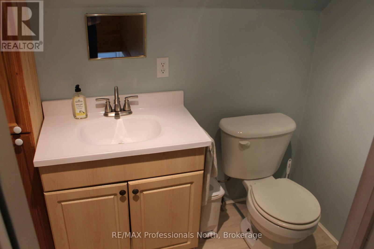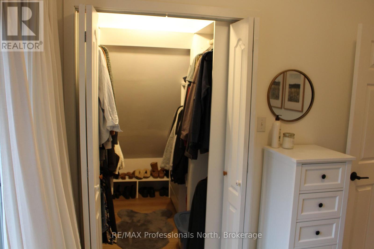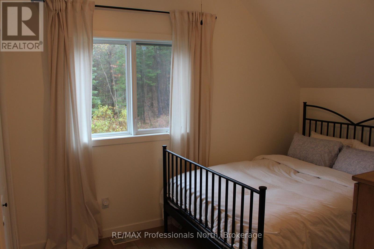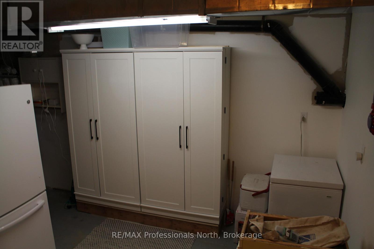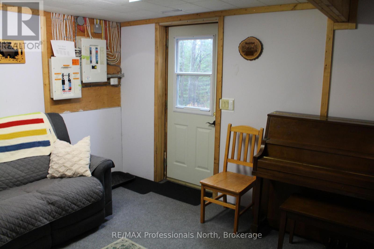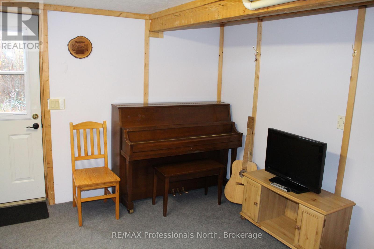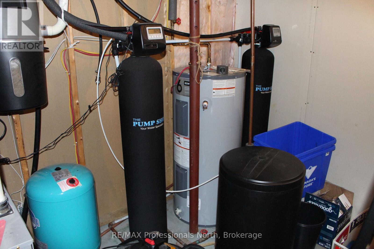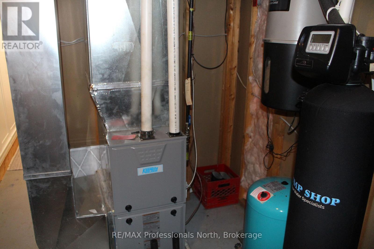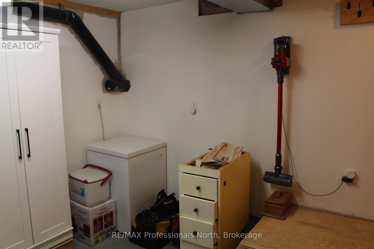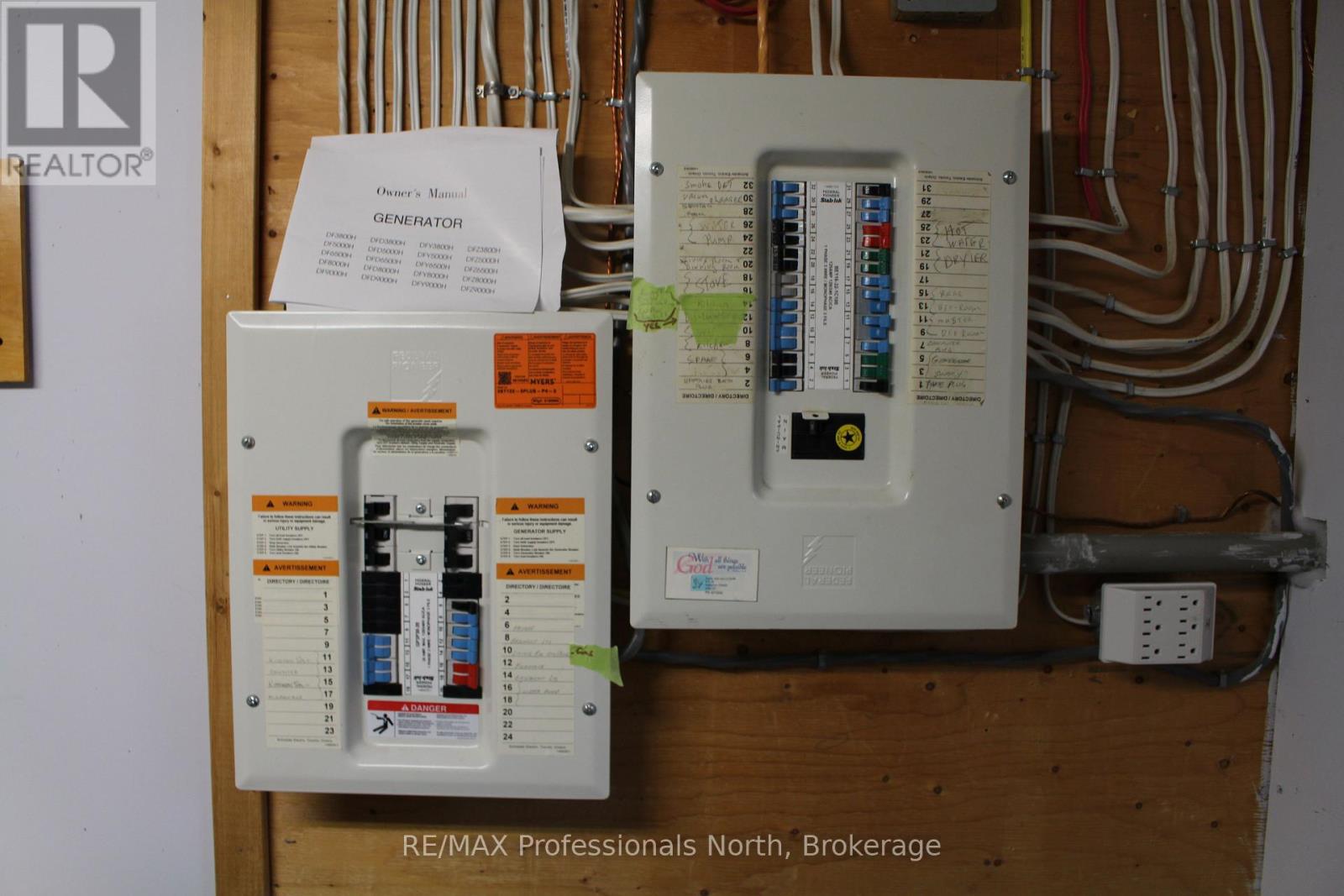1121 Old Donald Road N Dysart Et Al (Dysart), Ontario K0M 1S0
$519,000
10 minutes from Haliburton on a quiet county road, you'll find this private home with 2+1 bedrooms, 2 bathrooms and just over 1500 or so feat of living space. Entering through the side door to the kitchen is to the right and living/dining area to the left. The galley style kitchen offers ample storage space, easy to maintain countertops and views out over the back yard. Freshly decorated living and dining with new pot lighting with a walkout to the deck across the front, and large windows bringing plenty of light. Bright and spacious 2-piece bathroom with a built in main floor laundry. The stairs by the side door bring you up to the second floor, with 2 bedrooms and a 3-piece bathroom. New vinyl plank flooring and freshly finished closets in both bedrooms. The lower level sits partially above grade and is partially finished. Small rec room with a walkout to the side yard. Bedroom, utility room and storage area. The home was built for easy living and maintenance in mind with vinyl siding, a newer metal roof, drilled well and forced air propane. Sitting on a large private 1.58 acre lot with a spacious cleared back-yard surrounded by trees. (id:53590)
Property Details
| MLS® Number | X12496644 |
| Property Type | Single Family |
| Community Name | Dysart |
| Amenities Near By | Golf Nearby, Hospital, Marina, Place Of Worship |
| Equipment Type | Propane Tank |
| Features | Wooded Area, Dry, Level, Carpet Free |
| Parking Space Total | 6 |
| Rental Equipment Type | Propane Tank |
| Structure | Deck, Shed |
Building
| Bathroom Total | 2 |
| Bedrooms Above Ground | 2 |
| Bedrooms Below Ground | 1 |
| Bedrooms Total | 3 |
| Age | 16 To 30 Years |
| Appliances | Water Heater, All |
| Basement Development | Finished |
| Basement Features | Walk Out |
| Basement Type | N/a (finished) |
| Construction Style Attachment | Detached |
| Cooling Type | None |
| Exterior Finish | Vinyl Siding |
| Fire Protection | Smoke Detectors |
| Flooring Type | Laminate, Vinyl |
| Foundation Type | Block |
| Half Bath Total | 1 |
| Heating Fuel | Propane |
| Heating Type | Forced Air |
| Stories Total | 2 |
| Size Interior | 700 - 1100 Sqft |
| Type | House |
| Utility Water | Drilled Well |
Parking
| No Garage |
Land
| Acreage | No |
| Land Amenities | Golf Nearby, Hospital, Marina, Place Of Worship |
| Sewer | Septic System |
| Size Frontage | 172 Ft ,4 In |
| Size Irregular | 172.4 Ft |
| Size Total Text | 172.4 Ft|1/2 - 1.99 Acres |
| Soil Type | Sand, Rocky |
| Zoning Description | Rural |
Rooms
| Level | Type | Length | Width | Dimensions |
|---|---|---|---|---|
| Second Level | Bedroom | 3.63 m | 2.87 m | 3.63 m x 2.87 m |
| Second Level | Primary Bedroom | 3.66 m | 3.07 m | 3.66 m x 3.07 m |
| Second Level | Bathroom | Measurements not available | ||
| Lower Level | Utility Room | 2.72 m | 3.12 m | 2.72 m x 3.12 m |
| Lower Level | Recreational, Games Room | 3.81 m | 3.23 m | 3.81 m x 3.23 m |
| Lower Level | Other | 2.74 m | 3.2 m | 2.74 m x 3.2 m |
| Lower Level | Workshop | 3.94 m | 3.4 m | 3.94 m x 3.4 m |
| Main Level | Living Room | 3.2 m | 3.53 m | 3.2 m x 3.53 m |
| Main Level | Kitchen | 4.52 m | 2.84 m | 4.52 m x 2.84 m |
| Main Level | Dining Room | 3.48 m | 4.14 m | 3.48 m x 4.14 m |
| Main Level | Bathroom | 2.39 m | 2.72 m | 2.39 m x 2.72 m |
Utilities
| Electricity | Installed |
| Wireless | Available |
https://www.realtor.ca/real-estate/29053995/1121-old-donald-road-n-dysart-et-al-dysart-dysart
Interested?
Contact us for more information
