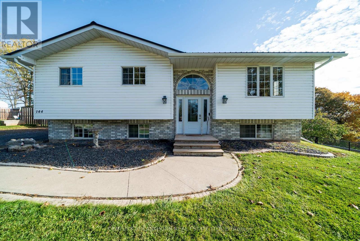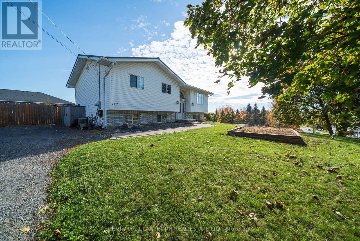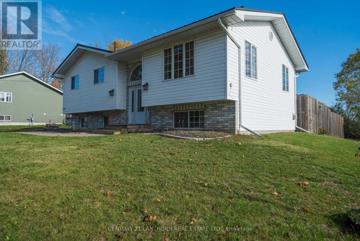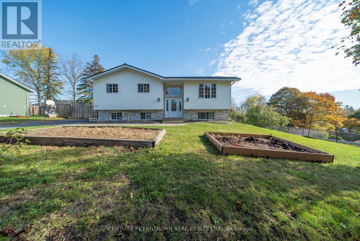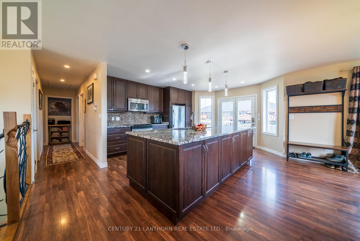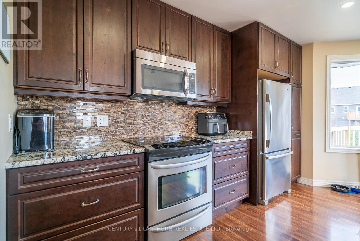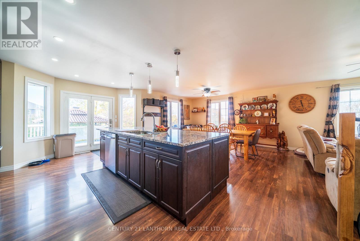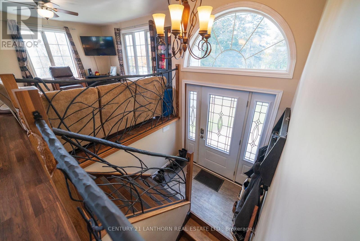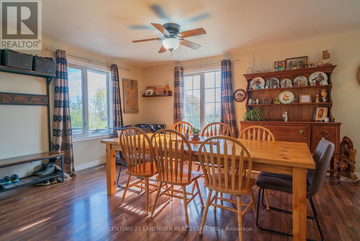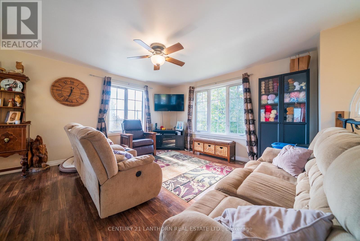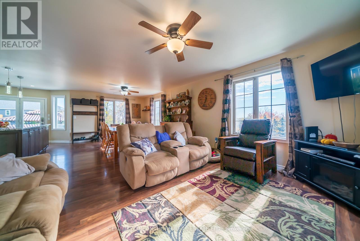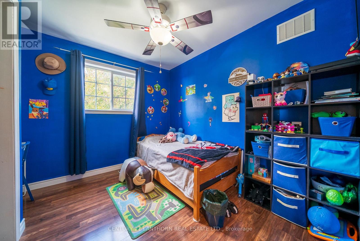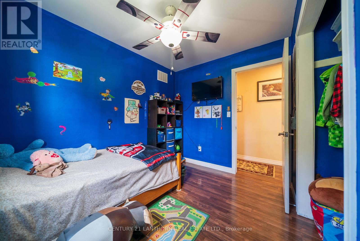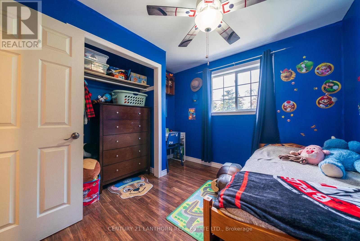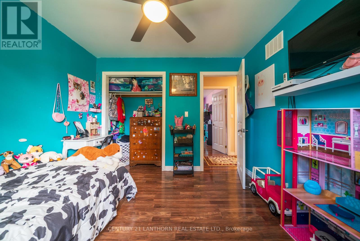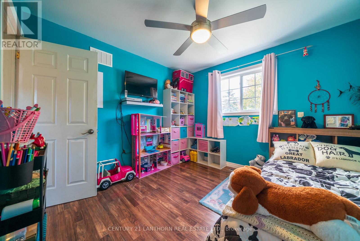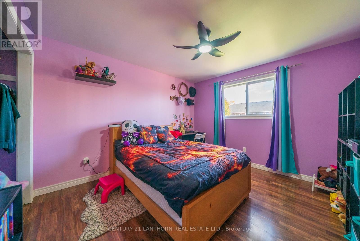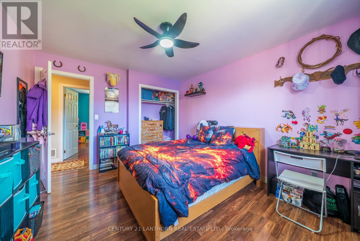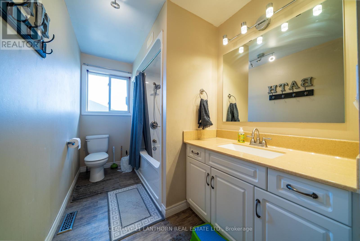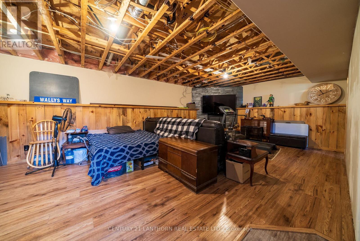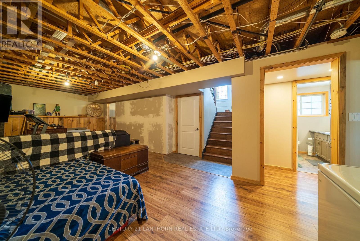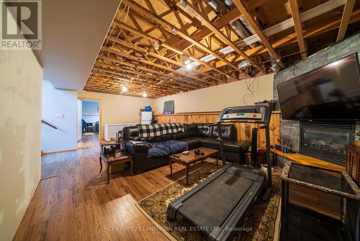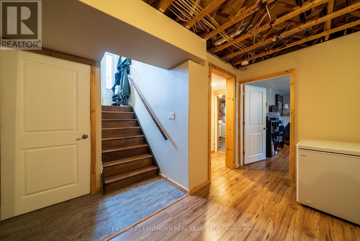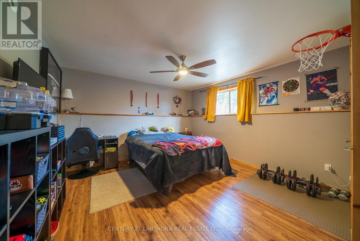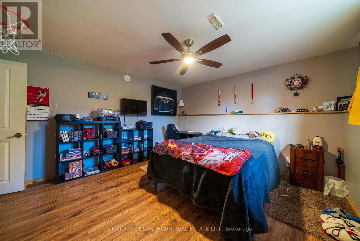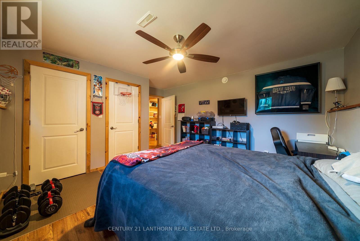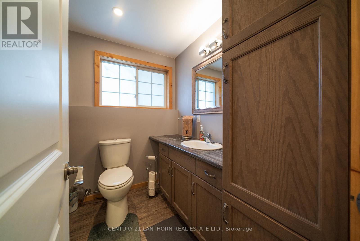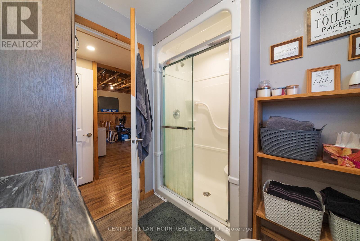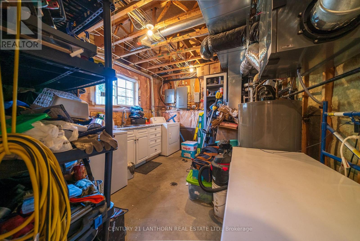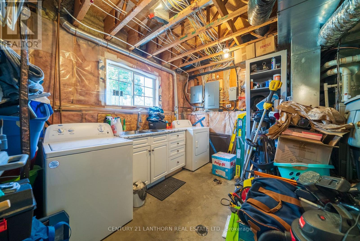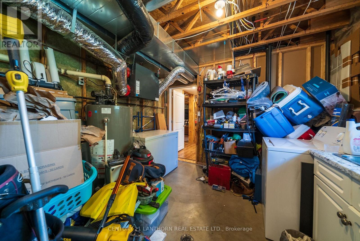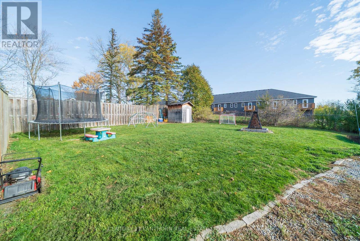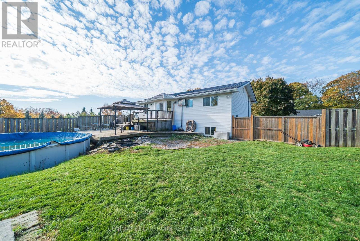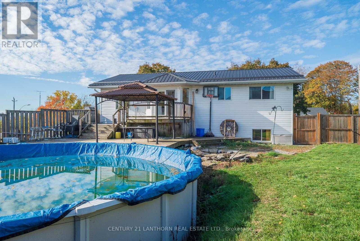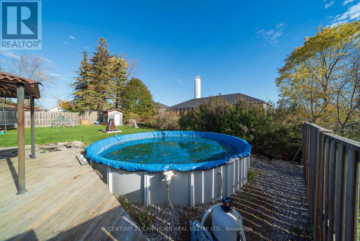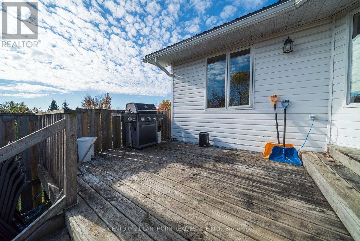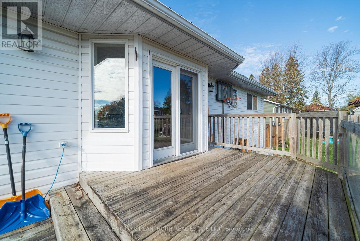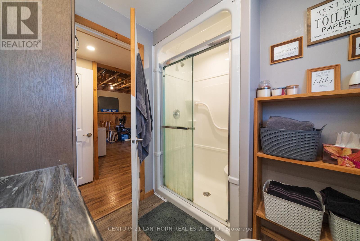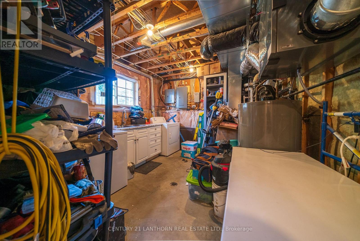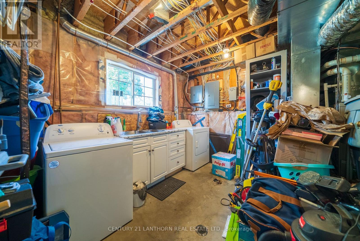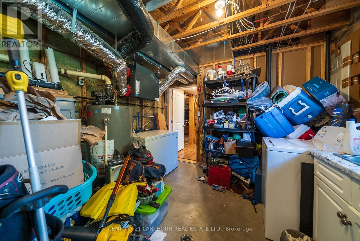144 Centre Street Deseronto (Deseronto (Town)), Ontario K0K 1X0
$569,900
Spacious and well-maintained 5-bedroom, 2-bath bungalow in a welcoming, family-friendly neighbourhood. The open-concept main level features a stunning granite kitchen island, stainless steel appliances, and soft-closing solid wood cabinetry. A walkout leads to a large deck with an above-ground pool - perfect for entertaining or family fun. Bright living and dining areas are filled with natural light from large windows and accented by modern fixtures. The lower level offers two additional bedrooms, a 3-piece bath, and a cozy recreation room with a natural gas fireplace - ideal for movie nights or guest accommodations. Mechanicals include forced-air natural gas heat, an HRV system, 200-amp electrical service, and municipal water and sewer. Outside, enjoy a double-wide driveway, fenced corner lot, and cherry and apple trees with plenty of space for gardening or play .Conveniently located close to the Deseronto Public Library, community centre, park, grocery store, and schools - this property truly combines comfort, convenience, and charm. (id:53590)
Property Details
| MLS® Number | X12504332 |
| Property Type | Single Family |
| Community Name | Deseronto (Town) |
| Features | Carpet Free |
| Parking Space Total | 6 |
| Pool Type | Above Ground Pool |
Building
| Bathroom Total | 2 |
| Bedrooms Above Ground | 5 |
| Bedrooms Total | 5 |
| Age | 16 To 30 Years |
| Amenities | Fireplace(s) |
| Appliances | Dishwasher, Dryer, Microwave, Stove, Washer, Window Coverings |
| Architectural Style | Raised Bungalow |
| Basement Development | Partially Finished |
| Basement Type | Partial (partially Finished) |
| Construction Style Attachment | Detached |
| Cooling Type | Central Air Conditioning |
| Exterior Finish | Brick |
| Fireplace Present | Yes |
| Fireplace Total | 1 |
| Foundation Type | Poured Concrete |
| Heating Fuel | Natural Gas |
| Heating Type | Forced Air |
| Stories Total | 1 |
| Size Interior | 1100 - 1500 Sqft |
| Type | House |
| Utility Water | Municipal Water |
Parking
| No Garage |
Land
| Acreage | No |
| Sewer | Sanitary Sewer |
| Size Irregular | 124 X 124 Acre |
| Size Total Text | 124 X 124 Acre |
| Zoning Description | R1 |
Rooms
| Level | Type | Length | Width | Dimensions |
|---|---|---|---|---|
| Basement | Bathroom | 6.9 m | 7.11 m | 6.9 m x 7.11 m |
| Basement | Utility Room | 10.5 m | 12.7 m | 10.5 m x 12.7 m |
| Basement | Recreational, Games Room | 15.8 m | 26.7 m | 15.8 m x 26.7 m |
| Basement | Bedroom 4 | 8.5 m | 13.5 m | 8.5 m x 13.5 m |
| Basement | Bedroom 5 | 12.5 m | 14.8 m | 12.5 m x 14.8 m |
| Main Level | Living Room | 14.9 m | 13.9 m | 14.9 m x 13.9 m |
| Main Level | Dining Room | 19.1 m | 11.3 m | 19.1 m x 11.3 m |
| Main Level | Kitchen | 14.3 m | 13.1 m | 14.3 m x 13.1 m |
| Main Level | Bedroom | 12.7 m | 11 m | 12.7 m x 11 m |
| Main Level | Bedroom 2 | 10.2 m | 10.4 m | 10.2 m x 10.4 m |
| Main Level | Bedroom 3 | 10.1 m | 10.1 m | 10.1 m x 10.1 m |
| Main Level | Bathroom | 12.5 m | 5.9 m | 12.5 m x 5.9 m |
Interested?
Contact us for more information
