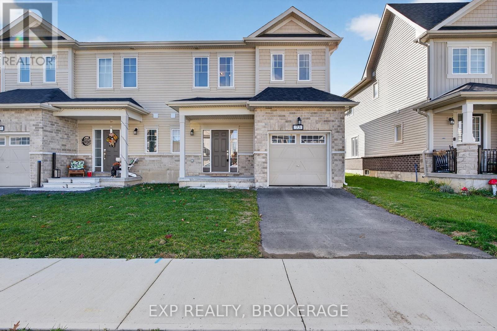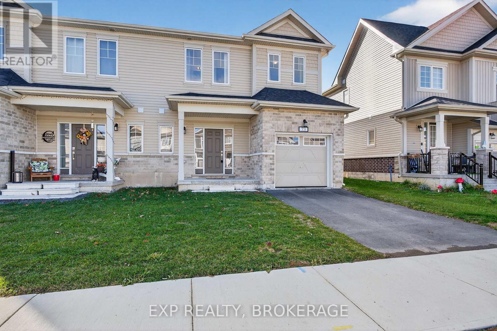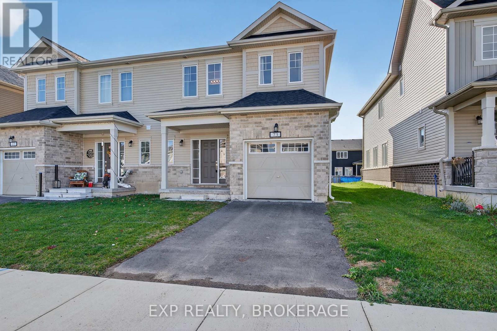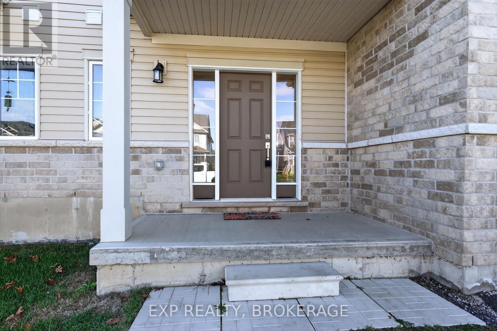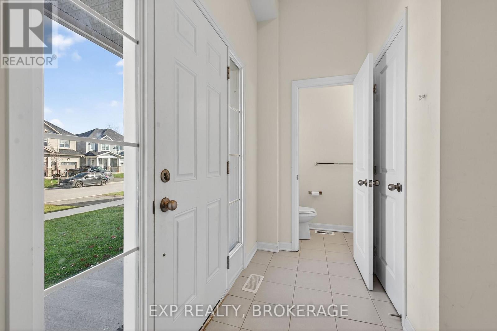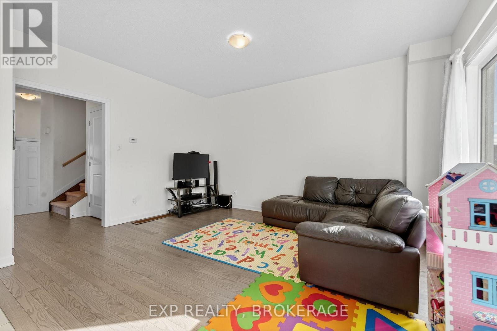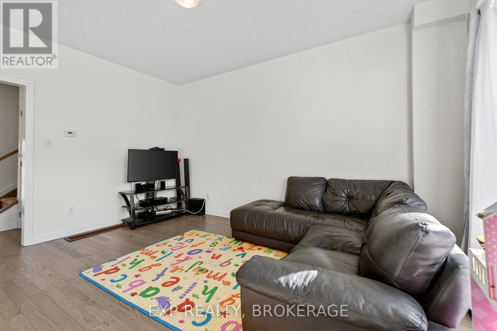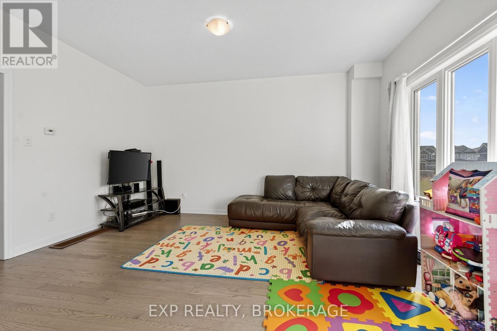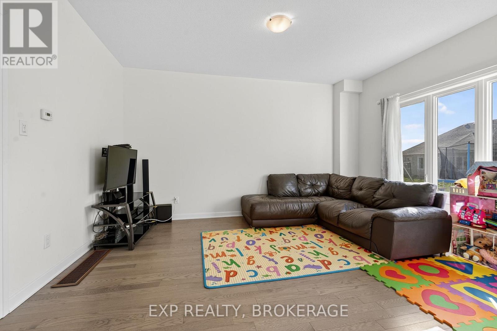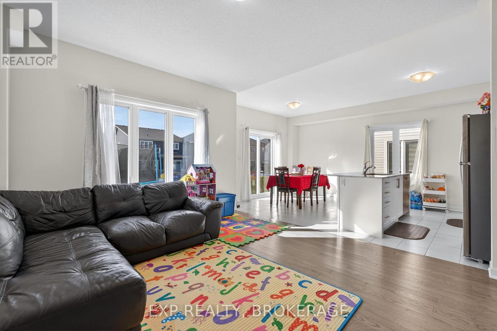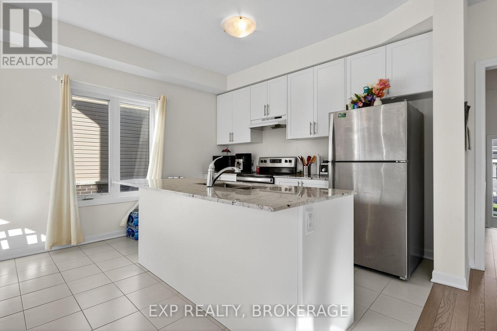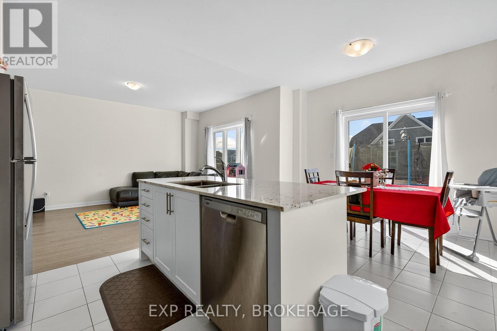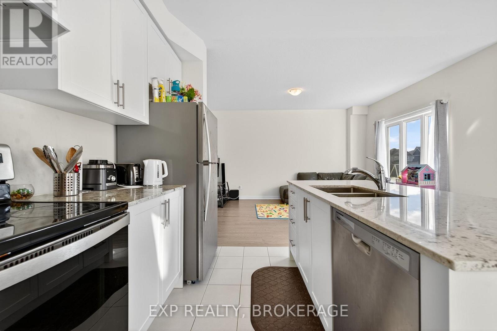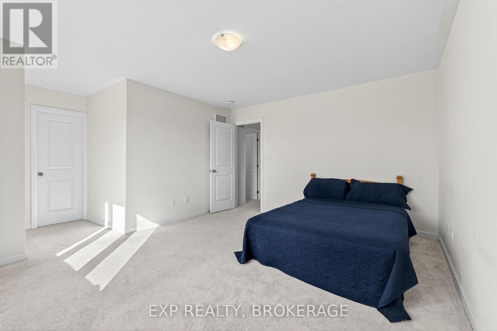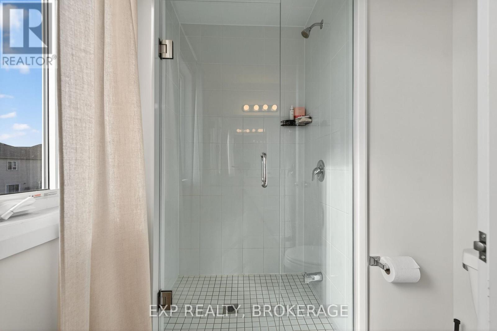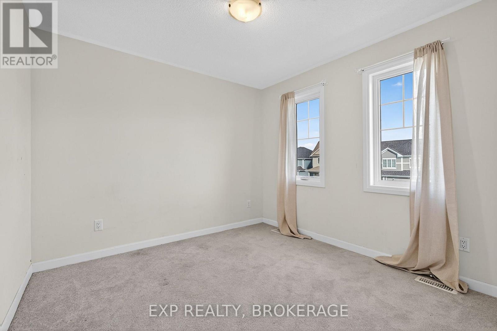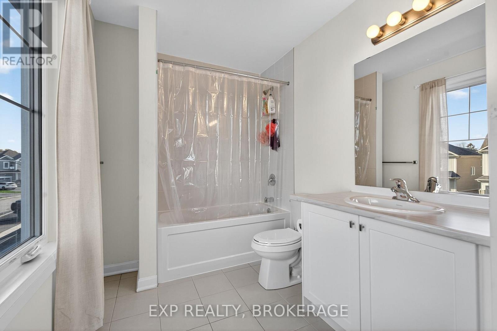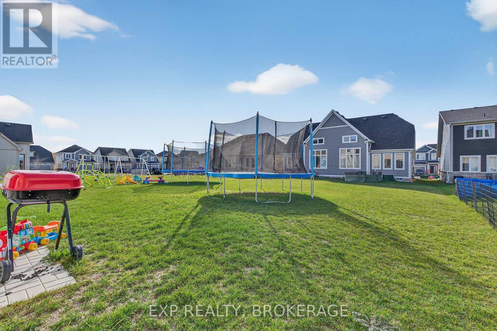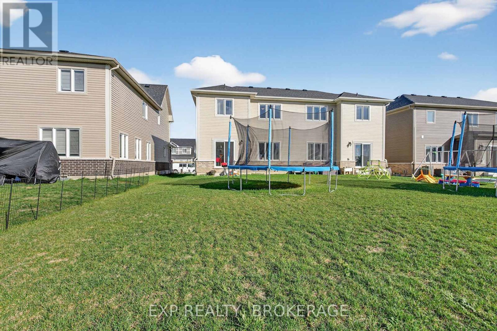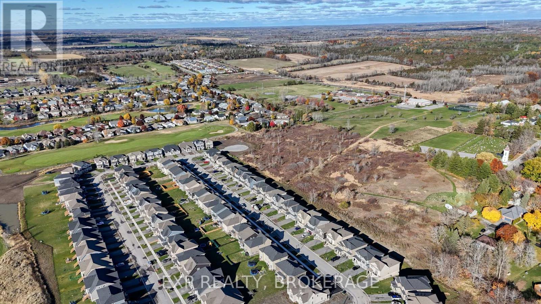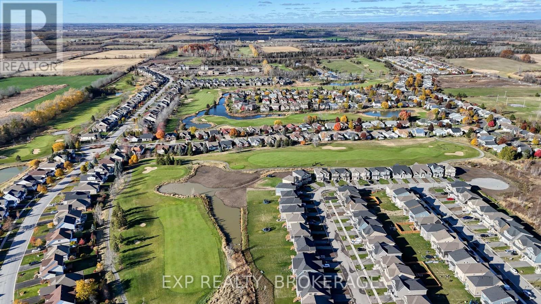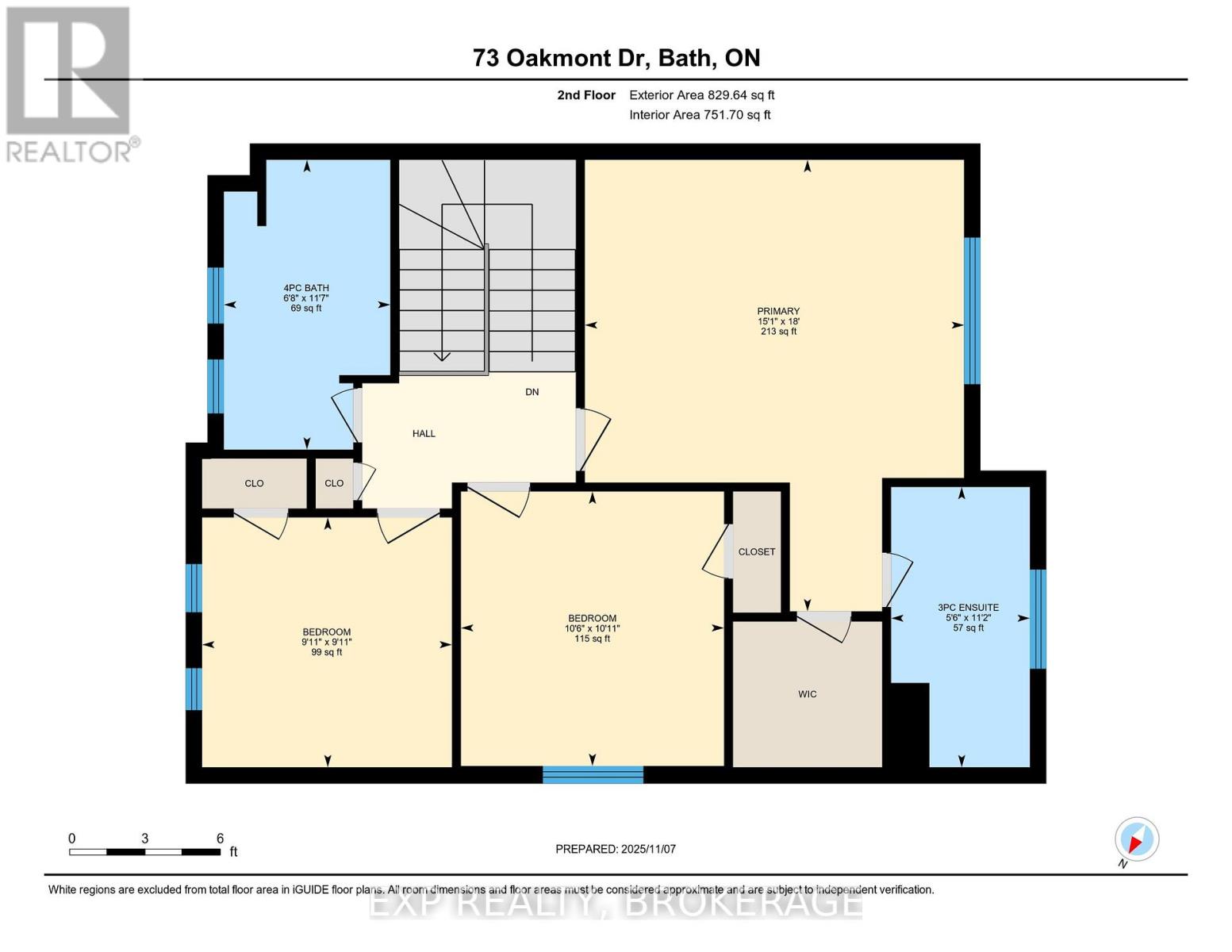73 Oakmont Drive Loyalist (Bath), Ontario K0H 1G0
$549,000
Welcome to 73 Oakmont Drive, a beautiful newer townhome located in the sought-after Loyalist Golf & Country Club community in the charming town of Bath. This 3-bedroom, 2.5-bathroom home offers a bright and modern open-concept layout, perfect for families, professionals, or first-time buyers. The main floor features a stylish kitchen with contemporary finishes, a spacious living and dining area, and access to a private backyard space ideal for relaxing or entertaining. Upstairs, you'll find three comfortable bedrooms, including a generous primary suite with a walk-in closet and ensuite bathroom. Enjoy the friendly, welcoming atmosphere of the Loyalist community, with access to golf, parks, walking trails, and all the small-town charm Bath has to offer. Located just a short drive from Kingston, this home combines the best of peaceful community living with nearby city convenience. A fantastic opportunity to own a modern home at an amazing price in one of the region's most desirable neighbourhoods. (id:53590)
Property Details
| MLS® Number | X12522666 |
| Property Type | Single Family |
| Community Name | 57 - Bath |
| Amenities Near By | Golf Nearby, Park |
| Equipment Type | Water Heater |
| Features | Level |
| Parking Space Total | 3 |
| Rental Equipment Type | Water Heater |
Building
| Bathroom Total | 3 |
| Bedrooms Above Ground | 3 |
| Bedrooms Total | 3 |
| Age | 0 To 5 Years |
| Appliances | Dishwasher, Dryer, Stove, Washer, Refrigerator |
| Basement Development | Unfinished |
| Basement Type | Full (unfinished) |
| Construction Style Attachment | Semi-detached |
| Cooling Type | Central Air Conditioning |
| Exterior Finish | Brick, Vinyl Siding |
| Fire Protection | Smoke Detectors |
| Foundation Type | Poured Concrete |
| Half Bath Total | 1 |
| Heating Fuel | Natural Gas |
| Heating Type | Forced Air |
| Stories Total | 2 |
| Size Interior | 1100 - 1500 Sqft |
| Type | House |
| Utility Water | Municipal Water |
Parking
| Attached Garage | |
| Garage |
Land
| Acreage | No |
| Land Amenities | Golf Nearby, Park |
| Sewer | Sanitary Sewer |
| Size Depth | 114 Ft ,9 In |
| Size Frontage | 32 Ft ,3 In |
| Size Irregular | 32.3 X 114.8 Ft |
| Size Total Text | 32.3 X 114.8 Ft |
| Zoning Description | R3-20-h |
Rooms
| Level | Type | Length | Width | Dimensions |
|---|---|---|---|---|
| Second Level | Primary Bedroom | 5.49 m | 4.61 m | 5.49 m x 4.61 m |
| Second Level | Bathroom | 3.41 m | 1.69 m | 3.41 m x 1.69 m |
| Second Level | Bedroom 2 | 3.04 m | 3.04 m | 3.04 m x 3.04 m |
| Second Level | Bedroom 3 | 3.34 m | 3.2 m | 3.34 m x 3.2 m |
| Second Level | Bathroom | 3.52 m | 2.02 m | 3.52 m x 2.02 m |
| Main Level | Foyer | 3.21 m | 1.77 m | 3.21 m x 1.77 m |
| Main Level | Kitchen | 3.57 m | 2.93 m | 3.57 m x 2.93 m |
| Main Level | Dining Room | 3.57 m | 2.5 m | 3.57 m x 2.5 m |
| Main Level | Living Room | 3.78 m | 4.62 m | 3.78 m x 4.62 m |
| Main Level | Bathroom | 0.9 m | 2 m | 0.9 m x 2 m |
Utilities
| Cable | Available |
| Electricity | Installed |
| Sewer | Installed |
https://www.realtor.ca/real-estate/29081064/73-oakmont-drive-loyalist-bath-57-bath
Interested?
Contact us for more information
