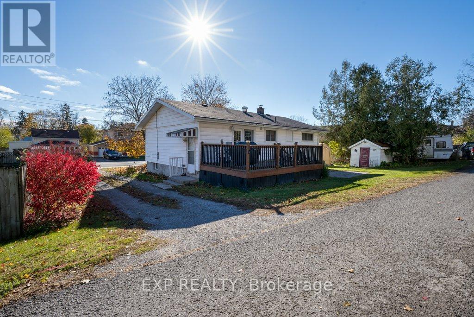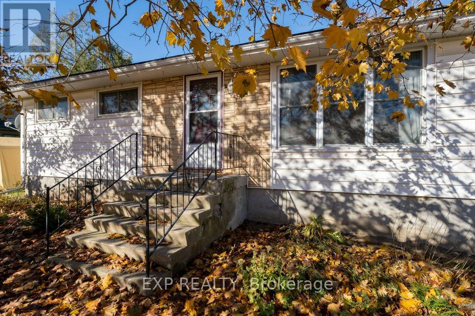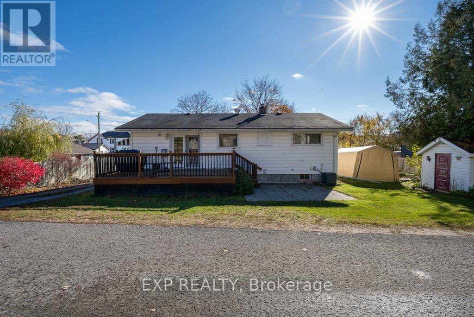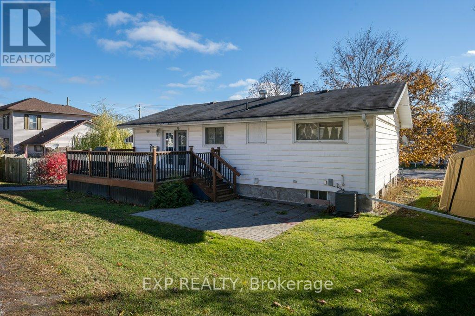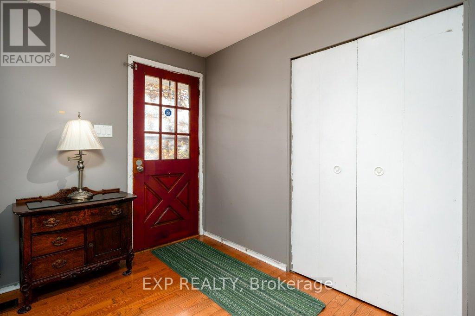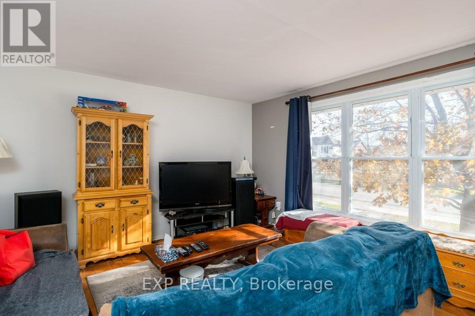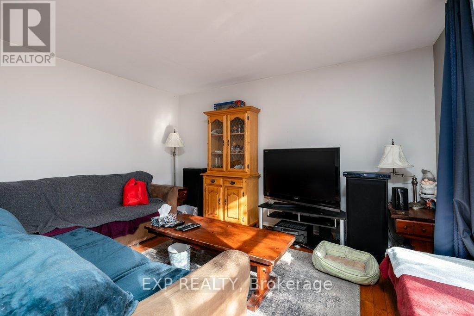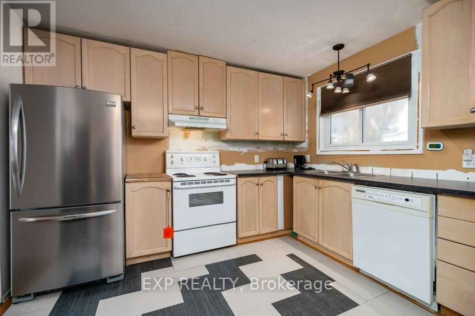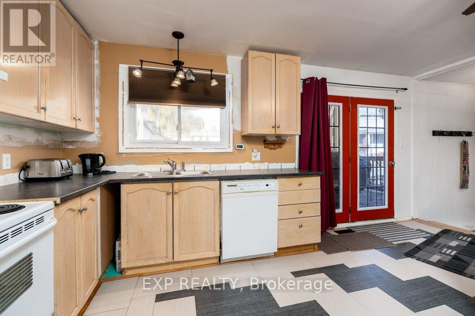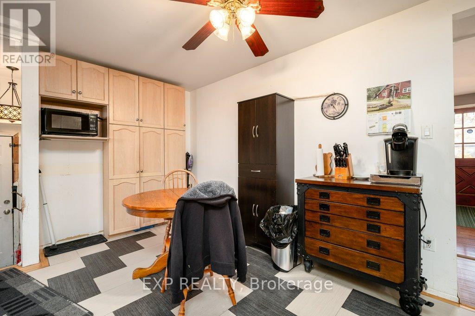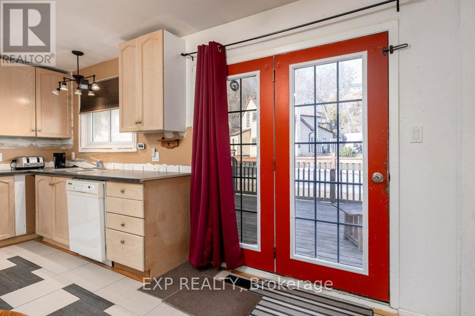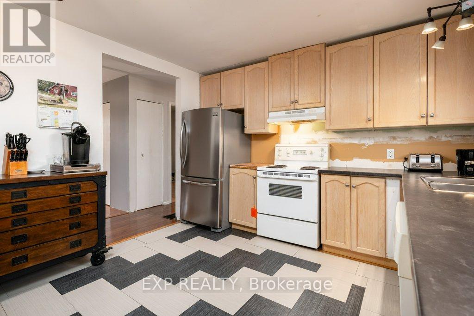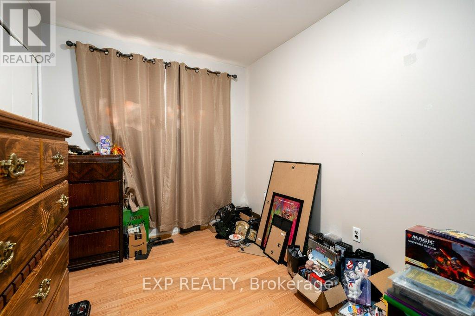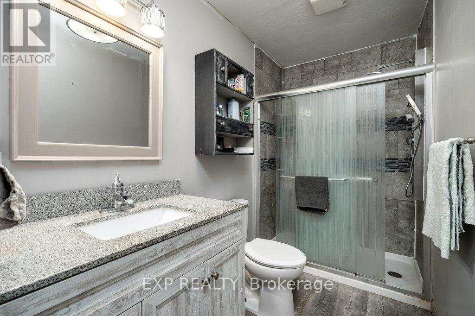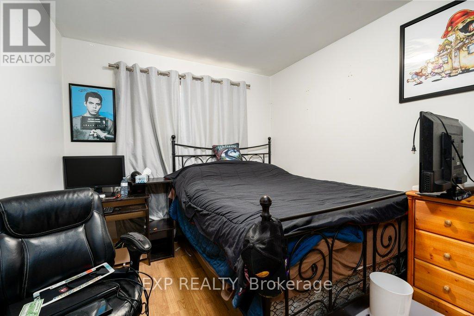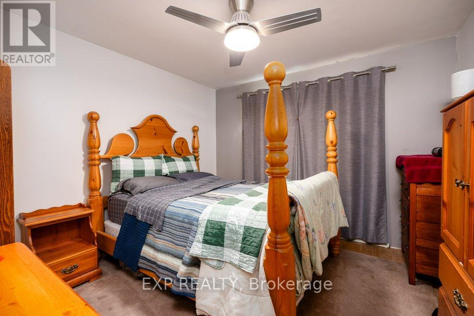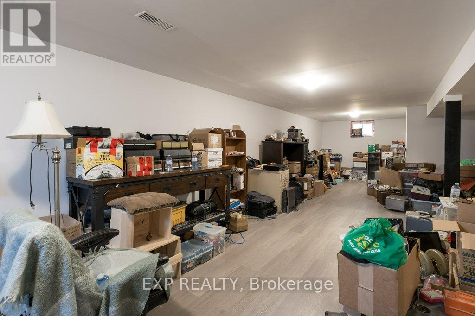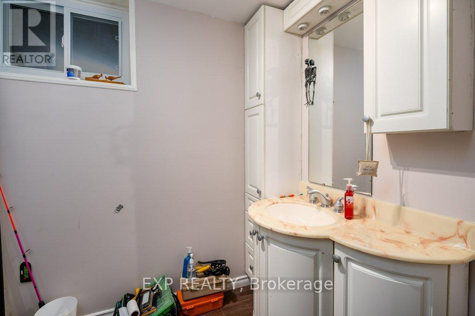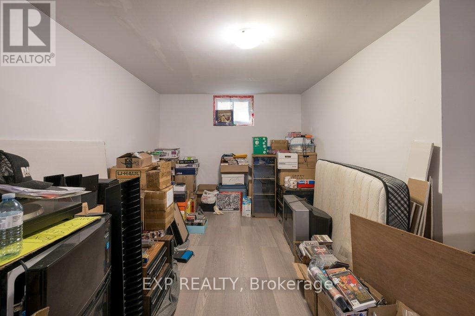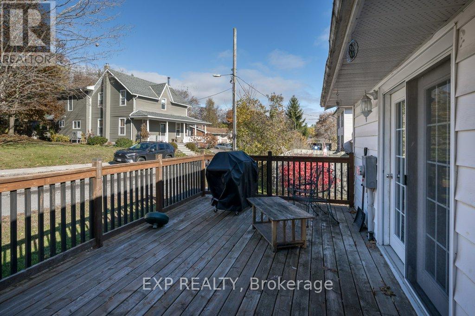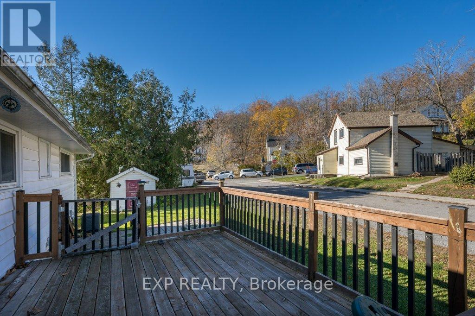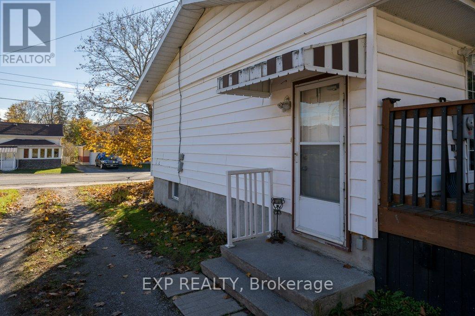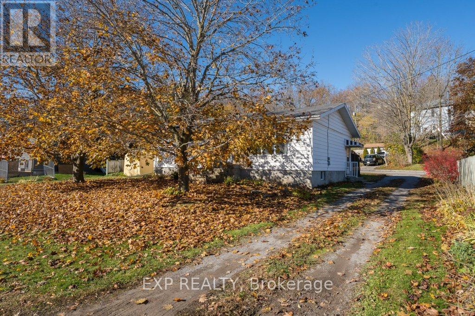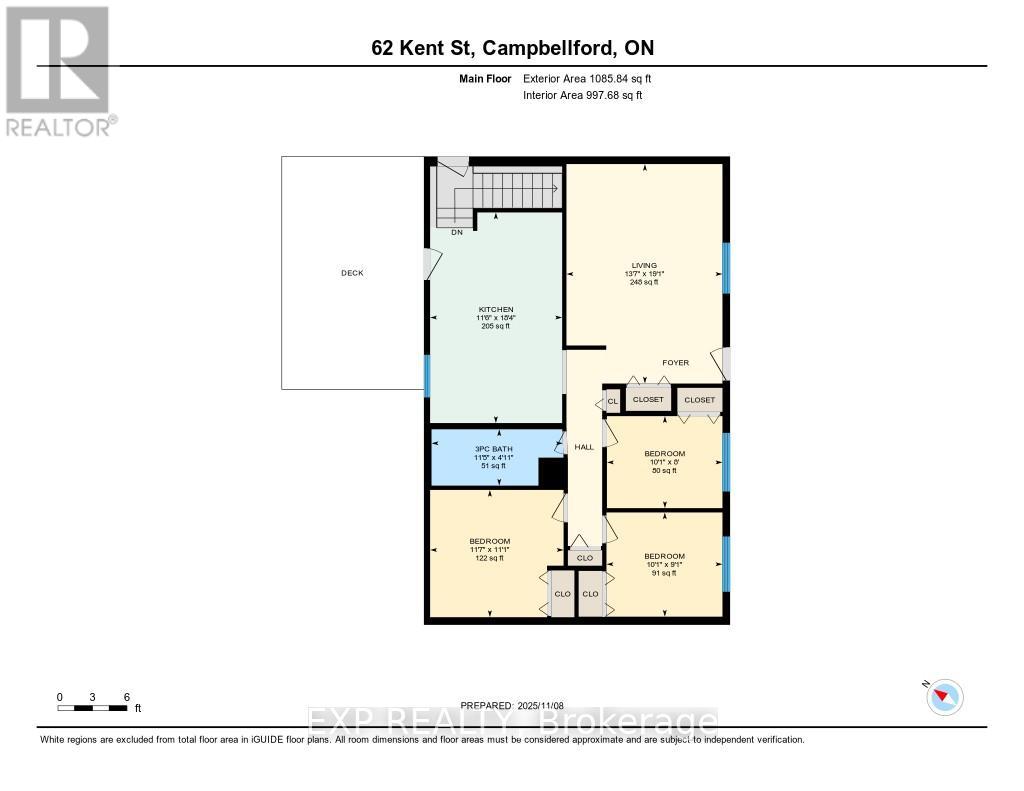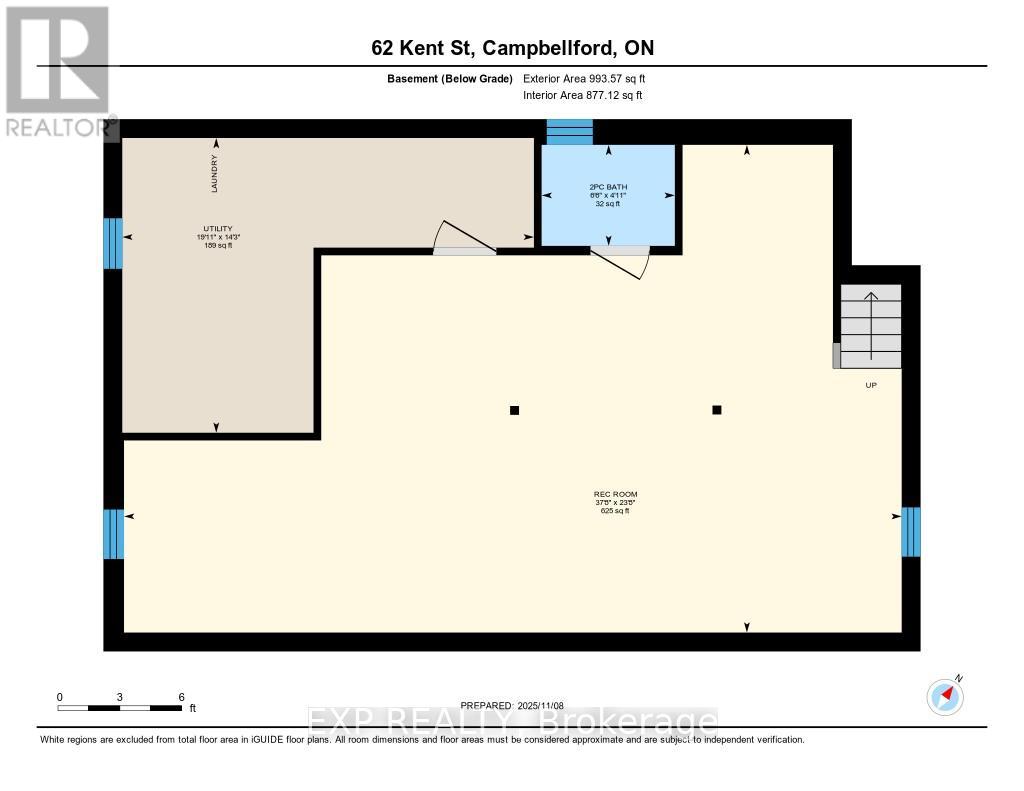62 Kent Street Trent Hills (Campbellford), Ontario K0L 1L0
$385,000
Welcome to 62 Kent Street in Campbellford! This charming 3-bedroom, 1.5-bath bungalow offers incredible value and convenience, located just steps from Kent Public School and a short walk to downtown. Bright and functional, it features a spacious living room with a large picture window, an eat-in kitchen with walkout to the deck, and an updated 3-piece bath. The finished basement adds a large rec room, half bath, and plenty of storage. Situated on a desirable lot with driveway access from both Kent and Jane Street, you'll enjoy extra parking, easy in-and-out access, and added privacy. Perfect for first-time buyers, downsizers, or investors looking for opportunity in a thriving small-town community. (id:53590)
Property Details
| MLS® Number | X12527884 |
| Property Type | Single Family |
| Community Name | Campbellford |
| Parking Space Total | 4 |
Building
| Bathroom Total | 2 |
| Bedrooms Above Ground | 3 |
| Bedrooms Total | 3 |
| Appliances | Water Heater, Dryer, Stove, Washer, Refrigerator |
| Architectural Style | Bungalow |
| Basement Development | Finished |
| Basement Type | Full (finished) |
| Construction Style Attachment | Detached |
| Cooling Type | Central Air Conditioning |
| Exterior Finish | Vinyl Siding |
| Foundation Type | Block |
| Half Bath Total | 1 |
| Heating Fuel | Natural Gas |
| Heating Type | Forced Air |
| Stories Total | 1 |
| Size Interior | 700 - 1100 Sqft |
| Type | House |
| Utility Water | Municipal Water |
Parking
| No Garage |
Land
| Acreage | No |
| Sewer | Sanitary Sewer |
| Size Irregular | 88 X 83.7 Acre |
| Size Total Text | 88 X 83.7 Acre |
| Zoning Description | R2 |
Rooms
| Level | Type | Length | Width | Dimensions |
|---|---|---|---|---|
| Basement | Bathroom | 1.49 m | 1.97 m | 1.49 m x 1.97 m |
| Basement | Utility Room | 4.36 m | 6.08 m | 4.36 m x 6.08 m |
| Basement | Recreational, Games Room | 7.21 m | 11.49 m | 7.21 m x 11.49 m |
| Main Level | Kitchen | 3.5 m | 5.58 m | 3.5 m x 5.58 m |
| Main Level | Living Room | 4.13 m | 5.82 m | 4.13 m x 5.82 m |
| Main Level | Bathroom | 3.48 m | 1.49 m | 3.48 m x 1.49 m |
| Main Level | Primary Bedroom | 3.54 m | 3.37 m | 3.54 m x 3.37 m |
| Main Level | Bedroom 2 | 3.06 m | 2.44 m | 3.06 m x 2.44 m |
| Main Level | Bedroom 3 | 3.07 m | 2.76 m | 3.07 m x 2.76 m |
https://www.realtor.ca/real-estate/29086305/62-kent-street-trent-hills-campbellford-campbellford
Interested?
Contact us for more information
