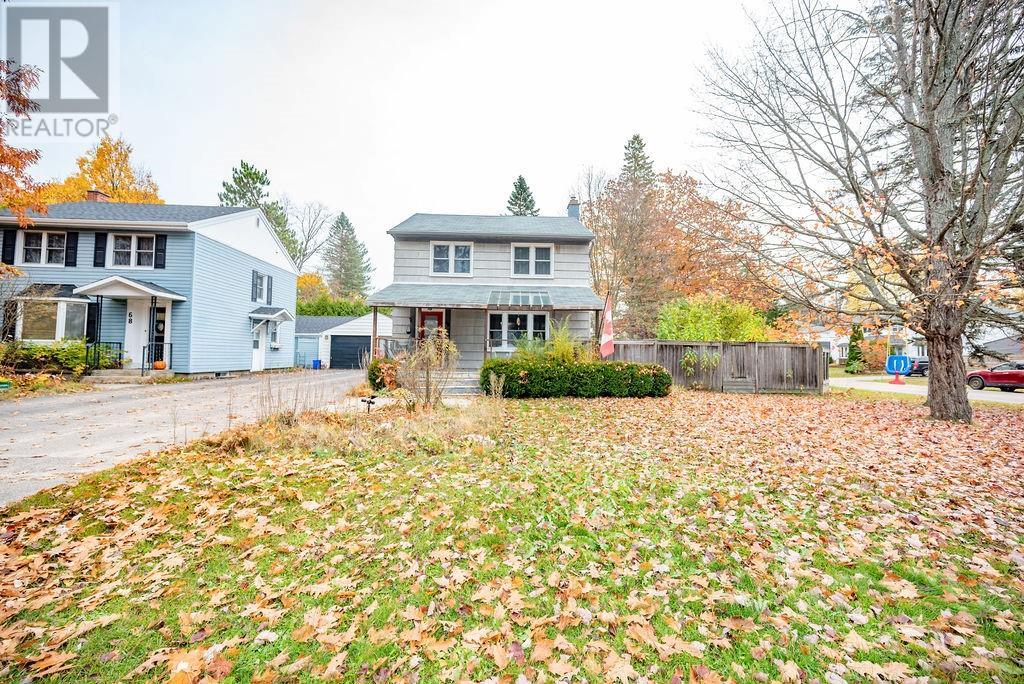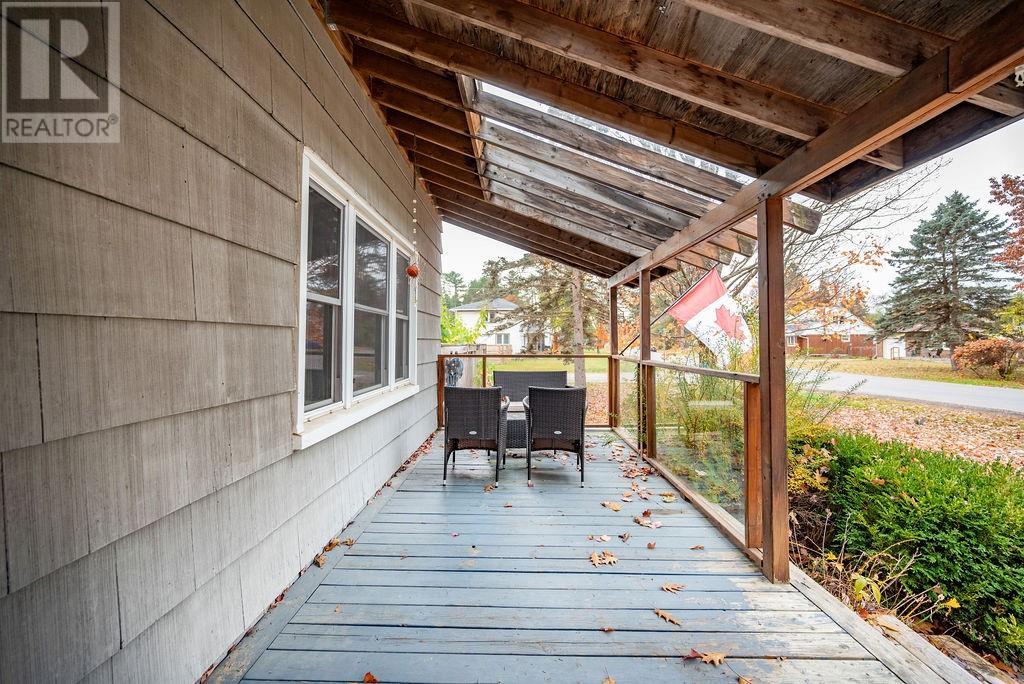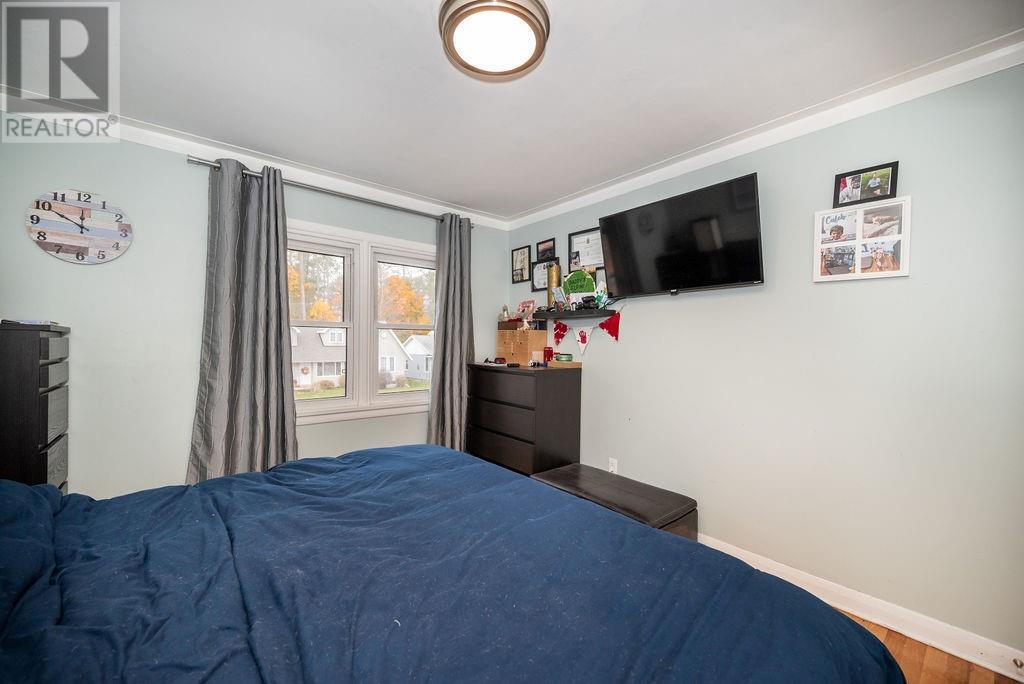66 Rutherford Avenue Deep River, Ontario K0J 1P0
$389,900
Welcome home to this 3 bedroom, 2 bathroom, 2-storey home in the beautiful Town of Deep River. The charm to this home begins on the outside as soon as you drive up. A wonderful, large, covered deck with unique sunlight feature which is complimented by sitting next to a beautiful, mature maple tree right in the front yard. Upon entering the home, you're greeted with a large living room with big picture window and hardwood floors. The kitchen has been updated and features timeless white cabinetry, stainless steel appliances, and direct access to the massive, fully-fenced backyard and oversized deck. The formal dining room also offers patio door access to the backyard and hardwood flooring. Upstairs features 3 bedrooms and a full bathroom. The lower level is completely finished and includes an updated rec room, 3-piece bath, laundry and lots of storage space. Walking distance to downtown, schools, parks, riverfront and more. 10 minute drive to CNL and 20 to CFB Petawawa. (id:53590)
Property Details
| MLS® Number | 1418068 |
| Property Type | Single Family |
| Neigbourhood | Rutherford |
| Amenities Near By | Shopping, Water Nearby |
| Parking Space Total | 3 |
| Road Type | Paved Road |
| Structure | Deck |
Building
| Bathroom Total | 2 |
| Bedrooms Above Ground | 3 |
| Bedrooms Total | 3 |
| Appliances | Refrigerator, Dishwasher, Dryer, Microwave Range Hood Combo, Stove, Washer |
| Basement Development | Finished |
| Basement Type | Full (finished) |
| Constructed Date | 1952 |
| Construction Style Attachment | Detached |
| Cooling Type | Central Air Conditioning |
| Exterior Finish | Siding, Wood |
| Flooring Type | Hardwood, Linoleum, Tile |
| Foundation Type | Poured Concrete |
| Heating Fuel | Natural Gas |
| Heating Type | Forced Air |
| Stories Total | 2 |
| Type | House |
| Utility Water | Municipal Water |
Parking
| Detached Garage |
Land
| Acreage | No |
| Fence Type | Fenced Yard |
| Land Amenities | Shopping, Water Nearby |
| Sewer | Municipal Sewage System |
| Size Depth | 113 Ft ,2 In |
| Size Frontage | 65 Ft ,7 In |
| Size Irregular | 65.58 Ft X 113.18 Ft (irregular Lot) |
| Size Total Text | 65.58 Ft X 113.18 Ft (irregular Lot) |
| Zoning Description | Residential |
Rooms
| Level | Type | Length | Width | Dimensions |
|---|---|---|---|---|
| Second Level | Primary Bedroom | 11'9" x 10'8" | ||
| Second Level | Bedroom | 13'2" x 8'5" | ||
| Second Level | Bedroom | 11'9" x 8'0" | ||
| Second Level | Full Bathroom | 5'0" x 8'4" | ||
| Lower Level | Family Room | 21'6" x 8'4" | ||
| Lower Level | 3pc Bathroom | 3'6" x 5'2" | ||
| Main Level | Living Room | 16'3" x 11'8" | ||
| Main Level | Dining Room | 11'9" x 10'1" | ||
| Main Level | Kitchen | 11'9" x 11'1" |
Utilities
| Fully serviced | Available |
https://www.realtor.ca/real-estate/27586472/66-rutherford-avenue-deep-river-rutherford
Interested?
Contact us for more information































