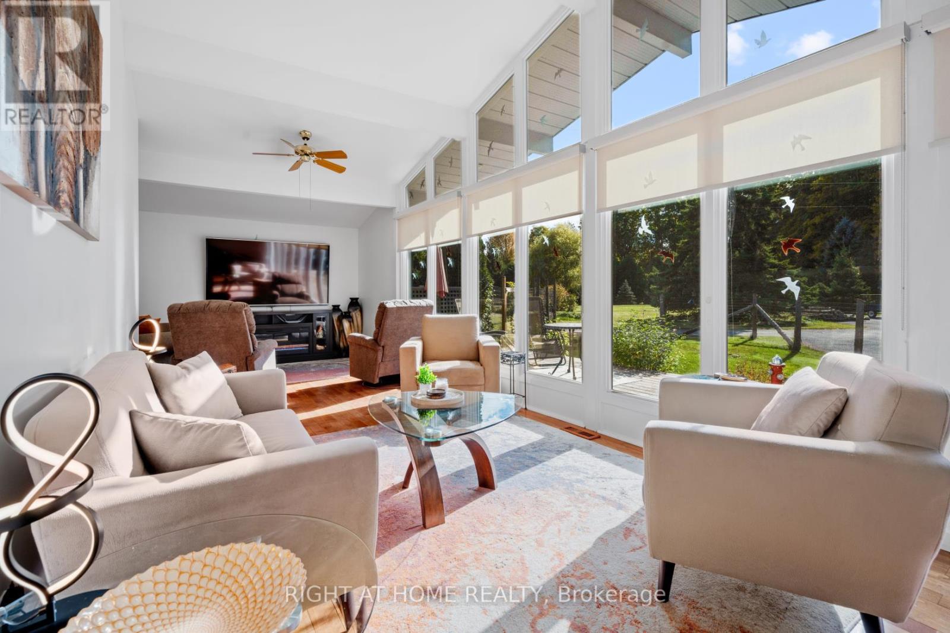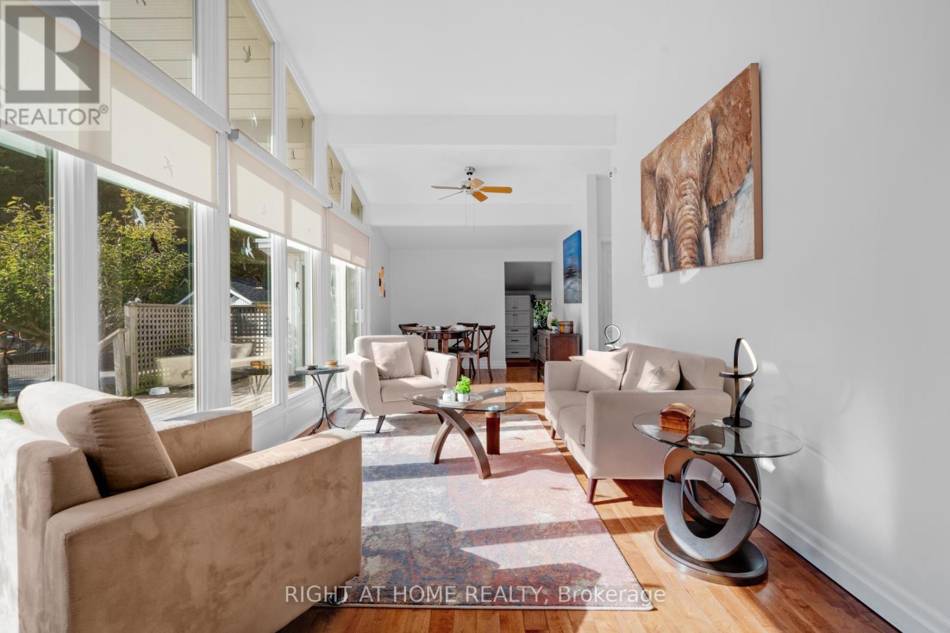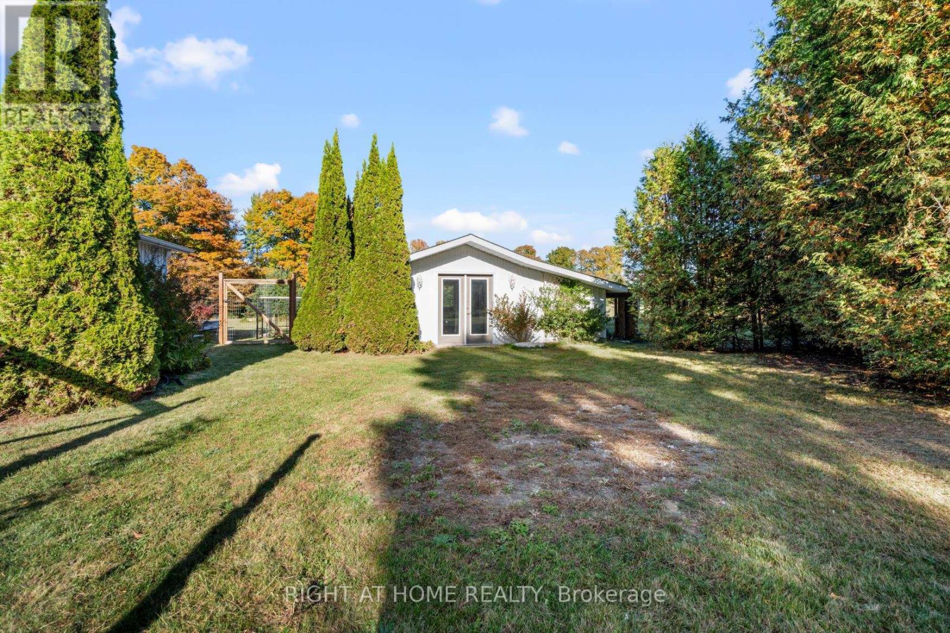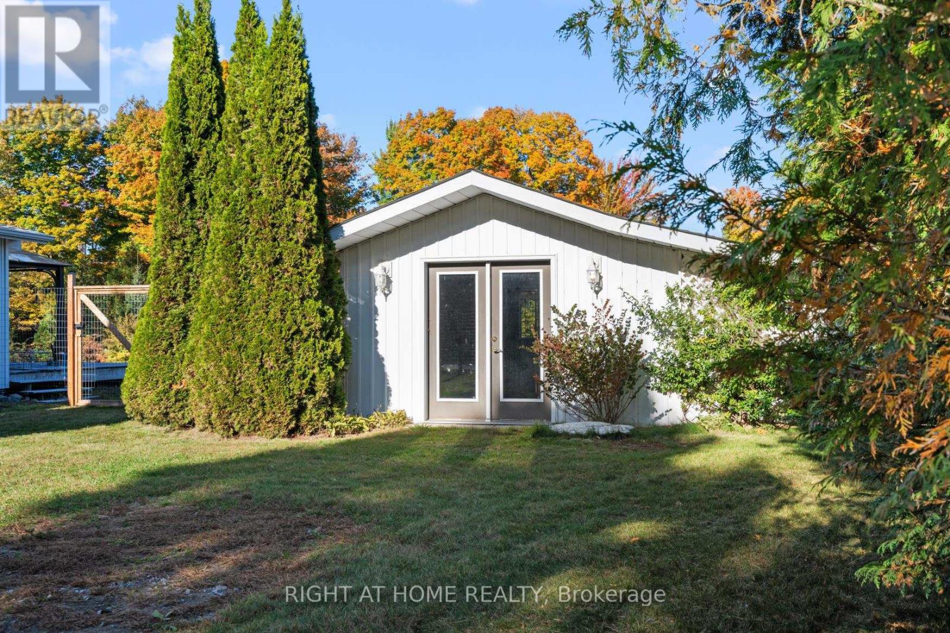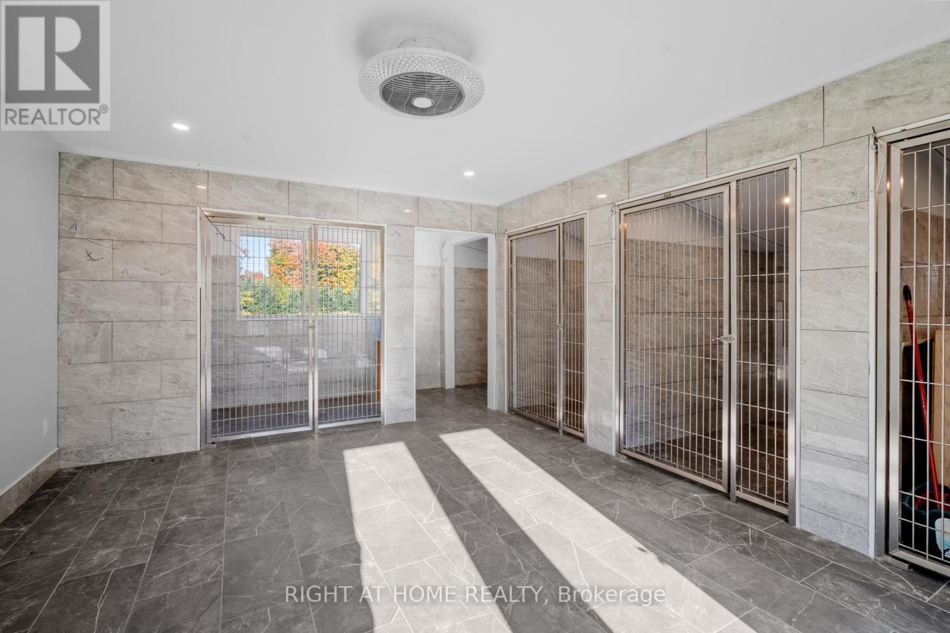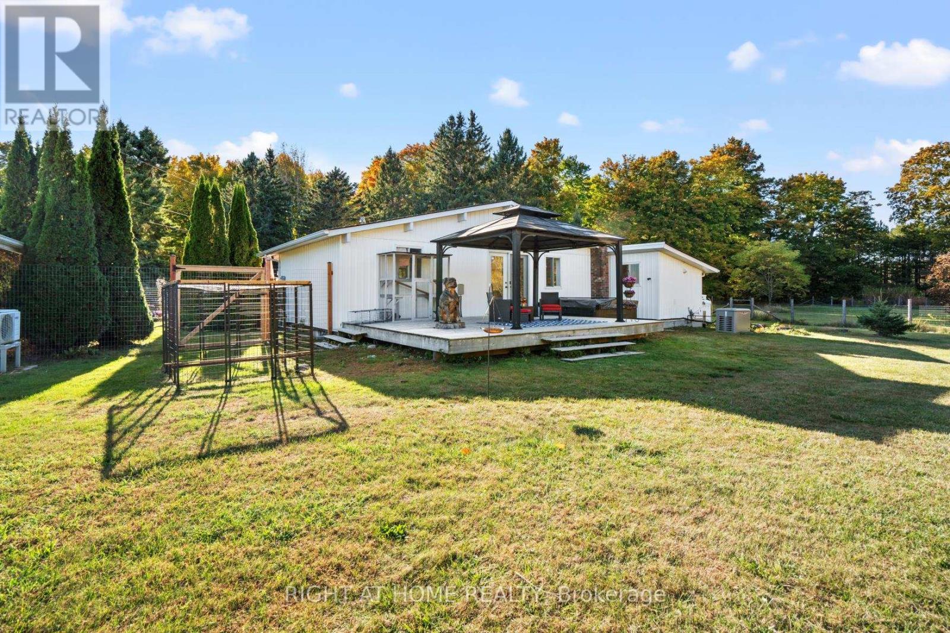203 Barnes Road Brighton, Ontario K0K 1H0
$949,888
Welcome To 203 Barnes Rd, Brighton! Welcome Home! Are You Looking For Privacy & Your Own Piece Of Paradise! 14 Acres Of Stunning Property That Is in a Park-Like Setting. Stunning Views Of Sunsets/Wild Life! Beautiful Trees Placed Throughout The Property With Pine Trees Lining The Property. This 2 Bed,1 Bath Chalet Style Bungalow Home With Open Concept Main Level, Cathedral Ceilings & Floor To Ceiling Windows For Panaromic Views W/ W/O Spacious Front Porch/Deck! Main Lvl Primary W/ Lots Of Natural Light W/ W/O To a Massive and Private Back Deck W/ Gazebo/Hot Tub! Main Level Also Features Renovated Eat-In Kitchen (2022) W/ Quartz, Pot Lights & New Bosch Dishwasher. Basement F/ Additional Bedroom That Is Large and Bright. Plus There Is A Family Room Perfect For Entertaining! This Property Also Boasts A Separate Building Currently A Kennel (Formerly A Guest House) With A/C & Heat! Start your owns dog boarding or doggie daycare business. **** EXTRAS **** Zoned RU2 - Opportunity Awaits! Close To Hwy 2, 10 mins to 401, 5 Min Walk To Beach. Close To Lake Ontario, Beautiful Presquille Park, 10 Mins To Big Apple & Public Boat Launch! (id:53590)
Property Details
| MLS® Number | X9513325 |
| Property Type | Single Family |
| Community Name | Brighton |
| Features | Wooded Area, Partially Cleared |
| Parking Space Total | 12 |
| Structure | Deck, Paddocks/corralls |
| View Type | View |
Building
| Bathroom Total | 1 |
| Bedrooms Above Ground | 1 |
| Bedrooms Below Ground | 1 |
| Bedrooms Total | 2 |
| Appliances | Hot Tub, Dishwasher, Dryer, Refrigerator, Stove, Washer, Window Coverings |
| Architectural Style | Bungalow |
| Basement Development | Finished |
| Basement Type | N/a (finished) |
| Construction Style Attachment | Detached |
| Cooling Type | Central Air Conditioning |
| Exterior Finish | Aluminum Siding |
| Flooring Type | Hardwood, Vinyl |
| Heating Fuel | Natural Gas |
| Heating Type | Forced Air |
| Stories Total | 1 |
| Type | House |
Parking
| Detached Garage |
Land
| Acreage | Yes |
| Fence Type | Fenced Yard |
| Sewer | Sanitary Sewer |
| Size Frontage | 14 M |
| Size Irregular | 14 Acre |
| Size Total Text | 14 Acre|10 - 24.99 Acres |
| Surface Water | Lake/pond |
Rooms
| Level | Type | Length | Width | Dimensions |
|---|---|---|---|---|
| Lower Level | Bedroom 2 | 2.82 m | 9.73 m | 2.82 m x 9.73 m |
| Lower Level | Family Room | 5.89 m | 5.41 m | 5.89 m x 5.41 m |
| Main Level | Living Room | 10.67 m | 3.68 m | 10.67 m x 3.68 m |
| Main Level | Sitting Room | 10.67 m | 3.68 m | 10.67 m x 3.68 m |
| Main Level | Dining Room | 10.67 m | 3.68 m | 10.67 m x 3.68 m |
| Main Level | Kitchen | 5.92 m | 2.82 m | 5.92 m x 2.82 m |
| Main Level | Primary Bedroom | 6.3 m | 2.74 m | 6.3 m x 2.74 m |
https://www.realtor.ca/real-estate/27587286/203-barnes-road-brighton-brighton
Interested?
Contact us for more information













