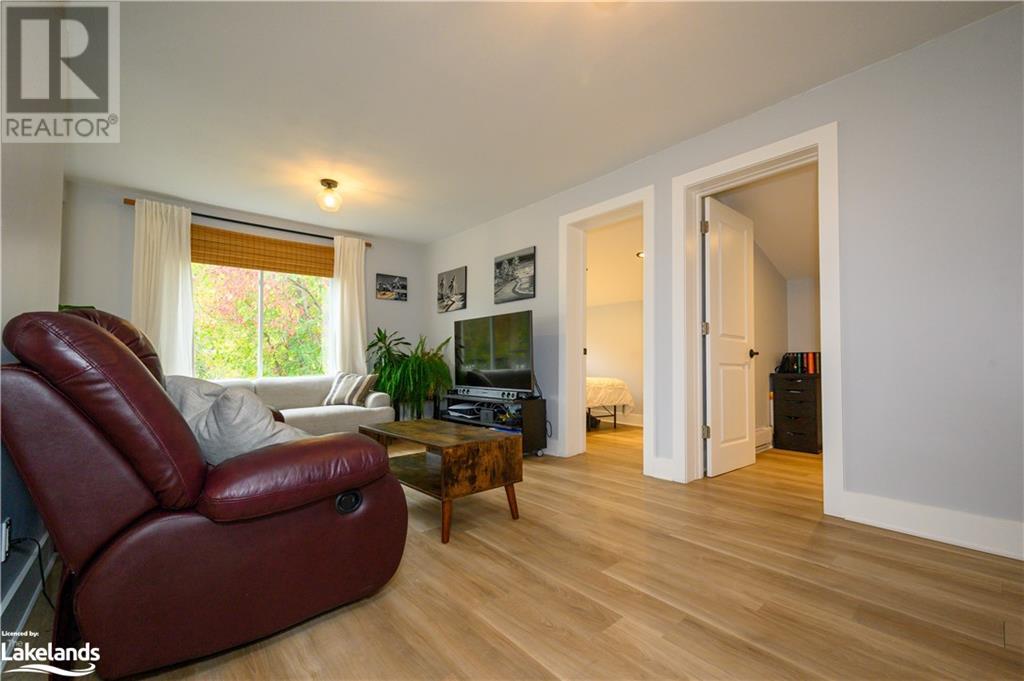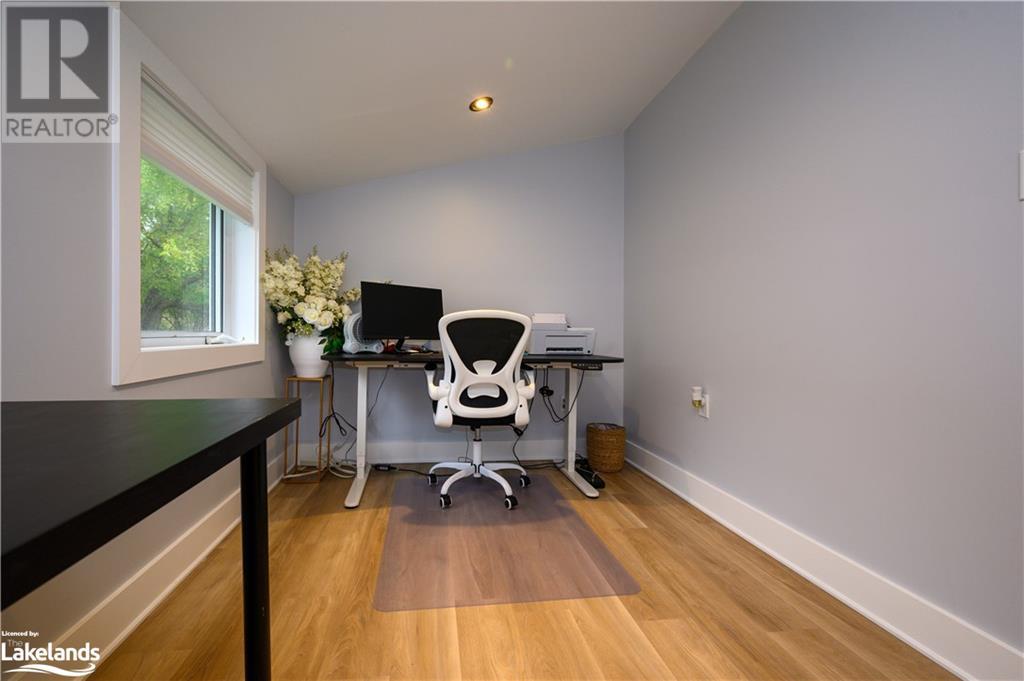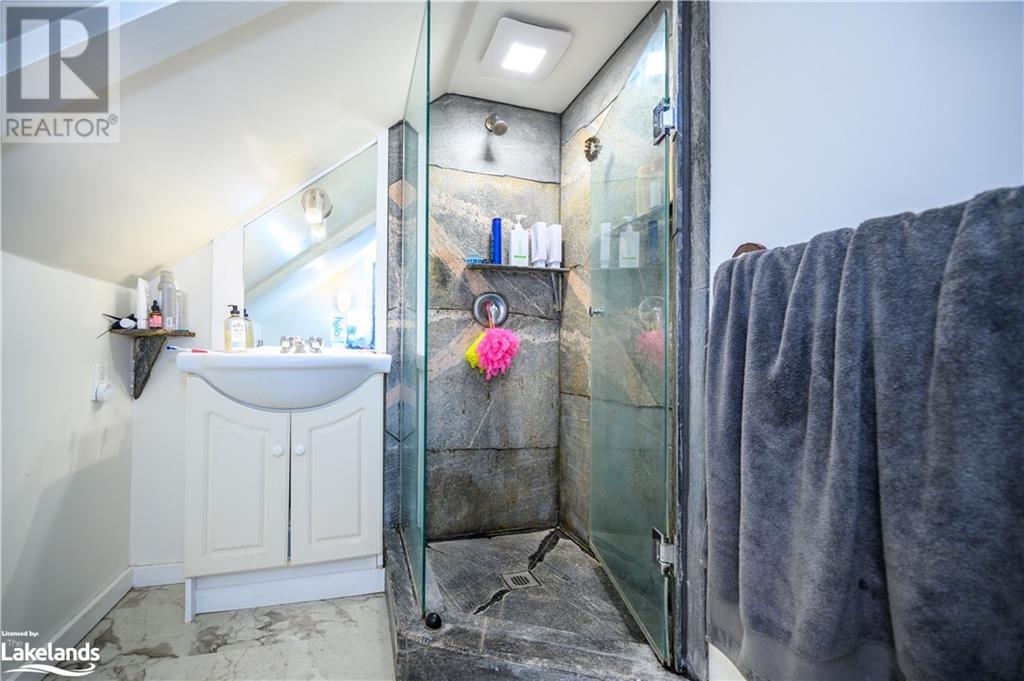185 South Fairy Lake Road Huntsville, Ontario P1H 1R3
$649,000
Welcome to 185 South Fairy Lake Rd. This large 1.48 acre in-town property has everything you need to make this your next home. 5 beds, 3 bath, and 3 kitchen areas make this a unique opportunity to fulfill your fasmily's need for space and suppliment your income. There is a secondary apartment located on the second floor of the house. As well the basement area has been converted into an in-law suite, or can be used as a private living quater with a separate entrance for a live at home child. The main floor living area is spaceous and open, leading to a large deck that offers privacy surrounded by greenery, overlooking the large lawn. There is a fenced in area around the house perfect for small chidren and pets. This house has had many upgrades in recent years, includinjg a new septic (circa 2019), Furnace installed aprox 2019 and in 2022 was converted from propane to natural gas, and all new ductwork was dione, and a new Air conditioner and hot water tank (owned) were added. New appliances on main floor, as well as the kitchen Island, counters and sink/faucet kitchen hardware, backsplash, patio door, baseboards and trim, new interior doors and hardware. Close to downtown Huntsville, with schools, shopping and services nearby the location of this home makes it a real bonus, as it is set in a rural environment but is actually in the urban area. With increased need for rental housing there is potential for rezoning this property to R3 with the help of a zoning amendment. This property is also large enough for a severance to create a second building lot. Buyers must do their own due diligence on these matters. There is a list of home improvements, service providers and utility expenses, as well as inclusion and exclusions, it is available in the supplements section. (id:53590)
Open House
This property has open houses!
1:00 pm
Ends at:3:00 pm
Property Details
| MLS® Number | 40670436 |
| Property Type | Single Family |
| Amenities Near By | Beach, Hospital, Park |
| Community Features | School Bus |
| Features | Crushed Stone Driveway, In-law Suite |
| Parking Space Total | 4 |
Building
| Bathroom Total | 3 |
| Bedrooms Above Ground | 4 |
| Bedrooms Below Ground | 1 |
| Bedrooms Total | 5 |
| Appliances | Dishwasher, Refrigerator, Stove |
| Basement Development | Finished |
| Basement Type | Full (finished) |
| Construction Style Attachment | Detached |
| Cooling Type | Central Air Conditioning |
| Exterior Finish | Vinyl Siding |
| Heating Fuel | Natural Gas |
| Heating Type | Forced Air |
| Stories Total | 2 |
| Size Interior | 2300 Sqft |
| Type | House |
| Utility Water | Dug Well |
Land
| Access Type | Road Access |
| Acreage | No |
| Land Amenities | Beach, Hospital, Park |
| Sewer | Septic System |
| Size Depth | 302 Ft |
| Size Frontage | 254 Ft |
| Size Total Text | 1/2 - 1.99 Acres |
| Zoning Description | Rural Residential |
Rooms
| Level | Type | Length | Width | Dimensions |
|---|---|---|---|---|
| Second Level | 3pc Bathroom | 6'8'' x 5'0'' | ||
| Second Level | Bedroom | 8'0'' x 12'6'' | ||
| Second Level | Kitchen/dining Room | 16'0'' x 12'6'' | ||
| Lower Level | Utility Room | 6'0'' x 11'0'' | ||
| Lower Level | Bedroom | 10'6'' x 11'0'' | ||
| Lower Level | 3pc Bathroom | 7'10'' x 6'8'' | ||
| Lower Level | Living Room | 28'3'' x 10'4'' | ||
| Lower Level | Kitchen | 14'6'' x 7'1'' | ||
| Main Level | Primary Bedroom | 15'0'' x 7'8'' | ||
| Main Level | 4pc Bathroom | 4'10'' x 8'2'' | ||
| Main Level | Kitchen | 14'5'' x 11'0'' | ||
| Main Level | Dining Room | 7'0'' x 11'0'' | ||
| Main Level | Bedroom | 11'6'' x 7'2'' | ||
| Main Level | Bedroom | 10'8'' x 7'4'' | ||
| Main Level | Living Room | 18'6'' x 10'8'' |
https://www.realtor.ca/real-estate/27591483/185-south-fairy-lake-road-huntsville
Interested?
Contact us for more information

















































