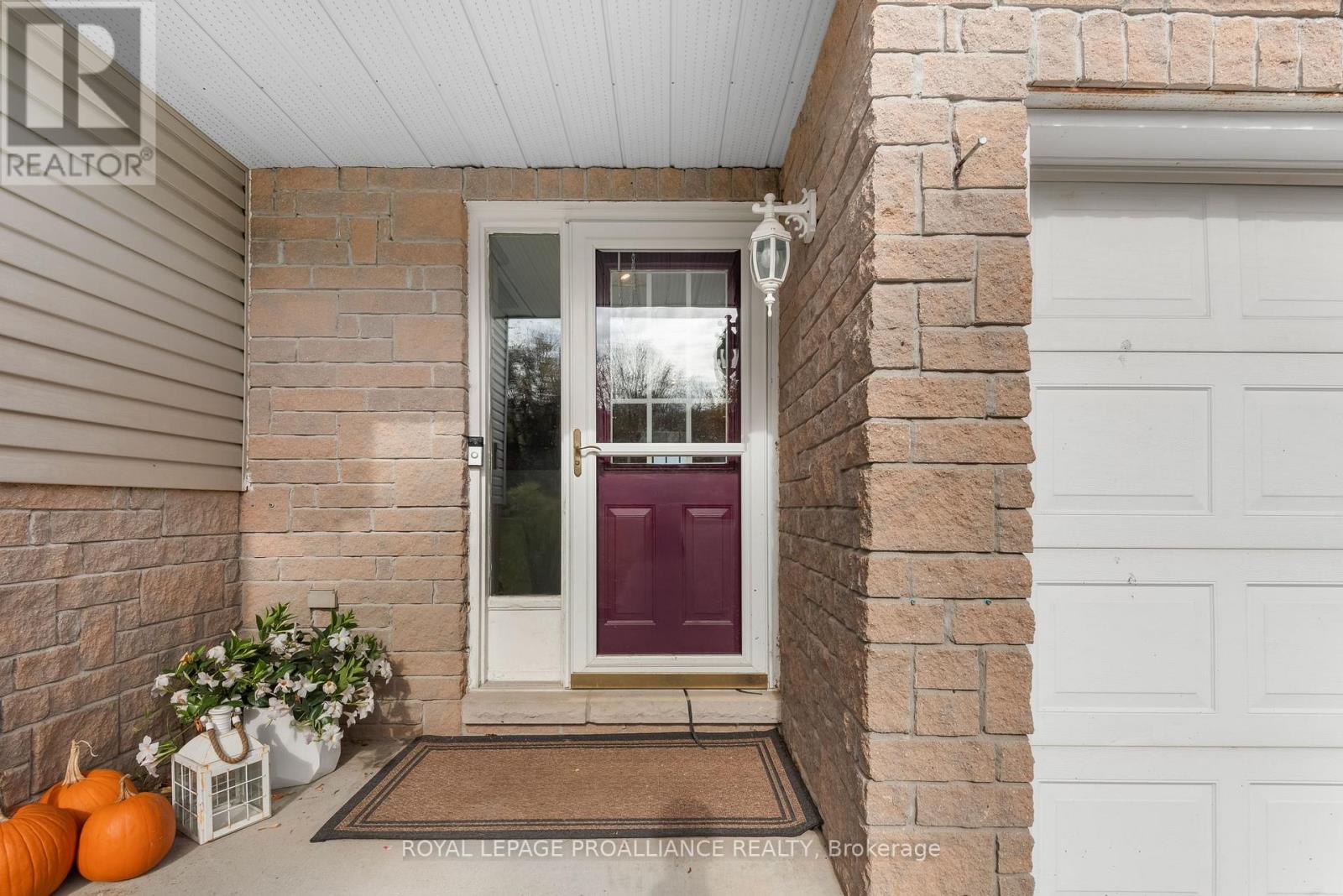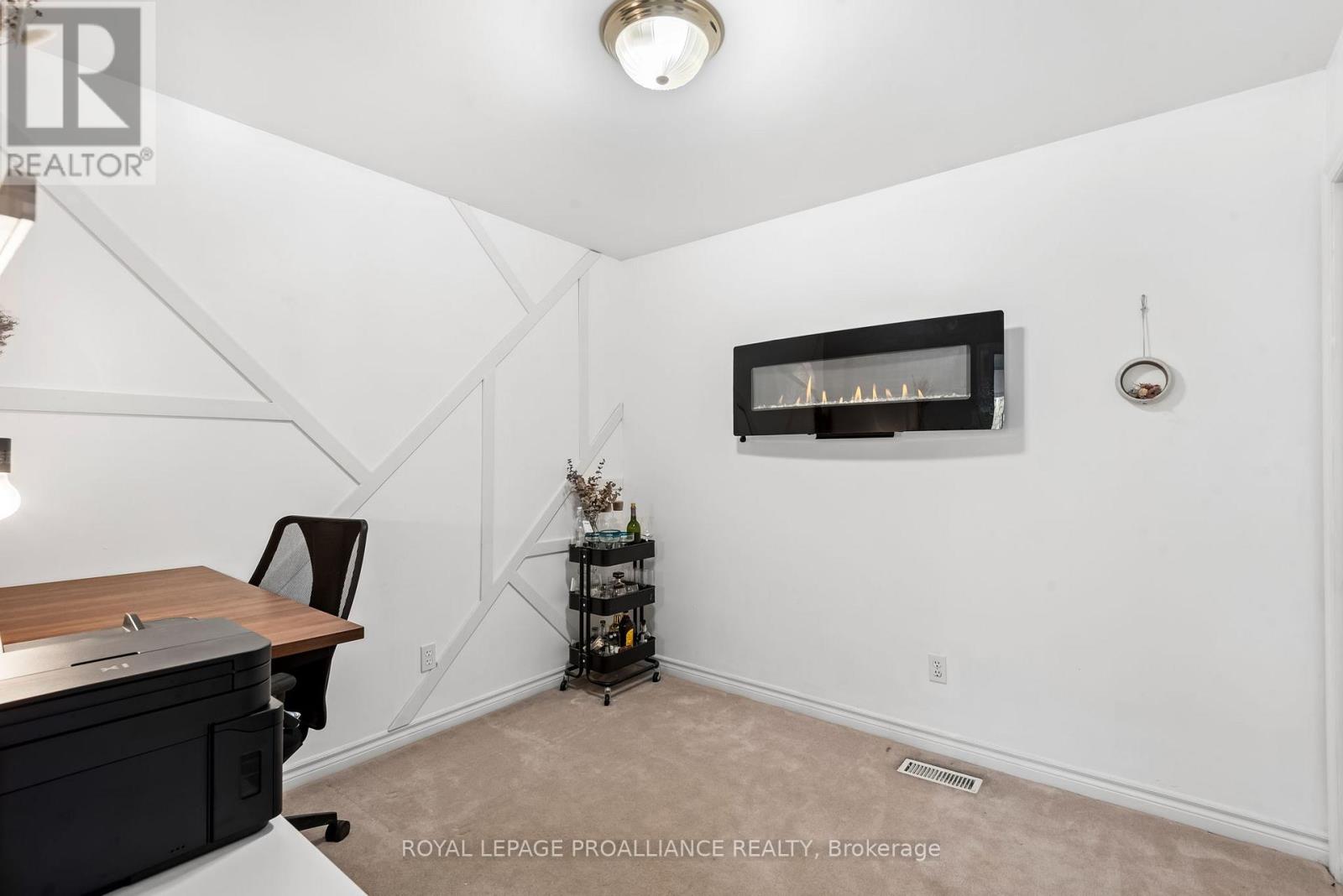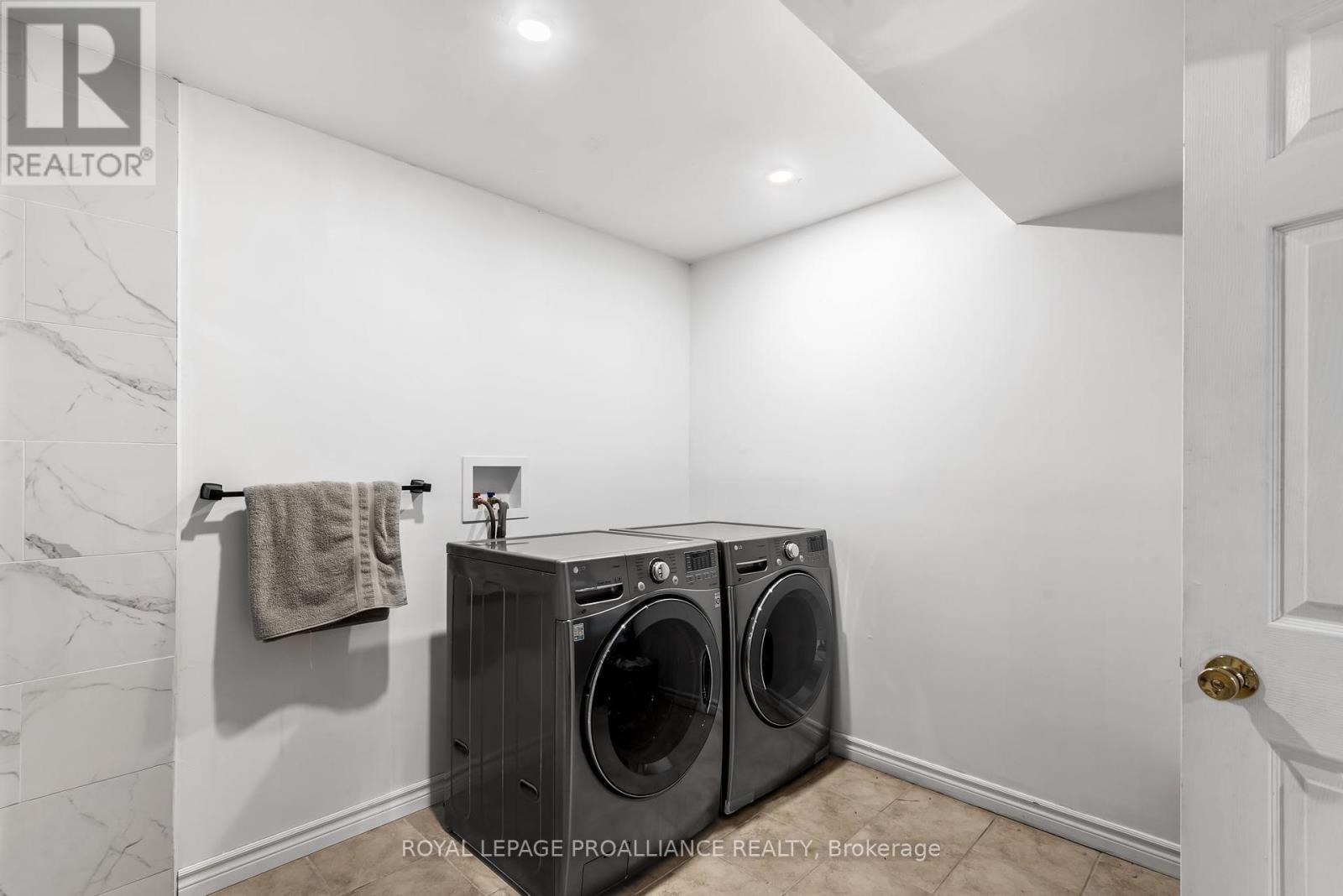1312 Victoria Road Prince Edward County (Ameliasburgh), Ontario K0K 1A0
$639,900
Charming, well-cared-for bungalow in beautiful Prince Edward County! this bright home features 2 bedrooms plus a bonus room (used as a bedroom) on the main floor, and 1 bedroom in the newly re-done basement (2024). Enjoy 3 updated bathrooms, a spacious double-car garage, and a large yard with a private creek and bridge. The kitchen shines with granite countertops, updated in 2018. Relax on the back deck (2020) or by the pool with a recently replaced liner. All bathrooms refreshed in the last 4 years, with furnace, a/c, and roof done in 2012. The home has an amazing well - use it to fill up the pool. A lovely retreat with thoughtful upgrades throughout. (id:53590)
Property Details
| MLS® Number | X9767352 |
| Property Type | Single Family |
| Community Name | Ameliasburgh |
| Amenities Near By | Beach |
| Community Features | School Bus |
| Features | Country Residential |
| Parking Space Total | 8 |
| Pool Type | Above Ground Pool |
Building
| Bathroom Total | 3 |
| Bedrooms Above Ground | 2 |
| Bedrooms Below Ground | 1 |
| Bedrooms Total | 3 |
| Appliances | Dishwasher, Dryer, Refrigerator, Stove, Washer, Window Coverings |
| Architectural Style | Raised Bungalow |
| Basement Development | Finished |
| Basement Type | Full (finished) |
| Cooling Type | Central Air Conditioning |
| Exterior Finish | Brick, Vinyl Siding |
| Foundation Type | Unknown |
| Half Bath Total | 1 |
| Heating Fuel | Propane |
| Heating Type | Forced Air |
| Stories Total | 1 |
| Type | House |
Parking
| Attached Garage |
Land
| Acreage | No |
| Land Amenities | Beach |
| Sewer | Septic System |
| Size Depth | 212 Ft ,6 In |
| Size Frontage | 200 Ft |
| Size Irregular | 200 X 212.5 Ft |
| Size Total Text | 200 X 212.5 Ft|1/2 - 1.99 Acres |
| Zoning Description | Rr1 |
Rooms
| Level | Type | Length | Width | Dimensions |
|---|---|---|---|---|
| Basement | Bathroom | 3.35 m | 2.92 m | 3.35 m x 2.92 m |
| Basement | Utility Room | 3.26 m | 3.84 m | 3.26 m x 3.84 m |
| Basement | Bedroom | 3.38 m | 3.52 m | 3.38 m x 3.52 m |
| Basement | Recreational, Games Room | 9.41 m | 3.72 m | 9.41 m x 3.72 m |
| Main Level | Living Room | 3.91 m | 6.08 m | 3.91 m x 6.08 m |
| Main Level | Dining Room | 3.24 m | 2.81 m | 3.24 m x 2.81 m |
| Main Level | Kitchen | 3.24 m | 3.14 m | 3.24 m x 3.14 m |
| Main Level | Bathroom | 3.21 m | 1.87 m | 3.21 m x 1.87 m |
| Main Level | Primary Bedroom | 3.21 m | 5.23 m | 3.21 m x 5.23 m |
| Main Level | Bedroom | 3.83 m | 2.64 m | 3.83 m x 2.64 m |
| Main Level | Office | 2.79 m | 3.63 m | 2.79 m x 3.63 m |
| Main Level | Bathroom | 1.3 m | 2.25 m | 1.3 m x 2.25 m |
Interested?
Contact us for more information









































