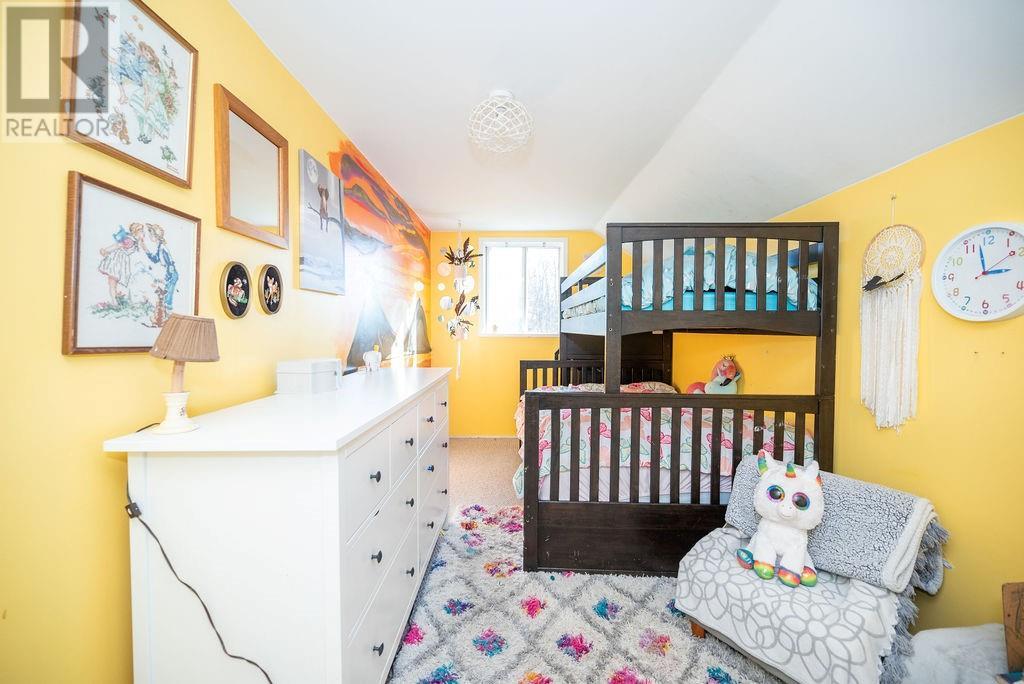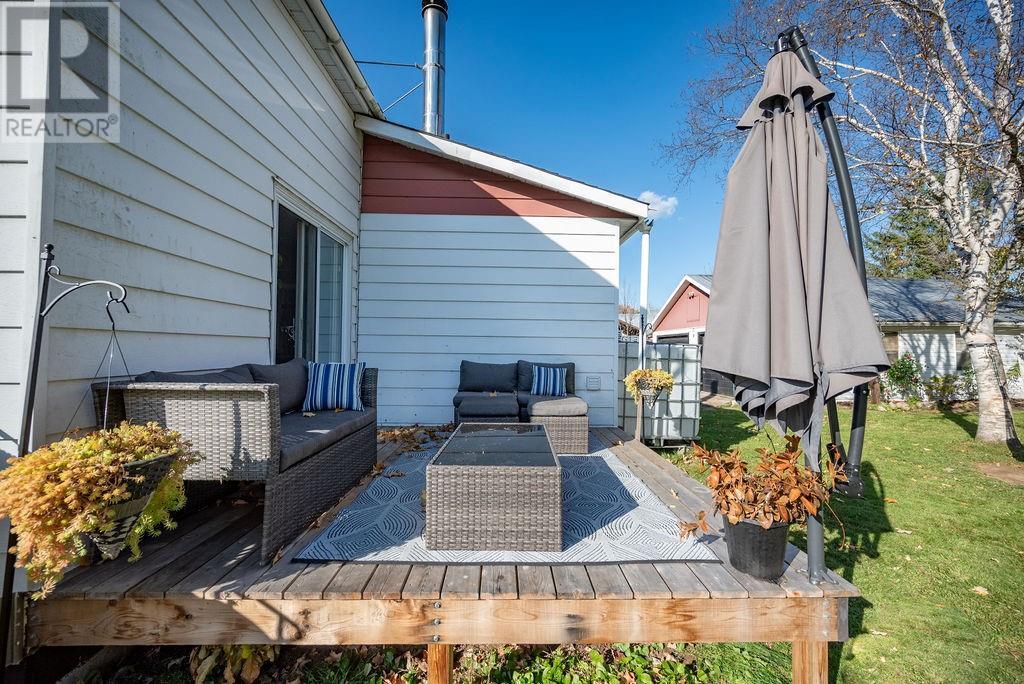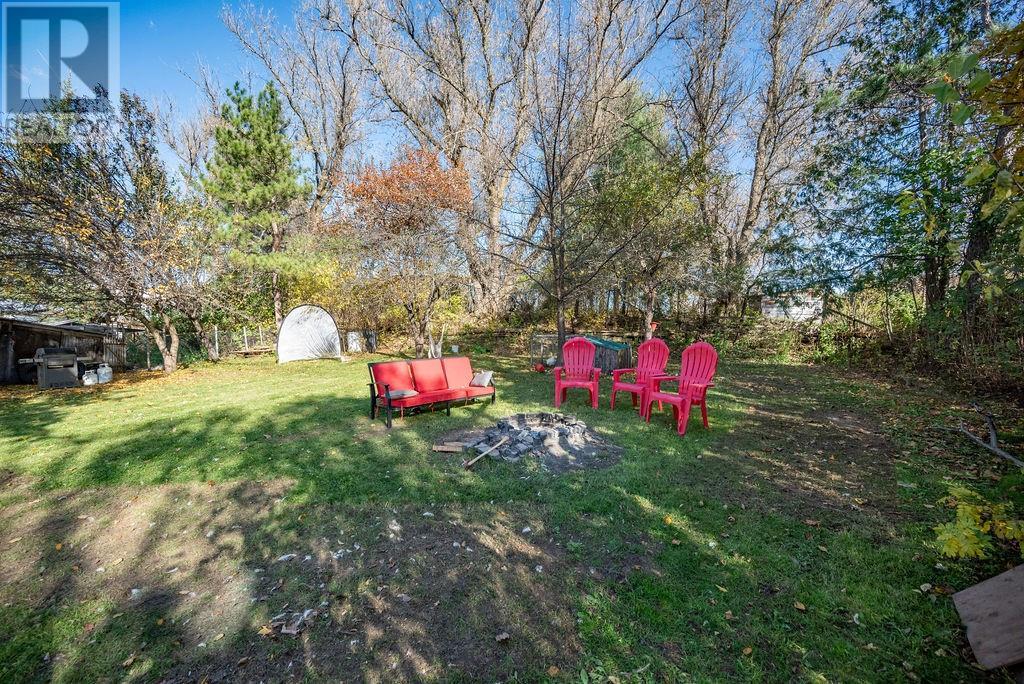7 River Street Killaloe, Ontario K0J 2A0
4 Bedroom
2 Bathroom
Central Air Conditioning
Forced Air, Other
$339,900
No Conveyance of Any written signed offers unless offers contain a minimum of 24 hours irrevocable. (id:53590)
Property Details
| MLS® Number | 1417478 |
| Property Type | Single Family |
| Neigbourhood | Killaloe |
| Amenities Near By | Recreation Nearby, Shopping, Ski Area, Water Nearby |
| Community Features | Family Oriented |
| Parking Space Total | 6 |
Building
| Bathroom Total | 2 |
| Bedrooms Above Ground | 4 |
| Bedrooms Total | 4 |
| Appliances | Refrigerator, Dryer, Stove, Washer |
| Basement Development | Unfinished |
| Basement Features | Low |
| Basement Type | Unknown (unfinished) |
| Constructed Date | 1954 |
| Construction Style Attachment | Detached |
| Cooling Type | Central Air Conditioning |
| Exterior Finish | Siding, Vinyl |
| Flooring Type | Mixed Flooring, Wall-to-wall Carpet, Laminate |
| Foundation Type | Block |
| Half Bath Total | 1 |
| Heating Fuel | Oil |
| Heating Type | Forced Air, Other |
| Type | House |
| Utility Water | Dug Well |
Parking
| Detached Garage |
Land
| Acreage | No |
| Land Amenities | Recreation Nearby, Shopping, Ski Area, Water Nearby |
| Sewer | Municipal Sewage System |
| Size Depth | 74 Ft ,11 In |
| Size Frontage | 114 Ft ,1 In |
| Size Irregular | 114.1 Ft X 74.88 Ft |
| Size Total Text | 114.1 Ft X 74.88 Ft |
| Zoning Description | Village Community |
Rooms
| Level | Type | Length | Width | Dimensions |
|---|---|---|---|---|
| Second Level | Bedroom | 13'7" x 8'11" | ||
| Second Level | Bedroom | 16'8" x 8'0" | ||
| Second Level | Bedroom | 14'1" x 7'10" | ||
| Second Level | 2pc Ensuite Bath | 8'11" x 6'5" | ||
| Main Level | Foyer | 12'2" x 9'7" | ||
| Main Level | Kitchen | 19'11" x 12'8" | ||
| Main Level | 4pc Bathroom | 9'11" x 8'4" | ||
| Main Level | Living Room | 16'10" x 11'6" | ||
| Main Level | Bedroom | 11'7" x 8'11" |
https://www.realtor.ca/real-estate/27600836/7-river-street-killaloe-killaloe
Interested?
Contact us for more information































