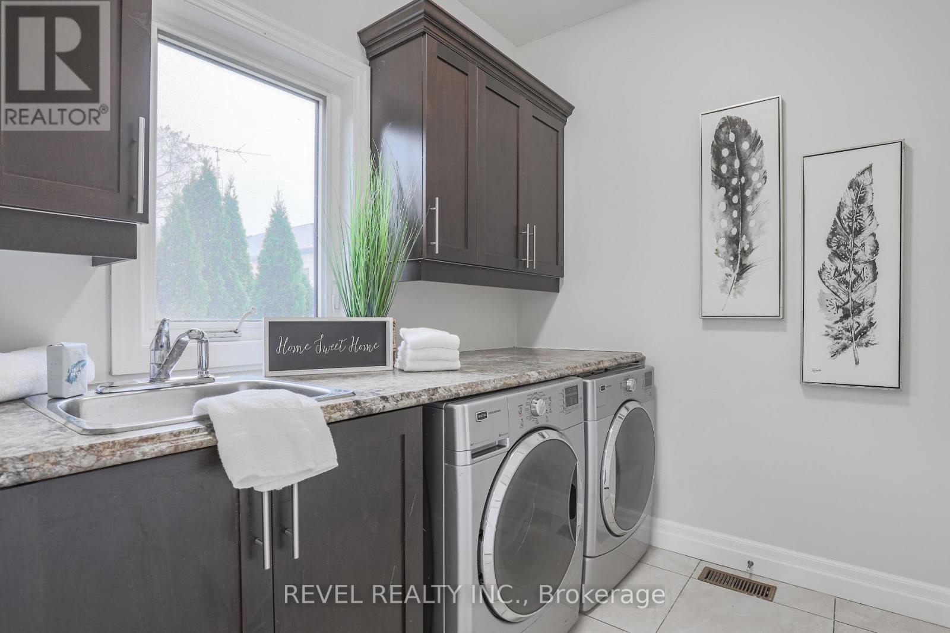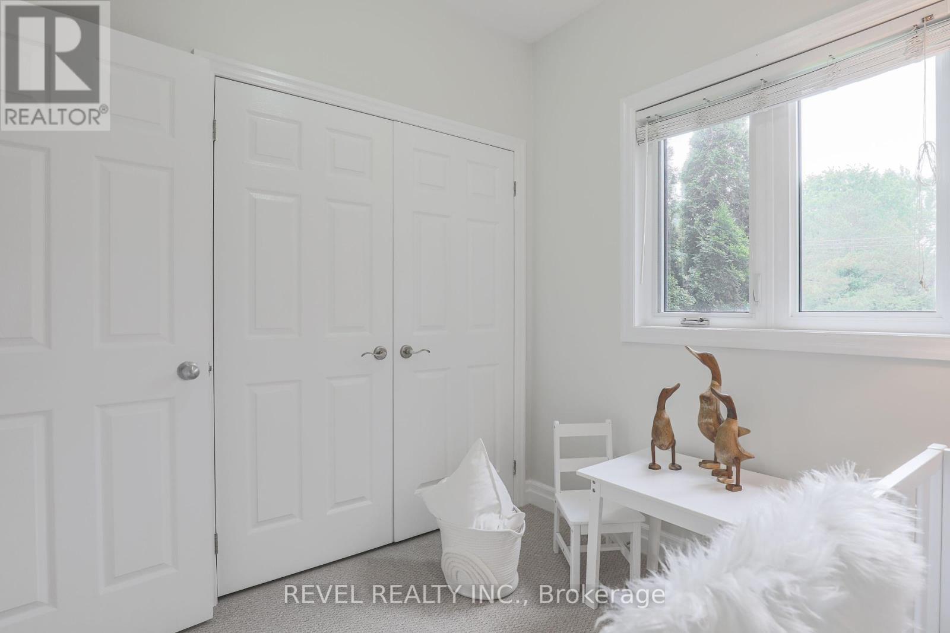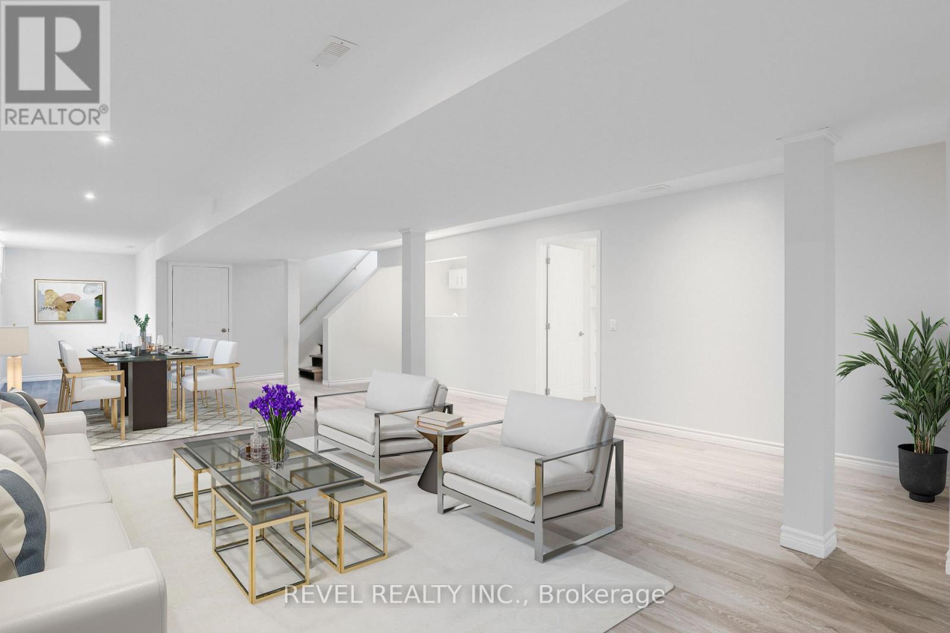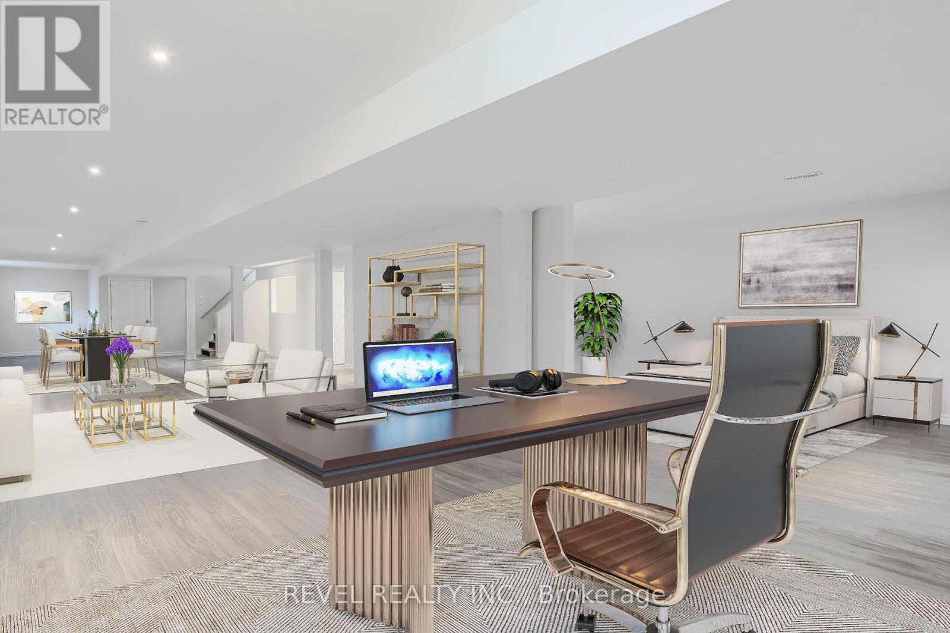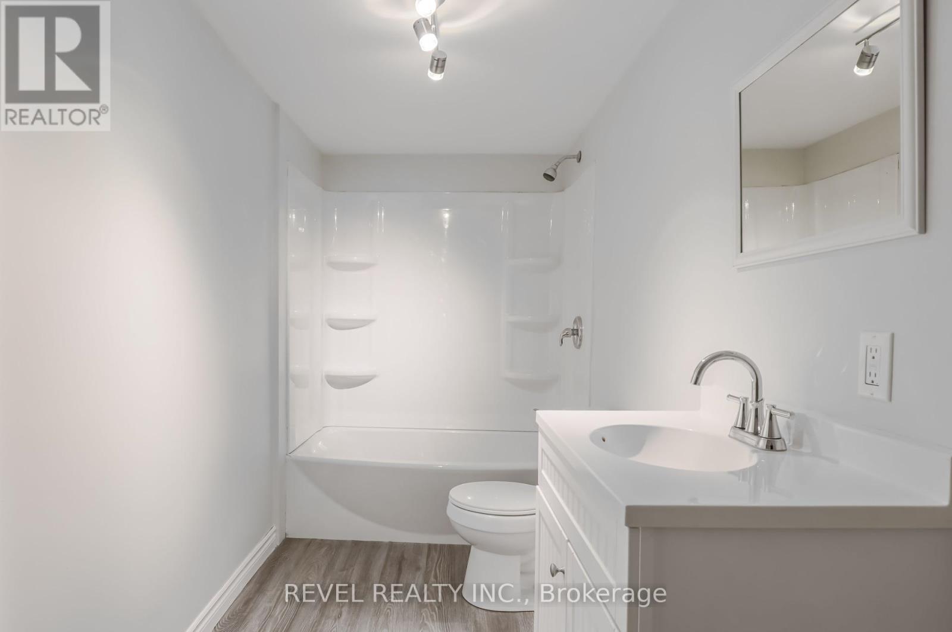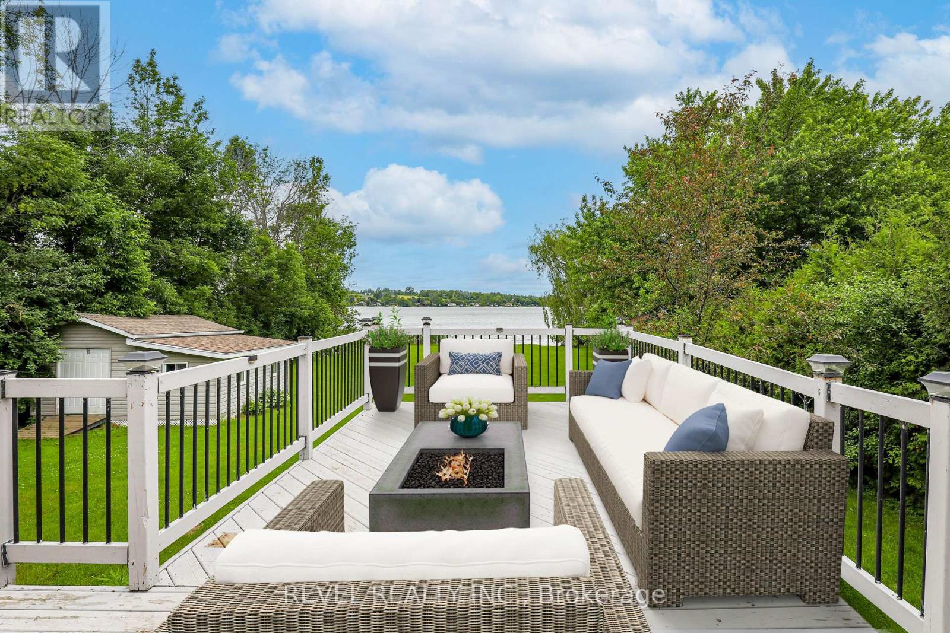31 Shelley Drive Kawartha Lakes, Ontario K0M 2C0
$949,000
This picturesque bungalow nestled along the North serene shores of Lake Scugog presents an impeccable blend of comfort and style. Boasting 3+1 bedrooms and 2 baths, this open-concept haven exudes a palpable sense of pride in ownership.Step inside to discover a meticulously curated space, where every detail has been thoughtfully considered. The main floor showcases convenient amenities like a laundry room and a luxurious glass walk-in shower, ensuring both functionality and indulgence. The heart of the home unfolds with an inviting open-concept layout seamlessly connecting the kitchen, living, and dining areas. From here, panoramic vistas of the expansive waterfront lot create an idyllic backdrop for everyday living and entertaining.Convenience meets luxury with an attached garage offering direct access to the home, providing ease and security. Descend to the finished basement, where laminate flooring sets the stage for additional living space. A full bath and kitchenette enhance the lower level's versatility, catering to a variety of lifestyle needs.Designed for energy efficiency and comfort, the entire home is enveloped in spray foam insulation, ensuring year-round comfort and cost savings. Outside, a sprawling deck awaits on the waterside, offering the perfect spot to unwind and soak in the tranquil ambiance of lakeside living.With its flawless execution from start to finish, this immaculate bungalow presents an unparalleled opportunity to embrace the essence of lakeside luxury and create lasting memories by the water's edge. (id:53590)
Property Details
| MLS® Number | X10405419 |
| Property Type | Single Family |
| Community Name | Rural Mariposa |
| Amenities Near By | Park |
| Community Features | School Bus |
| Parking Space Total | 8 |
| Structure | Shed, Dock |
| View Type | Lake View, Direct Water View |
| Water Front Name | Scugog |
| Water Front Type | Waterfront |
Building
| Bathroom Total | 2 |
| Bedrooms Above Ground | 3 |
| Bedrooms Total | 3 |
| Appliances | Dishwasher, Dryer, Garage Door Opener, Refrigerator, Stove, Washer |
| Architectural Style | Bungalow |
| Basement Development | Finished |
| Basement Type | Full (finished) |
| Construction Style Attachment | Detached |
| Cooling Type | Central Air Conditioning |
| Exterior Finish | Vinyl Siding |
| Fireplace Present | Yes |
| Foundation Type | Concrete |
| Heating Fuel | Propane |
| Heating Type | Forced Air |
| Stories Total | 1 |
| Type | House |
| Utility Water | Municipal Water |
Parking
| Attached Garage |
Land
| Access Type | Year-round Access, Private Docking |
| Acreage | No |
| Land Amenities | Park |
| Sewer | Septic System |
| Size Depth | 267 Ft |
| Size Frontage | 78 Ft |
| Size Irregular | 78 X 267 Ft ; 271.42 Ft X 78.88 Ft X 267.16 Ft X 28.49 |
| Size Total Text | 78 X 267 Ft ; 271.42 Ft X 78.88 Ft X 267.16 Ft X 28.49|1/2 - 1.99 Acres |
| Zoning Description | Rr3 |
Rooms
| Level | Type | Length | Width | Dimensions |
|---|---|---|---|---|
| Basement | Recreational, Games Room | 7.01 m | 17.67 m | 7.01 m x 17.67 m |
| Basement | Bathroom | 1.52 m | 3.96 m | 1.52 m x 3.96 m |
| Basement | Bedroom | 3.04 m | 5.18 m | 3.04 m x 5.18 m |
| Main Level | Kitchen | 3.65 m | 4.57 m | 3.65 m x 4.57 m |
| Main Level | Dining Room | 3.35 m | 5.79 m | 3.35 m x 5.79 m |
| Main Level | Primary Bedroom | 3.35 m | 5.18 m | 3.35 m x 5.18 m |
| Main Level | Bathroom | 2.43 m | 2.43 m | 2.43 m x 2.43 m |
| Main Level | Living Room | 3.35 m | 7.01 m | 3.35 m x 7.01 m |
| Main Level | Bedroom | 2.43 m | 2.43 m | 2.43 m x 2.43 m |
| Main Level | Bedroom | 3.35 m | 3.96 m | 3.35 m x 3.96 m |
Utilities
| Cable | Installed |
https://www.realtor.ca/real-estate/27612427/31-shelley-drive-kawartha-lakes-rural-mariposa
Interested?
Contact us for more information



