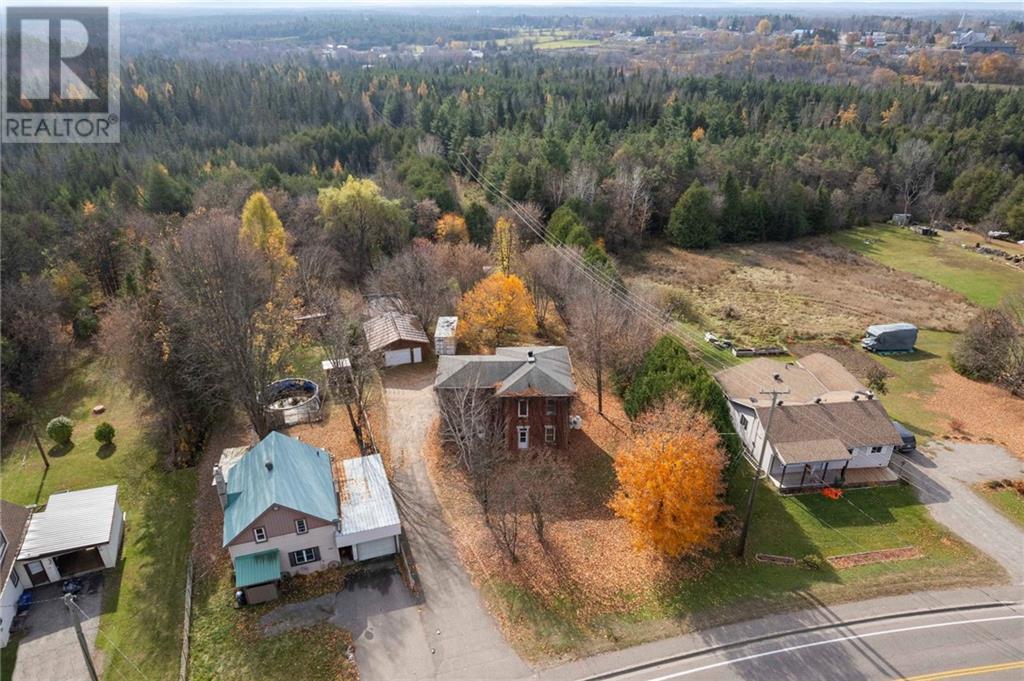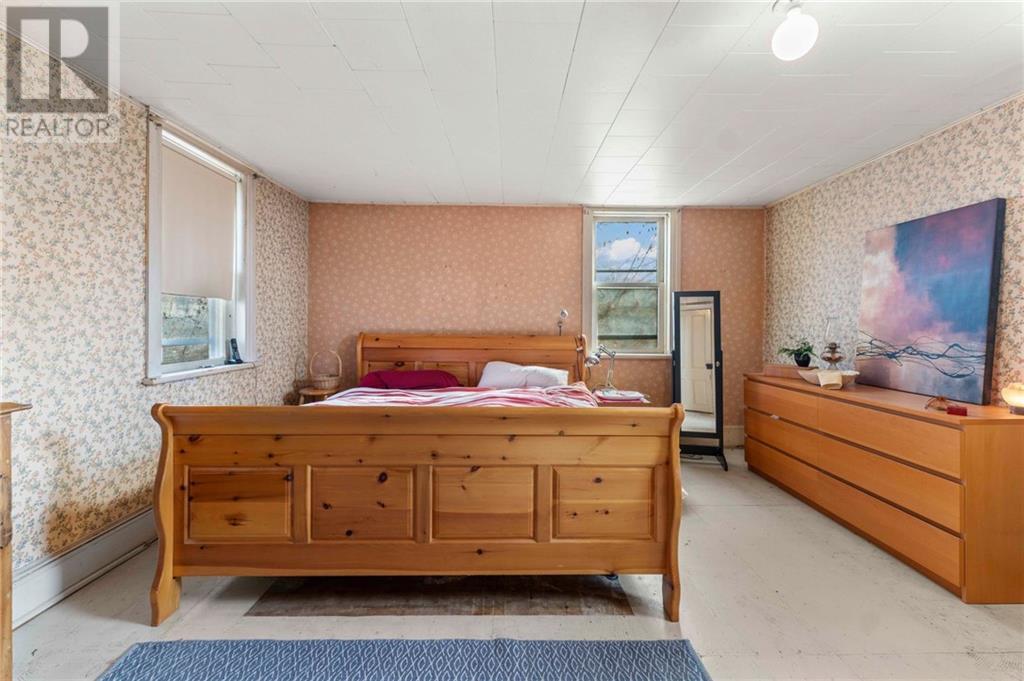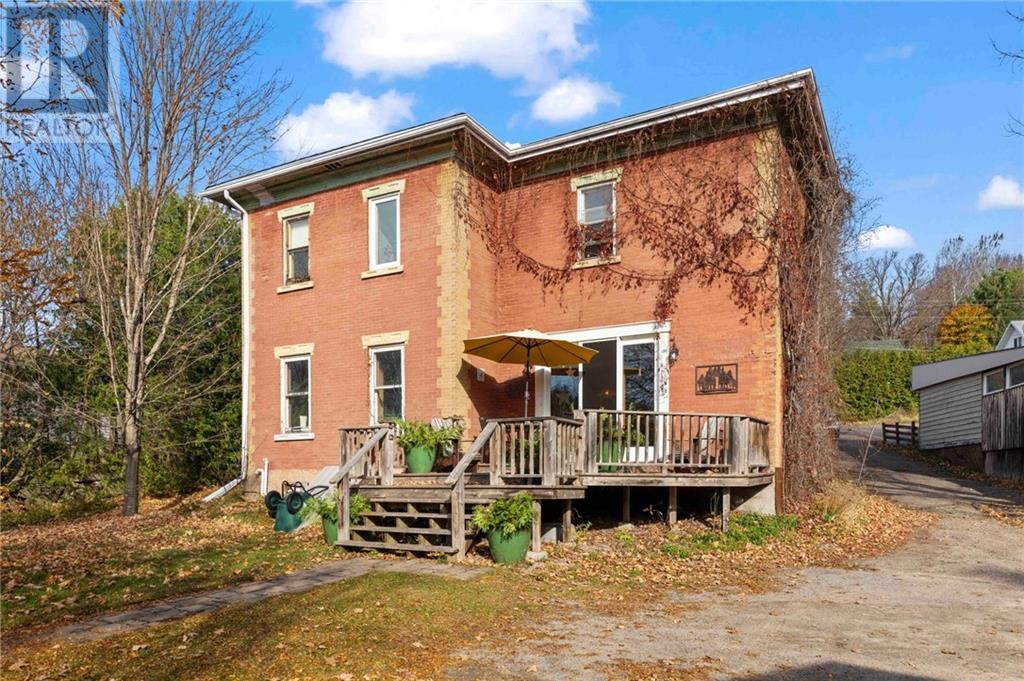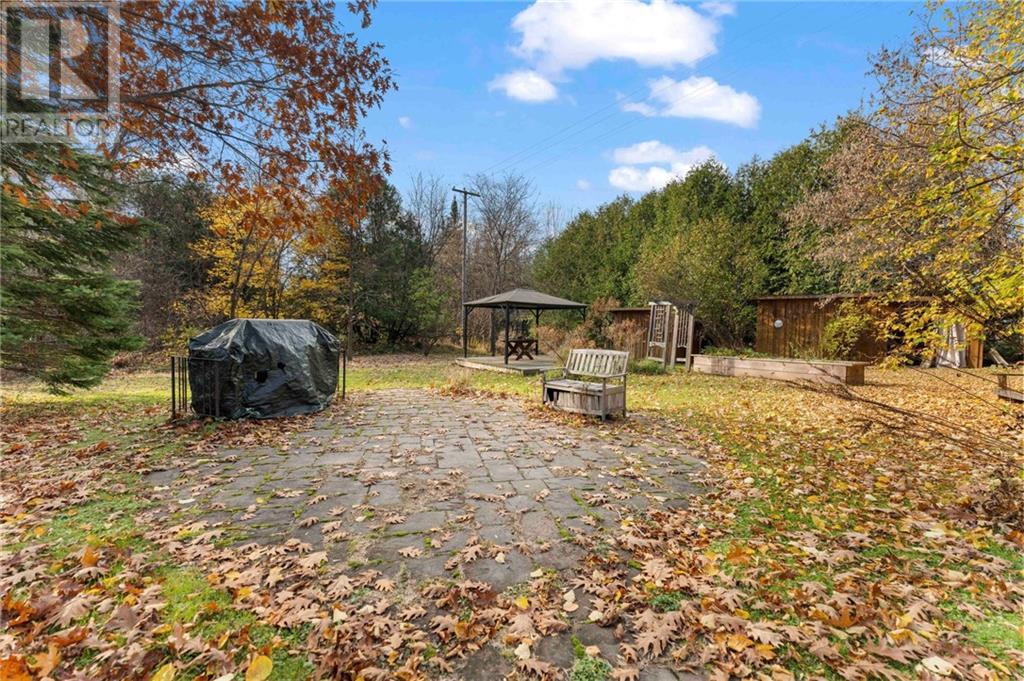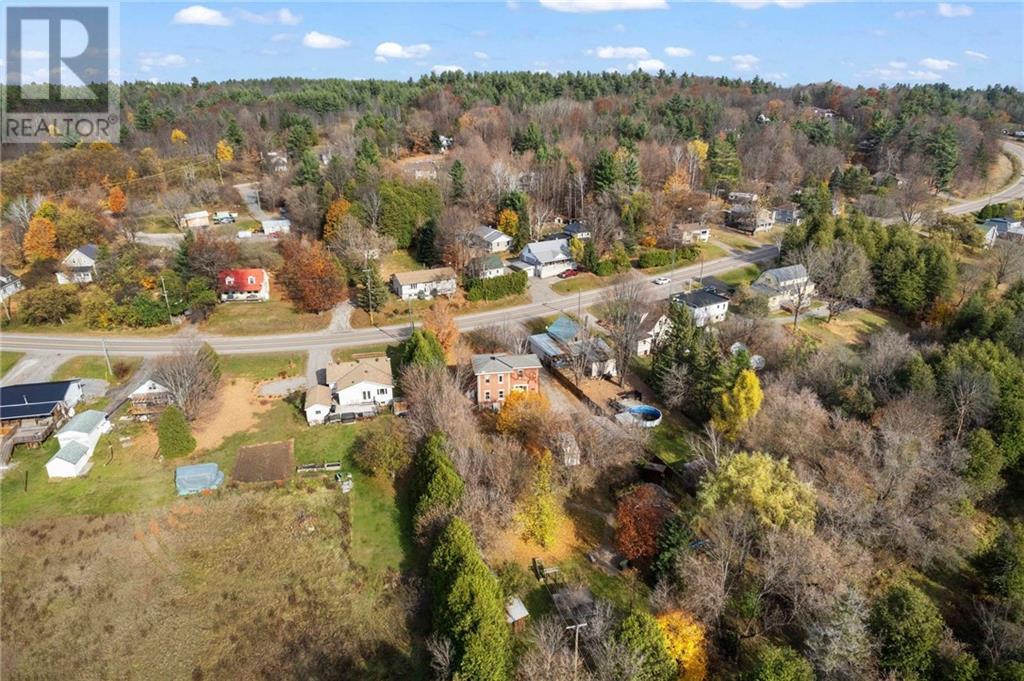165 Bonnechere Street E Eganville, Ontario K0J 1T0
$329,900
This charming home is located in the quaint town of Eganville! This character-rich, two-story brick residence is just a short stroll from shops and restaurants. Step inside to experience the spaciousness of 9'7" ceilings throughout. The open-concept kitchen and dining area leads to a beautiful rear yard and deck, perfect for outdoor gatherings. A main floor office with intricate wood ceiling adds warmth and charm. Upstairs, you'll find three generous bedrooms, a classic 4-piece bath with a clawfoot tub, and a convenient 2-piece bath. Enjoy privacy in the backyard, complete with an inground pool surrounded by mature trees. Plus, a large detached garage offers ample space for hobbies or extra storage. Don’t miss the chance to make this century home your own and add your personal touch and upgrades! (id:53590)
Property Details
| MLS® Number | 1408988 |
| Property Type | Single Family |
| Neigbourhood | Town of Eganville |
| Amenities Near By | Recreation Nearby, Shopping |
| Communication Type | Internet Access |
| Parking Space Total | 6 |
| Pool Type | Inground Pool |
| Road Type | Paved Road |
| Structure | Deck |
Building
| Bathroom Total | 2 |
| Bedrooms Above Ground | 3 |
| Bedrooms Total | 3 |
| Appliances | Refrigerator, Dryer, Stove, Washer |
| Basement Development | Unfinished |
| Basement Type | Full (unfinished) |
| Construction Style Attachment | Detached |
| Cooling Type | None |
| Exterior Finish | Brick |
| Flooring Type | Laminate, Tile, Vinyl |
| Foundation Type | Poured Concrete, Stone |
| Half Bath Total | 1 |
| Heating Fuel | Propane |
| Heating Type | Forced Air |
| Stories Total | 2 |
| Type | House |
| Utility Water | Municipal Water |
Parking
| Detached Garage |
Land
| Acreage | No |
| Land Amenities | Recreation Nearby, Shopping |
| Landscape Features | Landscaped |
| Sewer | Municipal Sewage System |
| Size Depth | 208 Ft |
| Size Frontage | 77 Ft ,3 In |
| Size Irregular | 0.68 |
| Size Total | 0.68 Ac |
| Size Total Text | 0.68 Ac |
| Zoning Description | Residential |
Rooms
| Level | Type | Length | Width | Dimensions |
|---|---|---|---|---|
| Second Level | Primary Bedroom | 14'1" x 14'9" | ||
| Second Level | Bedroom | 10'2" x 12'5" | ||
| Second Level | Bedroom | 10'2" x 11'5" | ||
| Second Level | 3pc Bathroom | 6'6" x 7'2" | ||
| Second Level | 2pc Bathroom | 4'2" x 6'6" | ||
| Main Level | Kitchen | 14'9" x 8'5" | ||
| Main Level | Dining Room | 14'9" x 8'11" | ||
| Main Level | Living Room | 17'1" x 10'11" | ||
| Main Level | Office | 13'9" x 10'1" |
https://www.realtor.ca/real-estate/27613123/165-bonnechere-street-e-eganville-town-of-eganville
Interested?
Contact us for more information

