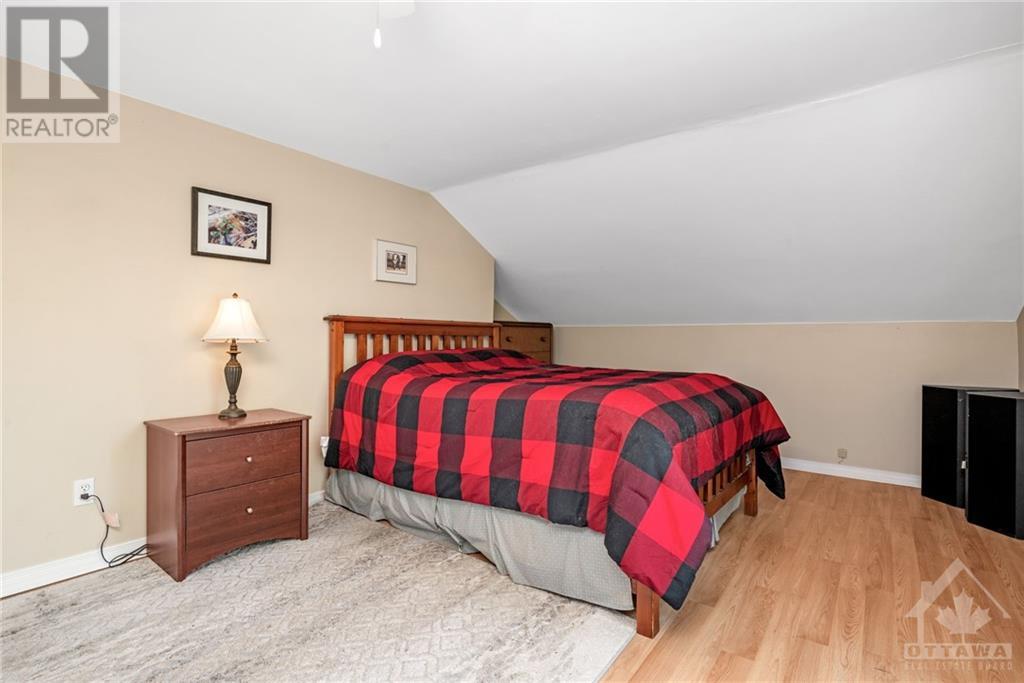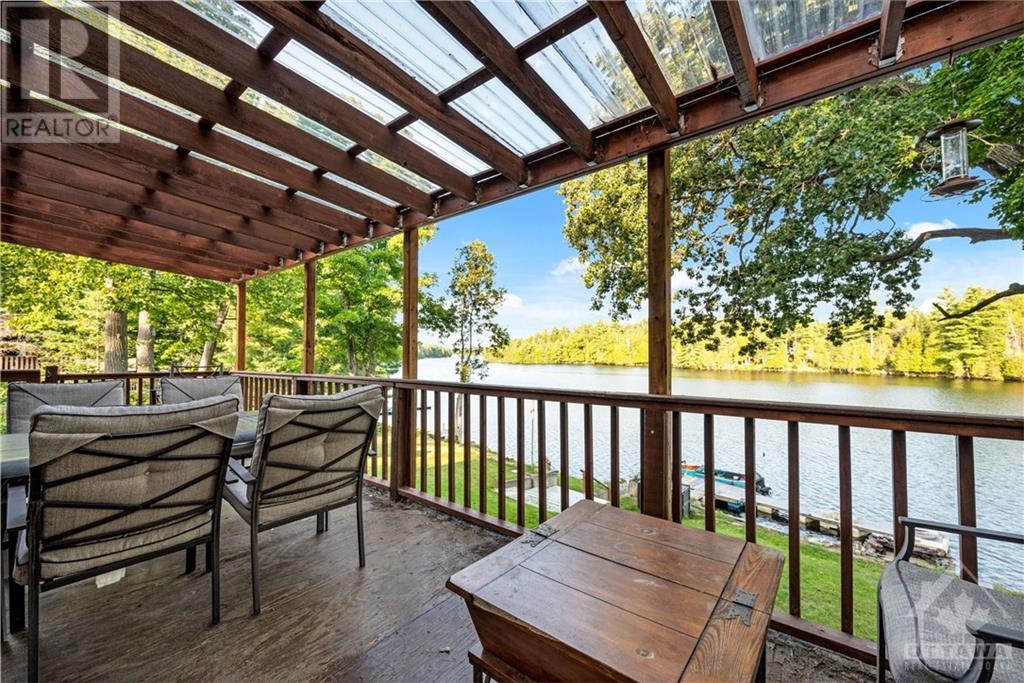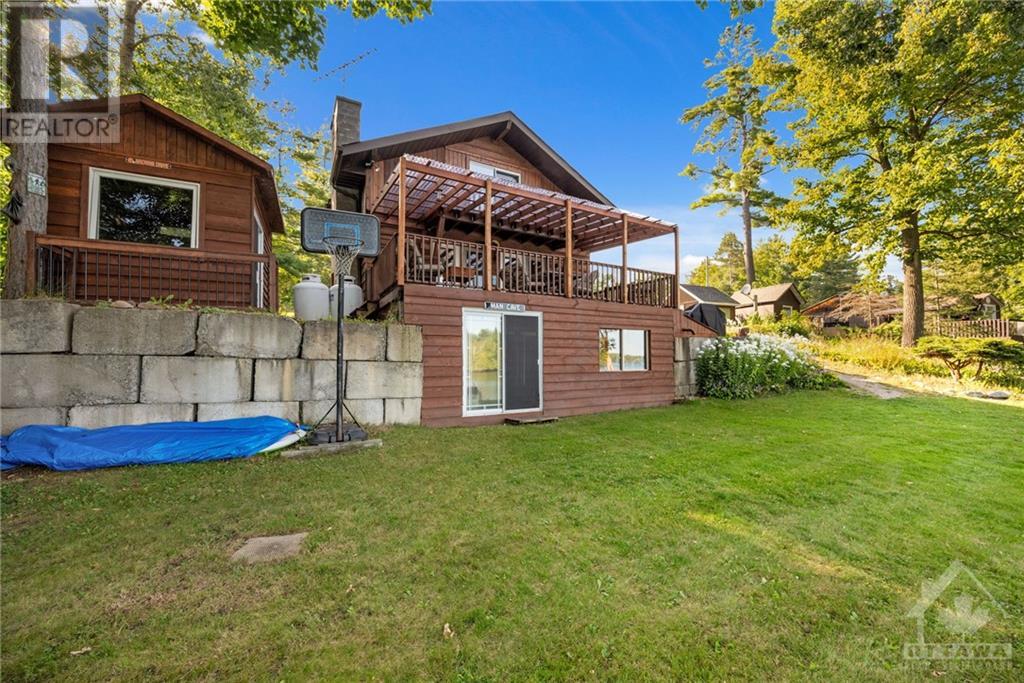3577 Calabogie Road Greater Madawaska, Ontario K0J 1H0
$599,900
This two bedroom, 4 season cottage presents a warm and inviting chalet style with 100' of frontage on the Madawaska River. Experience the opportunity to explore miles of river from this pleasant abode. The interior offers large living & dining room area. Kitchen with large windows and large covered porch offering breathtaking views of the river. Main floor 3 piece bathroom with shower, pedestal sink & toilet. The primary bedroom offers a 2 piece bathroom, walk-in closet & balcony overlooking the water. Spacious second bedroom. The lower lever offers a walkout, houses the propane furnace & hot water tank. The lower level also has a cold storage room and plenty of space to finish for future enjoyment. Enjoy this home in all four seasons, with golf and skiing conveniently located nearby. The public boat launch at Burnstown beach is available for the water sport enthusiast. Bunkie perfect for guests & entertaining. Large shed. Furnace 2015, Bunkie 2022. 24 hour irrevocable on all offers (id:53590)
Property Details
| MLS® Number | 1418889 |
| Property Type | Single Family |
| Neigbourhood | Calabogie |
| Amenities Near By | Golf Nearby, Ski Area |
| Communication Type | Internet Access |
| Parking Space Total | 4 |
| Road Type | Paved Road |
| Storage Type | Storage Shed |
| Structure | Deck |
| View Type | River View |
| Water Front Type | Waterfront |
Building
| Bathroom Total | 2 |
| Bedrooms Above Ground | 2 |
| Bedrooms Total | 2 |
| Appliances | Refrigerator, Dishwasher, Dryer, Hood Fan, Stove, Washer |
| Basement Development | Unfinished |
| Basement Type | Full (unfinished) |
| Construction Style Attachment | Detached |
| Cooling Type | Central Air Conditioning |
| Exterior Finish | Wood |
| Fixture | Drapes/window Coverings, Ceiling Fans |
| Flooring Type | Hardwood, Laminate, Tile |
| Foundation Type | Block |
| Half Bath Total | 1 |
| Heating Fuel | Propane |
| Heating Type | Forced Air |
| Type | House |
| Utility Water | Drilled Well |
Parking
| Gravel |
Land
| Acreage | No |
| Land Amenities | Golf Nearby, Ski Area |
| Landscape Features | Landscaped |
| Sewer | Septic System |
| Size Depth | 73 Ft ,9 In |
| Size Frontage | 100 Ft |
| Size Irregular | 99.98 Ft X 73.74 Ft (irregular Lot) |
| Size Total Text | 99.98 Ft X 73.74 Ft (irregular Lot) |
| Zoning Description | Rural |
Rooms
| Level | Type | Length | Width | Dimensions |
|---|---|---|---|---|
| Second Level | Primary Bedroom | 17'3" x 11'7" | ||
| Second Level | 2pc Ensuite Bath | 8'8" x 5'11" | ||
| Second Level | Other | 6'1" x 6'0" | ||
| Second Level | Bedroom | 23'7" x 8'1" | ||
| Lower Level | Storage | 22'1" x 21'6" | ||
| Lower Level | Enclosed Porch | 20'4" x 11'5" | ||
| Main Level | Foyer | 5'2" x 4'0" | ||
| Main Level | Kitchen | 11'5" x 7'10" | ||
| Main Level | Dining Room | 17'5" x 11'5" | ||
| Main Level | Living Room | 11'10" x 11'7" | ||
| Main Level | 3pc Bathroom | 6'11" x 4'10" | ||
| Other | Other | 11'4" x 9'3" |
https://www.realtor.ca/real-estate/27613322/3577-calabogie-road-greater-madawaska-calabogie
Interested?
Contact us for more information































