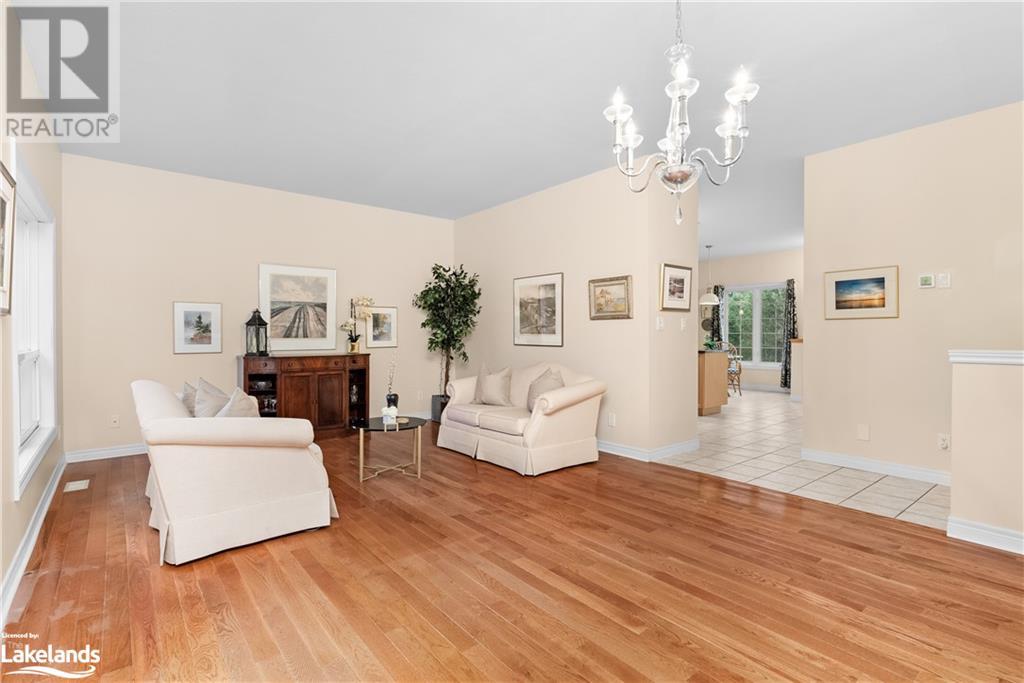23 Kirbys Way Huntsville, Ontario P1H 2M6
$729,000
Charming brick bungalow set on a level, landscaped lot in a mature neighbourhood and just moments from the vibrant Main Street in Huntsville. This three-bedroom, two-bathroom home offers incredible function and one-level living for ease. The floor plan is desirable for families and retirees alike, plus an unfinished basement with a roughed-in bathroom gives you the option to create additional living space that perfectly suits your needs. In addition to the abundant storage on the lower level, the home has an attached garage with inside entry for easy access. Outside, the level lot is nicely landscaped and surrounded by quality, well cared for homes in a desirable subdivision. For comfort and convenience, the home is serviced by municipal water/sewer, heated by a natural gas furnace, central air, and is equipped with a generator to power the essentials during an outage. You are also within walking distance to schools, groceries and more. Well maintained and ready to move in, this is a perfect place to call home. (id:53590)
Property Details
| MLS® Number | 40671041 |
| Property Type | Single Family |
| Amenities Near By | Public Transit, Schools, Shopping |
| Communication Type | Fiber |
| Equipment Type | Water Heater |
| Features | Cul-de-sac |
| Parking Space Total | 6 |
| Rental Equipment Type | Water Heater |
Building
| Bathroom Total | 2 |
| Bedrooms Above Ground | 3 |
| Bedrooms Total | 3 |
| Appliances | Dishwasher, Dryer, Refrigerator, Stove, Washer, Microwave Built-in |
| Architectural Style | Bungalow |
| Basement Development | Unfinished |
| Basement Type | Full (unfinished) |
| Construction Style Attachment | Detached |
| Cooling Type | Central Air Conditioning |
| Exterior Finish | Brick |
| Foundation Type | Poured Concrete |
| Heating Fuel | Natural Gas |
| Heating Type | Forced Air |
| Stories Total | 1 |
| Size Interior | 1543 Sqft |
| Type | House |
| Utility Water | Municipal Water |
Parking
| Attached Garage |
Land
| Access Type | Road Access |
| Acreage | No |
| Land Amenities | Public Transit, Schools, Shopping |
| Sewer | Municipal Sewage System |
| Size Depth | 132 Ft |
| Size Frontage | 60 Ft |
| Size Total Text | Under 1/2 Acre |
| Zoning Description | Ur1 |
Rooms
| Level | Type | Length | Width | Dimensions |
|---|---|---|---|---|
| Main Level | Laundry Room | 7'7'' x 5'4'' | ||
| Main Level | 4pc Bathroom | 5'1'' x 7'11'' | ||
| Main Level | Bedroom | 9'0'' x 14'1'' | ||
| Main Level | Bedroom | 13'0'' x 9'4'' | ||
| Main Level | Full Bathroom | 5'11'' x 14'6'' | ||
| Main Level | Primary Bedroom | 12'2'' x 17'11'' | ||
| Main Level | Living Room | 21'3'' x 13'3'' | ||
| Main Level | Dining Room | 8'5'' x 10'3'' | ||
| Main Level | Kitchen | 13'3'' x 9'3'' |
Utilities
| Electricity | Available |
| Natural Gas | Available |
https://www.realtor.ca/real-estate/27613656/23-kirbys-way-huntsville
Interested?
Contact us for more information





























