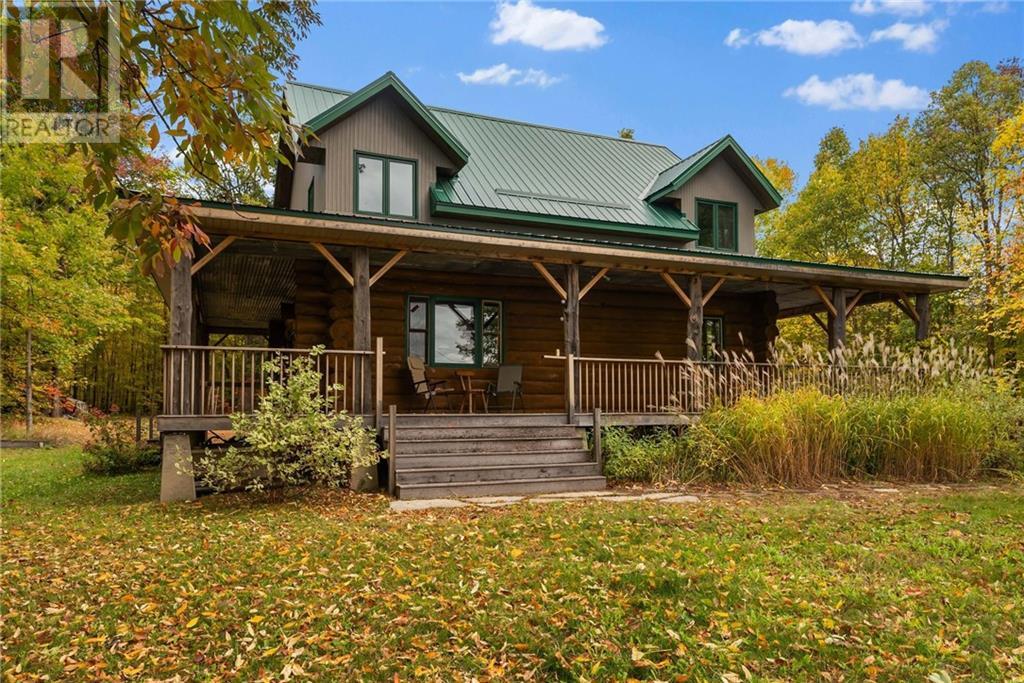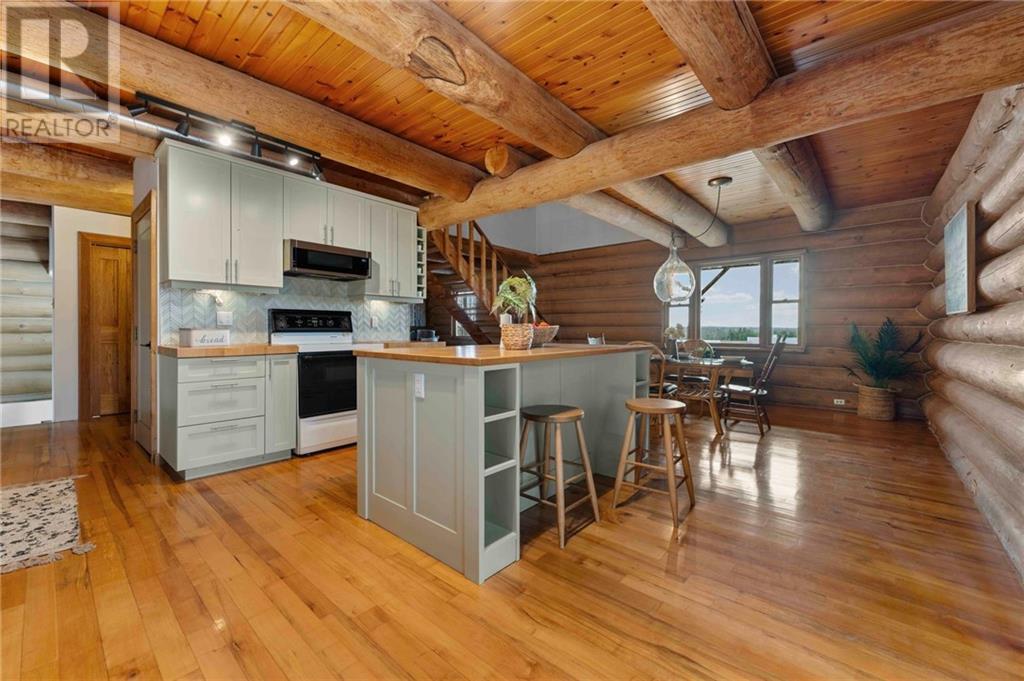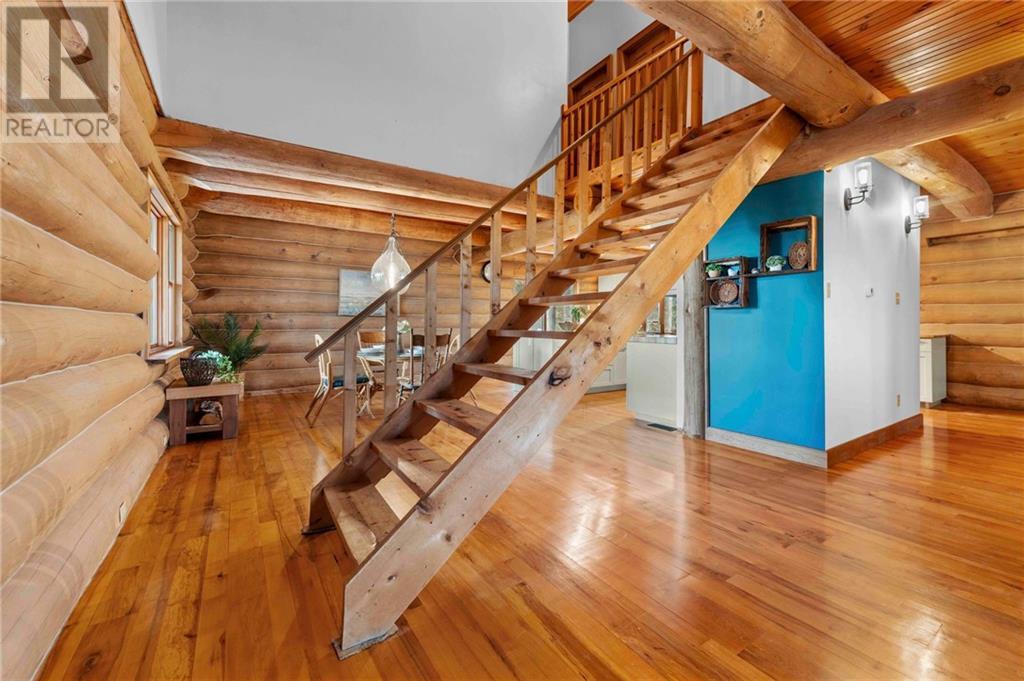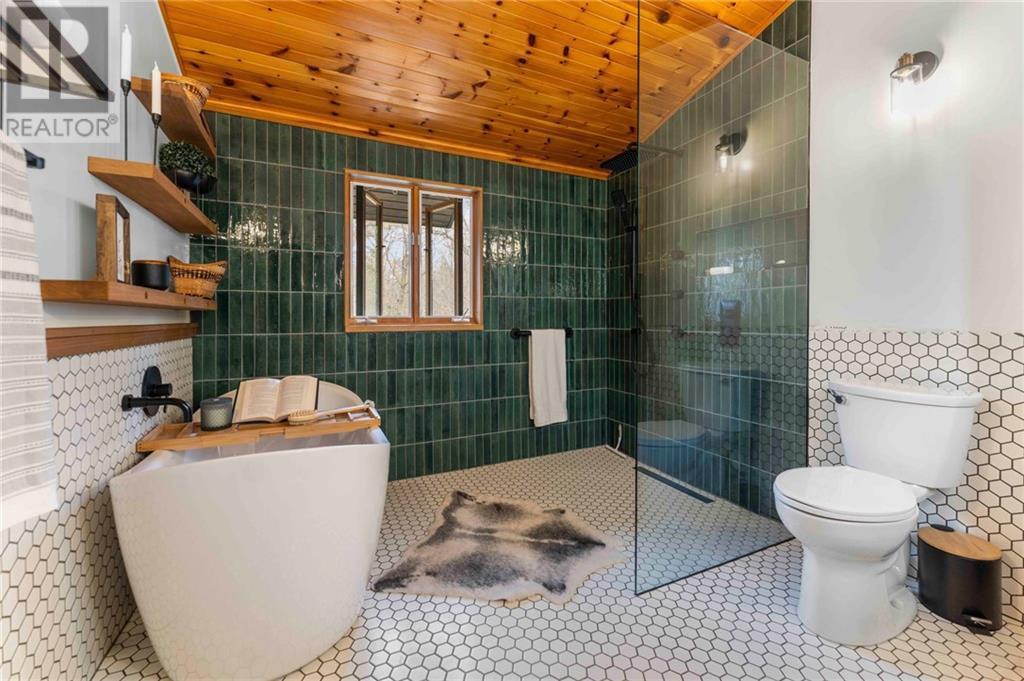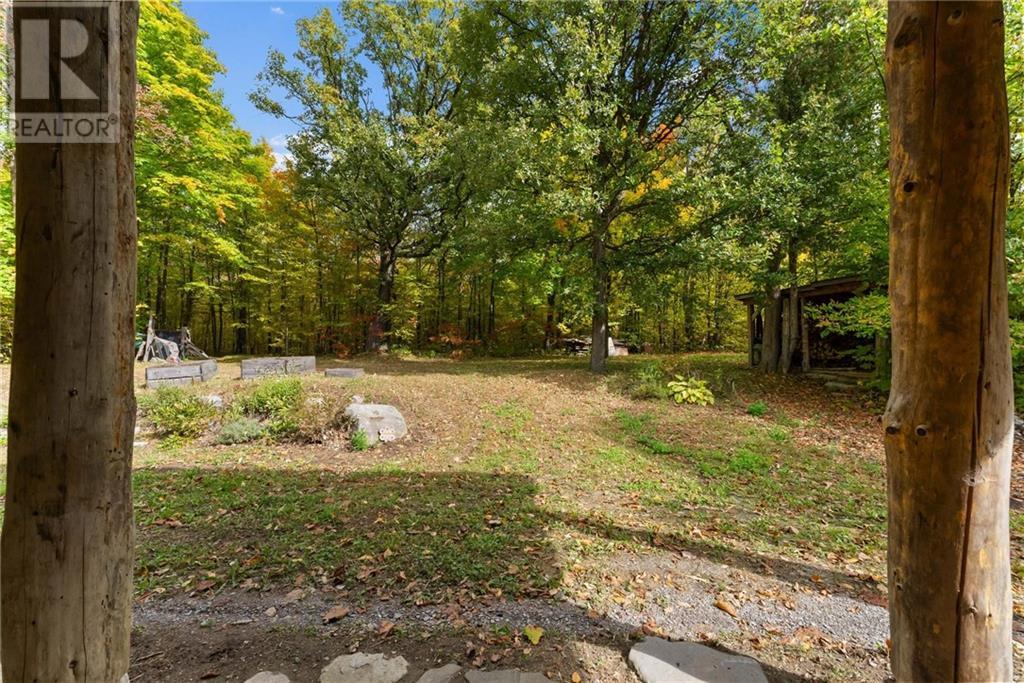644 Rice Line Douglas, Ontario K0J 1S0
$619,900
Discover your dream log home nestled on over an acre of mature trees, offering a serene and private setting. This charming residence features 3 bedrooms and 2 baths, with convenient main floor living that includes a stunning updated custom kitchen complete with an oversized centre island and walk-in pantry. Enjoy the inviting open layout, highlighted by beautiful color combinations and exposed wood beams, along with soaring 13'6" vaulted ceilings. Upstairs, find three spacious bedrooms and a stylish 4-piece bath with a wet room. The lower level is mostly finished, with laundry, wood fireplace and potential for a large family room. Currently set up for wood working, it also makes a great spot for hobbies. Step outside to your newer wraparound porch and immerse yourself in nature. Recent updates include a durable metal roof, modernized kitchen, updated flooring, and refreshed bathrooms, making this home a perfect blend of charm & contemporary comfort. Don't miss this unique opportunity! (id:53590)
Property Details
| MLS® Number | 1418374 |
| Property Type | Single Family |
| Neigbourhood | Douglas |
| Amenities Near By | Recreation Nearby |
| Features | Acreage, Private Setting, Treed |
| Parking Space Total | 10 |
| Road Type | Paved Road |
Building
| Bathroom Total | 2 |
| Bedrooms Above Ground | 3 |
| Bedrooms Total | 3 |
| Appliances | Refrigerator, Dishwasher, Dryer, Stove, Washer |
| Basement Development | Unfinished |
| Basement Type | Full (unfinished) |
| Constructed Date | 1996 |
| Construction Style Attachment | Detached |
| Cooling Type | None |
| Exterior Finish | Log |
| Fireplace Present | Yes |
| Fireplace Total | 1 |
| Flooring Type | Laminate, Tile |
| Foundation Type | Poured Concrete |
| Heating Fuel | Propane |
| Heating Type | Forced Air |
| Type | House |
| Utility Water | Drilled Well |
Parking
| Gravel |
Land
| Acreage | Yes |
| Land Amenities | Recreation Nearby |
| Sewer | Septic System |
| Size Depth | 209 Ft ,9 In |
| Size Frontage | 262 Ft ,2 In |
| Size Irregular | 1.26 |
| Size Total | 1.26 Ac |
| Size Total Text | 1.26 Ac |
| Zoning Description | Residential |
Rooms
| Level | Type | Length | Width | Dimensions |
|---|---|---|---|---|
| Second Level | Primary Bedroom | 23'3" x 11'8" | ||
| Second Level | Bedroom | 12'6" x 10'0" | ||
| Second Level | 3pc Ensuite Bath | 10'0" x 9'0" | ||
| Second Level | Bedroom | 10'0" x 10'0" | ||
| Lower Level | Laundry Room | Measurements not available | ||
| Main Level | Dining Room | 7'2" x 13'6" | ||
| Main Level | Kitchen | 12'0" x 12'0" | ||
| Main Level | Living Room | 16'5" x 13'0" | ||
| Main Level | Den | 9'0" x 9'6" | ||
| Main Level | 3pc Bathroom | 6'6" x 8'2" |
https://www.realtor.ca/real-estate/27615069/644-rice-line-douglas-douglas
Interested?
Contact us for more information
